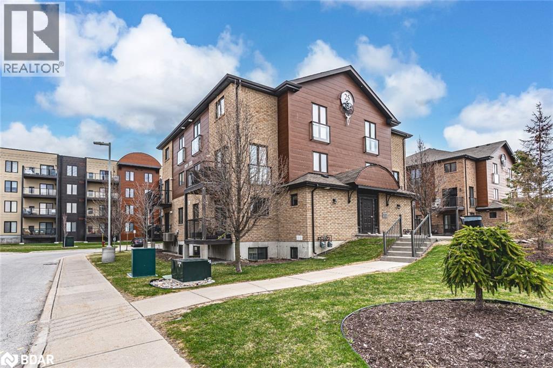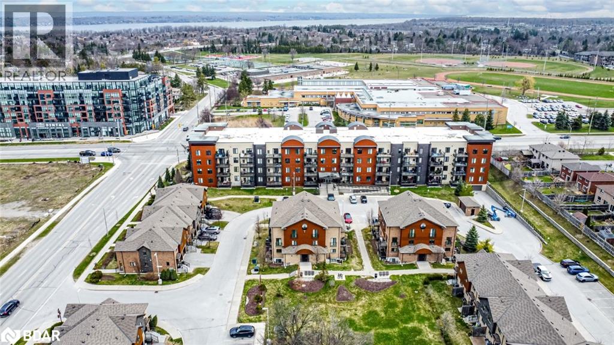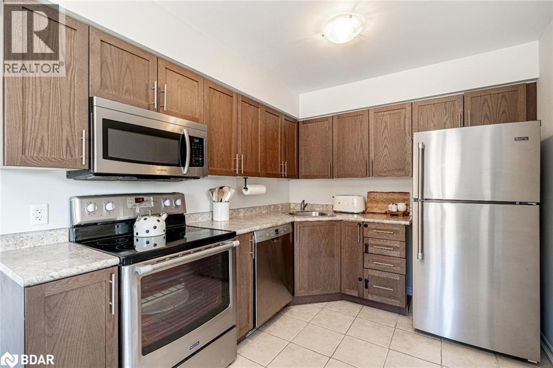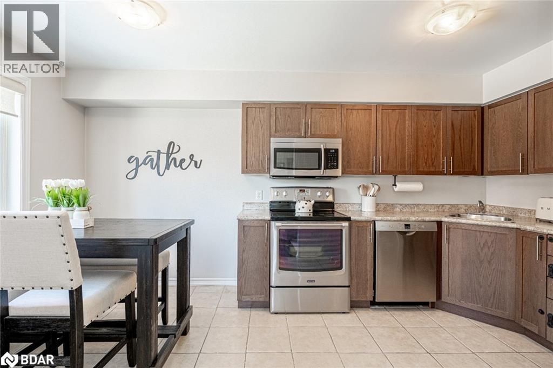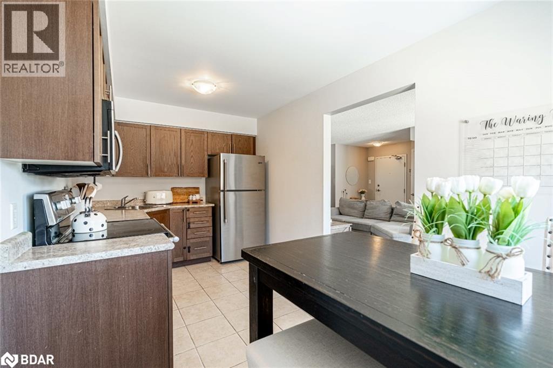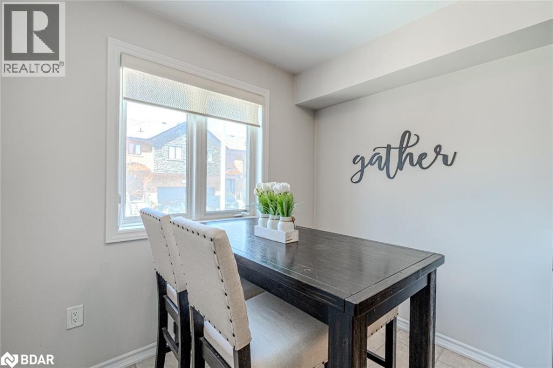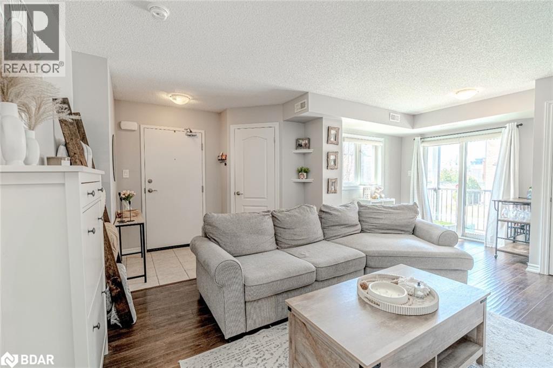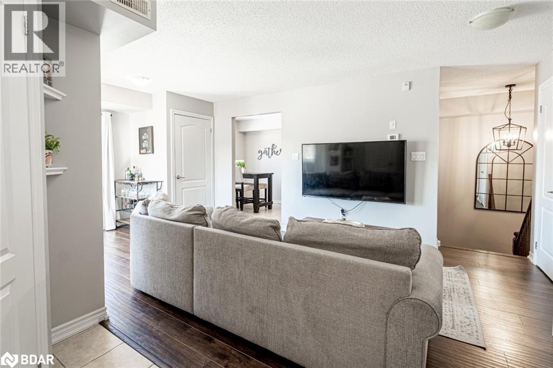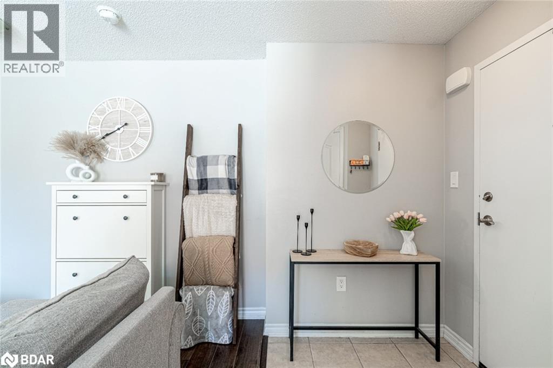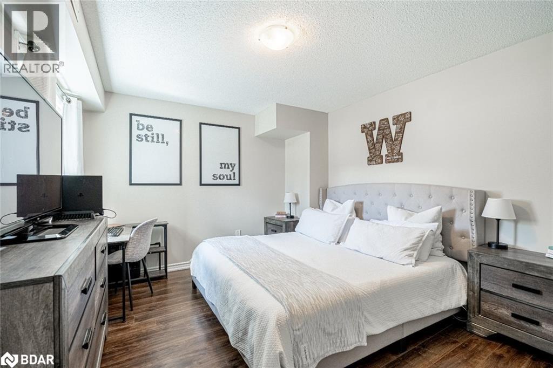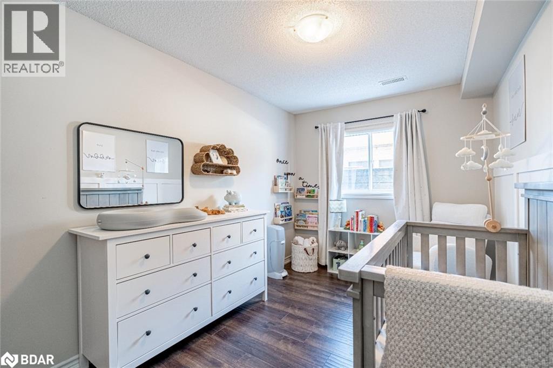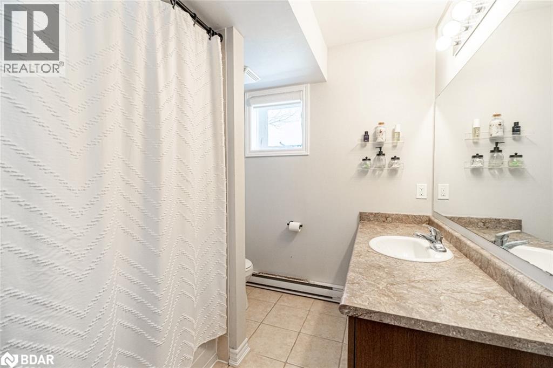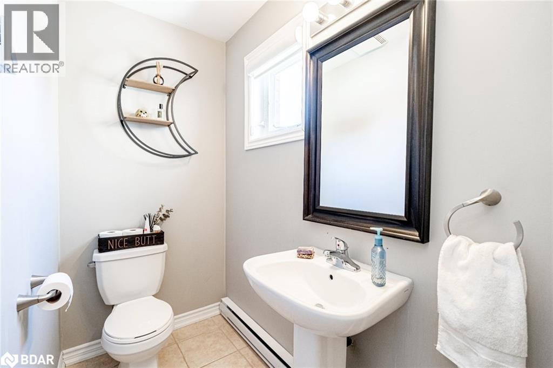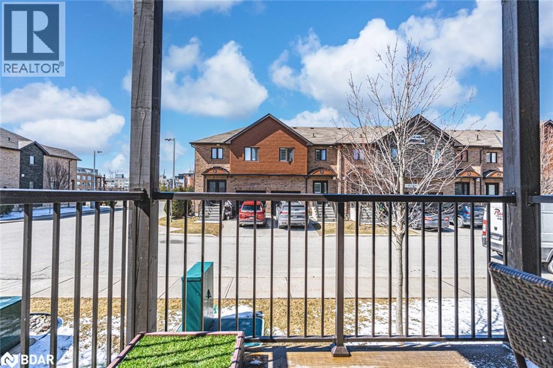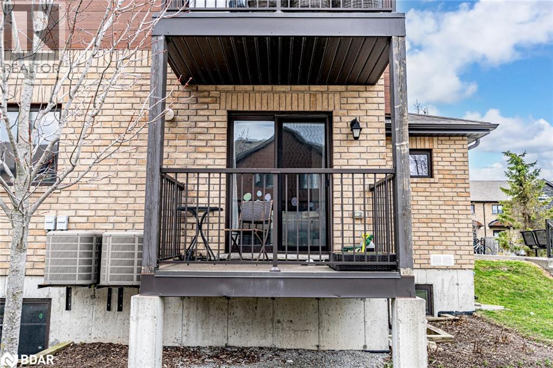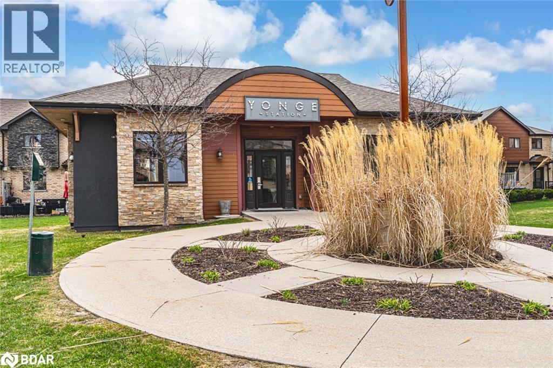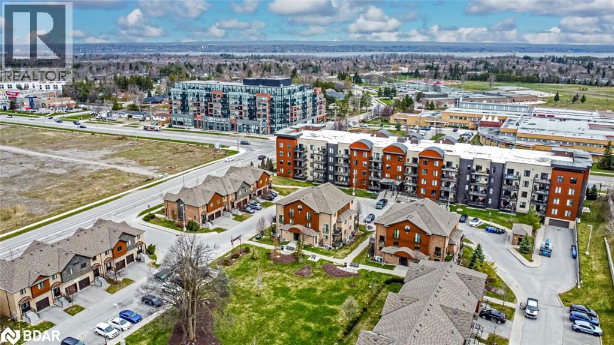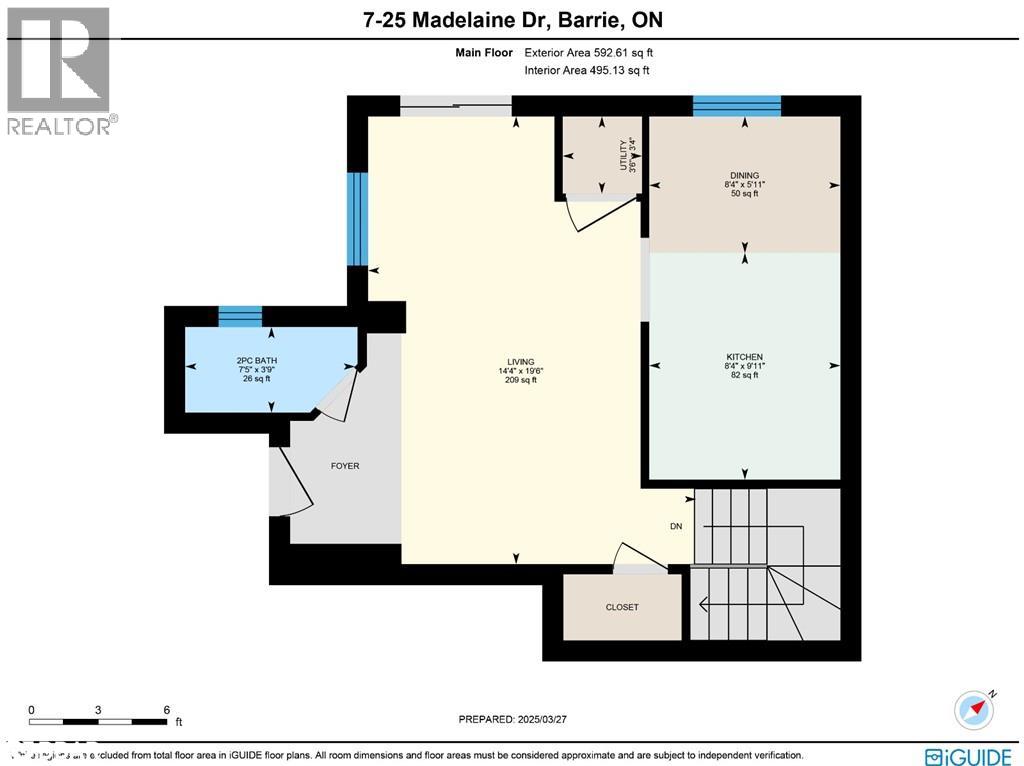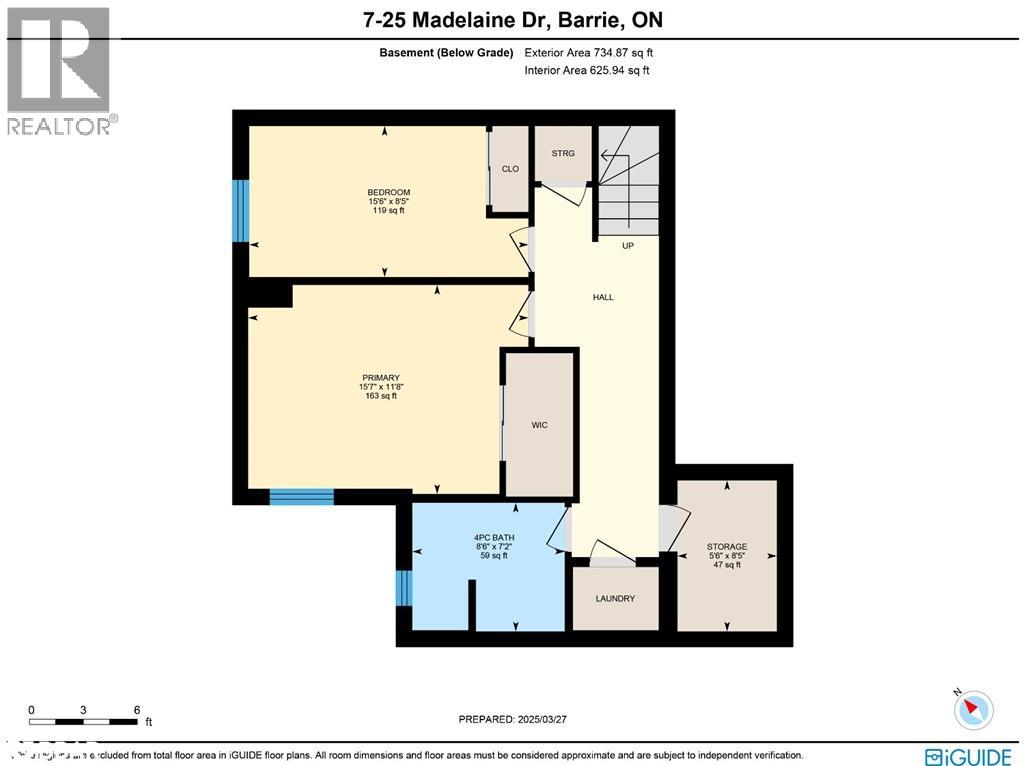25 Madelaine Drive Unit# 7 Barrie, Ontario L9J 0G8
Interested?
Contact us for more information
$484,900Maintenance, Insurance, Property Management, Water
$500.46 Monthly
Maintenance, Insurance, Property Management, Water
$500.46 MonthlyLOW-MAINTENANCE LIFESTYLE MEETS ULTIMATE CONVENIENCE AT THIS BRIGHT & STYLISH 2-BEDROOM CONDO IN YONGE STATION! Tucked into the vibrant Yonge Station community, this two-storey condo combines style, function and location in one smart package. Enjoy the ease of main-floor entry, then step inside to a bright, well-kept interior with contemporary finishes, filled with natural light, offering over 1,200 sq ft across two levels. The kitchen features stainless steel appliances, rich cabinetry, and durable tile, while the open-concept living area leads to a covered balcony perfect for sipping, scrolling, or relaxing. Both lower-level bedrooms include large above-grade windows, and the primary offers a walk-in closet for added comfort. You’ll find in-suite laundry, generous storage, one owned parking space with the option to rent a second, and designated visitor parking. Monthly fees cover building insurance, water, garbage and snow removal, property management, and access to a fitness centre. Only moments to the Barrie South GO station and close to parks, beaches, trails, schools and shopping, this location puts everything within easy reach. This is the perfect #HomeToStay for low-maintenance living without compromising convenience or comfort. (id:58919)
Property Details
| MLS® Number | 40779825 |
| Property Type | Single Family |
| Amenities Near By | Beach, Park, Playground, Public Transit, Schools, Shopping |
| Community Features | Community Centre |
| Equipment Type | Water Heater |
| Features | Balcony |
| Parking Space Total | 1 |
| Rental Equipment Type | Water Heater |
Building
| Bathroom Total | 2 |
| Bedrooms Above Ground | 2 |
| Bedrooms Total | 2 |
| Amenities | Exercise Centre |
| Appliances | Dishwasher, Dryer, Refrigerator, Stove, Washer, Microwave Built-in, Window Coverings |
| Architectural Style | 2 Level |
| Basement Development | Finished |
| Basement Type | Full (finished) |
| Constructed Date | 2014 |
| Construction Style Attachment | Attached |
| Cooling Type | Central Air Conditioning |
| Exterior Finish | Brick |
| Foundation Type | Poured Concrete |
| Half Bath Total | 1 |
| Heating Fuel | Natural Gas |
| Heating Type | Forced Air |
| Stories Total | 2 |
| Size Interior | 1233 Sqft |
| Type | Apartment |
| Utility Water | Municipal Water |
Parking
| Visitor Parking |
Land
| Access Type | Highway Access, Highway Nearby |
| Acreage | No |
| Land Amenities | Beach, Park, Playground, Public Transit, Schools, Shopping |
| Sewer | Municipal Sewage System |
| Size Total Text | Unknown |
| Zoning Description | Rm2 Sp-502 |
Rooms
| Level | Type | Length | Width | Dimensions |
|---|---|---|---|---|
| Basement | 4pc Bathroom | Measurements not available | ||
| Main Level | Bedroom | 15'6'' x 8'5'' | ||
| Main Level | Primary Bedroom | 15'7'' x 11'8'' | ||
| Main Level | 2pc Bathroom | Measurements not available | ||
| Main Level | Living Room | 19'6'' x 14'4'' | ||
| Main Level | Dining Room | 5'11'' x 8'4'' | ||
| Main Level | Kitchen | 9'11'' x 8'4'' |
https://www.realtor.ca/real-estate/28998356/25-madelaine-drive-unit-7-barrie

