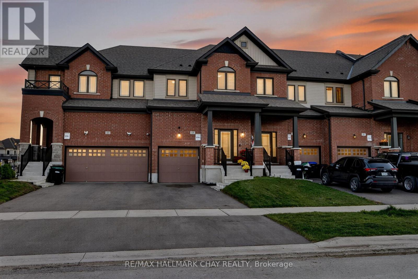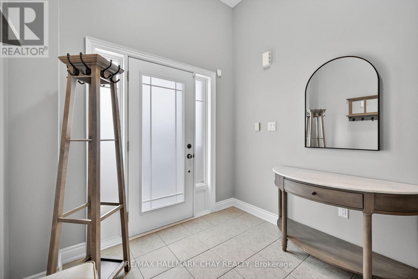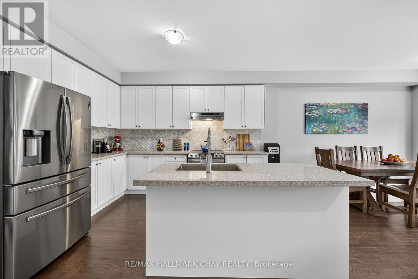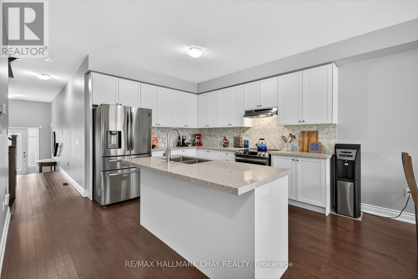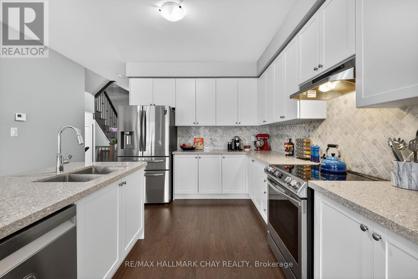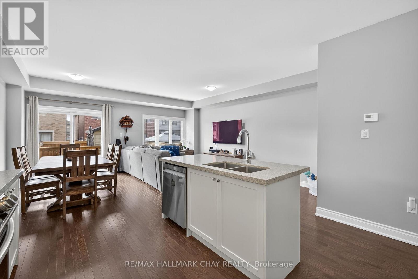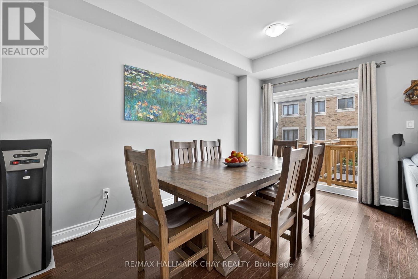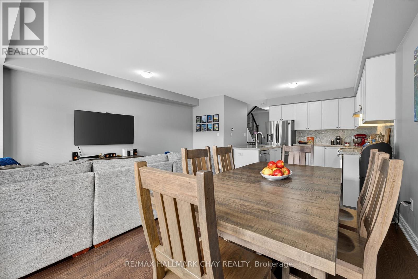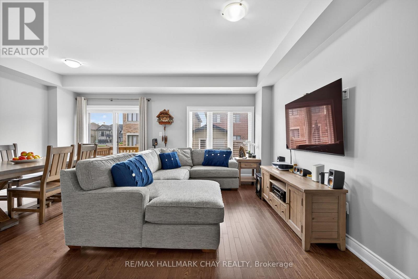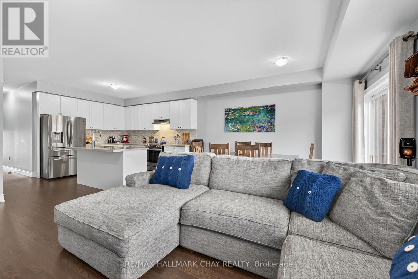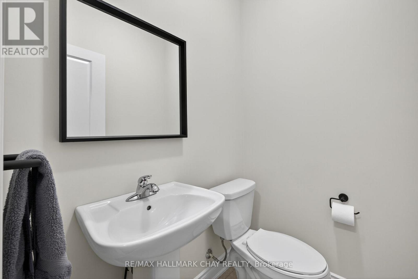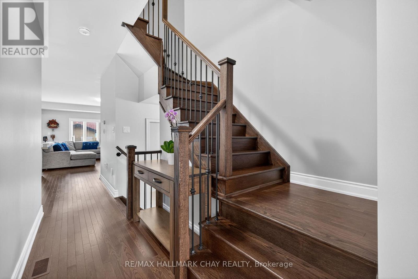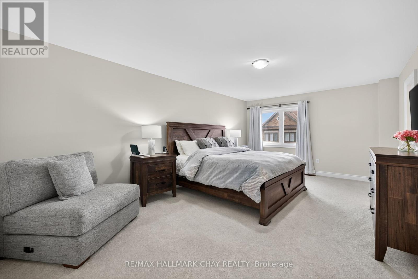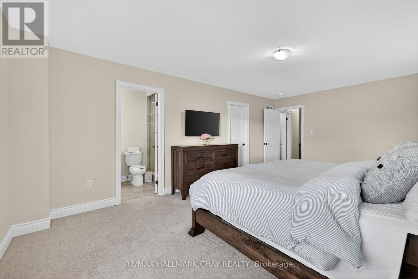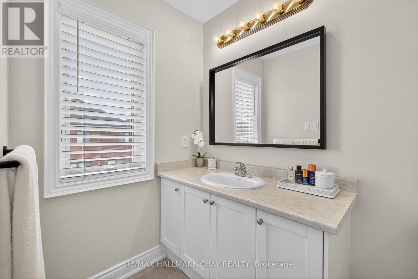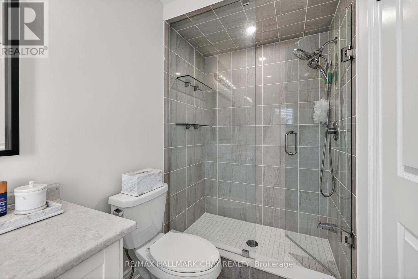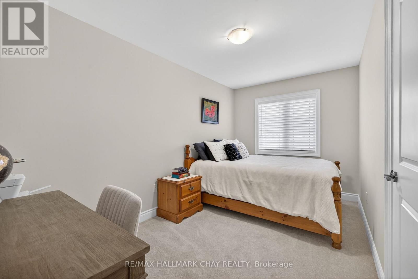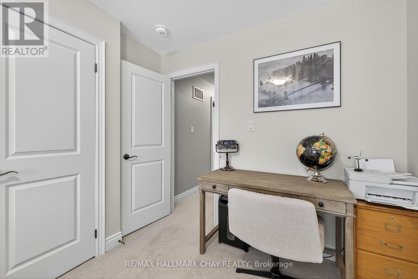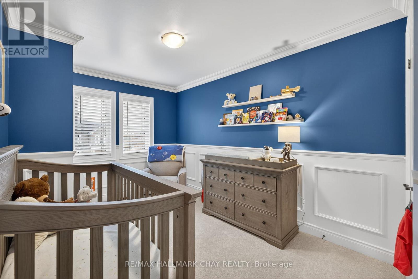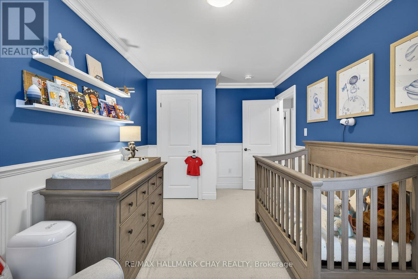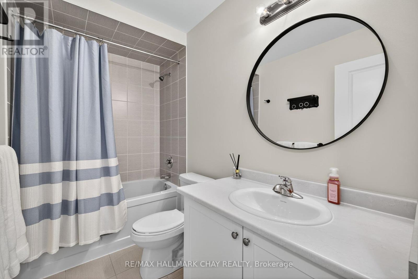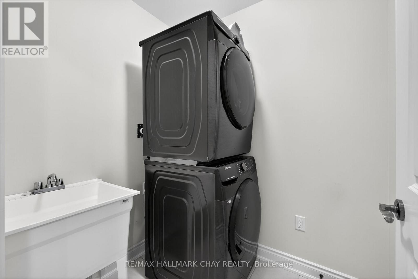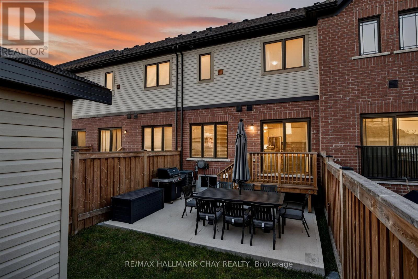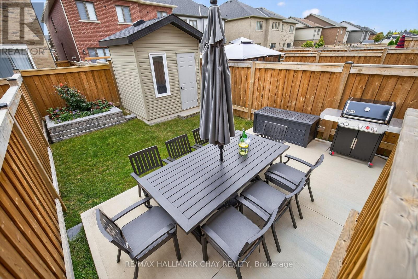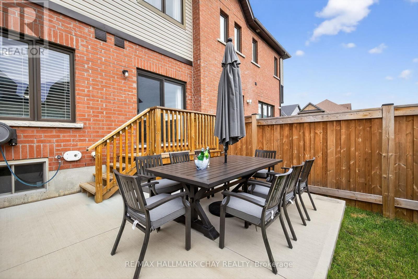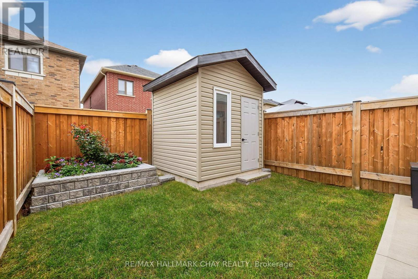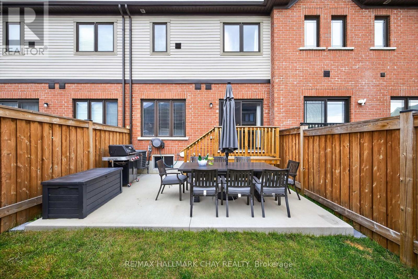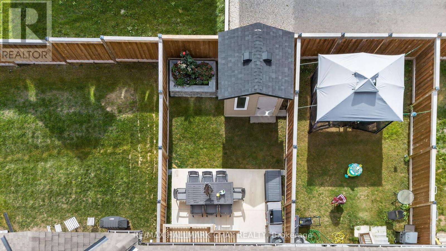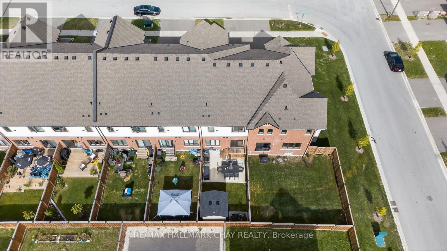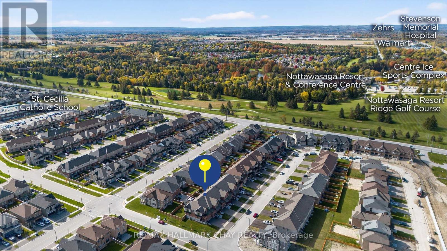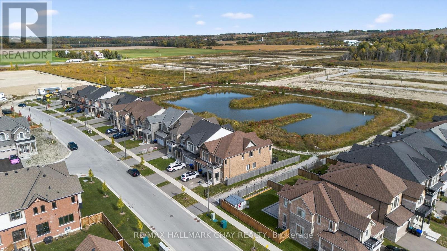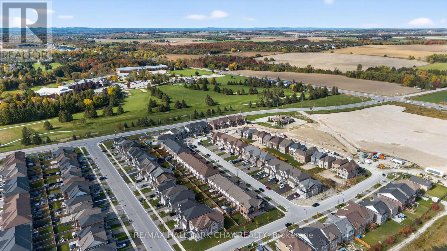3 Bedroom
3 Bathroom
1500 - 2000 sqft
Central Air Conditioning
Forced Air
$719,900
3 Bedroom, 3 Bathroom Freehold Townhome Newly Built, Nestled In Alliston's Award-Winning Treetops Community! With Over 1,600 SqFt Of Above Grade Living Space, Main Level Boasts Open Concept Layout With Smooth 9' Ceilings, Oak Hardwood Flooring & Large Windows Throughout. Spacious Kitchen Features Upgraded Granite Countertops, Large Centre Island, Stainless Steel Appliances Including Fridge With Water Line, Backsplash, & Double Sink! Dining Area With Walk-Out To Private, Fully Fenced Backyard, & Is Conveniently Combined With The Living Area, Perfect Layout For Hosting Family & Friends! Upper Level Features 3 Spacious Bedrooms Each With Broadloom Flooring, Closets & Large Windows. Primary Bedroom Features Walk-In Closet & 3 Piece Ensuite With Glass Shower. Plus Convenient Upper Level Laundry Room With Sink & Tile Flooring! Unfinished Open Concept Basement Is Awaiting Your Personal Touch With Rough-In For 4th Bathroom. Bonus Large Cold Cellar! Private & Fully Fenced Backyard Is An Entertainers Dream With New Deck, Gas BBQ Gas Line, Patio, Gardens, & Custom Garden Shed! Peace Of Mind With Tarion Warranty Still In Place. Close To All Amenities Including Parks, Schools, Highway 89 & 400, Grocery Stores, Recreation Centre, Golf Courses, & Shopping! The Perfect Home For First-Time Buyers, Enjoy Making Memories In This Home For Years To Come! (id:58919)
Open House
This property has open houses!
Starts at:
1:00 pm
Ends at:
3:00 pm
Property Details
|
MLS® Number
|
N12466618 |
|
Property Type
|
Single Family |
|
Community Name
|
Rural New Tecumseth |
|
Amenities Near By
|
Golf Nearby, Park, Public Transit, Schools |
|
Community Features
|
School Bus, Community Centre |
|
Equipment Type
|
Water Heater |
|
Parking Space Total
|
3 |
|
Rental Equipment Type
|
Water Heater |
|
Structure
|
Deck, Patio(s), Shed |
Building
|
Bathroom Total
|
3 |
|
Bedrooms Above Ground
|
3 |
|
Bedrooms Total
|
3 |
|
Age
|
0 To 5 Years |
|
Appliances
|
Water Heater, Dishwasher, Dryer, Stove, Washer, Refrigerator |
|
Basement Development
|
Unfinished |
|
Basement Type
|
Full (unfinished) |
|
Construction Style Attachment
|
Attached |
|
Cooling Type
|
Central Air Conditioning |
|
Exterior Finish
|
Brick, Vinyl Siding |
|
Flooring Type
|
Hardwood, Carpeted |
|
Foundation Type
|
Unknown |
|
Half Bath Total
|
1 |
|
Heating Fuel
|
Natural Gas |
|
Heating Type
|
Forced Air |
|
Stories Total
|
2 |
|
Size Interior
|
1500 - 2000 Sqft |
|
Type
|
Row / Townhouse |
|
Utility Water
|
Municipal Water |
Parking
Land
|
Acreage
|
No |
|
Fence Type
|
Fully Fenced |
|
Land Amenities
|
Golf Nearby, Park, Public Transit, Schools |
|
Sewer
|
Sanitary Sewer |
|
Size Depth
|
109 Ft ,10 In |
|
Size Frontage
|
19 Ft ,2 In |
|
Size Irregular
|
19.2 X 109.9 Ft |
|
Size Total Text
|
19.2 X 109.9 Ft |
Rooms
| Level |
Type |
Length |
Width |
Dimensions |
|
Second Level |
Primary Bedroom |
3.86 m |
6.12 m |
3.86 m x 6.12 m |
|
Second Level |
Bedroom 2 |
2.72 m |
4.62 m |
2.72 m x 4.62 m |
|
Second Level |
Bedroom 3 |
2.67 m |
4.38 m |
2.67 m x 4.38 m |
|
Main Level |
Kitchen |
3.05 m |
3.99 m |
3.05 m x 3.99 m |
|
Main Level |
Dining Room |
2.54 m |
3.97 m |
2.54 m x 3.97 m |
|
Main Level |
Living Room |
3.05 m |
5.86 m |
3.05 m x 5.86 m |
Utilities
|
Cable
|
Available |
|
Electricity
|
Installed |
|
Sewer
|
Installed |
https://www.realtor.ca/real-estate/28998848/45-lorne-thomas-place-new-tecumseth-rural-new-tecumseth

