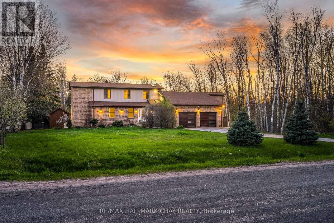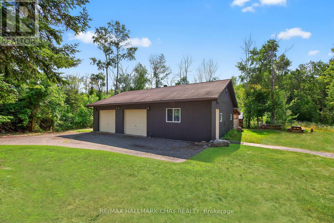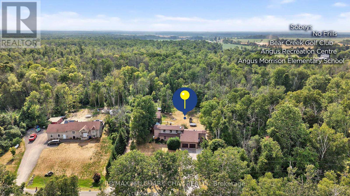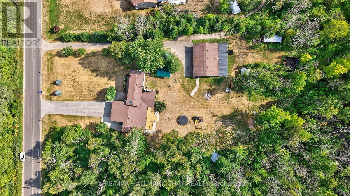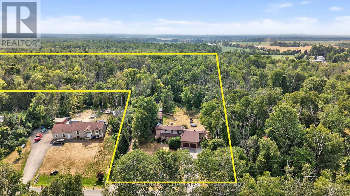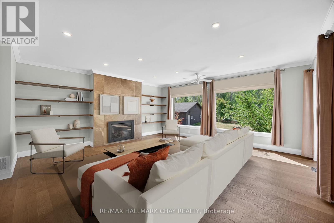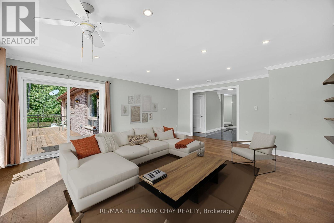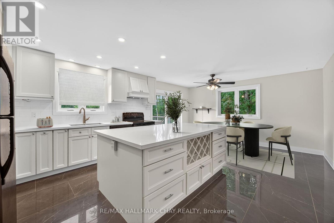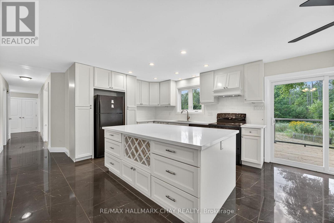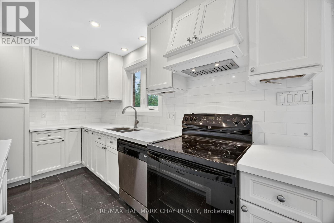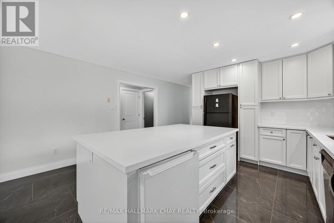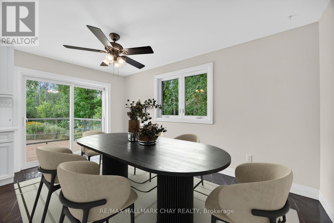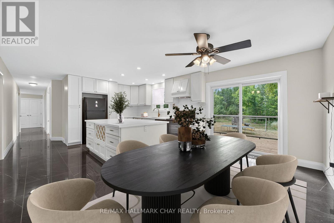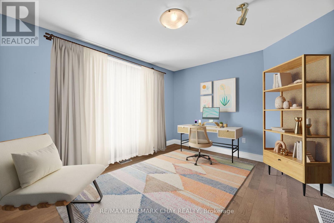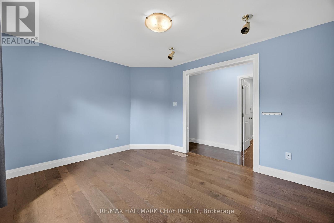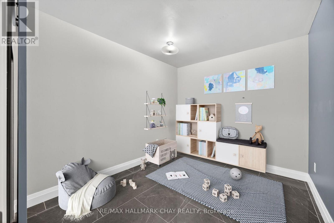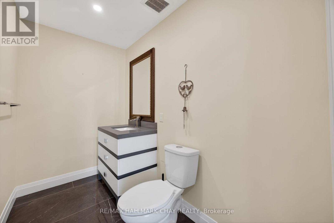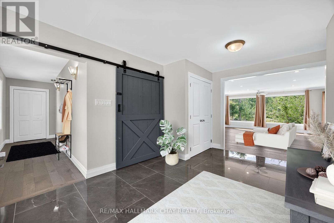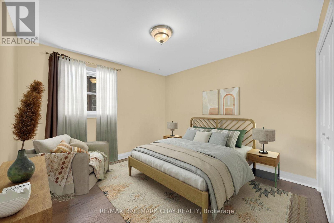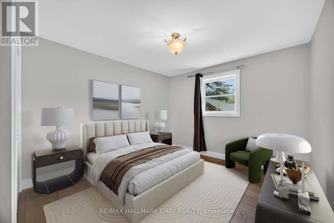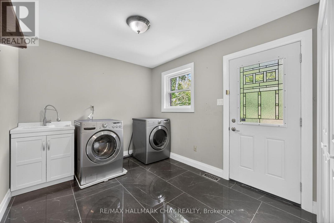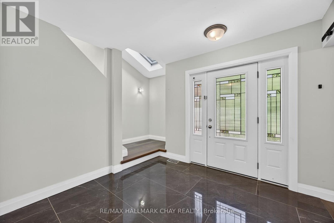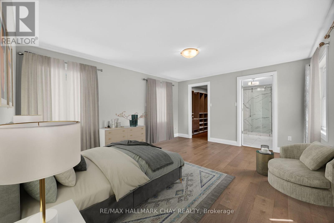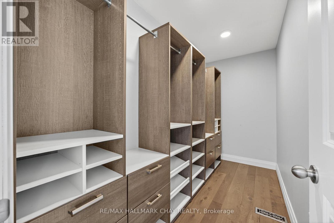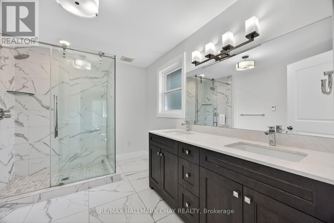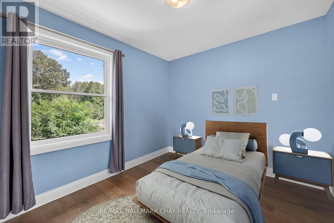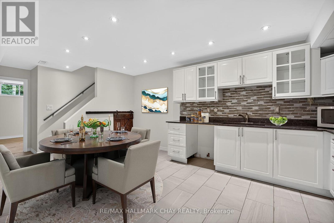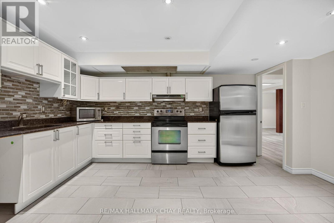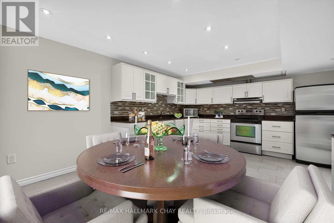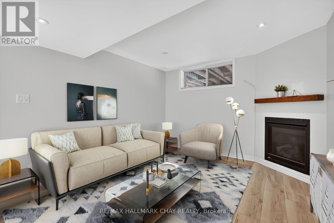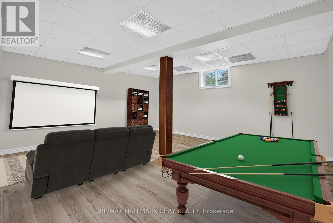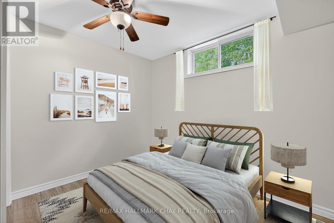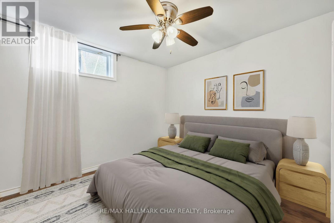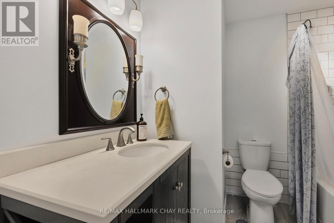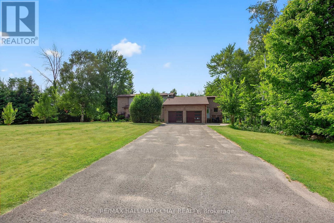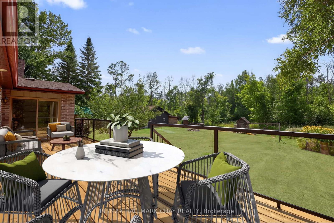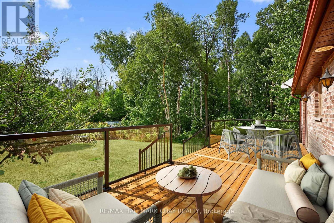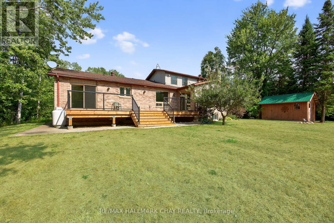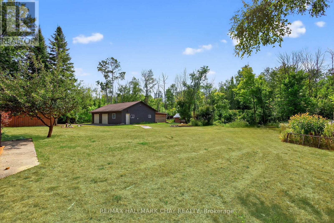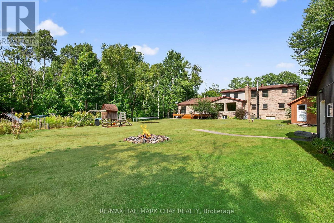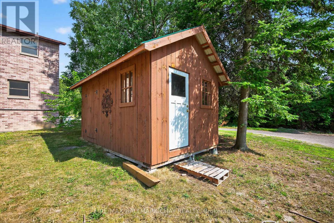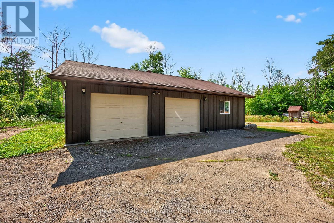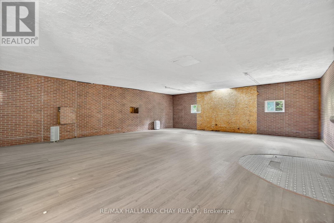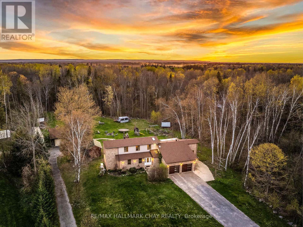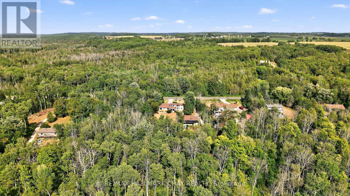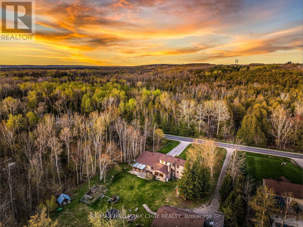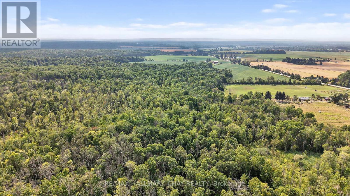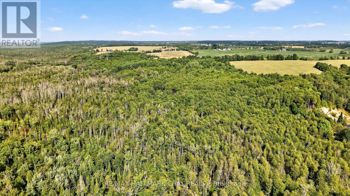6 Bedroom
4 Bathroom
2500 - 3000 sqft
Fireplace
Central Air Conditioning
Forced Air
Acreage
$1,500,000
Executive Family Home Nestled On 10 Acres Of Private Land With 1,200 SqFt Detached, Insulated Workshop With Double 7x9Ft Doors, & a second Driveway. Plus Bonus 2 Bedroom In-Law Suite With Separate Entrance! Over 4,800+ SqFt Of Finished Living Space. Fully Renovated In 2020, Open Flowing Main Level With Porcelain Tiles & Engineered Hardwood Flooring Throughout. Spacious Living Room With Propane Fireplace, & Picturesque Huge Window Overlooking Backyard With Walk-Out To Backyard Deck! Eat-In Kitchen Features Large Centre Island With Quartz Counters, Porcelain Tiles, Double Sink, Subway Tile Backsplash, Pot Lights, & Is Conveniently Combined With Dining Area Including A Second Walk-Out To The Backyard Deck! Main Level Laundry / Mud Room With Laundry Sink & Separate Entrance. Additional Family Room & Den Is Ideal For Working From Home! Plus 2 Bedrooms In Their Own Wing With 4 Piece Bathroom, Perfect For Guests To Stay! Upper Level With 2nd Bedroom & Secluded Primary Bedroom Featuring Walk-In Closet & 4 Piece Ensuite With Double Sinks. Fully Finished Lower Level In-Law Suite With Separate Entrance Features Full Kitchen, Ensuite Laundry, Dining Area, Family & Living Room, 2 Full Bedrooms With Closet Space & New Laminate Flooring. Backyard With Spacious Covered Pressure Treated Wood Deck With Updated Railings (2025), Garden Shed, & Tons Of Greenspace! All Updated Flooring & Trim (2020/2025). Updated Kitchen (2020). Freshly Painted. Full Propane Automatic Generac Generator. 200AMP Electrical Panel W/ 60AMP Going To Detached Workshop. Attached Garage Doors (2020). All Windows & Doors (2020). A/C (2016). Napoleon Oil Furnace (2015). Perfect Multi-Use Home, Run Your Business, Or Generate Extra Income From Multiple Sources! Ideal Location With Tons Of Privacy, Across From Conservation Land, Tons Of Hiking & Riding Trails, & Minutes From Tiffin Conservation Area, & Close To Angus & All Major Amenities Including Schools, Restaurants, Groceries, & A Short Drive To Highway 400! (id:58919)
Property Details
|
MLS® Number
|
N12461726 |
|
Property Type
|
Single Family |
|
Community Name
|
Rural Essa |
|
Amenities Near By
|
Golf Nearby, Park, Schools |
|
Community Features
|
Community Centre |
|
Equipment Type
|
Propane Tank |
|
Features
|
Wooded Area, Irregular Lot Size, Conservation/green Belt, Carpet Free, Guest Suite, In-law Suite |
|
Parking Space Total
|
10 |
|
Rental Equipment Type
|
Propane Tank |
|
Structure
|
Deck, Shed |
Building
|
Bathroom Total
|
4 |
|
Bedrooms Above Ground
|
4 |
|
Bedrooms Below Ground
|
2 |
|
Bedrooms Total
|
6 |
|
Amenities
|
Fireplace(s) |
|
Appliances
|
Water Heater, Water Treatment, Garage Door Opener Remote(s), Dishwasher, Dryer, Garage Door Opener, Hood Fan, Stove, Washer, Refrigerator |
|
Basement Development
|
Finished |
|
Basement Features
|
Apartment In Basement |
|
Basement Type
|
N/a (finished), N/a |
|
Construction Style Attachment
|
Detached |
|
Cooling Type
|
Central Air Conditioning |
|
Exterior Finish
|
Brick |
|
Fireplace Present
|
Yes |
|
Fireplace Total
|
2 |
|
Flooring Type
|
Hardwood, Ceramic, Laminate, Porcelain Tile |
|
Foundation Type
|
Block |
|
Half Bath Total
|
1 |
|
Heating Fuel
|
Oil |
|
Heating Type
|
Forced Air |
|
Stories Total
|
2 |
|
Size Interior
|
2500 - 3000 Sqft |
|
Type
|
House |
|
Utility Power
|
Generator |
Parking
Land
|
Acreage
|
Yes |
|
Land Amenities
|
Golf Nearby, Park, Schools |
|
Sewer
|
Septic System |
|
Size Depth
|
835 Ft |
|
Size Frontage
|
204 Ft |
|
Size Irregular
|
204 X 835 Ft ; Irregular |
|
Size Total Text
|
204 X 835 Ft ; Irregular|10 - 24.99 Acres |
Rooms
| Level |
Type |
Length |
Width |
Dimensions |
|
Second Level |
Primary Bedroom |
4.71 m |
4.18 m |
4.71 m x 4.18 m |
|
Second Level |
Bedroom 2 |
3.24 m |
2.79 m |
3.24 m x 2.79 m |
|
Basement |
Dining Room |
3.44 m |
3.59 m |
3.44 m x 3.59 m |
|
Basement |
Living Room |
3.34 m |
4 m |
3.34 m x 4 m |
|
Basement |
Bedroom 5 |
3.28 m |
3.15 m |
3.28 m x 3.15 m |
|
Basement |
Bedroom |
3.28 m |
4.07 m |
3.28 m x 4.07 m |
|
Basement |
Family Room |
5.36 m |
4.89 m |
5.36 m x 4.89 m |
|
Basement |
Kitchen |
3.69 m |
4.94 m |
3.69 m x 4.94 m |
|
Main Level |
Living Room |
5.36 m |
5.95 m |
5.36 m x 5.95 m |
|
Main Level |
Dining Room |
2.62 m |
4.46 m |
2.62 m x 4.46 m |
|
Main Level |
Kitchen |
3.99 m |
4.46 m |
3.99 m x 4.46 m |
|
Main Level |
Den |
3.1 m |
2.76 m |
3.1 m x 2.76 m |
|
Main Level |
Family Room |
3.79 m |
3.34 m |
3.79 m x 3.34 m |
|
Main Level |
Bedroom 3 |
3.39 m |
4.17 m |
3.39 m x 4.17 m |
|
Main Level |
Bedroom 4 |
3.31 m |
4.17 m |
3.31 m x 4.17 m |
Utilities
|
Cable
|
Available |
|
Electricity
|
Installed |
https://www.realtor.ca/real-estate/28988295/7950-8th-line-essa-rural-essa

