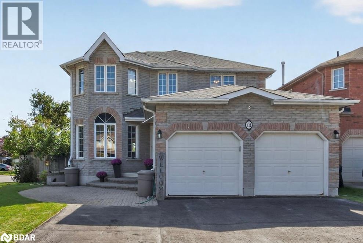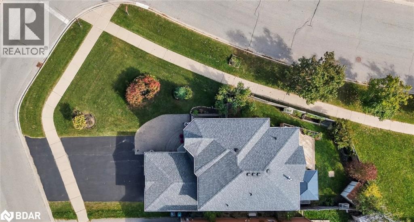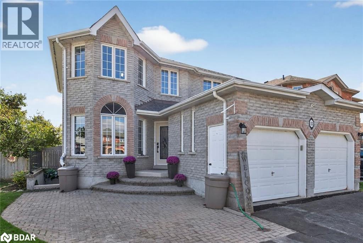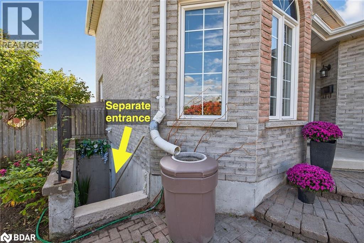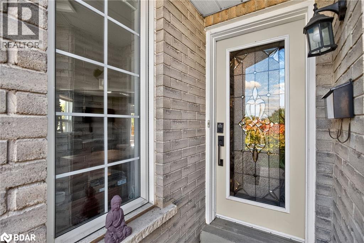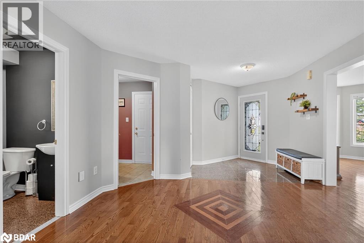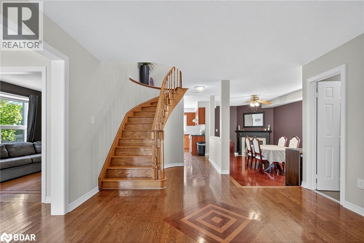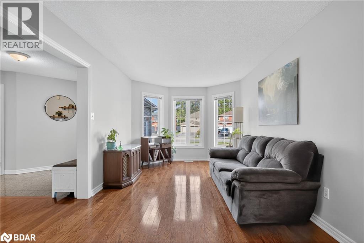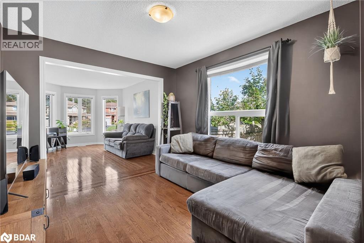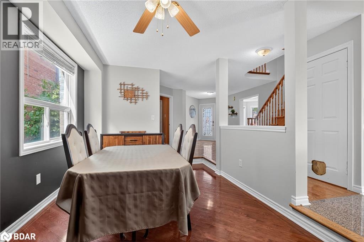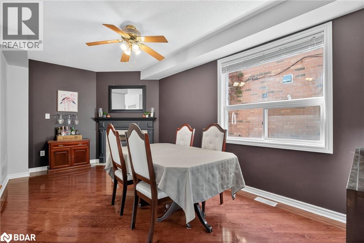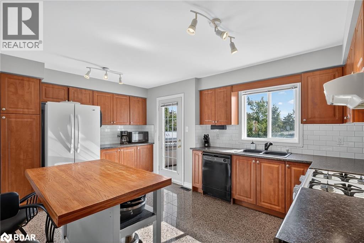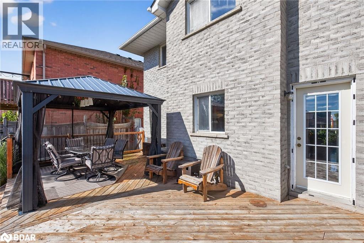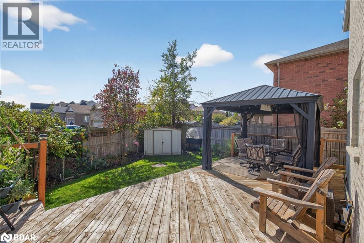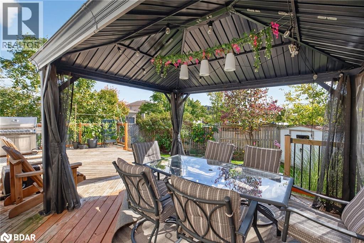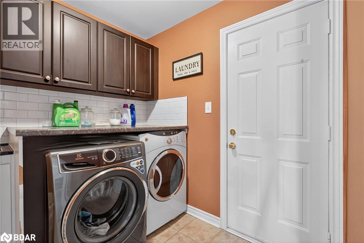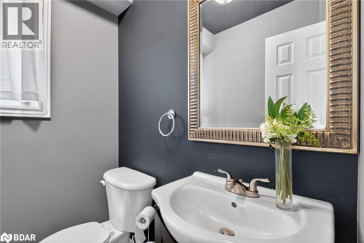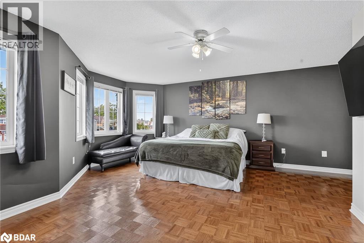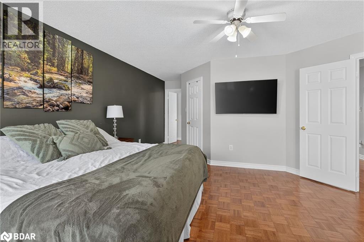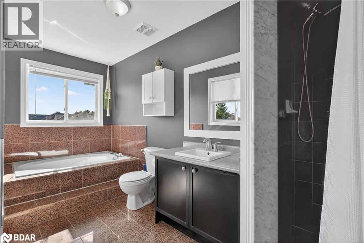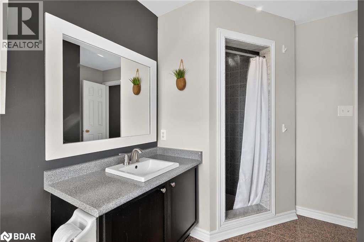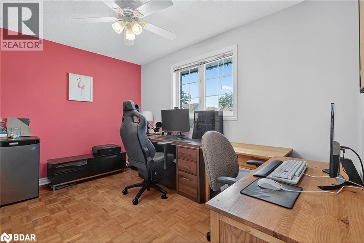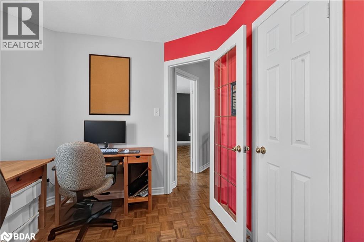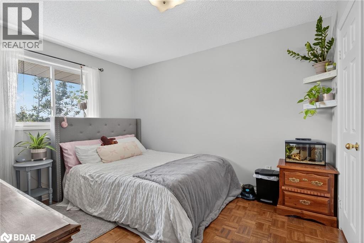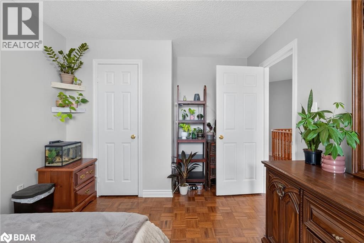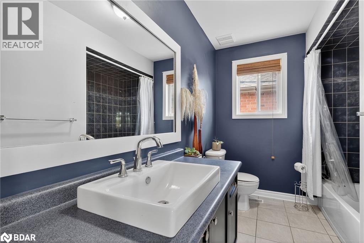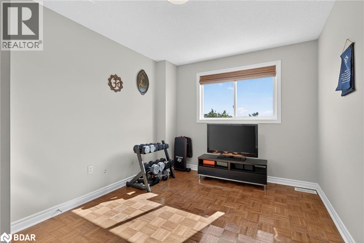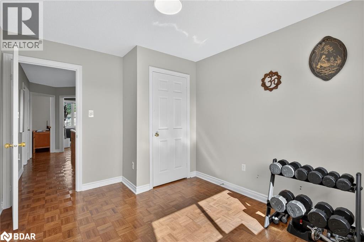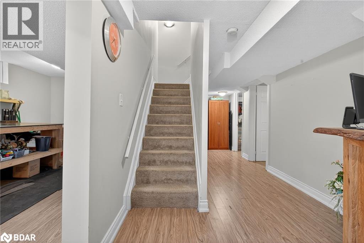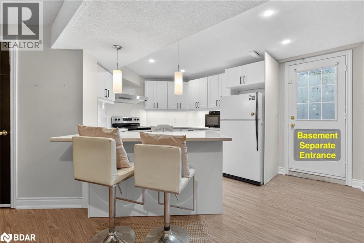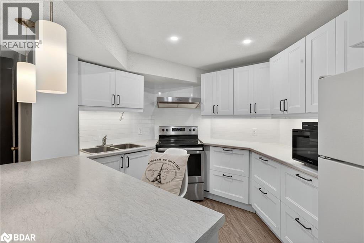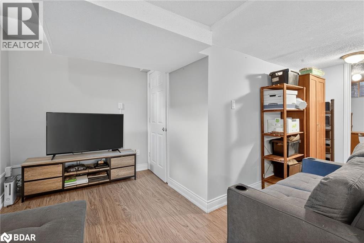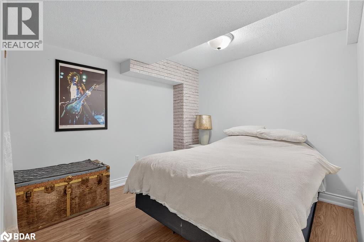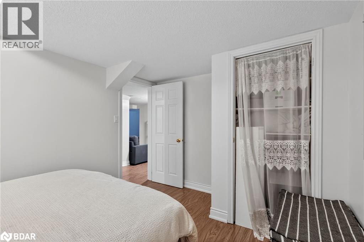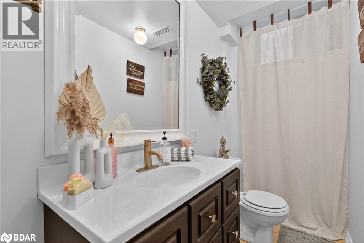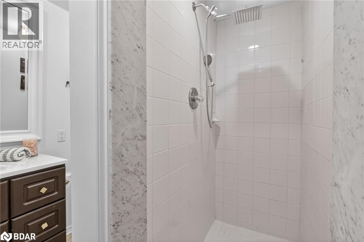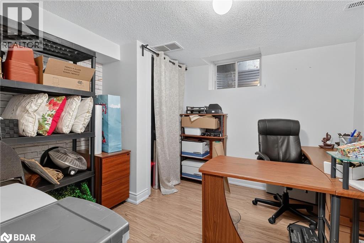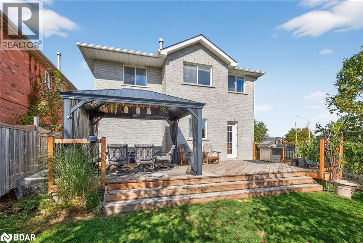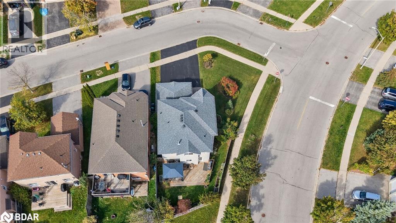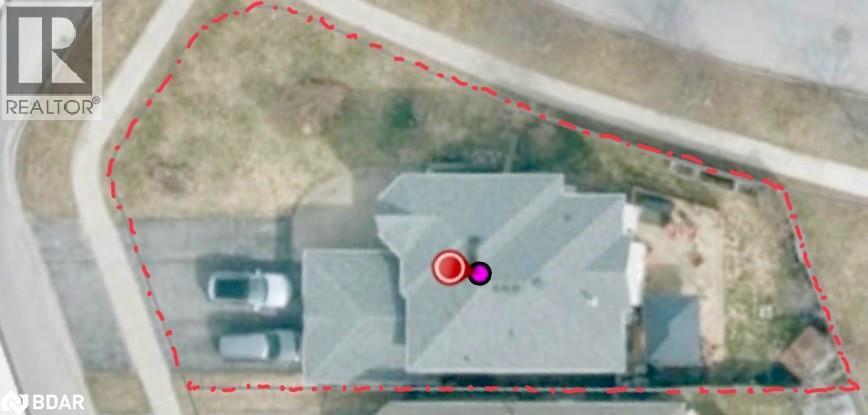6 Bedroom
4 Bathroom
3202 sqft
2 Level
Fireplace
Central Air Conditioning
Forced Air
$849,900
Welcome to 122 Northview Crescent, a fantastic 2-storey brick home in a lovely neighbourhood in Northwest Barrie, close to Snow Valley and the open space of Springwater Township. There is a total of 6 bedrooms, 4 bathrooms, and room to fit 8 cars comfortably with its triple wide driveway and 2 car garage. This home is incredibly versatile with its separate entrance to the fully finished basement with second kitchen, full bathroom, and 2 bedrooms; perfect for large families, investors, or an in-home business. The main and upper levels feature hardwood flooring, creating a warm and cohesive flow. The kitchen walks out to the deck in the beautiful backyard; sporting a gazebo for outdoor meals and plenty of space to barbecue or soak up the sun. Upstairs, you will find 4 bedrooms, including a large primary with a walk-in closet and private ensuite bathroom. A full second bathroom serves the additional bedrooms, providing comfort and functionality for the whole family. Located in a desirable, family-friendly neighbourhood close to schools, Cloughly Park, and trails - this home has so much to offer. Whether you are looking for a spacious home for your family, multi-generational living, or a smart investment opportunity with in-law apartment, 122 Northview delivers! (id:58919)
Property Details
|
MLS® Number
|
40779034 |
|
Property Type
|
Single Family |
|
Amenities Near By
|
Park, Place Of Worship, Schools |
|
Communication Type
|
High Speed Internet |
|
Equipment Type
|
Water Heater |
|
Features
|
Paved Driveway, Gazebo |
|
Parking Space Total
|
8 |
|
Rental Equipment Type
|
Water Heater |
|
Structure
|
Shed |
Building
|
Bathroom Total
|
4 |
|
Bedrooms Above Ground
|
4 |
|
Bedrooms Below Ground
|
2 |
|
Bedrooms Total
|
6 |
|
Appliances
|
Dishwasher, Microwave, Refrigerator, Gas Stove(s), Hood Fan |
|
Architectural Style
|
2 Level |
|
Basement Development
|
Finished |
|
Basement Type
|
Full (finished) |
|
Constructed Date
|
2003 |
|
Construction Style Attachment
|
Detached |
|
Cooling Type
|
Central Air Conditioning |
|
Exterior Finish
|
Brick Veneer |
|
Fireplace Present
|
Yes |
|
Fireplace Total
|
1 |
|
Foundation Type
|
Poured Concrete |
|
Half Bath Total
|
1 |
|
Heating Type
|
Forced Air |
|
Stories Total
|
2 |
|
Size Interior
|
3202 Sqft |
|
Type
|
House |
|
Utility Water
|
Municipal Water |
Parking
Land
|
Access Type
|
Road Access |
|
Acreage
|
No |
|
Fence Type
|
Fence |
|
Land Amenities
|
Park, Place Of Worship, Schools |
|
Sewer
|
Municipal Sewage System |
|
Size Depth
|
167 Ft |
|
Size Frontage
|
82 Ft |
|
Size Total Text
|
Under 1/2 Acre |
|
Zoning Description
|
R3 |
Rooms
| Level |
Type |
Length |
Width |
Dimensions |
|
Second Level |
Bedroom |
|
|
12'5'' x 8'9'' |
|
Second Level |
Bedroom |
|
|
12'7'' x 9'7'' |
|
Second Level |
4pc Bathroom |
|
|
10'2'' x 7'1'' |
|
Second Level |
Bedroom |
|
|
14'2'' x 10'1'' |
|
Second Level |
Full Bathroom |
|
|
14'6'' x 7'8'' |
|
Second Level |
Other |
|
|
6'7'' x 6'7'' |
|
Second Level |
Primary Bedroom |
|
|
19'1'' x 16'8'' |
|
Lower Level |
Utility Room |
|
|
8'9'' x 8'2'' |
|
Lower Level |
Bedroom |
|
|
10'5'' x 9'9'' |
|
Lower Level |
3pc Bathroom |
|
|
7'8'' x 6'10'' |
|
Lower Level |
Bedroom |
|
|
12'5'' x 9'8'' |
|
Lower Level |
Living Room |
|
|
22'0'' x 9'0'' |
|
Lower Level |
Kitchen |
|
|
11'1'' x 10'9'' |
|
Main Level |
2pc Bathroom |
|
|
5'5'' x 4'6'' |
|
Main Level |
Foyer |
|
|
16'0'' x 8'8'' |
|
Main Level |
Laundry Room |
|
|
8'2'' x 6'11'' |
|
Main Level |
Dining Room |
|
|
18'8'' x 9'8'' |
|
Main Level |
Sitting Room |
|
|
14'11'' x 10'1'' |
|
Main Level |
Living Room |
|
|
11'5'' x 10'1'' |
|
Main Level |
Eat In Kitchen |
|
|
15'6'' x 12'8'' |
Utilities
|
Cable
|
Available |
|
Electricity
|
Available |
|
Natural Gas
|
Available |
https://www.realtor.ca/real-estate/28991880/122-northview-crescent-barrie

