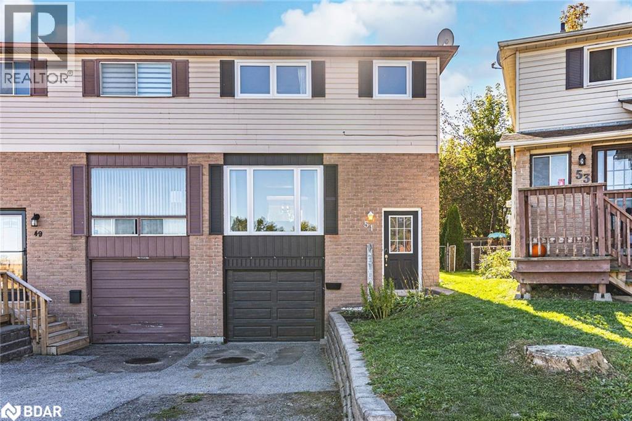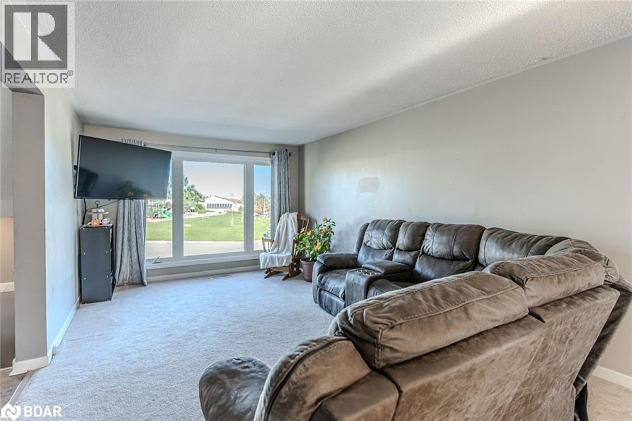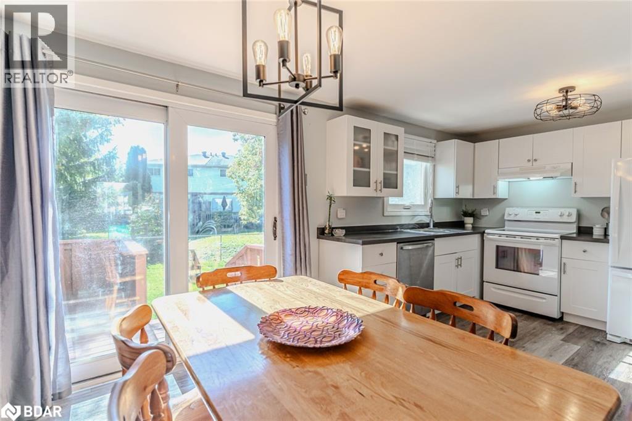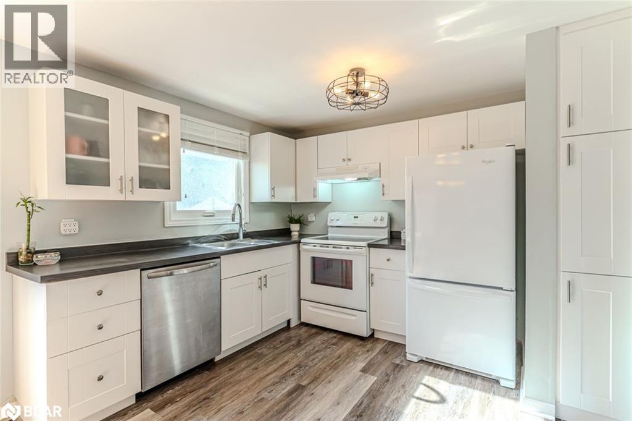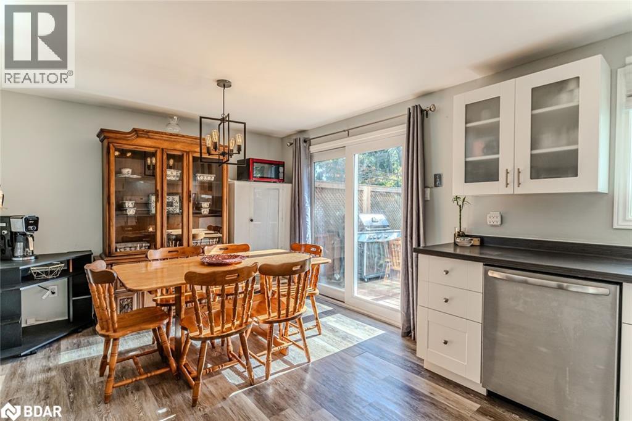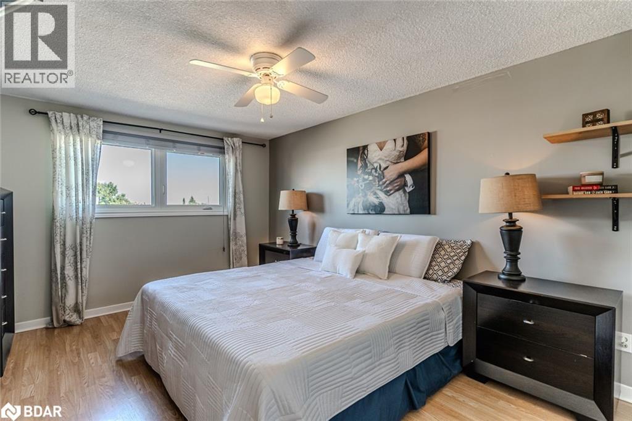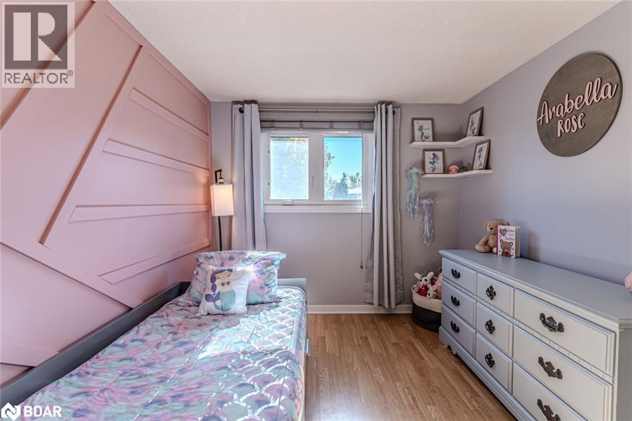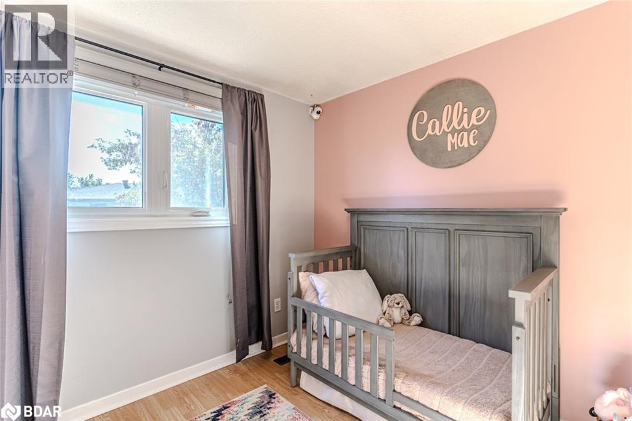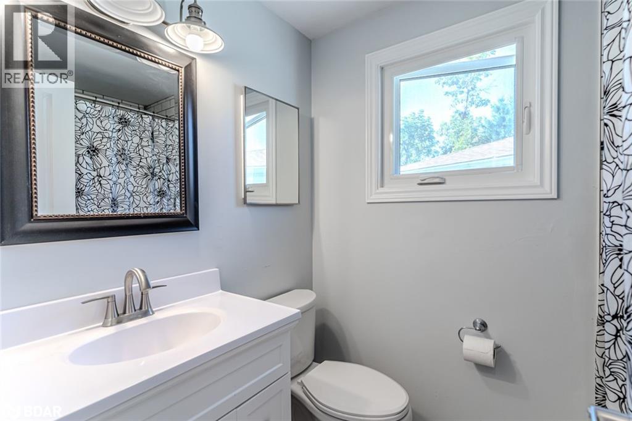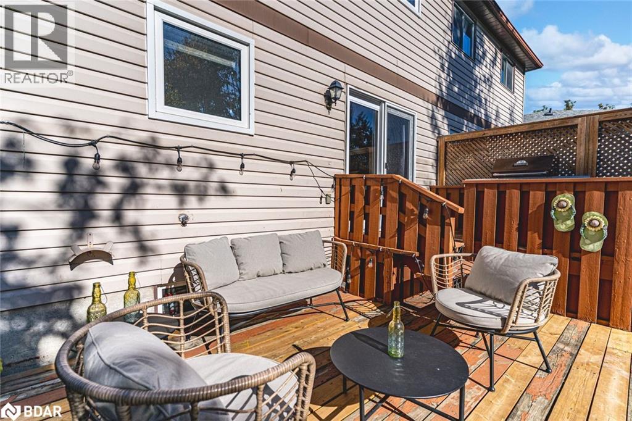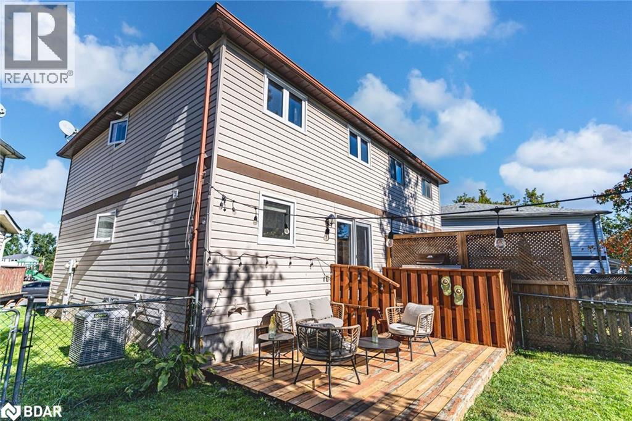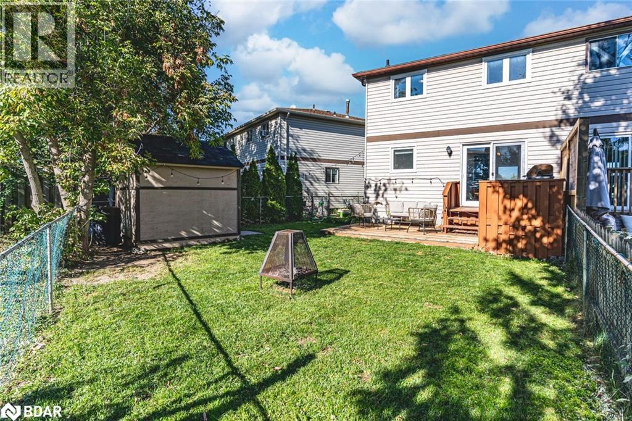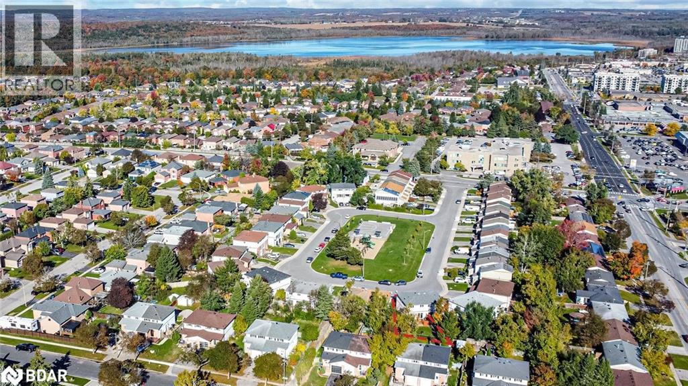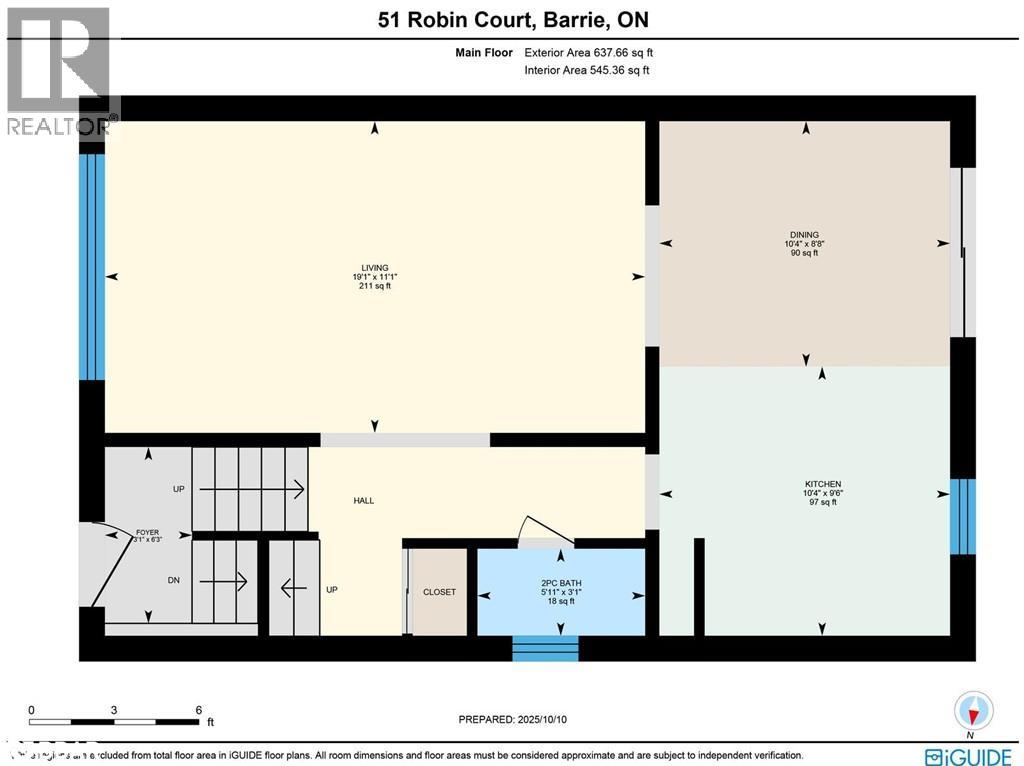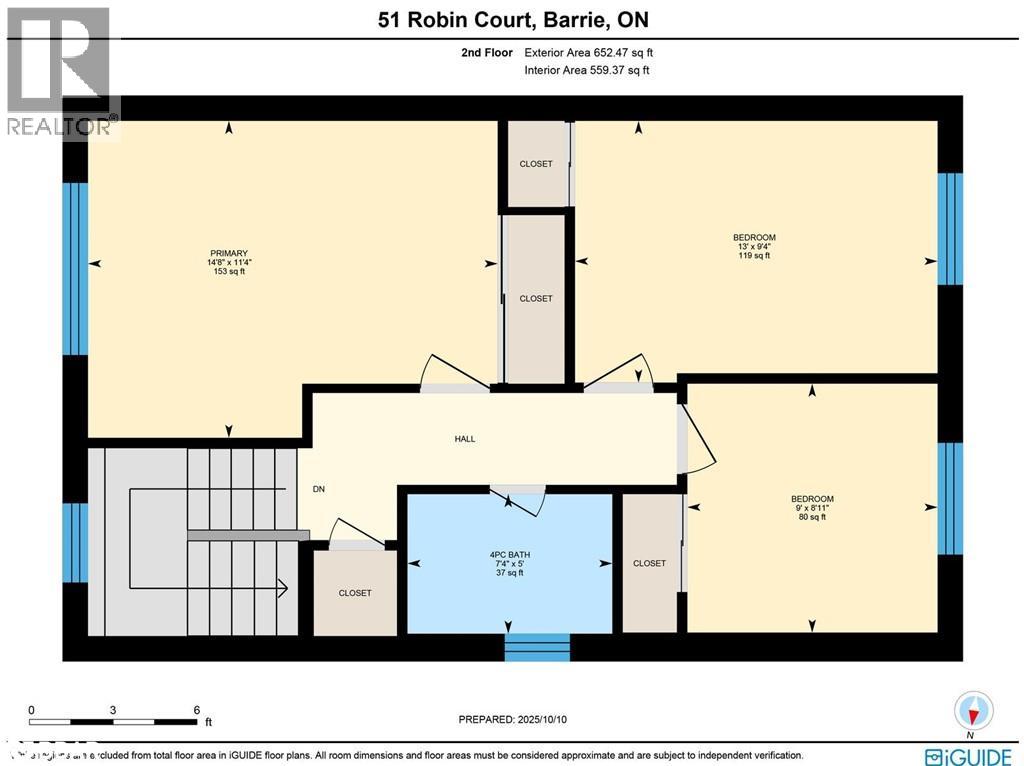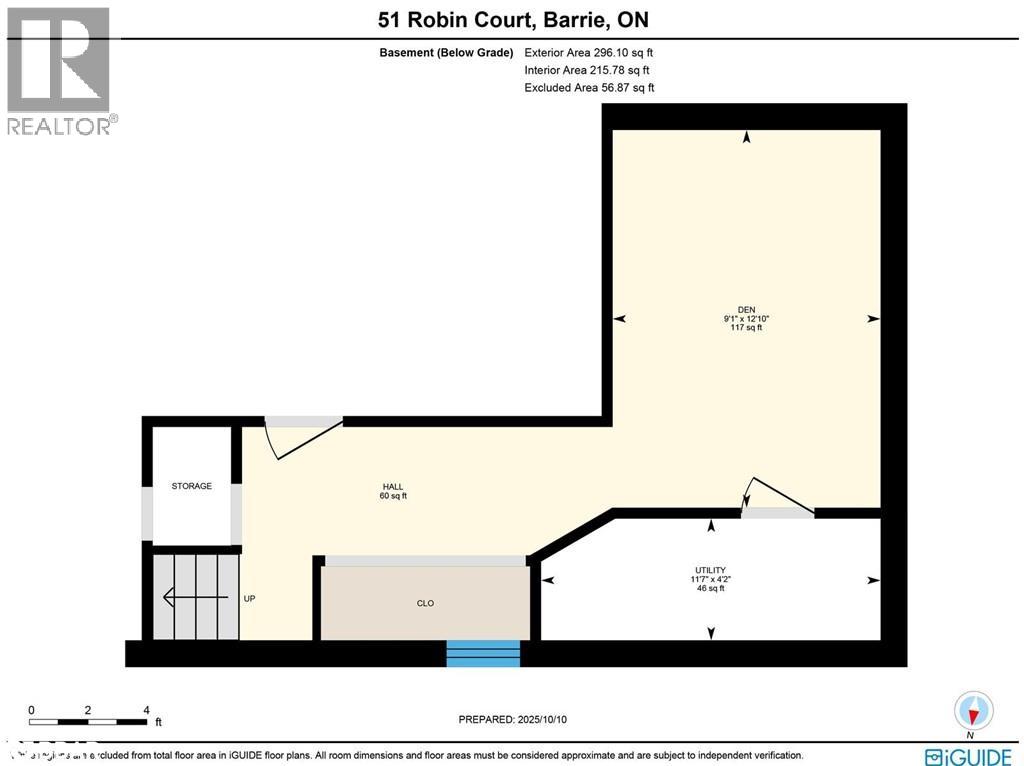51 Robin Court Barrie, Ontario L4M 5L9
Interested?
Contact us for more information
$549,900
WELL-MAINTAINED SEMI IN A CONVENIENT NORTH END LOCATION WITH BIG-TICKET UPDATES ALREADY TAKEN CARE OF! Discover effortless living in this beautifully updated semi-detached home set in Barrie’s convenient north end. Across the road from the newly upgraded Robin Court Park in a quiet, family-friendly court, this home delivers everyday practicality with a touch of style. The combined kitchen and dining area features white shaker cabinets, modern hardware, a double stainless steel sink, and a walkout to the backyard, complete with a deck and shed. Upstairs, three well-sized bedrooms share a 4-piece bathroom, while the main level offers a powder room for added functionality. The partially finished basement includes garage access, providing an excellent space for a home office, playroom, or hobby area. Benefit from extensive updates, including newer flooring, a modernized kitchen and bathrooms, windows, roof, insulation, AC, washer, and dryer, meaning the most significant improvements are already complete! With a built-in garage offering parking for one vehicle plus driveway parking for another, no rental items, and a location close to East Bayfield Community Centre, Georgian Mall, the Barrie Sports Dome, schools, RVH, Georgian College, and Highway 400, this #HomeToStay is a fantastic choice for growing families. (id:58919)
Open House
This property has open houses!
1:00 pm
Ends at:3:00 pm
11:00 am
Ends at:1:00 pm
Property Details
| MLS® Number | 40778697 |
| Property Type | Single Family |
| Amenities Near By | Hospital, Park, Place Of Worship, Public Transit, Schools |
| Community Features | Community Centre, School Bus |
| Equipment Type | None |
| Features | Cul-de-sac, Sump Pump, Automatic Garage Door Opener |
| Parking Space Total | 2 |
| Rental Equipment Type | None |
| Structure | Shed |
| View Type | City View |
Building
| Bathroom Total | 2 |
| Bedrooms Above Ground | 3 |
| Bedrooms Total | 3 |
| Appliances | Dishwasher, Dryer, Refrigerator, Stove, Water Meter, Washer |
| Architectural Style | 2 Level |
| Basement Development | Partially Finished |
| Basement Type | Partial (partially Finished) |
| Constructed Date | 1980 |
| Construction Style Attachment | Semi-detached |
| Cooling Type | Central Air Conditioning |
| Exterior Finish | Brick, Vinyl Siding |
| Fire Protection | Smoke Detectors |
| Half Bath Total | 1 |
| Heating Fuel | Natural Gas |
| Heating Type | Forced Air |
| Stories Total | 2 |
| Size Interior | 1451 Sqft |
| Type | House |
| Utility Water | Municipal Water |
Parking
| Attached Garage |
Land
| Acreage | No |
| Fence Type | Fence |
| Land Amenities | Hospital, Park, Place Of Worship, Public Transit, Schools |
| Sewer | Municipal Sewage System |
| Size Depth | 100 Ft |
| Size Frontage | 16 Ft |
| Size Irregular | 0.055 |
| Size Total | 0.055 Ac|under 1/2 Acre |
| Size Total Text | 0.055 Ac|under 1/2 Acre |
| Zoning Description | Rm2 |
Rooms
| Level | Type | Length | Width | Dimensions |
|---|---|---|---|---|
| Second Level | 4pc Bathroom | Measurements not available | ||
| Second Level | Bedroom | 9'4'' x 13'0'' | ||
| Second Level | Bedroom | 8'11'' x 9'0'' | ||
| Second Level | Primary Bedroom | 11'4'' x 14'8'' | ||
| Basement | Den | 12'10'' x 9'1'' | ||
| Main Level | 2pc Bathroom | Measurements not available | ||
| Main Level | Living Room | 11'1'' x 19'1'' | ||
| Main Level | Dining Room | 8'8'' x 10'4'' | ||
| Main Level | Kitchen | 9'6'' x 10'4'' | ||
| Main Level | Foyer | 6'3'' x 3'1'' |
https://www.realtor.ca/real-estate/28989673/51-robin-court-barrie

