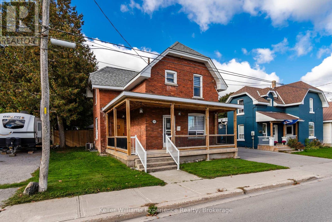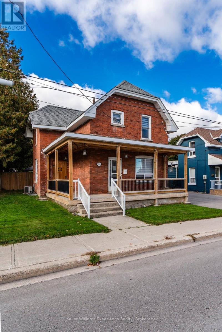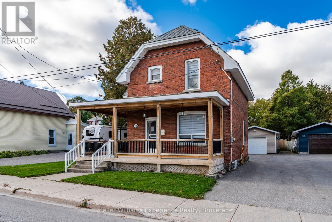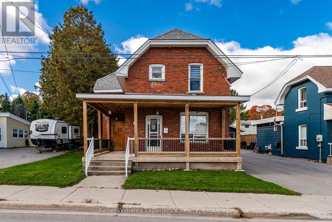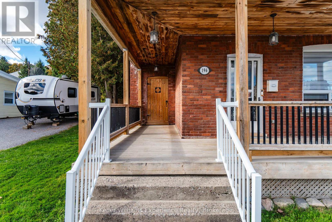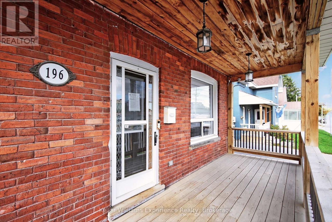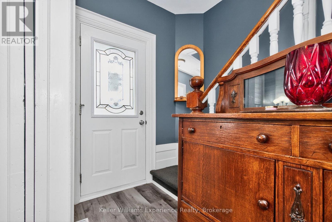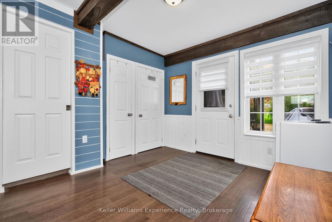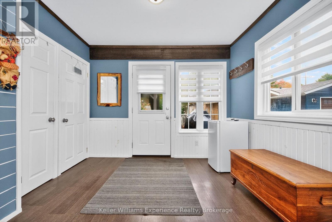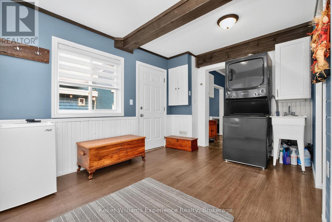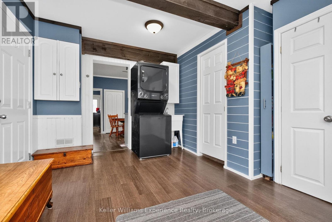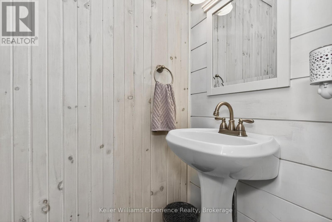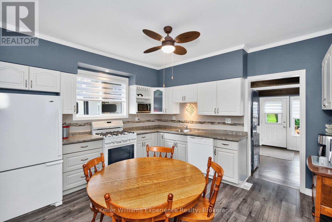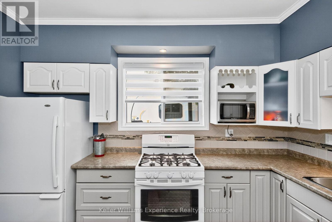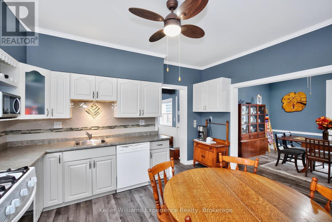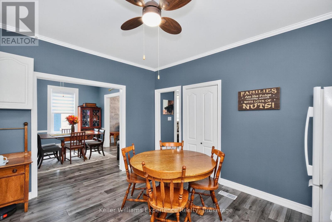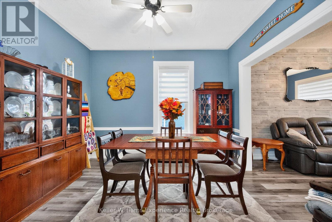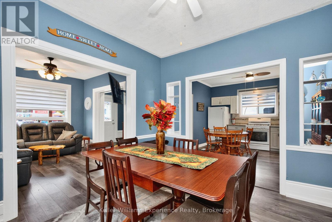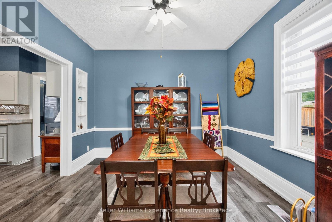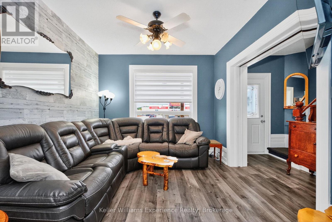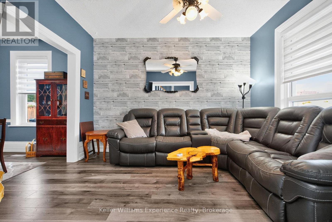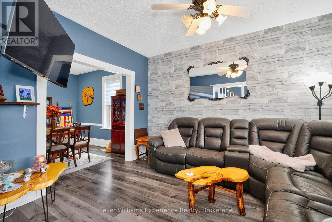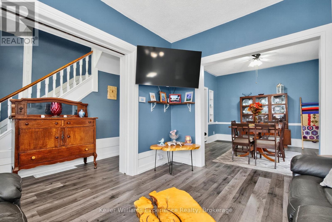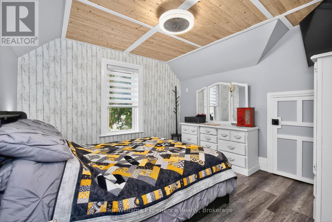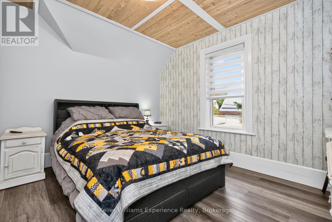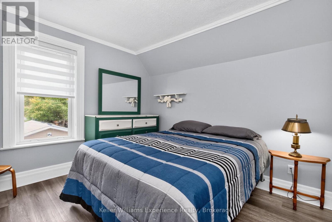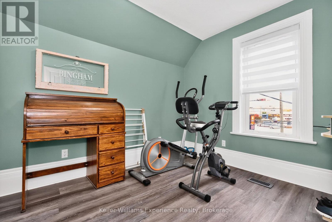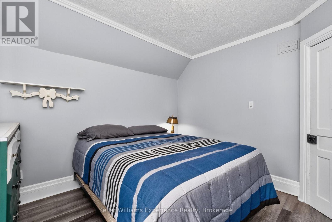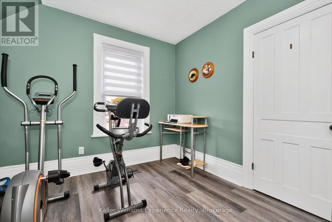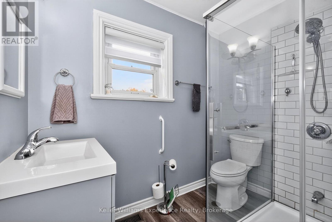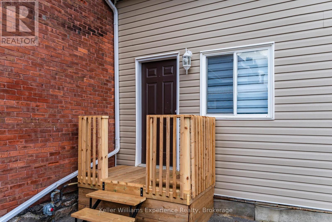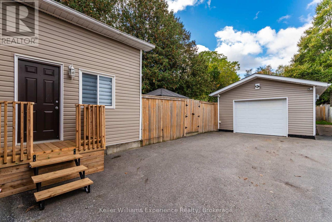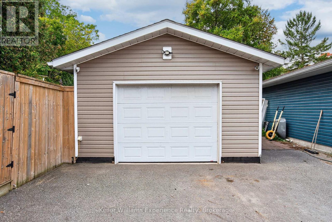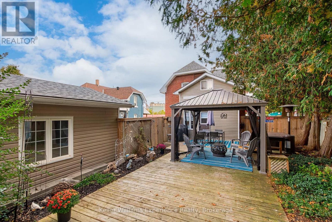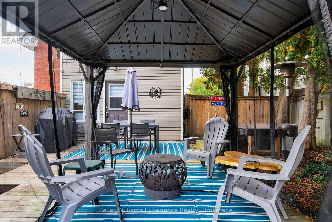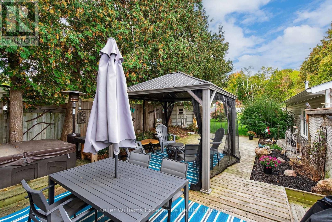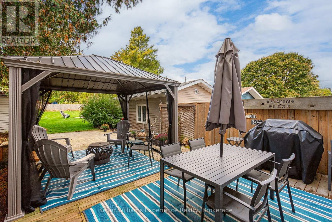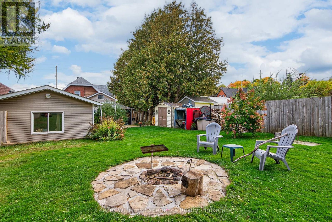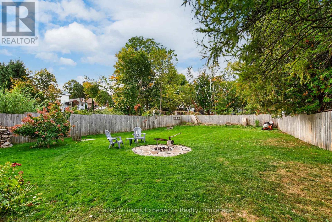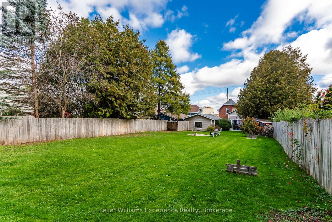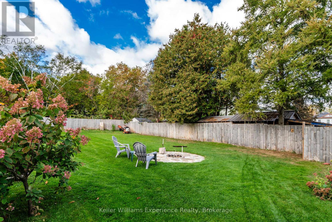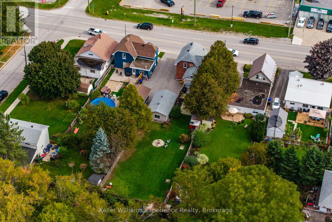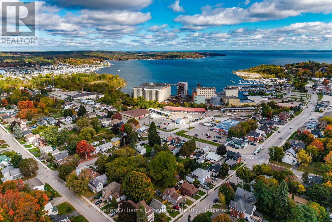3 Bedroom
2 Bathroom
1100 - 1500 sqft
Central Air Conditioning
Forced Air
$515,000
Discover a rare in-town oasis where historic charm meets convenience. Step inside this beautiful 2-storey 3 bed 1.5 bath home, built over a century ago, and find a space rich with character. You'll love the timeless details, from the elegant pocket doors in the living room to the charming built-in shelves in the dining room and the crown moulding that adds a touch of class to the spacious eat-in kitchen. The main floor also features a practical mudroom with main floor laundry and a walk-out to the backyard. The property sits in a 50 ft x 200 ft lot, has a fully fenced yard and is designed as a private sanctuary perfect for summer gatherings, gardening, or letting kids and pets play freely. A 15'x27' detached heated and insulated garage (Built in 2017) and additional driveway parking provide space for vehicles and storage. Enjoy a lifestyle where you can walk to everything. This home is just steps from the beautiful shores of Georgian Bay, walking trails, local restaurants and shops. (id:58919)
Property Details
|
MLS® Number
|
S12459858 |
|
Property Type
|
Single Family |
|
Community Name
|
Midland |
|
Amenities Near By
|
Park, Schools, Public Transit |
|
Parking Space Total
|
4 |
|
Structure
|
Porch, Deck |
Building
|
Bathroom Total
|
2 |
|
Bedrooms Above Ground
|
3 |
|
Bedrooms Total
|
3 |
|
Appliances
|
Water Heater, Dishwasher, Dryer, Stove, Washer, Window Coverings, Refrigerator |
|
Basement Development
|
Unfinished |
|
Basement Type
|
N/a (unfinished) |
|
Construction Style Attachment
|
Detached |
|
Cooling Type
|
Central Air Conditioning |
|
Exterior Finish
|
Brick, Vinyl Siding |
|
Foundation Type
|
Stone |
|
Half Bath Total
|
1 |
|
Heating Fuel
|
Natural Gas |
|
Heating Type
|
Forced Air |
|
Stories Total
|
2 |
|
Size Interior
|
1100 - 1500 Sqft |
|
Type
|
House |
|
Utility Water
|
Municipal Water |
Parking
Land
|
Acreage
|
No |
|
Fence Type
|
Fenced Yard |
|
Land Amenities
|
Park, Schools, Public Transit |
|
Sewer
|
Sanitary Sewer |
|
Size Depth
|
200 Ft ,9 In |
|
Size Frontage
|
49 Ft ,7 In |
|
Size Irregular
|
49.6 X 200.8 Ft |
|
Size Total Text
|
49.6 X 200.8 Ft |
Rooms
| Level |
Type |
Length |
Width |
Dimensions |
|
Second Level |
Bedroom |
3.67 m |
3.65 m |
3.67 m x 3.65 m |
|
Second Level |
Bedroom 2 |
2.98 m |
3.29 m |
2.98 m x 3.29 m |
|
Second Level |
Bedroom 3 |
2.79 m |
3.06 m |
2.79 m x 3.06 m |
|
Second Level |
Bathroom |
2.51 m |
1.5 m |
2.51 m x 1.5 m |
|
Main Level |
Kitchen |
4.06 m |
3.66 m |
4.06 m x 3.66 m |
|
Main Level |
Dining Room |
3.4 m |
3.39 m |
3.4 m x 3.39 m |
|
Main Level |
Living Room |
3.4 m |
3.74 m |
3.4 m x 3.74 m |
|
Main Level |
Mud Room |
3.32 m |
4.01 m |
3.32 m x 4.01 m |
|
Main Level |
Bathroom |
2.05 m |
0.94 m |
2.05 m x 0.94 m |
https://www.realtor.ca/real-estate/28983994/196-fourth-street-midland-midland

