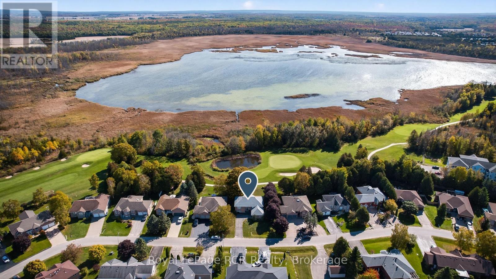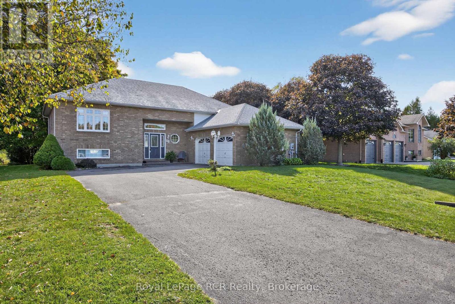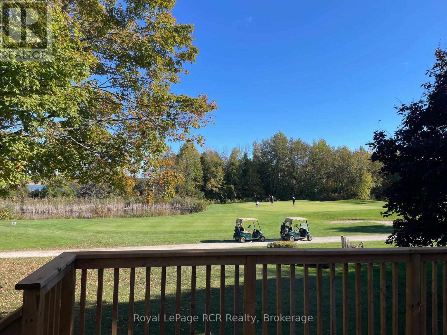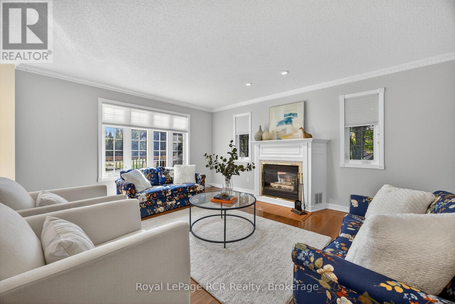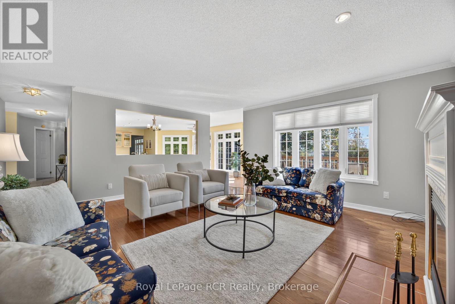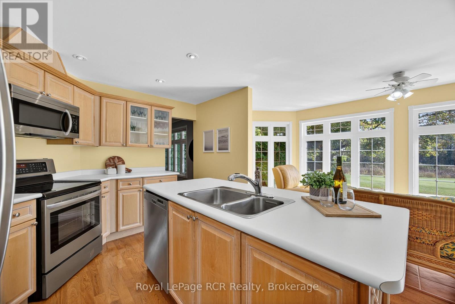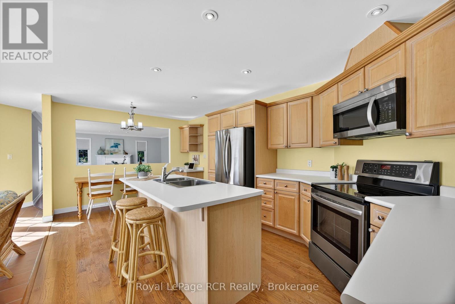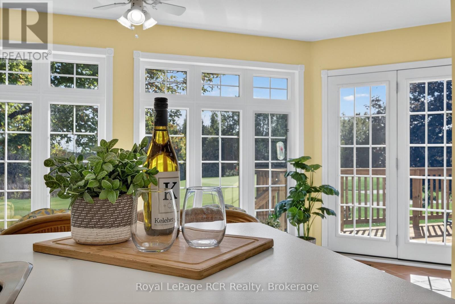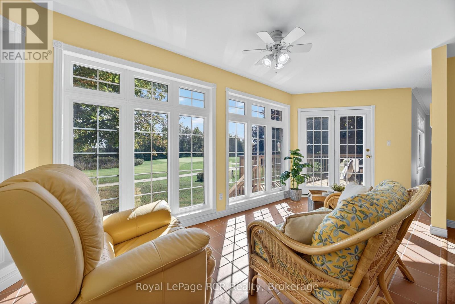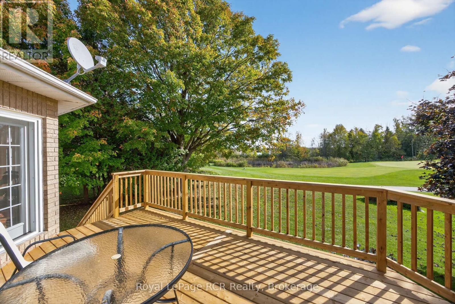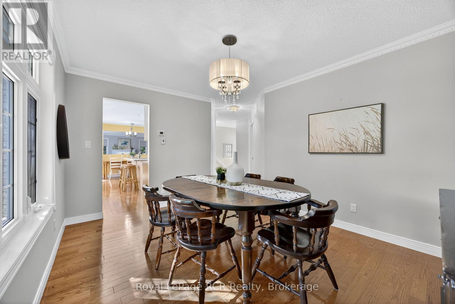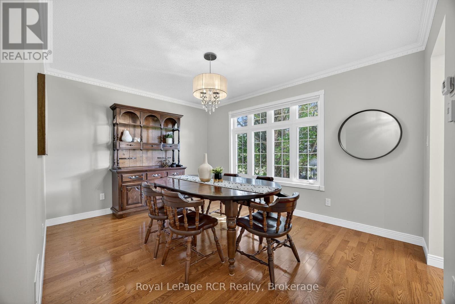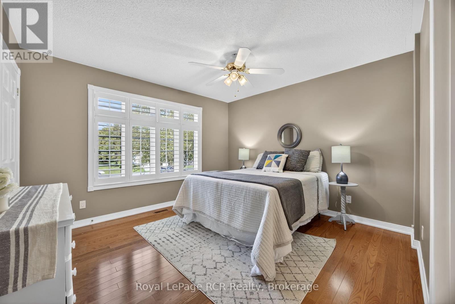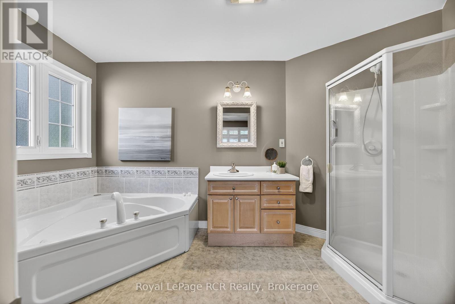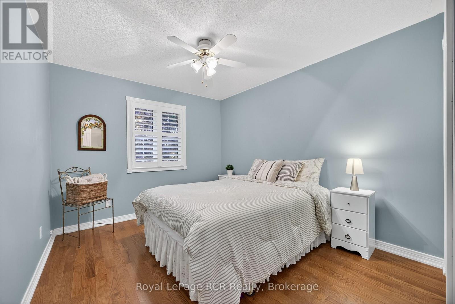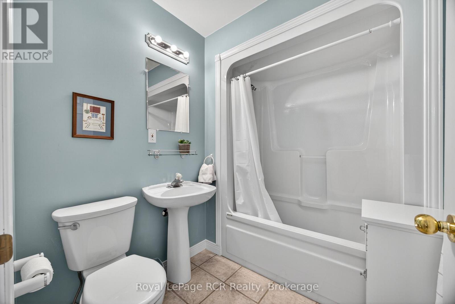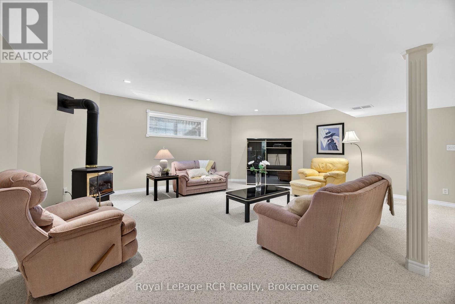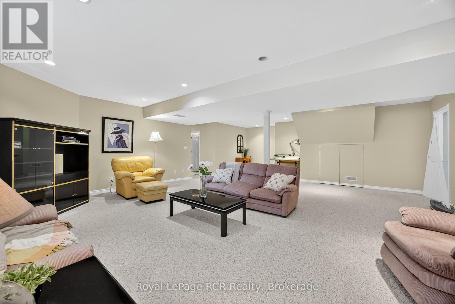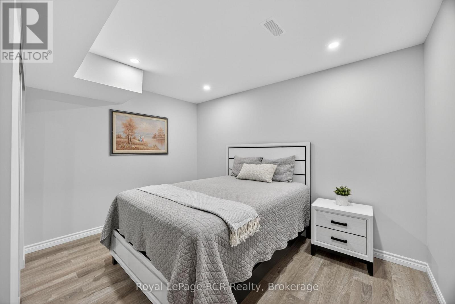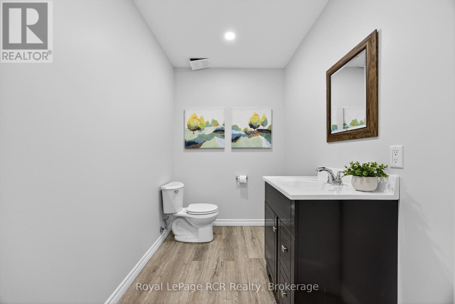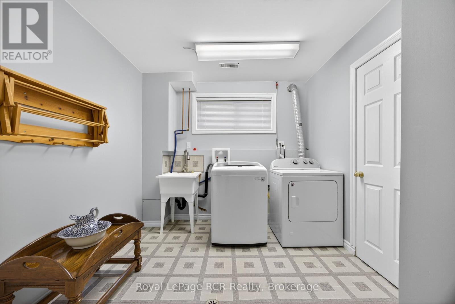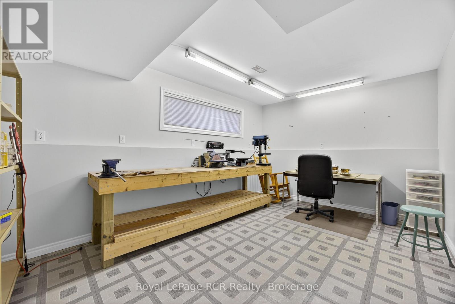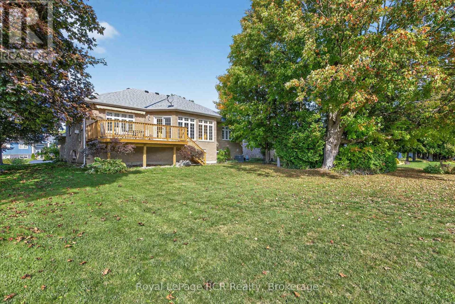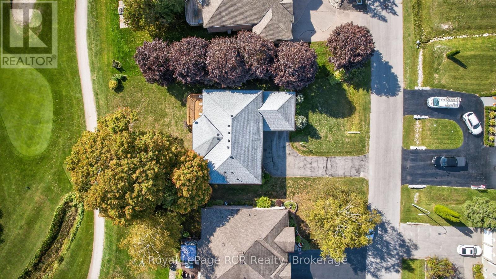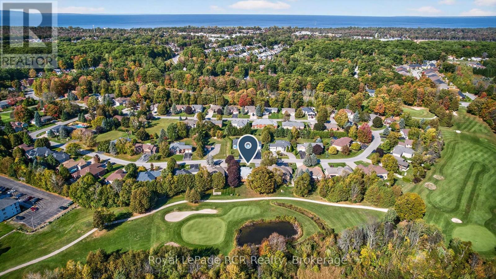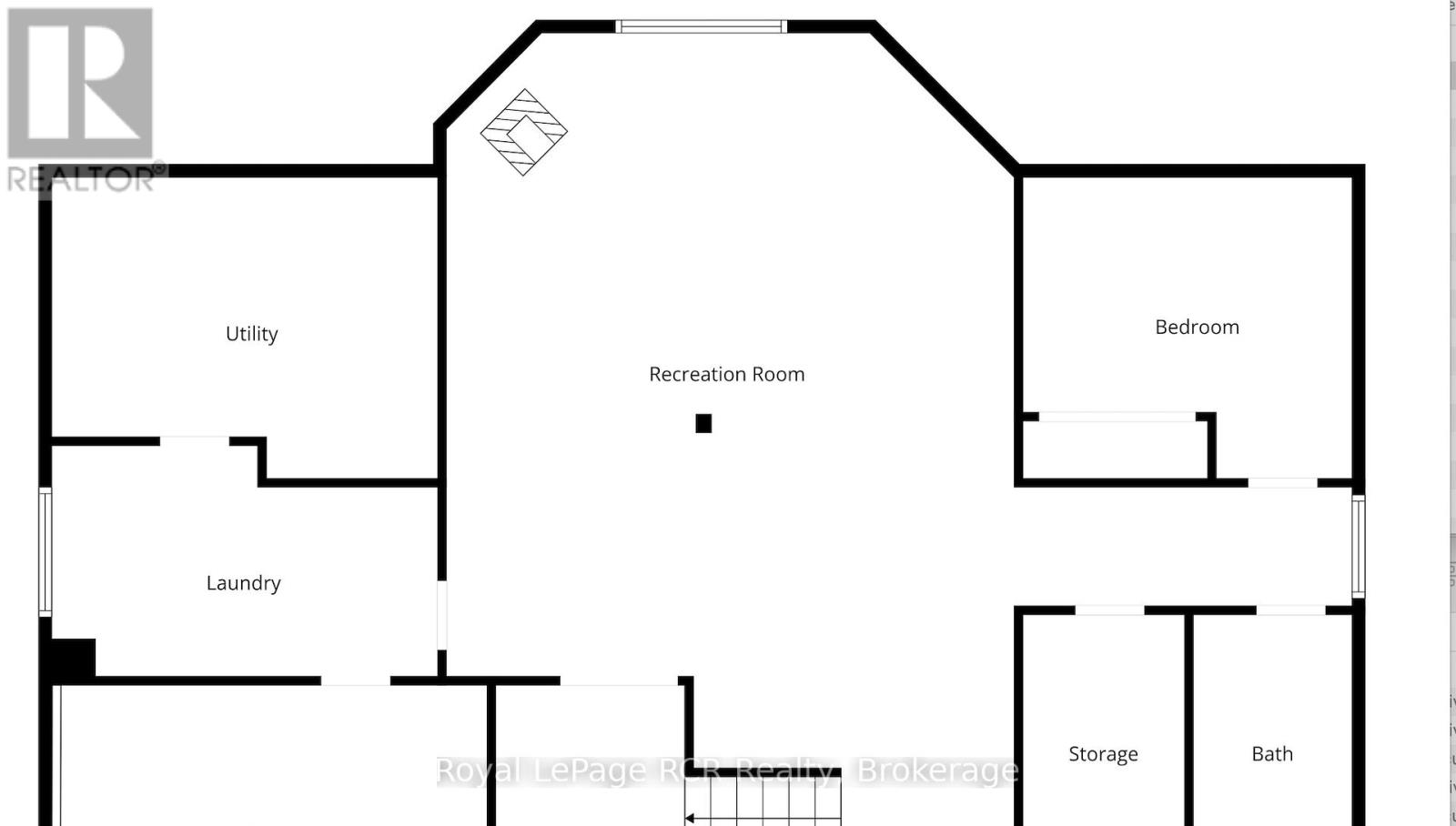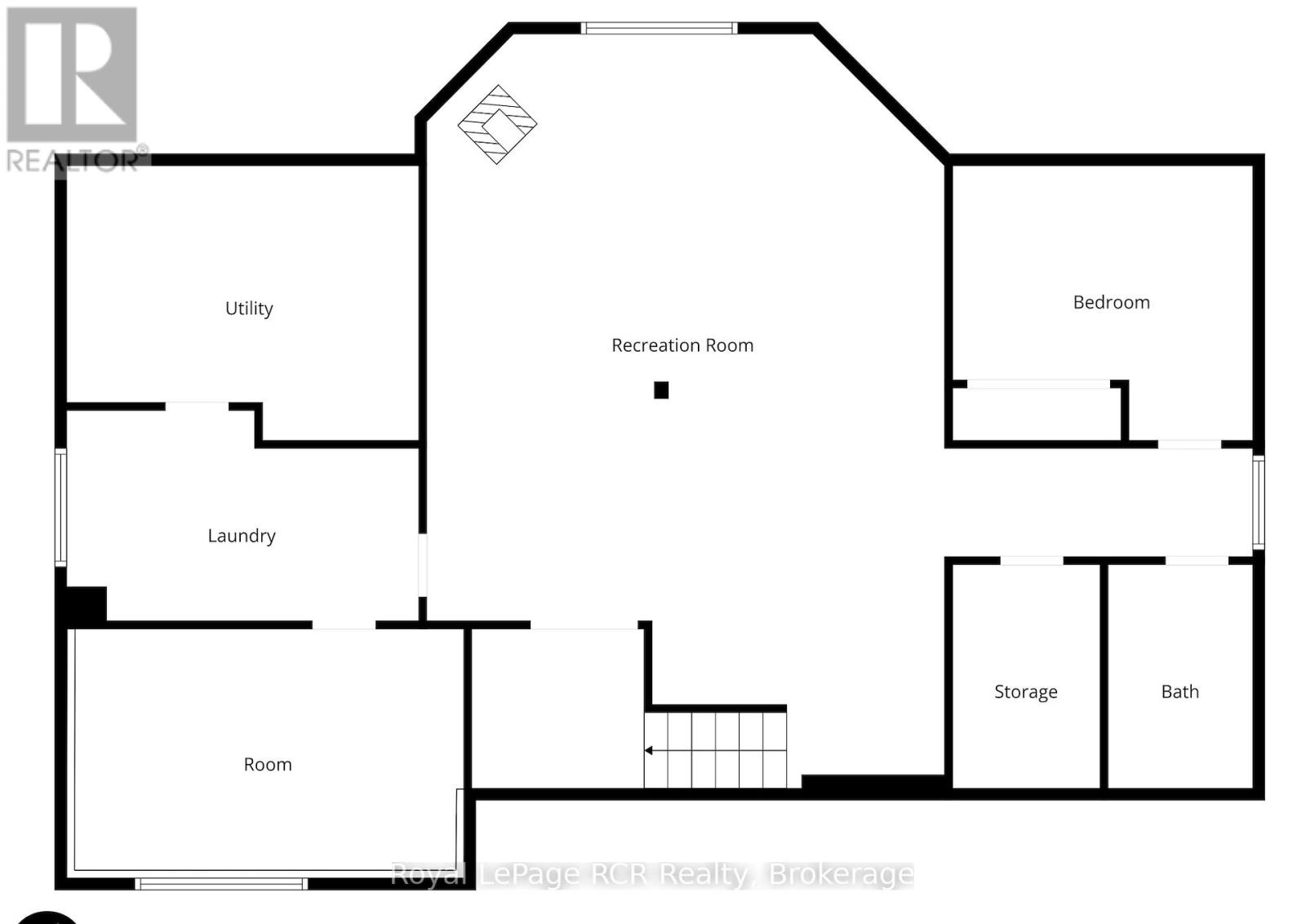3 Bedroom
3 Bathroom
1100 - 1500 sqft
Raised Bungalow
Fireplace
Central Air Conditioning, Air Exchanger
Forced Air
$809,000
Welcome to 68 Fairway Crescent, a beautifully maintained, raised all-brick bungalow located in one of Wasaga Beach's most sought-after mature neighbourhoods. This bright and spacious custom-built home backs onto the 7th fairway of Marlwood Golf & Country Club, offering picturesque golf course views and a sense of privacy. The main level features 2 bedrooms and 2 bathrooms, including a primary with a large ensuite bath and walk-in closet. At the heart of the home is the eat-in kitchen with a sunroom that extends to a lovely living room with a gas fire and there is a formal dining room to host your friends and family. The finished basement provides additional living space with a large family room with a gas stove, a 3rd bathroom, a laundry room and plenty of room for guests or hobbies. Step outside to your brand-new deck and enjoy the southern sunshine. Complete with a double-car garage and set in a quiet, established area just minutes from the beach, trails, and local amenities. Love this home, love this lifestyle! (id:58919)
Property Details
|
MLS® Number
|
S12461149 |
|
Property Type
|
Single Family |
|
Community Name
|
Wasaga Beach |
|
Amenities Near By
|
Golf Nearby, Beach |
|
Features
|
Flat Site |
|
Parking Space Total
|
6 |
Building
|
Bathroom Total
|
3 |
|
Bedrooms Above Ground
|
2 |
|
Bedrooms Below Ground
|
1 |
|
Bedrooms Total
|
3 |
|
Age
|
16 To 30 Years |
|
Amenities
|
Fireplace(s) |
|
Appliances
|
Dishwasher, Dryer, Microwave, Stove, Washer, Window Coverings, Refrigerator |
|
Architectural Style
|
Raised Bungalow |
|
Basement Development
|
Finished |
|
Basement Type
|
Full (finished) |
|
Construction Style Attachment
|
Detached |
|
Cooling Type
|
Central Air Conditioning, Air Exchanger |
|
Exterior Finish
|
Brick |
|
Fireplace Present
|
Yes |
|
Fireplace Total
|
2 |
|
Foundation Type
|
Concrete |
|
Half Bath Total
|
1 |
|
Heating Fuel
|
Natural Gas |
|
Heating Type
|
Forced Air |
|
Stories Total
|
1 |
|
Size Interior
|
1100 - 1500 Sqft |
|
Type
|
House |
|
Utility Water
|
Municipal Water |
Parking
Land
|
Acreage
|
No |
|
Land Amenities
|
Golf Nearby, Beach |
|
Sewer
|
Sanitary Sewer |
|
Size Depth
|
145 Ft |
|
Size Frontage
|
75 Ft |
|
Size Irregular
|
75 X 145 Ft |
|
Size Total Text
|
75 X 145 Ft |
|
Surface Water
|
Lake/pond |
|
Zoning Description
|
R1-8 |
Rooms
| Level |
Type |
Length |
Width |
Dimensions |
|
Basement |
Den |
3.55 m |
3.88 m |
3.55 m x 3.88 m |
|
Basement |
Bathroom |
2.89 m |
1.87 m |
2.89 m x 1.87 m |
|
Basement |
Laundry Room |
2.72 m |
4.55 m |
2.72 m x 4.55 m |
|
Basement |
Recreational, Games Room |
9.74 m |
10.66 m |
9.74 m x 10.66 m |
|
Basement |
Bedroom 3 |
3.12 m |
5.02 m |
3.12 m x 5.02 m |
|
Main Level |
Living Room |
5.25 m |
5.16 m |
5.25 m x 5.16 m |
|
Main Level |
Kitchen |
3.42 m |
5.83 m |
3.42 m x 5.83 m |
|
Main Level |
Sunroom |
2.1 m |
5.84 m |
2.1 m x 5.84 m |
|
Main Level |
Dining Room |
3.12 m |
4.22 m |
3.12 m x 4.22 m |
|
Main Level |
Primary Bedroom |
4.43 m |
3.98 m |
4.43 m x 3.98 m |
|
Main Level |
Bedroom 2 |
2.98 m |
4.19 m |
2.98 m x 4.19 m |
|
Main Level |
Bathroom |
1.78 m |
2.36 m |
1.78 m x 2.36 m |
|
Main Level |
Bathroom |
2.35 m |
4.05 m |
2.35 m x 4.05 m |
https://www.realtor.ca/real-estate/28986738/68-fairway-crescent-wasaga-beach-wasaga-beach

