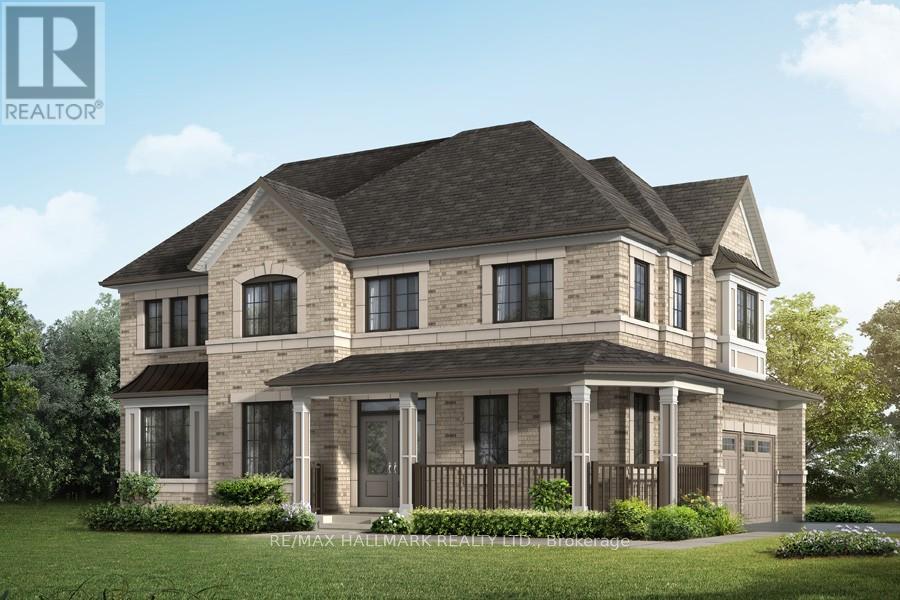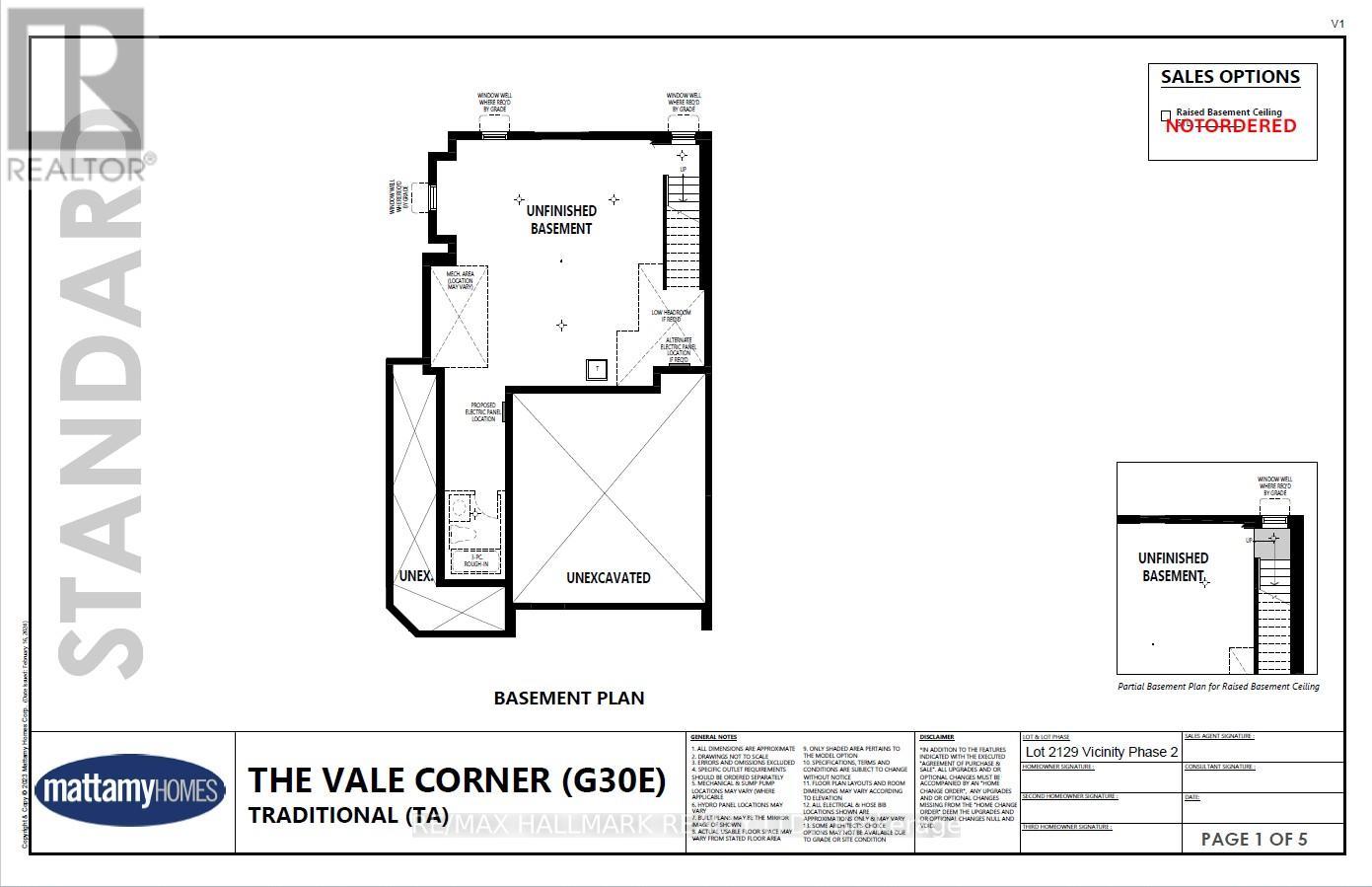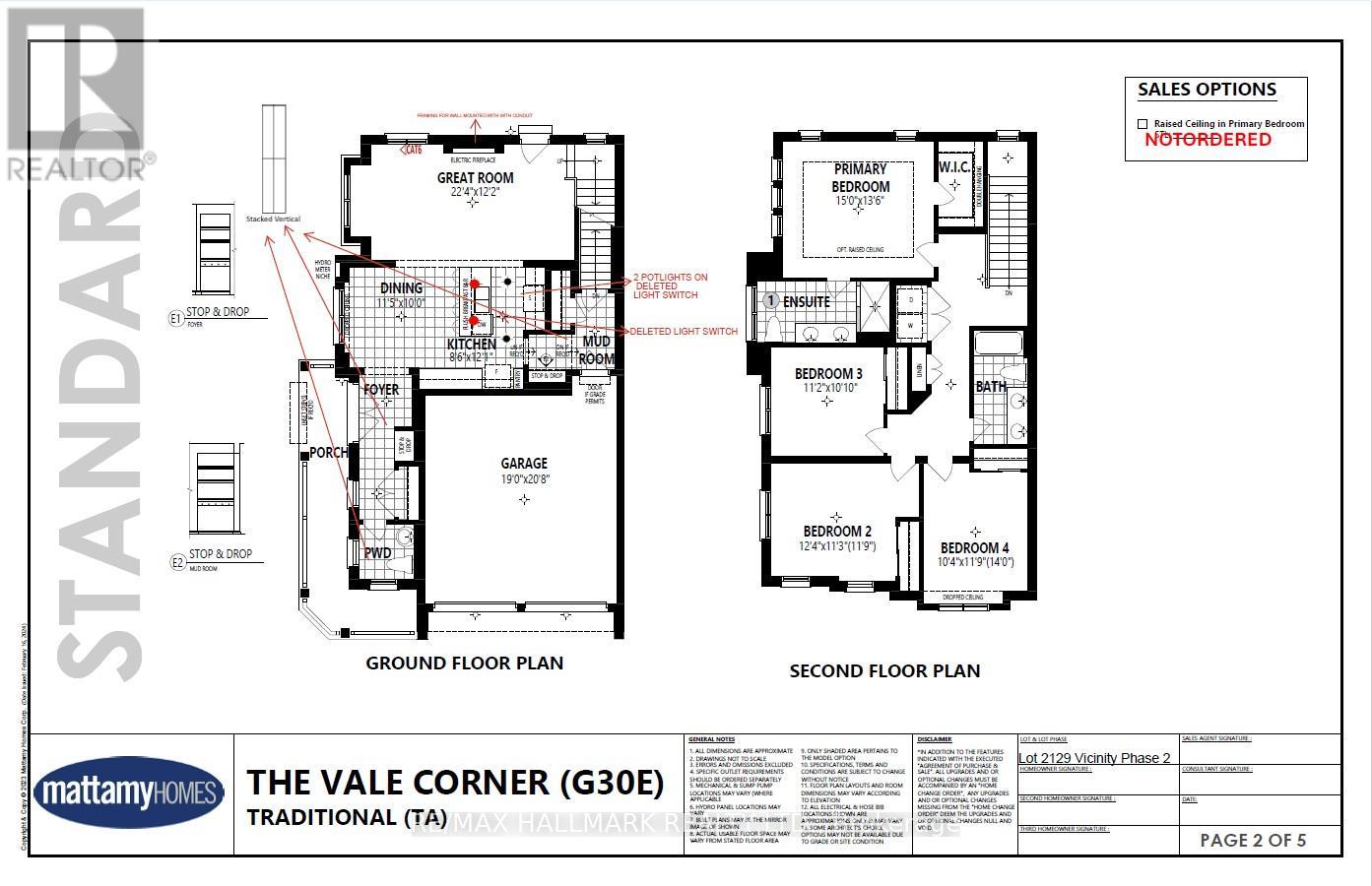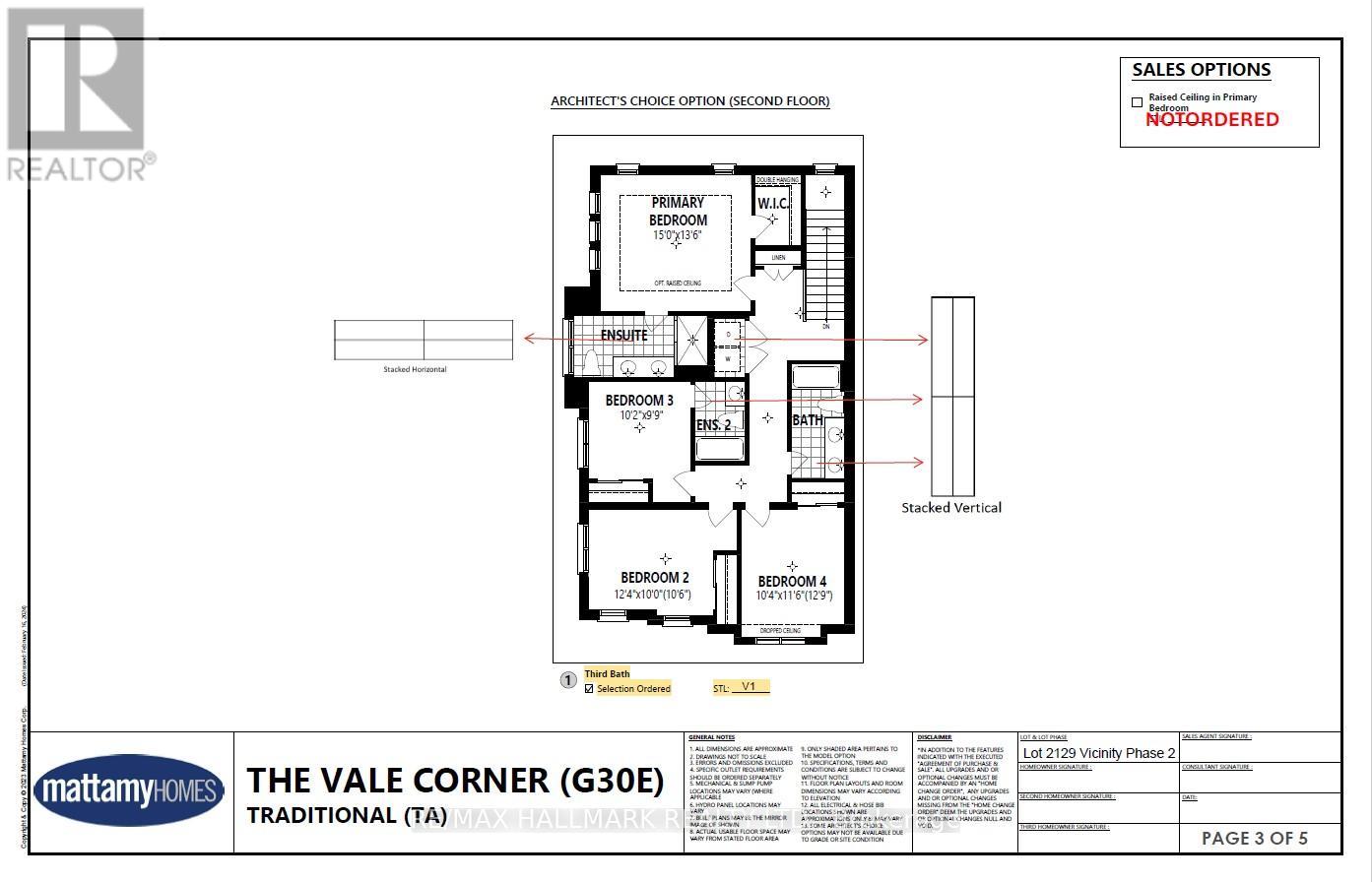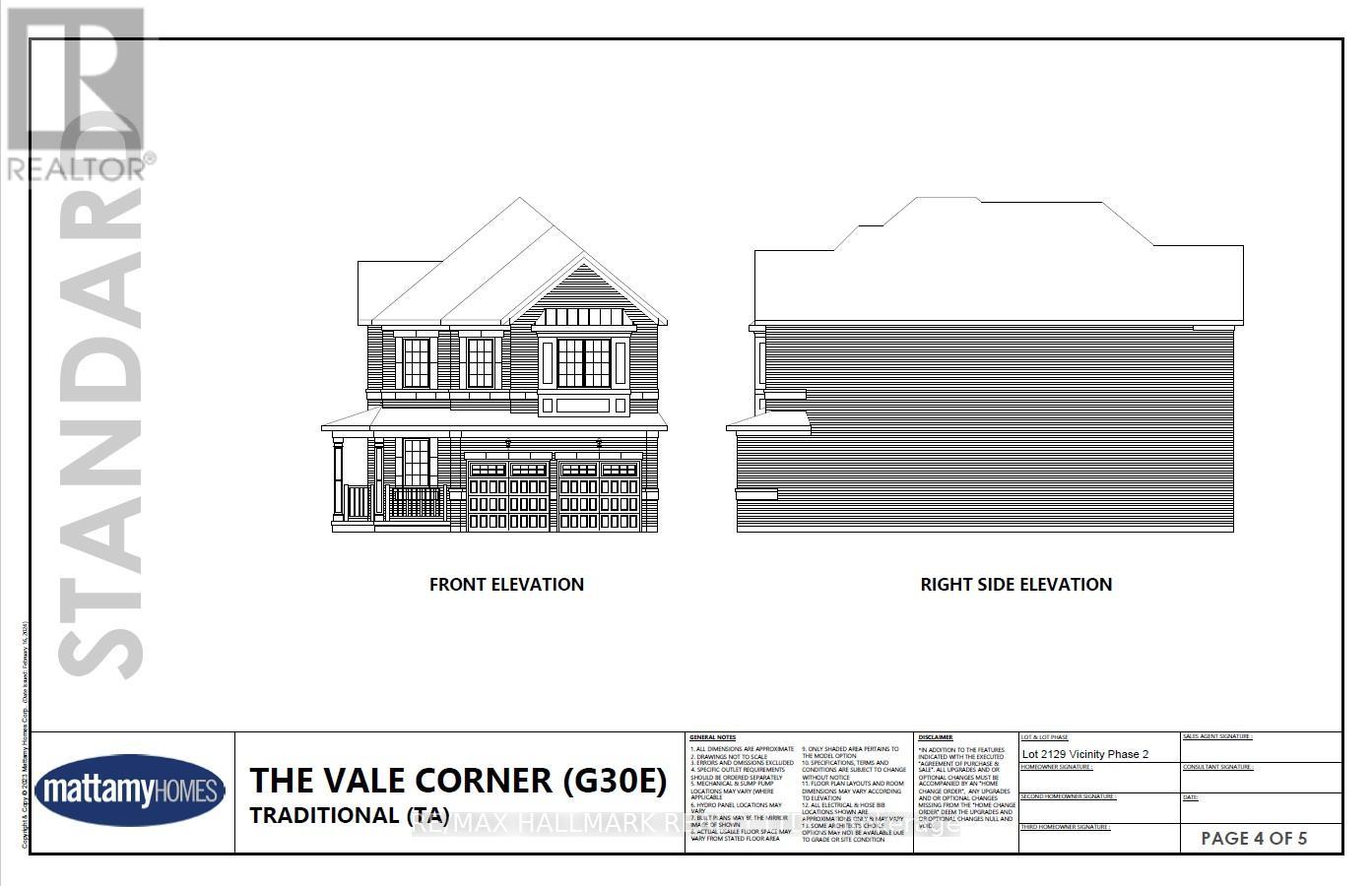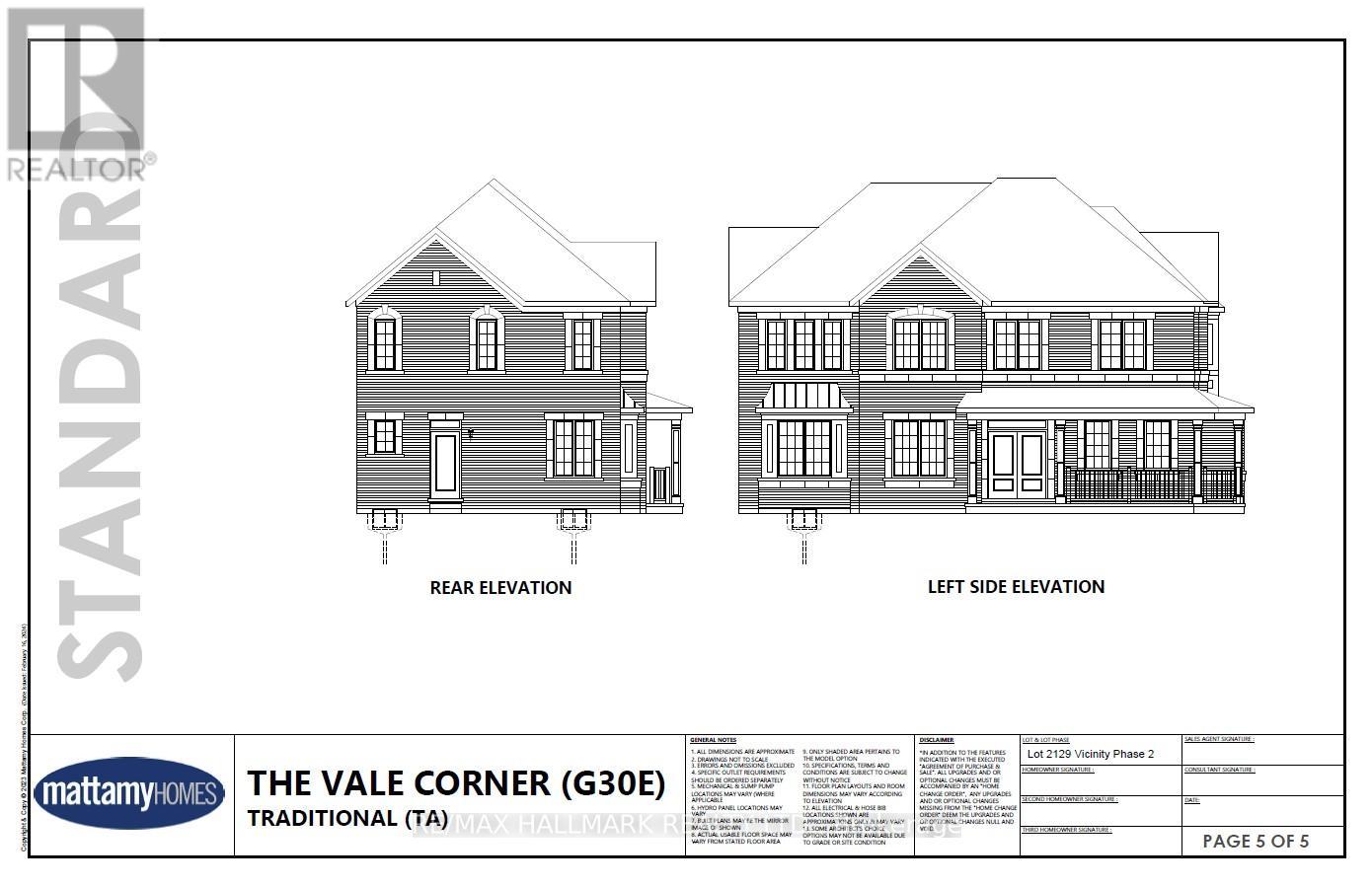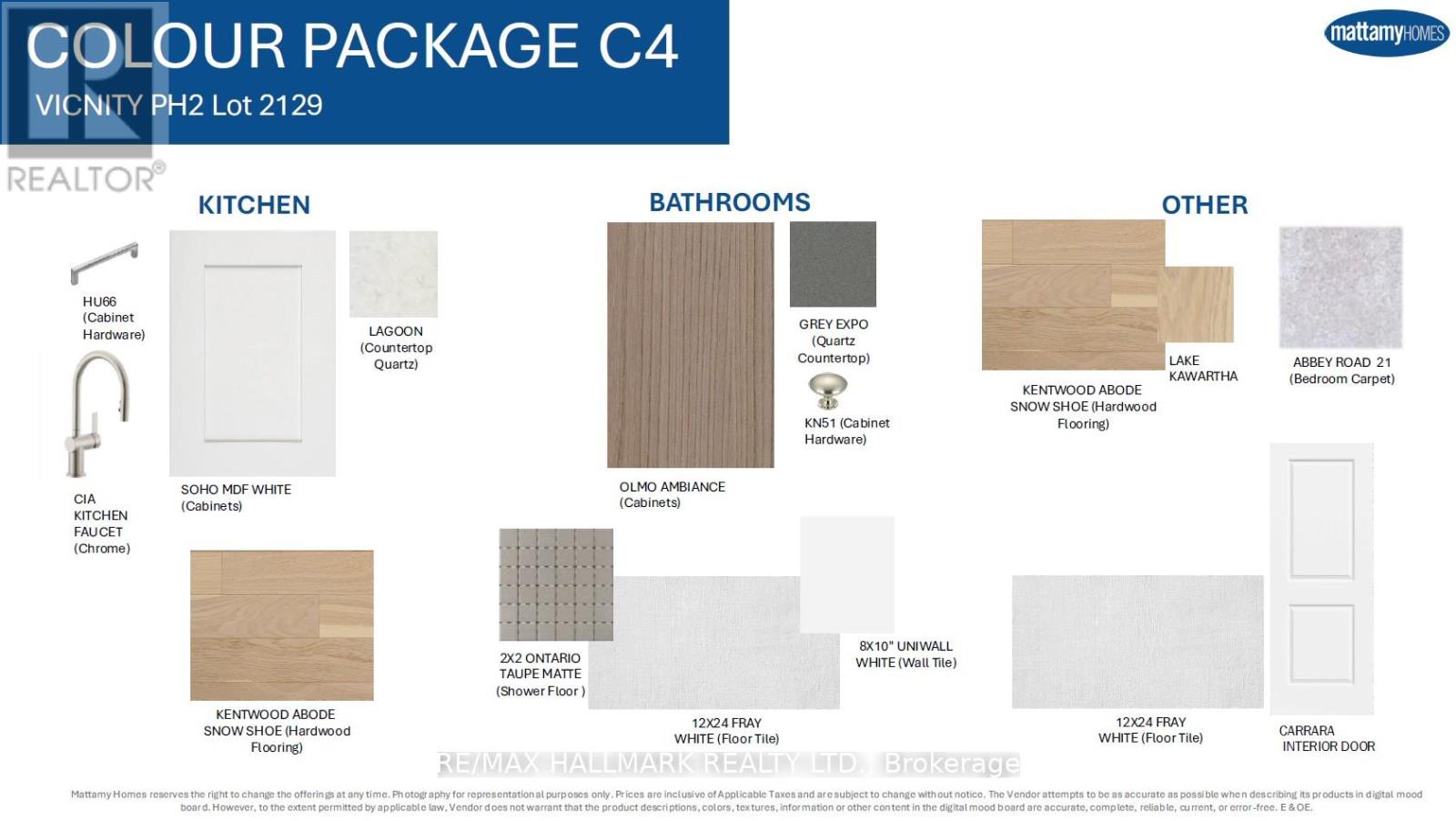4 Bedroom
4 Bathroom
2000 - 2500 sqft
Fireplace
Forced Air
$848,990
Located in the sought-after Vicinity community of South Barrie, this brand-new, never-lived-in detached home by Mattamy Homes delivers exceptional value for growing families and investors alike. The Vale Corner Model offers 2,113 sq. ft. of beautifully designed living space on a premium corner lot, featuring a double-car garage, stylish modern architecture, and an inviting covered front entry. Inside, you'll find 9-foot ceilings on both the main and second floors, an open-concept main level filled with natural light, and a spacious great room with an electric fireplace making it the perfect spot for family gatherings. The chef-inspired kitchen offers ample cabinetry, a central island, and seamless flow into the dining and living areas. Upstairs, enjoy four bedrooms and three full bathrooms, including a primary suite with a walk-in closet and private ensuite, plus a second bedroom with its own ensuite and convenient second-floor laundry. Built with energy efficiency in mind, this home includes Energy Star certification, Cat6 wiring, and a tankless water heater. With its south-facing orientation and family-friendly setting close to parks, schools, shopping, dining, recreation, and the Barrie South GO Station, this location perfectly balances comfort and convenience. This is an incredible opportunity to own a new detached home with a double-car garage and no sidewalk, offering unbeatable value for its size and features. A deal like this wont last. (id:58919)
Property Details
|
MLS® Number
|
S12461673 |
|
Property Type
|
Single Family |
|
Community Name
|
Rural Barrie Southeast |
|
Parking Space Total
|
4 |
Building
|
Bathroom Total
|
4 |
|
Bedrooms Above Ground
|
4 |
|
Bedrooms Total
|
4 |
|
Age
|
New Building |
|
Amenities
|
Fireplace(s) |
|
Appliances
|
Water Heater - Tankless |
|
Basement Development
|
Unfinished |
|
Basement Type
|
N/a (unfinished) |
|
Construction Style Attachment
|
Detached |
|
Exterior Finish
|
Brick, Stone |
|
Fireplace Present
|
Yes |
|
Foundation Type
|
Concrete |
|
Half Bath Total
|
1 |
|
Heating Fuel
|
Natural Gas |
|
Heating Type
|
Forced Air |
|
Stories Total
|
2 |
|
Size Interior
|
2000 - 2500 Sqft |
|
Type
|
House |
|
Utility Water
|
Municipal Water |
Parking
Land
|
Acreage
|
No |
|
Sewer
|
Sanitary Sewer |
|
Size Depth
|
91 Ft ,10 In |
|
Size Frontage
|
44 Ft ,7 In |
|
Size Irregular
|
44.6 X 91.9 Ft |
|
Size Total Text
|
44.6 X 91.9 Ft |
Rooms
| Level |
Type |
Length |
Width |
Dimensions |
|
Second Level |
Primary Bedroom |
4.57 m |
4.11 m |
4.57 m x 4.11 m |
|
Second Level |
Bedroom 2 |
3.76 m |
3.43 m |
3.76 m x 3.43 m |
|
Second Level |
Bedroom 3 |
3.41 m |
3.3 m |
3.41 m x 3.3 m |
|
Second Level |
Bedroom 4 |
3.15 m |
3.58 m |
3.15 m x 3.58 m |
|
Ground Level |
Great Room |
6.81 m |
3.71 m |
6.81 m x 3.71 m |
|
Ground Level |
Kitchen |
2.59 m |
3.68 m |
2.59 m x 3.68 m |
|
Ground Level |
Dining Room |
3.48 m |
3.05 m |
3.48 m x 3.05 m |
Utilities
|
Cable
|
Available |
|
Electricity
|
Installed |
|
Sewer
|
Installed |
https://www.realtor.ca/real-estate/28988062/70-gretzky-avenue-s-barrie-rural-barrie-southeast

