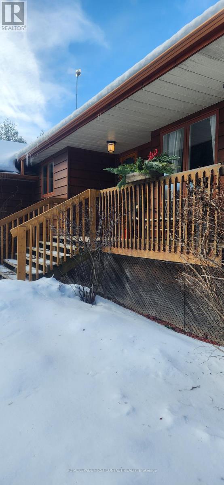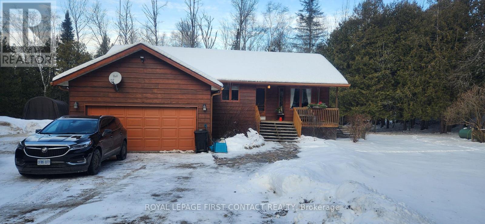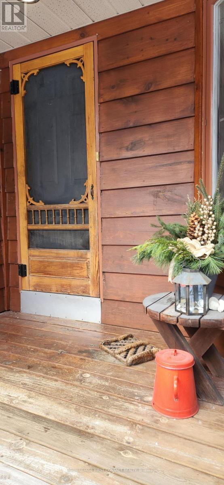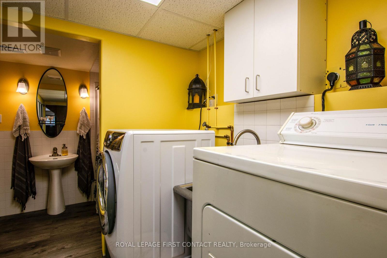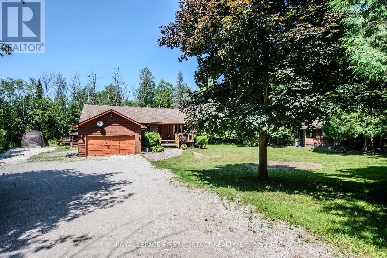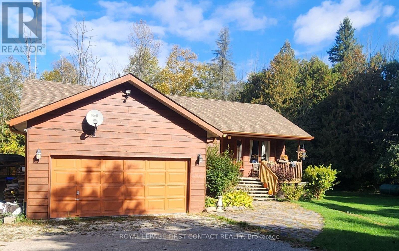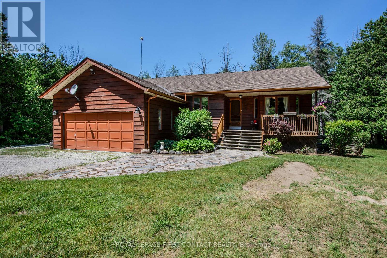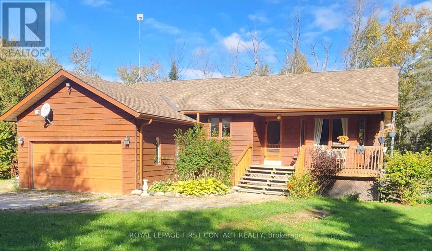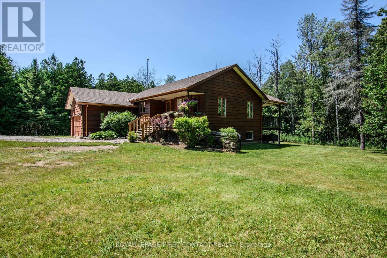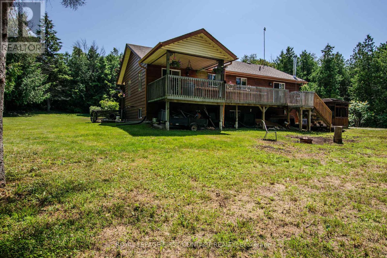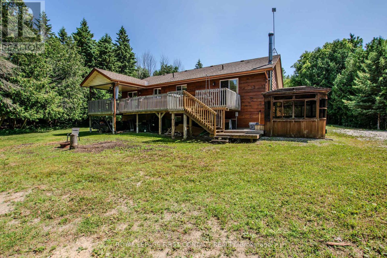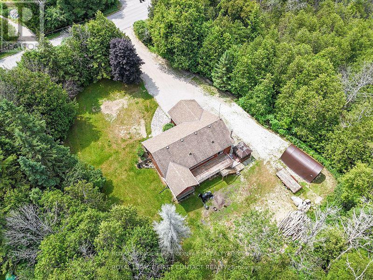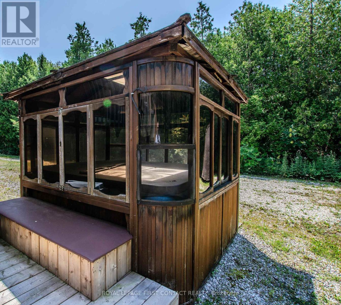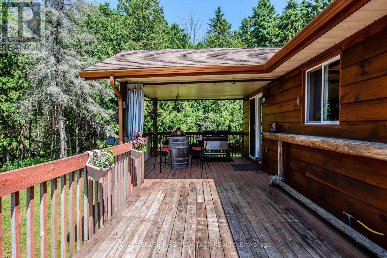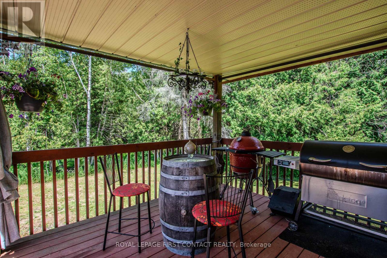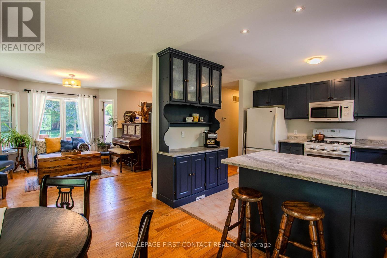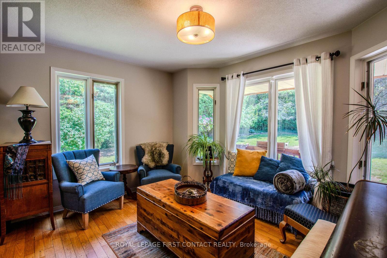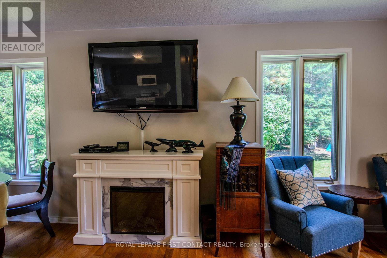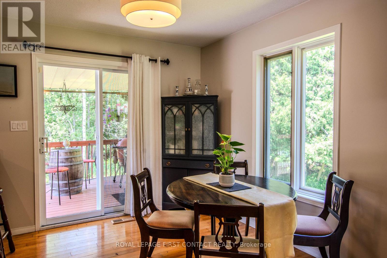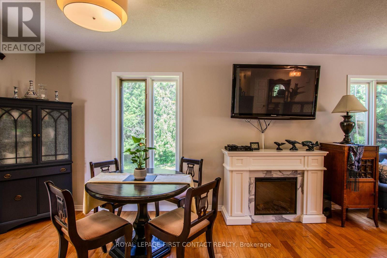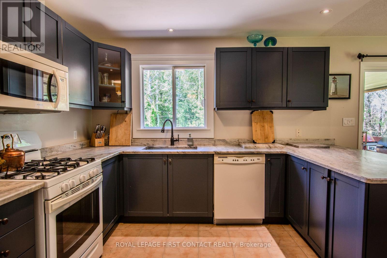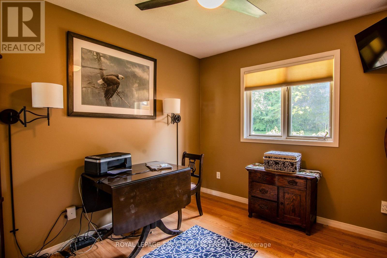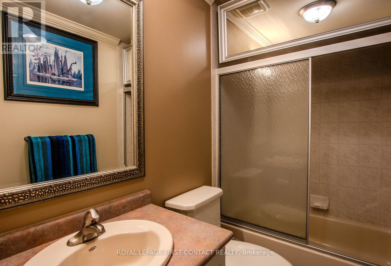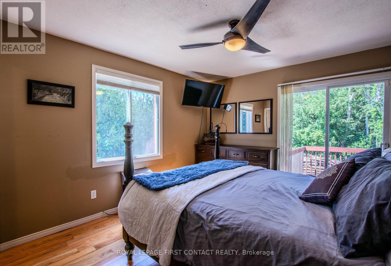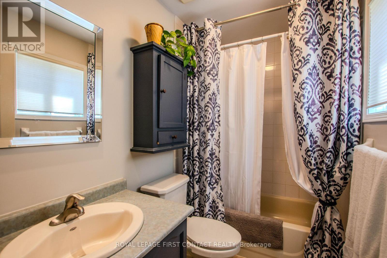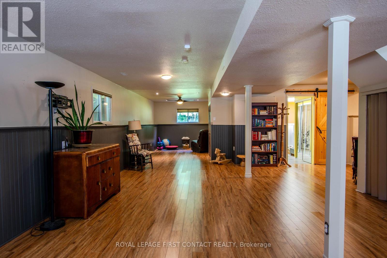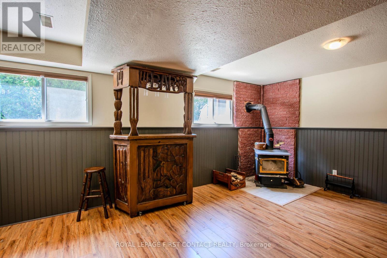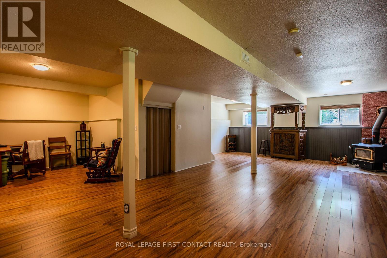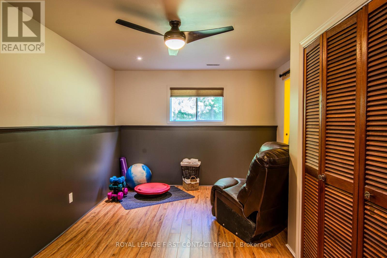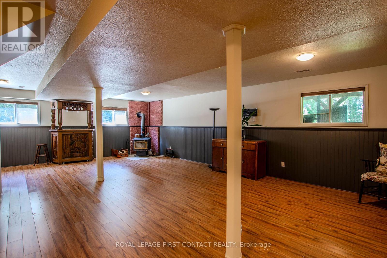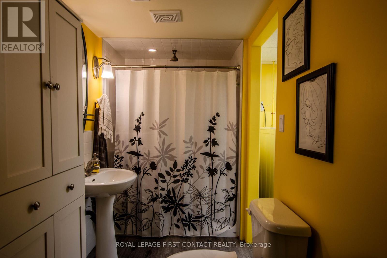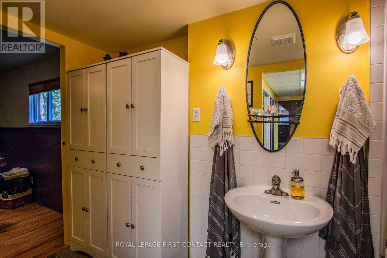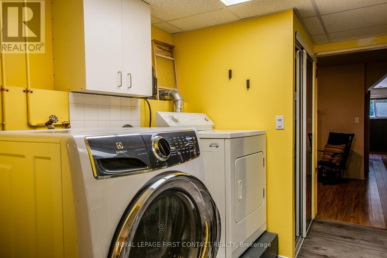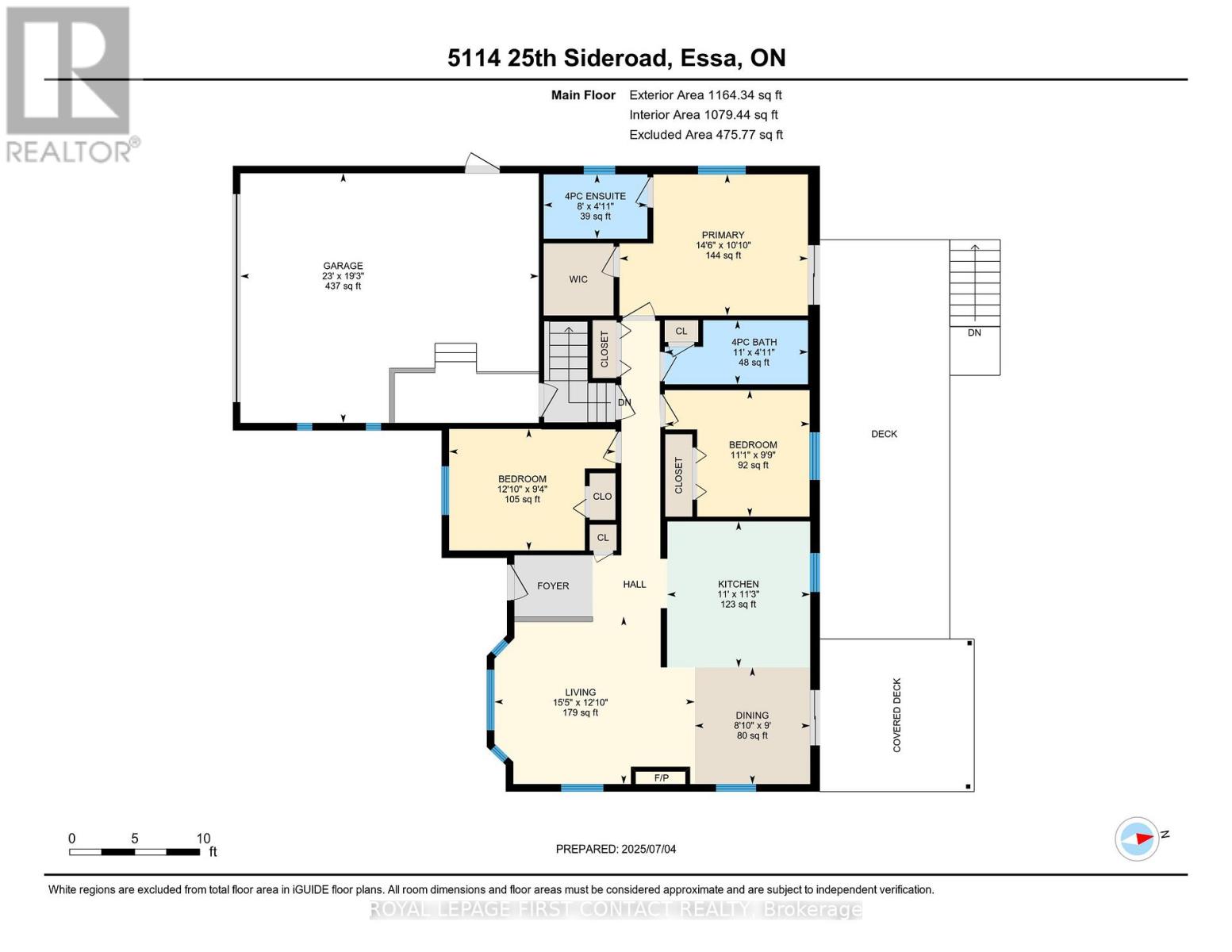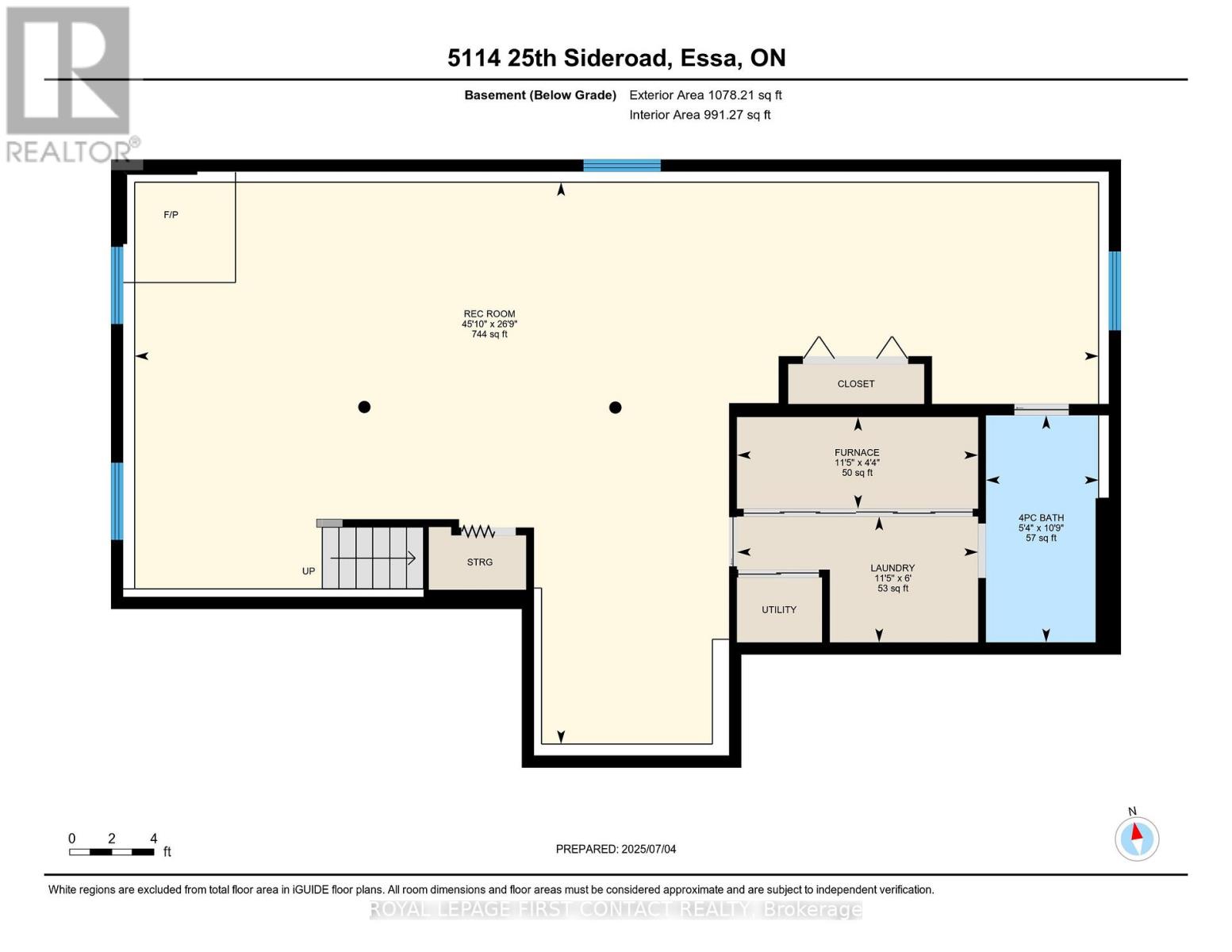3 Bedroom
3 Bathroom
1100 - 1500 sqft
Raised Bungalow
Fireplace
Central Air Conditioning
Forced Air
$999,999
Private Setting -1.07A acre. Beautifully maintained 3-bedroom, 3-bathroom home ideally situated just minutes from Barrie and Angus. Enjoy peaceful surroundings with easy access to amenities, golf, and the Tiffin Conservation Area. Main Features: Open-concept main floor with abundant natural light (please see floor plans)Hardwood flooring. Walkout to large deck overlooking serene conservation views. Covered hot tub perfect for year-round relaxation. Primary Suite: Hardwood flooring, 4-piece ensuite bath, Walk-in closet, Direct deck access overlooking rear yard and trees. Lower Level: Garage access to bright, finished family room. Large windows and cozy wood stove. Full lower 3-piece bath-Ideal for guest suite or in-law setup, home office, or games room. Laundry area with stainless steel sink. Additional Highlights: Central air conditioning, Central vacuum system, Water treatment system. Insulated & drywalled double garage/workshop. Ample parking for multiple vehicles. Garden shed for tools and landscaping storage. Coverall building with recently replaced cover perfect for large-item or seasonal storage. This property offers the perfect combination of privacy and functionality . (id:58919)
Property Details
|
MLS® Number
|
N12457621 |
|
Property Type
|
Single Family |
|
Community Name
|
Rural Essa |
|
Equipment Type
|
Propane Tank |
|
Features
|
Carpet Free, Sump Pump |
|
Parking Space Total
|
12 |
|
Rental Equipment Type
|
Propane Tank |
|
Structure
|
Shed |
Building
|
Bathroom Total
|
3 |
|
Bedrooms Above Ground
|
3 |
|
Bedrooms Total
|
3 |
|
Appliances
|
Water Heater |
|
Architectural Style
|
Raised Bungalow |
|
Basement Development
|
Finished |
|
Basement Type
|
N/a (finished) |
|
Construction Style Attachment
|
Detached |
|
Cooling Type
|
Central Air Conditioning |
|
Exterior Finish
|
Wood |
|
Fireplace Present
|
Yes |
|
Fireplace Type
|
Woodstove |
|
Flooring Type
|
Hardwood |
|
Foundation Type
|
Block |
|
Heating Fuel
|
Propane |
|
Heating Type
|
Forced Air |
|
Stories Total
|
1 |
|
Size Interior
|
1100 - 1500 Sqft |
|
Type
|
House |
Parking
Land
|
Acreage
|
No |
|
Sewer
|
Septic System |
|
Size Irregular
|
162 X 290.2 Acre |
|
Size Total Text
|
162 X 290.2 Acre |
Rooms
| Level |
Type |
Length |
Width |
Dimensions |
|
Lower Level |
Recreational, Games Room |
13.96 m |
8.14 m |
13.96 m x 8.14 m |
|
Lower Level |
Laundry Room |
3.49 m |
1.82 m |
3.49 m x 1.82 m |
|
Lower Level |
Bathroom |
1.62 m |
3.27 m |
1.62 m x 3.27 m |
|
Main Level |
Kitchen |
3.24 m |
3.35 m |
3.24 m x 3.35 m |
|
Main Level |
Bathroom |
3.35 m |
1.21 m |
3.35 m x 1.21 m |
|
Main Level |
Dining Room |
2.74 m |
2.71 m |
2.74 m x 2.71 m |
|
Main Level |
Bathroom |
2.43 m |
1.21 m |
2.43 m x 1.21 m |
|
Main Level |
Living Room |
3.92 m |
4.7 m |
3.92 m x 4.7 m |
|
Main Level |
Bedroom |
2.97 m |
3.39 m |
2.97 m x 3.39 m |
|
Main Level |
Bedroom |
2.85 m |
3.9 m |
2.85 m x 3.9 m |
|
Main Level |
Primary Bedroom |
3.31 m |
4.42 m |
3.31 m x 4.42 m |
https://www.realtor.ca/real-estate/28979254/5144-25th-side-road-essa-rural-essa

