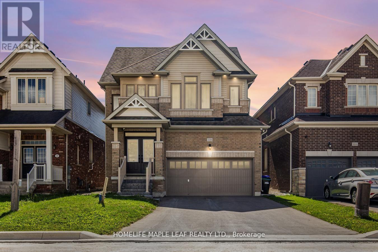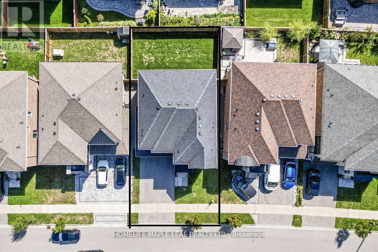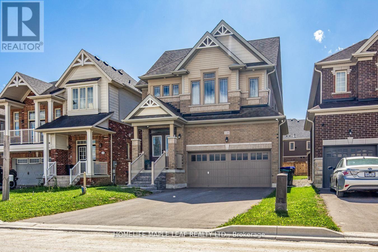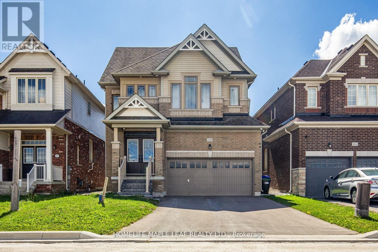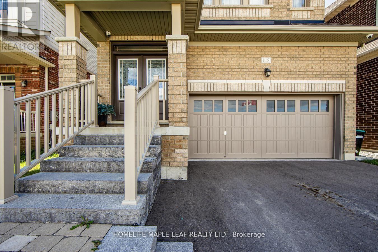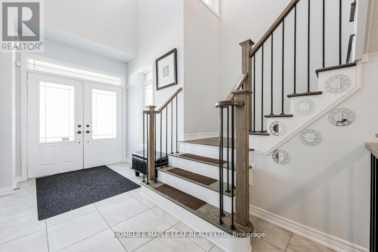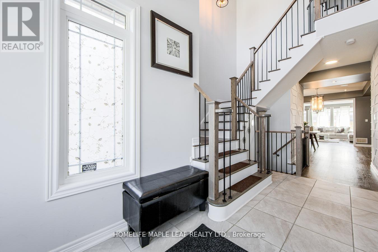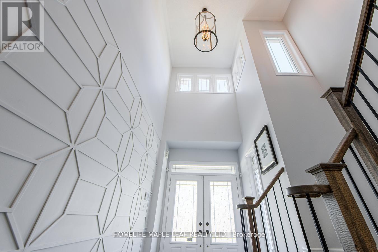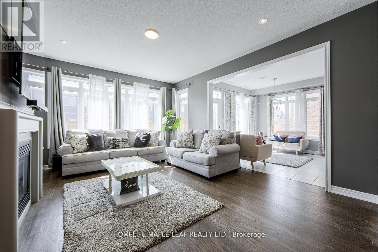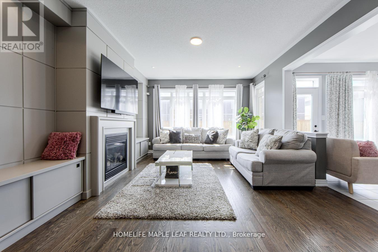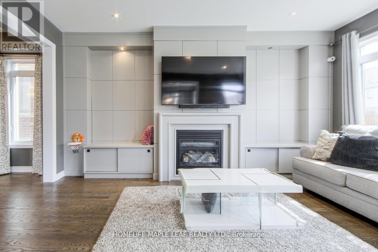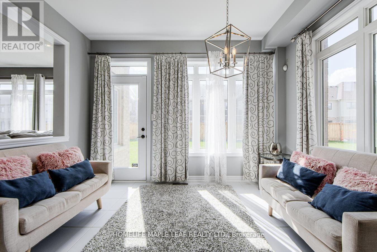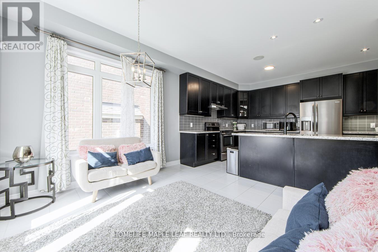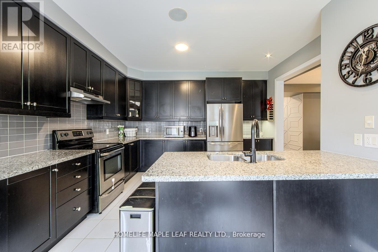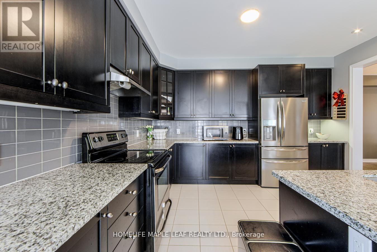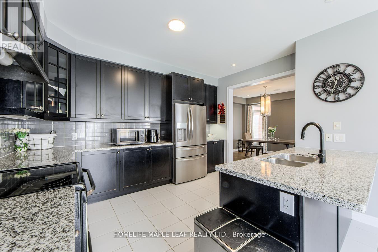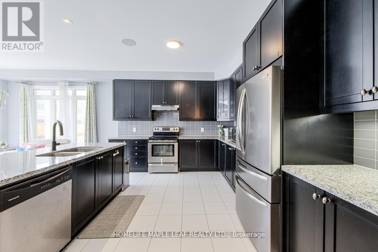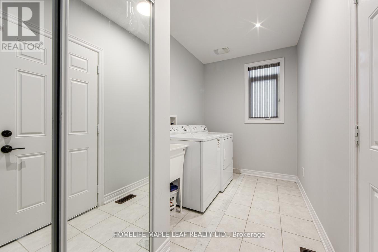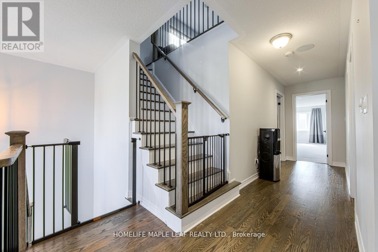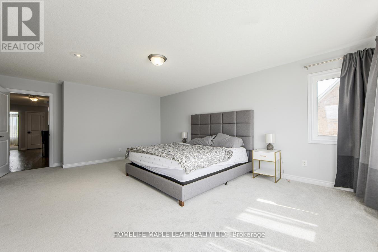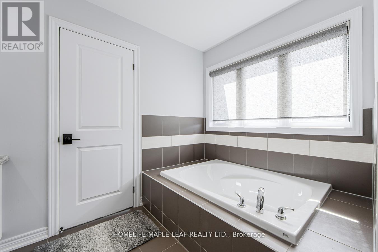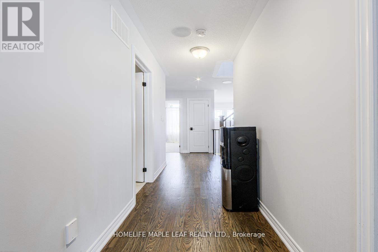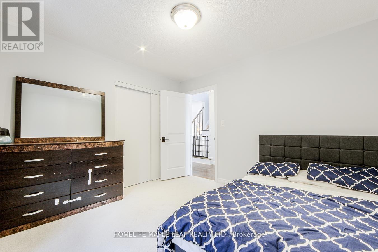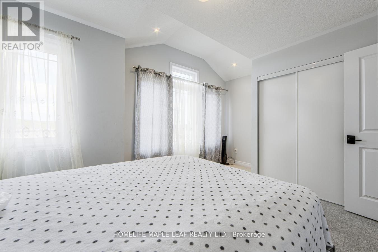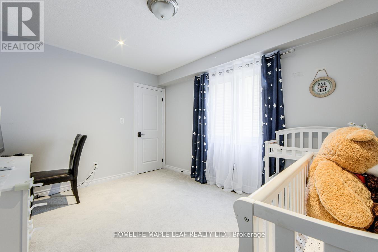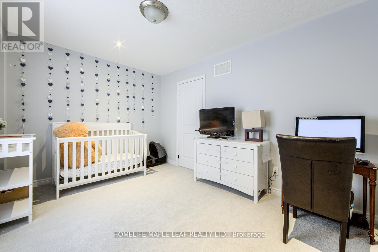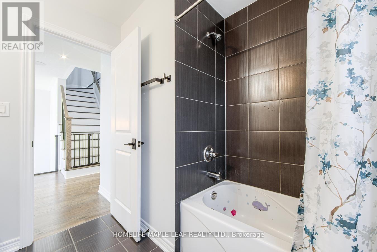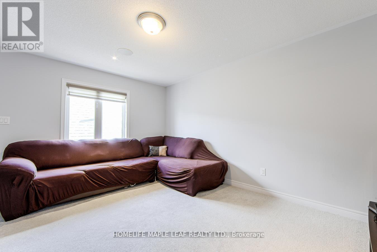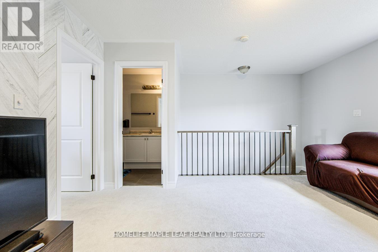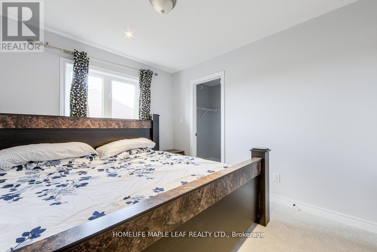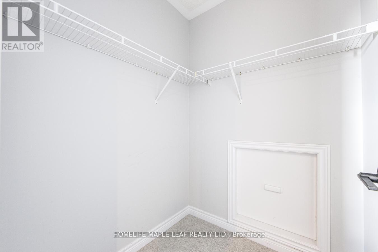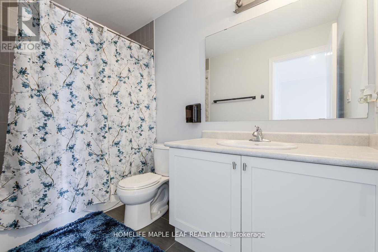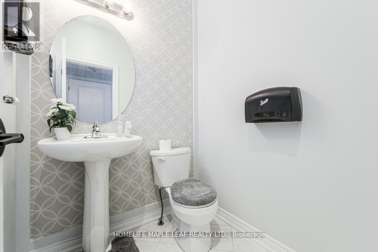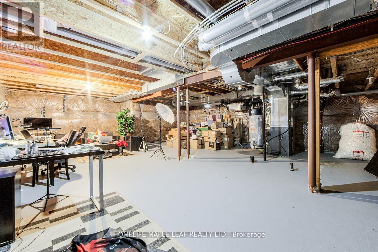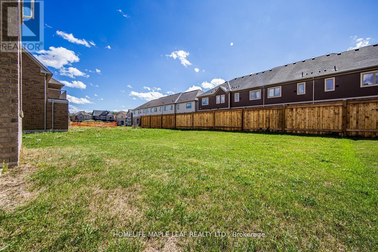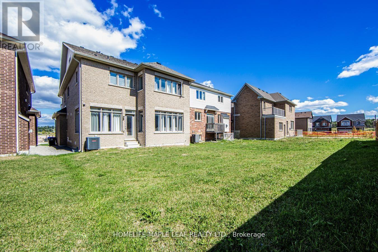118 Lorne Thomas Place New Tecumseth, Ontario L9R 0V8
Interested?
Contact us for more information
5 Bedroom
4 Bathroom
2500 - 3000 sqft
Fireplace
Central Air Conditioning
Forced Air
$3,500 Monthly
Welcome to 118 Lorne Thomas Place, New Tecumseth. It is a gorgeous detached 3-story house 5 bed, 4 washroom with 2 car garage Brookfield model home available in the prestigious treetops community.!! It has elegant stained hardwood floor on the main level and upper hallway, pot lights. A cozy gas fireplace granite kitchen countertops, stainless steel appliances and much more. This house provides comfort and convenience. This location is just 2 min from school, 10 min to Honda Plant, 5 min to Walmart and 2 mins from Highway 89. Don't miss out this opportunity. Must look it. (id:58919)
Property Details
| MLS® Number | N12433078 |
| Property Type | Single Family |
| Community Name | Rural New Tecumseth |
| Amenities Near By | Golf Nearby, Hospital, Park, Place Of Worship, Schools |
| Equipment Type | Water Heater |
| Parking Space Total | 6 |
| Rental Equipment Type | Water Heater |
Building
| Bathroom Total | 4 |
| Bedrooms Above Ground | 5 |
| Bedrooms Total | 5 |
| Age | 6 To 15 Years |
| Appliances | Dishwasher, Dryer, Stove, Washer, Refrigerator |
| Basement Development | Unfinished |
| Basement Type | N/a (unfinished) |
| Construction Style Attachment | Detached |
| Cooling Type | Central Air Conditioning |
| Exterior Finish | Brick Facing |
| Fireplace Present | Yes |
| Flooring Type | Hardwood, Carpeted |
| Foundation Type | Concrete |
| Half Bath Total | 1 |
| Heating Fuel | Natural Gas |
| Heating Type | Forced Air |
| Stories Total | 3 |
| Size Interior | 2500 - 3000 Sqft |
| Type | House |
| Utility Water | Municipal Water |
Parking
| Attached Garage | |
| Garage |
Land
| Acreage | No |
| Land Amenities | Golf Nearby, Hospital, Park, Place Of Worship, Schools |
| Sewer | Sanitary Sewer |
| Size Depth | 117 Ft ,9 In |
| Size Frontage | 36 Ft ,1 In |
| Size Irregular | 36.1 X 117.8 Ft |
| Size Total Text | 36.1 X 117.8 Ft |
Rooms
| Level | Type | Length | Width | Dimensions |
|---|---|---|---|---|
| Second Level | Primary Bedroom | 4.3 m | 6.22 m | 4.3 m x 6.22 m |
| Second Level | Bedroom 2 | 3.16 m | 3.95 m | 3.16 m x 3.95 m |
| Second Level | Bedroom 3 | 3.74 m | 3.38 m | 3.74 m x 3.38 m |
| Second Level | Bedroom 4 | 3.46 m | 3.46 m | 3.46 m x 3.46 m |
| Third Level | Bedroom 5 | 3.44 m | 2.95 m | 3.44 m x 2.95 m |
| Third Level | Loft | 4.45 m | 3.63 m | 4.45 m x 3.63 m |
| Main Level | Family Room | 4.15 m | 5.17 m | 4.15 m x 5.17 m |
| Main Level | Laundry Room | Measurements not available | ||
| Main Level | Living Room | 3.66 m | 4.27 m | 3.66 m x 4.27 m |
| Main Level | Dining Room | 3.66 m | 3.34 m | 3.66 m x 3.34 m |
| Main Level | Kitchen | 4.16 m | 3.52 m | 4.16 m x 3.52 m |
https://www.realtor.ca/real-estate/28926868/118-lorne-thomas-place-new-tecumseth-rural-new-tecumseth

