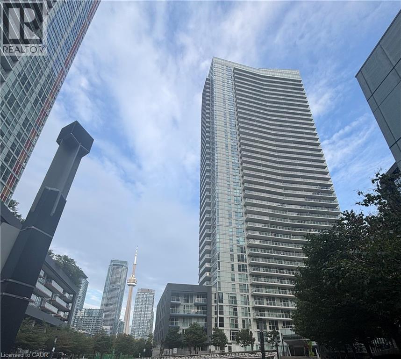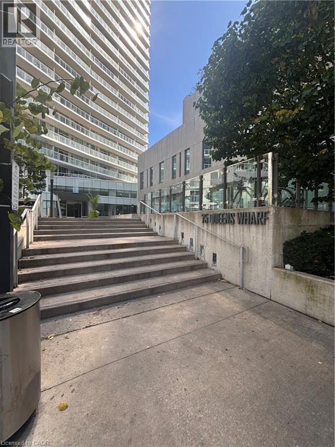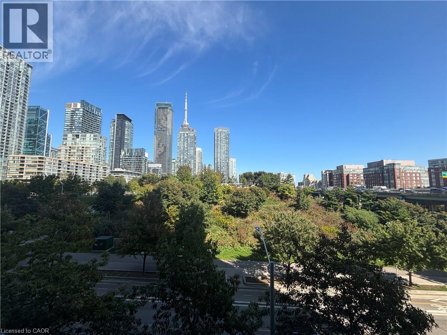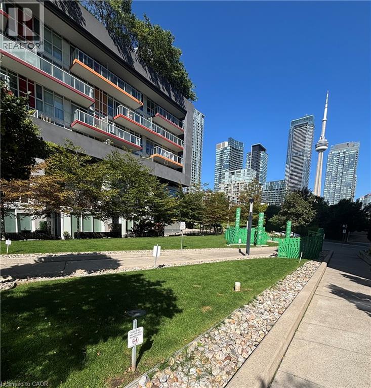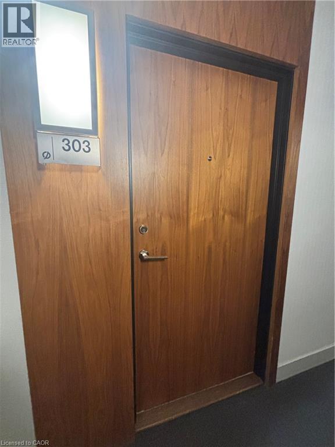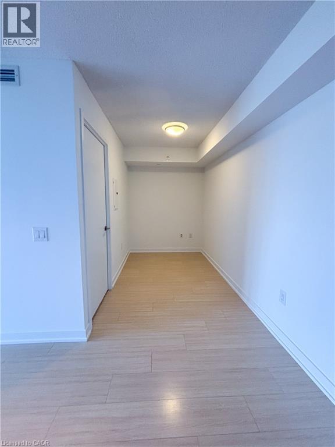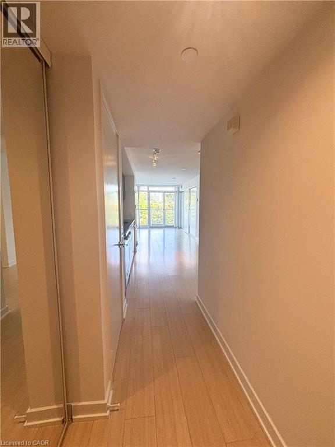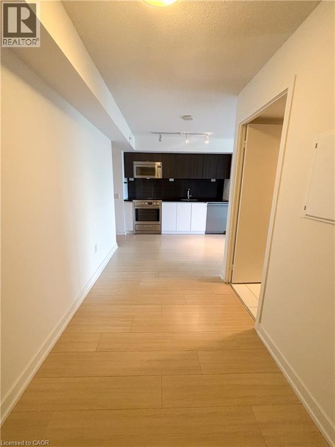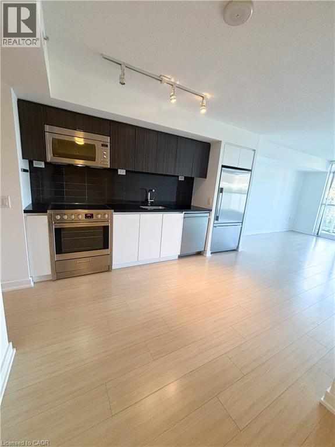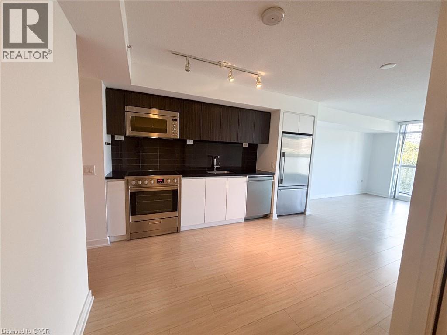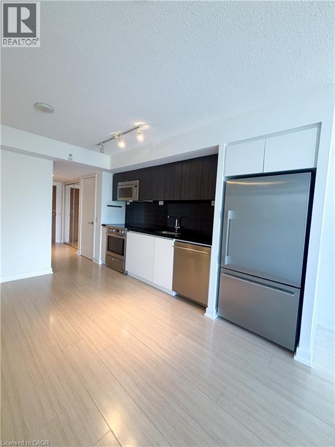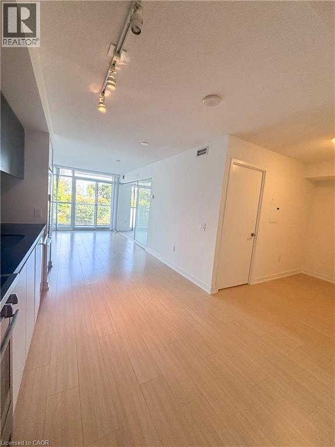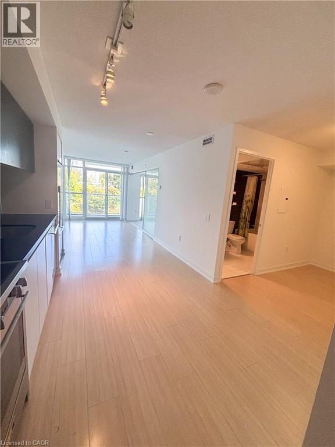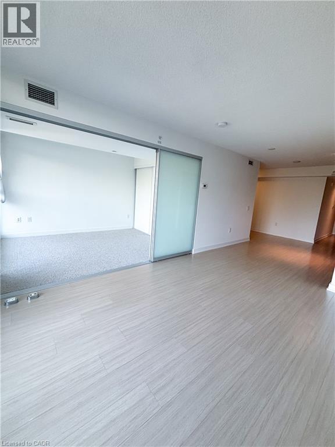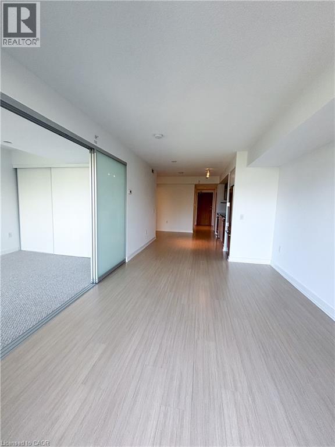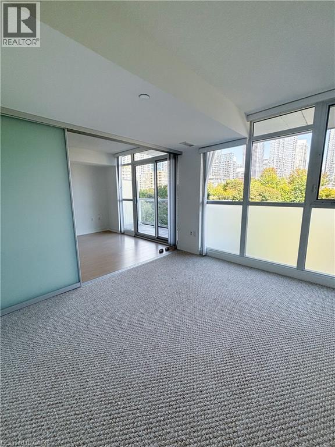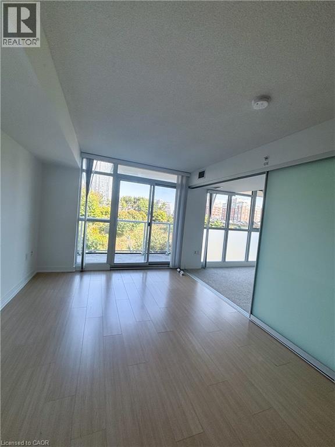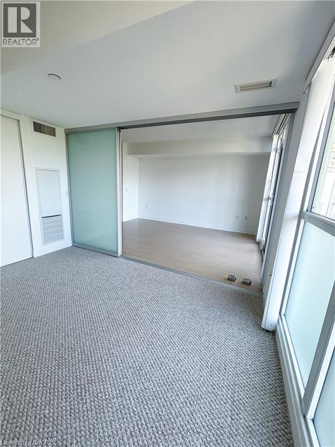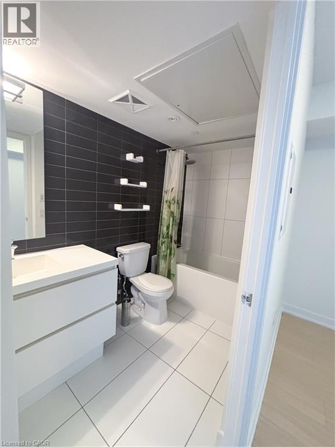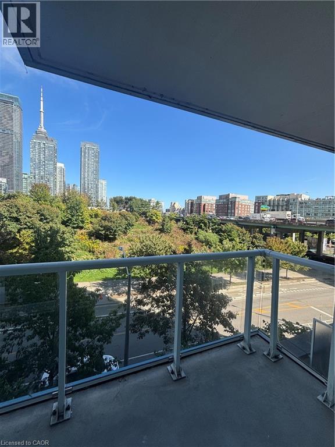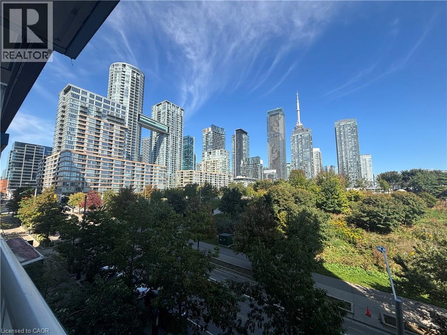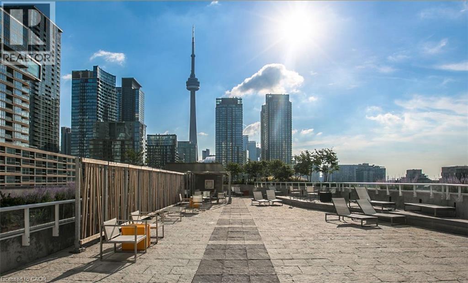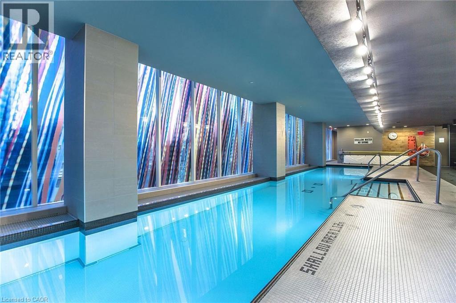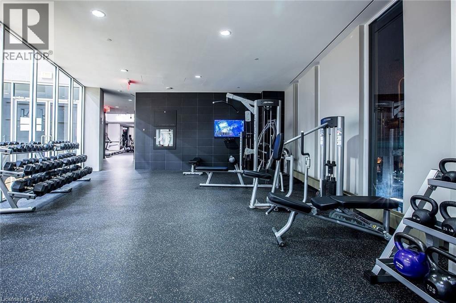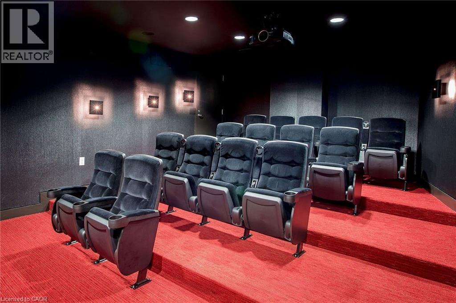75 Queens Wharf Road Unit# 303 Toronto, Ontario M5V 0J8
Interested?
Contact us for more information
2 Bedroom
1 Bathroom
688 sqft
Central Air Conditioning
$2,400 Monthly
Insurance, Heat, Landscaping, Water
Spectacular unobstructed views of beautiful heart of downtown area! This bright and spacious 1 bedroom + 1 den suite of open living space with floor-to-ceiling east-facing windows and a large private balcony showcasing breathtaking CN Tower views and view of 8-Acre Park! Enjoy in first -class amenities including a gym, indoor pool, rooftop hot tub, yoga studio, arty room, basketball/badminton court, guest suites, and 24/7 concierge. Steps to Harbourfront, CN Tower, Rogers Centre, parks, restaurants, TTC, and with easy access to the Gardiner, QEW, and DVP, this unbeatable location offers both luxury and convenience. (id:58919)
Property Details
| MLS® Number | 40771432 |
| Property Type | Single Family |
| Amenities Near By | Airport, Marina, Park, Public Transit, Schools, Shopping |
| Features | Balcony |
Building
| Bathroom Total | 1 |
| Bedrooms Above Ground | 1 |
| Bedrooms Below Ground | 1 |
| Bedrooms Total | 2 |
| Amenities | Exercise Centre, Party Room |
| Appliances | Dishwasher, Dryer, Stove, Washer, Microwave Built-in |
| Basement Type | None |
| Construction Style Attachment | Attached |
| Cooling Type | Central Air Conditioning |
| Exterior Finish | Concrete |
| Foundation Type | Block |
| Heating Fuel | Geo Thermal |
| Stories Total | 1 |
| Size Interior | 688 Sqft |
| Type | Apartment |
| Utility Water | Municipal Water |
Parking
| None |
Land
| Access Type | Highway Access |
| Acreage | No |
| Land Amenities | Airport, Marina, Park, Public Transit, Schools, Shopping |
| Sewer | Municipal Sewage System |
| Size Total Text | Unknown |
| Zoning Description | Bl1994 |
Rooms
| Level | Type | Length | Width | Dimensions |
|---|---|---|---|---|
| Main Level | Primary Bedroom | 9'7'' x 11'0'' | ||
| Main Level | Laundry Room | Measurements not available | ||
| Main Level | 4pc Bathroom | 9'2'' x 4'10'' | ||
| Main Level | Living Room | 13'0'' x 10'2'' | ||
| Main Level | Den | 6'1'' x 13'1'' | ||
| Main Level | Kitchen/dining Room | 23'4'' x 7'4'' | ||
| Main Level | Foyer | 3'3'' x 10'5'' |
https://www.realtor.ca/real-estate/28889357/75-queens-wharf-road-unit-303-toronto

