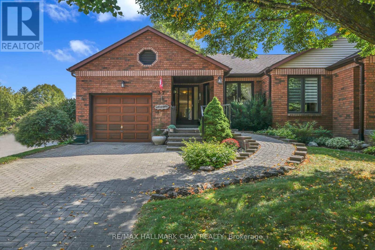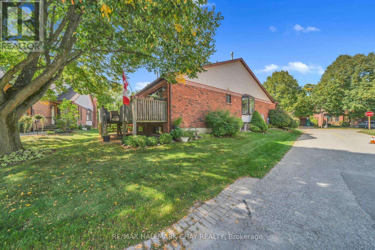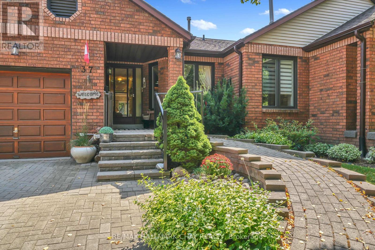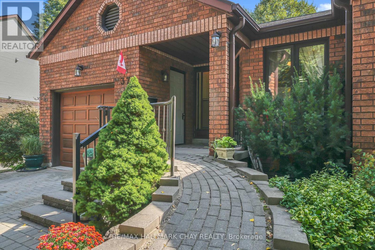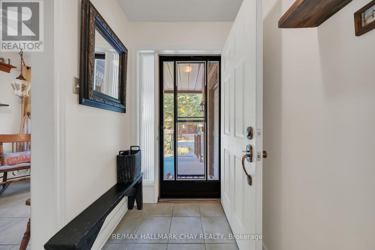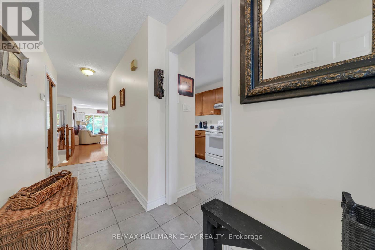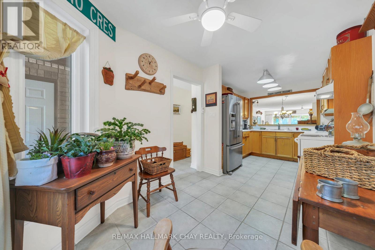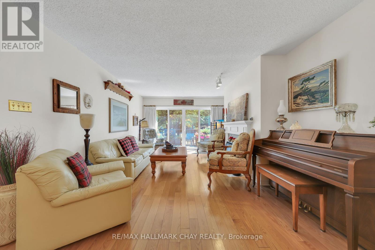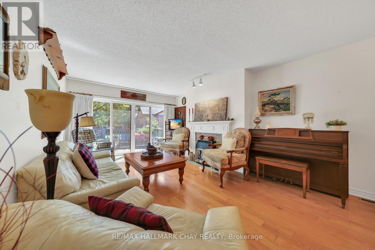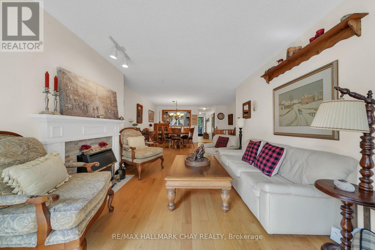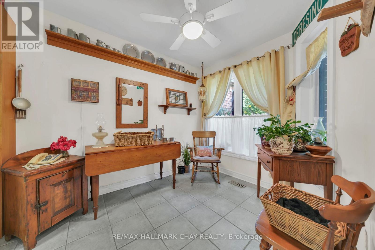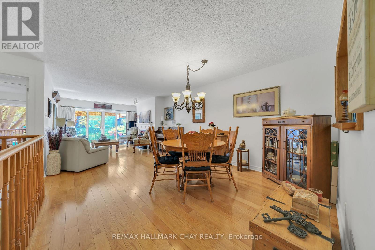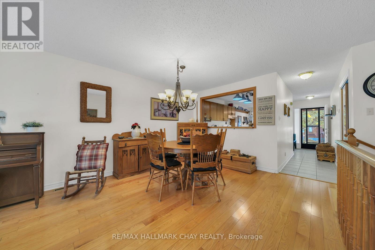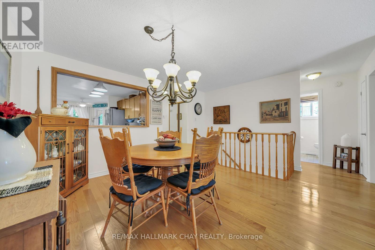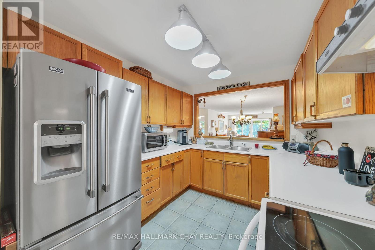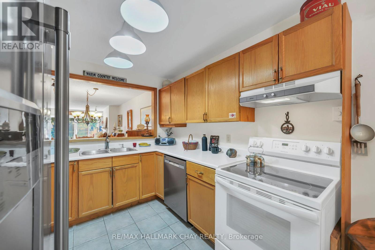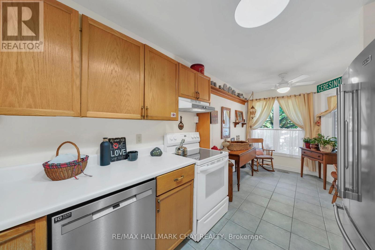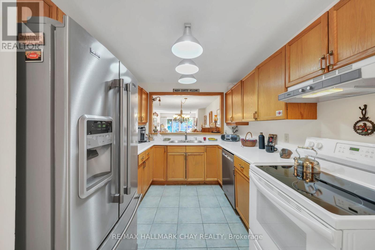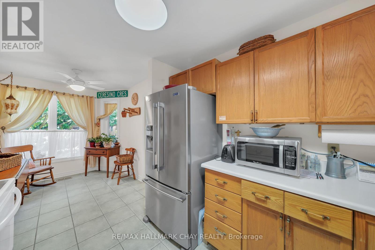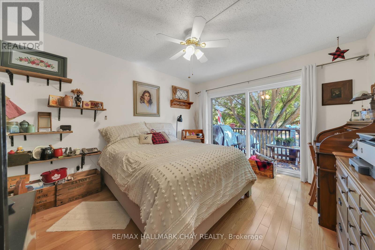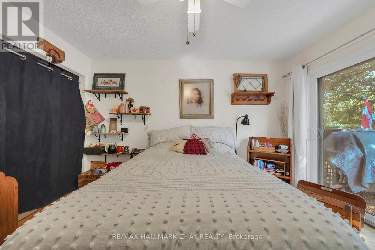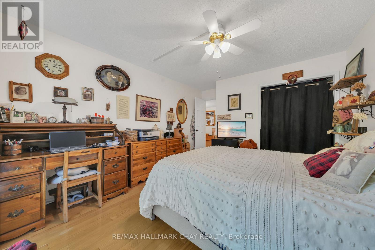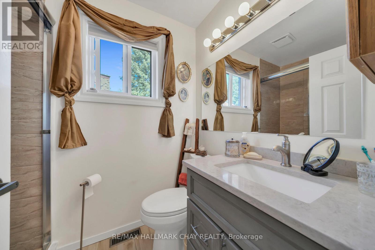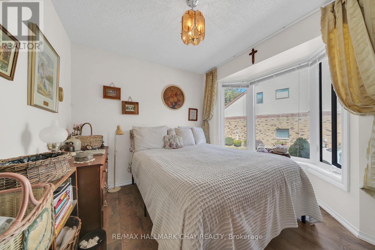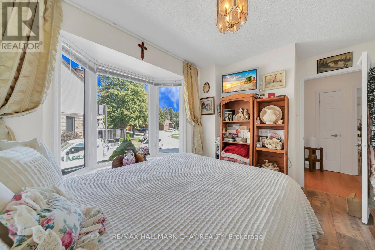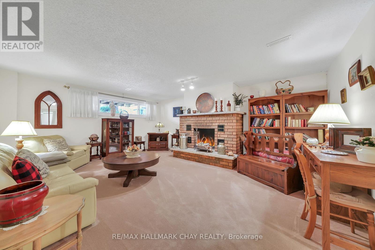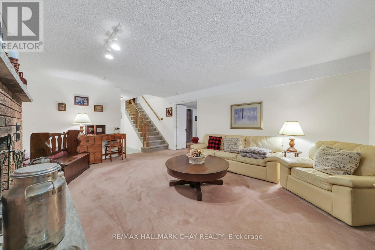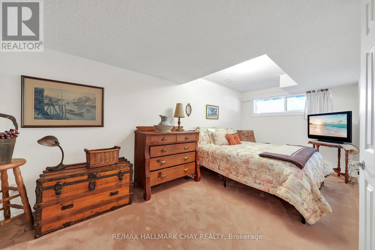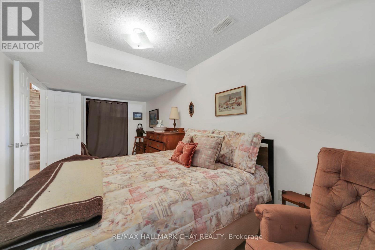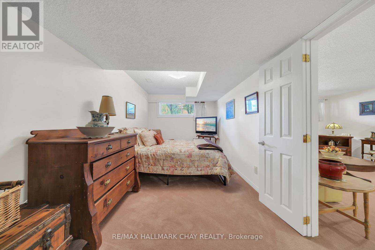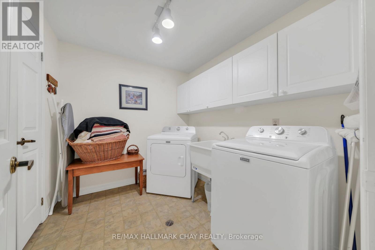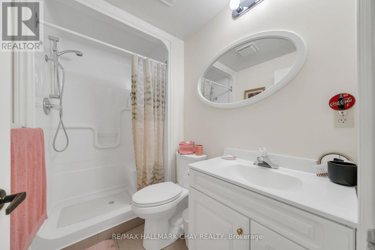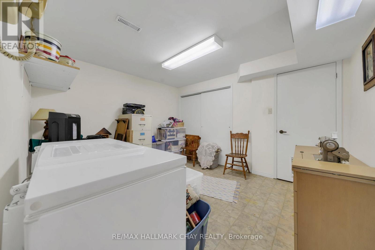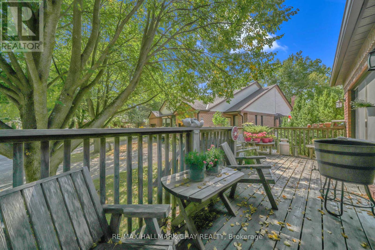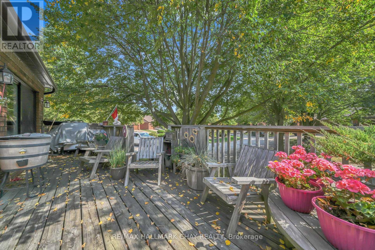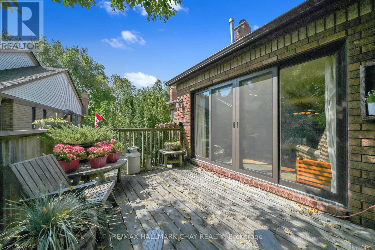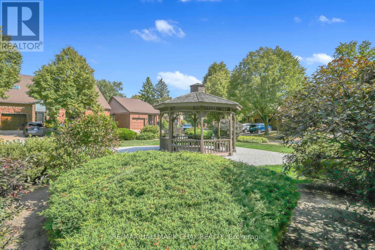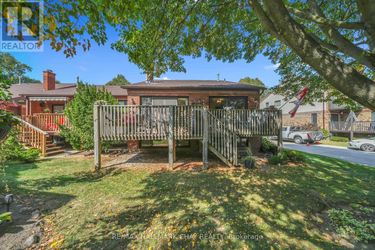37 Riverview Road New Tecumseth, Ontario L9R 1R9
Interested?
Contact us for more information
$549,900Maintenance, Common Area Maintenance, Insurance, Water
$530 Monthly
Maintenance, Common Area Maintenance, Insurance, Water
$530 MonthlyDiscover this charming brick bungalow in the sought-after Green Briar adult lifestyle community at the Nottawasaga Resort. Surrounded by mature trees and overlooking a picturesque gazebo, this home provides peaceful views from two walkouts leading to a spacious deck. The main floor features an inviting eat-in kitchen, a convenient 3-piece washroom, and the warmth of hardwood flooring throughout much of the level. Downstairs, you'll find a fully finished lower level complete with a generous family room, second bedroom, 3-piece bathroom, office, utility room, and laundry room. A separate driveway with parking for two vehicles adds ease and privacy. Life in Green Briar offers more than just a home it's an enriched adult lifestyle. Enjoy scenic walking trails, well maintained grounds, and easy access to an impressive 36 holes of golf across the Valley and Ridge Courses. Unwind at the clubhouse, take in resort amenities, dine locally, and relish the relaxed-yet-active atmosphere. Ideal for those wanting low-maintenance living without sacrificing recreation or community. (id:58919)
Property Details
| MLS® Number | N12409544 |
| Property Type | Single Family |
| Community Name | Rural New Tecumseth |
| Amenities Near By | Golf Nearby, Hospital |
| Community Features | Pet Restrictions, Community Centre |
| Equipment Type | Water Heater |
| Features | Balcony |
| Parking Space Total | 3 |
| Rental Equipment Type | Water Heater |
Building
| Bathroom Total | 2 |
| Bedrooms Above Ground | 1 |
| Bedrooms Below Ground | 1 |
| Bedrooms Total | 2 |
| Amenities | Party Room, Fireplace(s) |
| Appliances | Dishwasher, Dryer, Stove, Washer, Refrigerator |
| Architectural Style | Bungalow |
| Basement Development | Finished |
| Basement Type | Full (finished) |
| Cooling Type | Central Air Conditioning |
| Exterior Finish | Brick |
| Fireplace Present | Yes |
| Flooring Type | Hardwood |
| Heating Fuel | Natural Gas |
| Heating Type | Forced Air |
| Stories Total | 1 |
| Size Interior | 1000 - 1199 Sqft |
Parking
| Garage |
Land
| Acreage | No |
| Land Amenities | Golf Nearby, Hospital |
| Surface Water | River/stream |
Rooms
| Level | Type | Length | Width | Dimensions |
|---|---|---|---|---|
| Lower Level | Bedroom 2 | 5.5 m | 2.53 m | 5.5 m x 2.53 m |
| Lower Level | Family Room | 5.6 m | 4.57 m | 5.6 m x 4.57 m |
| Lower Level | Laundry Room | 2.54 m | 2.23 m | 2.54 m x 2.23 m |
| Lower Level | Office | 3.76 m | 3.24 m | 3.76 m x 3.24 m |
| Ground Level | Living Room | 4.9 m | 3.7 m | 4.9 m x 3.7 m |
| Ground Level | Dining Room | 4.1 m | 3.58 m | 4.1 m x 3.58 m |
| Ground Level | Kitchen | 5.49 m | 2.34 m | 5.49 m x 2.34 m |
| Ground Level | Den | 3.13 m | 2.99 m | 3.13 m x 2.99 m |
| Ground Level | Primary Bedroom | 3.96 m | 3.45 m | 3.96 m x 3.45 m |
https://www.realtor.ca/real-estate/28875696/37-riverview-road-new-tecumseth-rural-new-tecumseth

