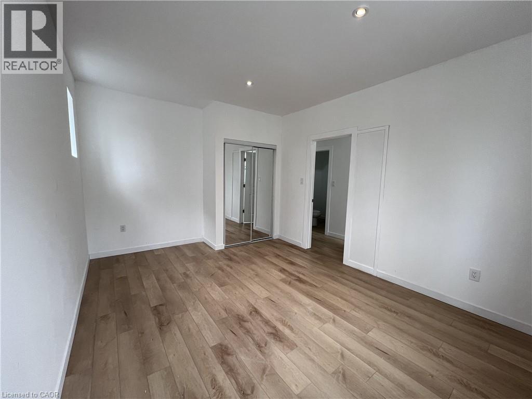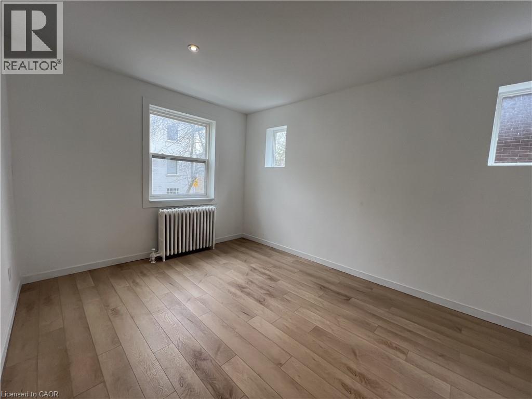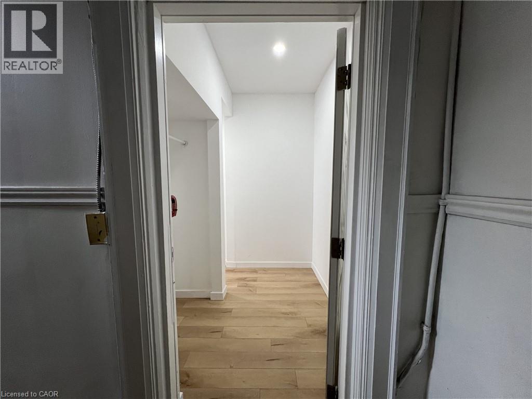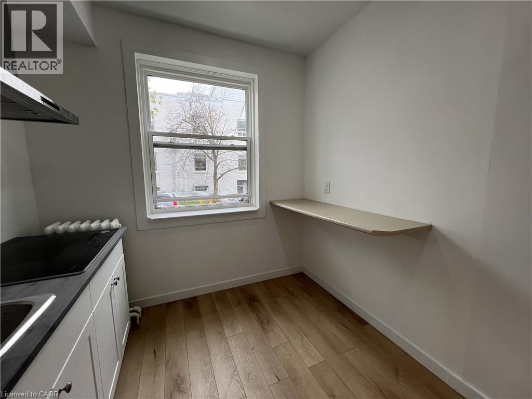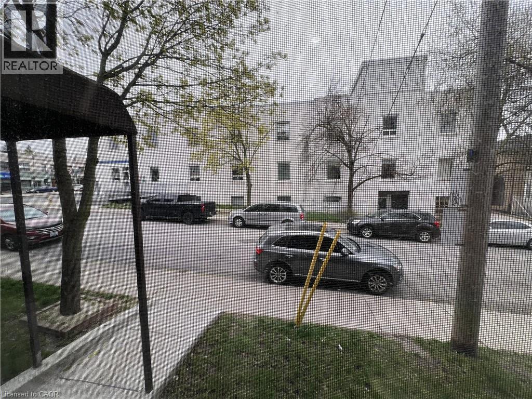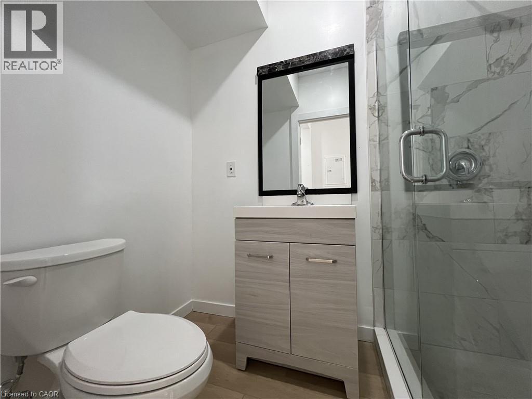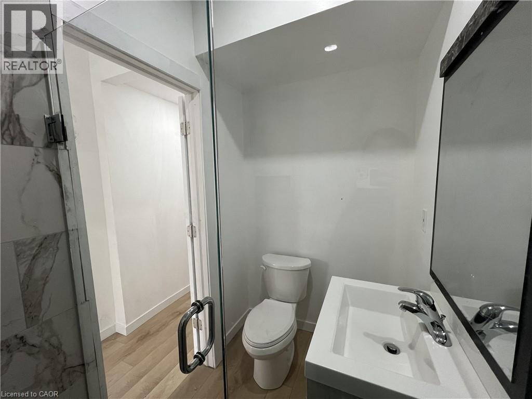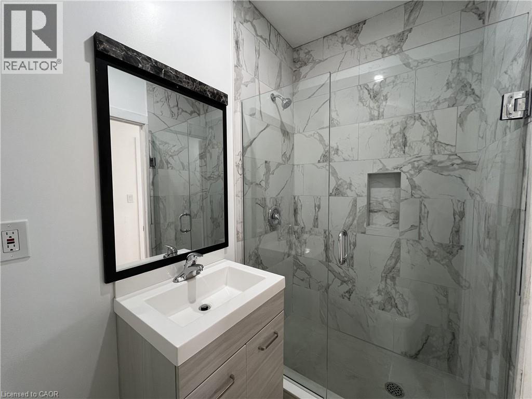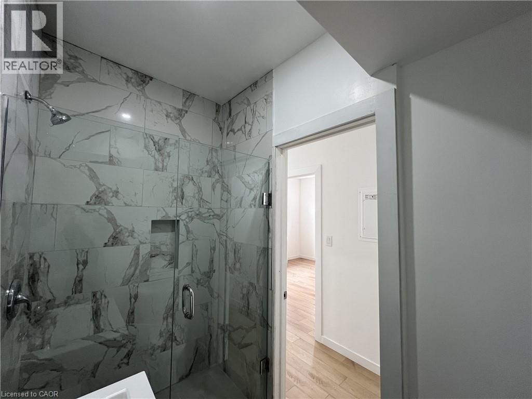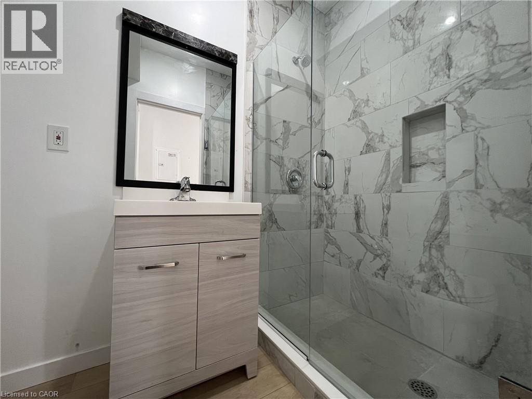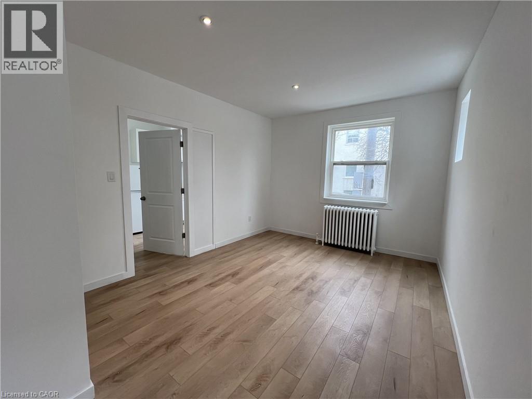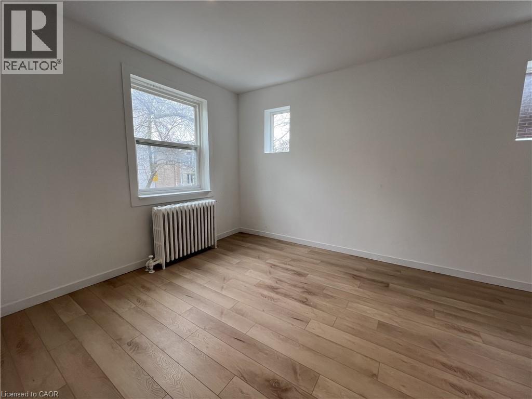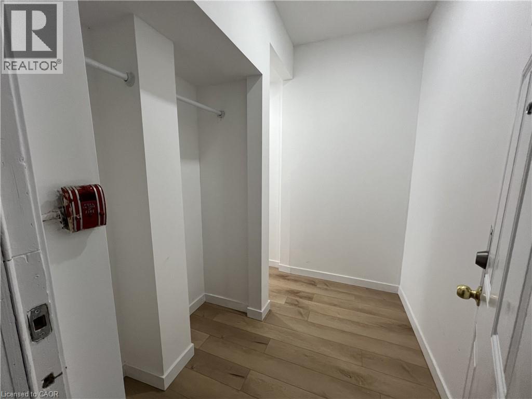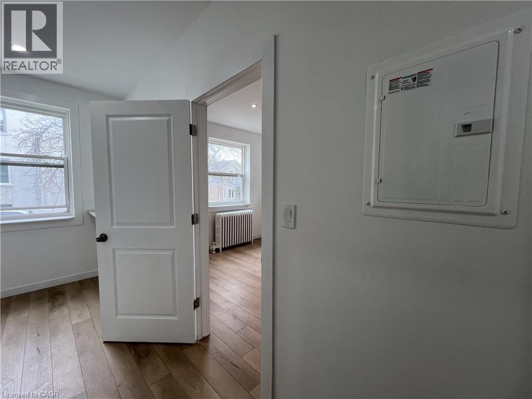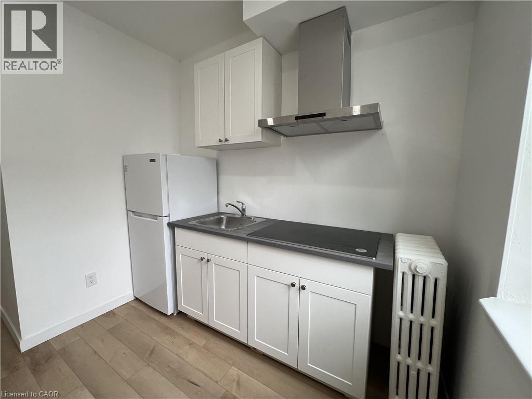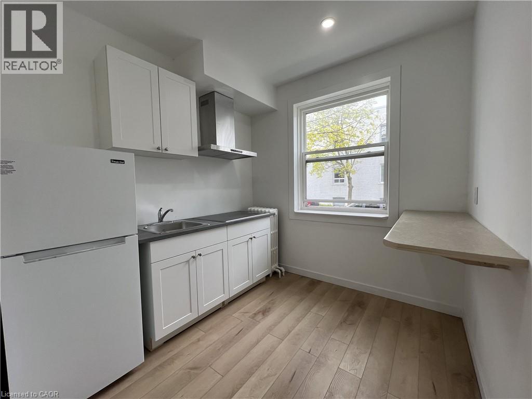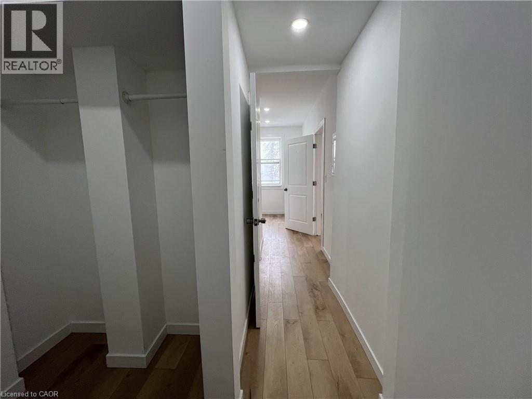1 Bedroom
1 Bathroom
499 sqft
None
$1,700 Monthly
Insurance, Water
Experience urban convenience and comfort living near Casa Loma in this beautifully renovated 1-bedroom gem! Featuring spacious interiors, modern potlights, a mirrored closet, and a sleek 3-piece shower, this move-in ready haven blends style with practicality. The kitchen is equipped with an induction stove, perfect for efficient cooking. Large windows flood the space with natural light, while the first-floor setting in a multiplex offers both privacy and accessibility. Additional conveniences include street parking, pay-per-use coin laundry in the basement, and flexible cooling options -- tenants may use a portable A/C during summer months or install a wall unit with landlord approval. Enjoy the prime location with easy access to parks, schools, and public transit. Don't miss out -- Schedule your booking today!Newcomers Welcome (id:58919)
Property Details
|
MLS® Number
|
40766726 |
|
Property Type
|
Single Family |
|
Amenities Near By
|
Hospital, Park, Public Transit, Schools |
|
Community Features
|
High Traffic Area |
|
Features
|
Laundry- Coin Operated |
Building
|
Bathroom Total
|
1 |
|
Bedrooms Above Ground
|
1 |
|
Bedrooms Total
|
1 |
|
Age
|
New Building |
|
Appliances
|
Refrigerator, Stove |
|
Basement Type
|
None |
|
Construction Material
|
Concrete Block, Concrete Walls |
|
Construction Style Attachment
|
Detached |
|
Cooling Type
|
None |
|
Exterior Finish
|
Brick, Concrete |
|
Fire Protection
|
Monitored Alarm |
|
Foundation Type
|
Brick |
|
Heating Fuel
|
Natural Gas |
|
Size Interior
|
499 Sqft |
|
Type
|
House |
|
Utility Water
|
Municipal Water |
Land
|
Acreage
|
No |
|
Land Amenities
|
Hospital, Park, Public Transit, Schools |
|
Sewer
|
Municipal Sewage System |
|
Size Depth
|
100 Ft |
|
Size Frontage
|
56 Ft |
|
Size Total Text
|
Unknown |
|
Zoning Description
|
Cr |
Rooms
| Level |
Type |
Length |
Width |
Dimensions |
|
Main Level |
3pc Bathroom |
|
|
Measurements not available |
|
Main Level |
Bedroom |
|
|
11'8'' x 13'0'' |
|
Main Level |
Kitchen |
|
|
13'12'' x 11'8'' |
https://www.realtor.ca/real-estate/28863891/100-greensides-avenue-w-unit-1dl-toronto

