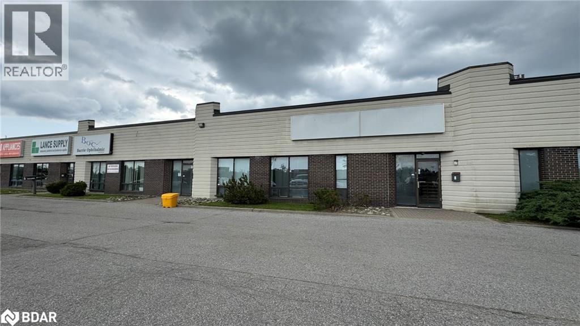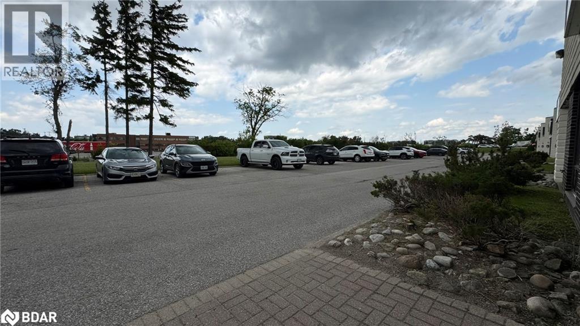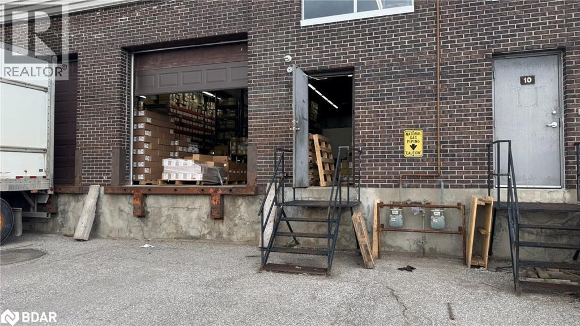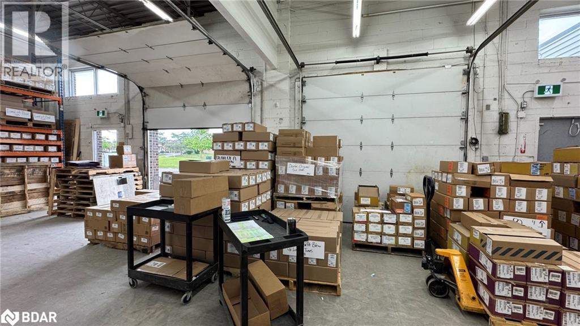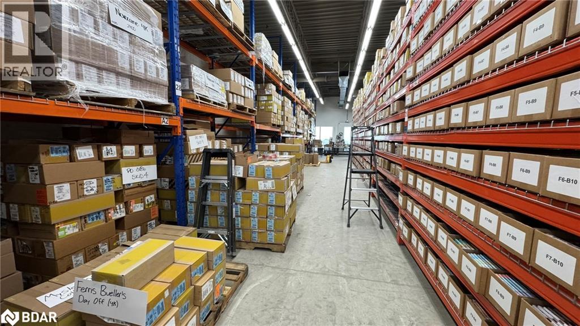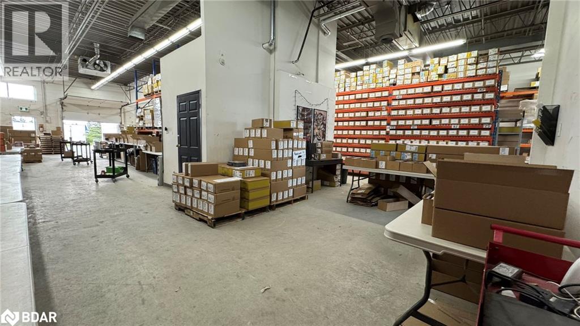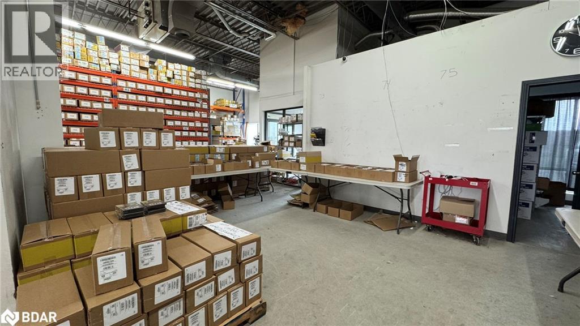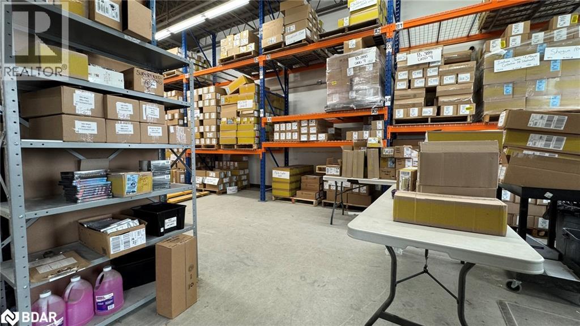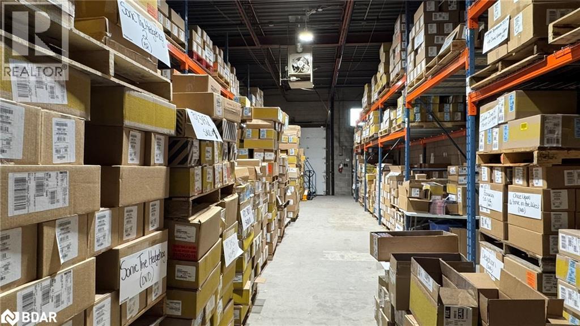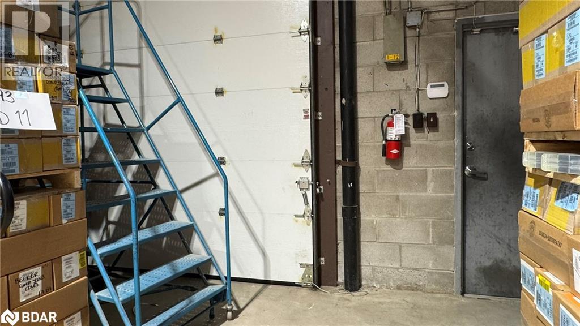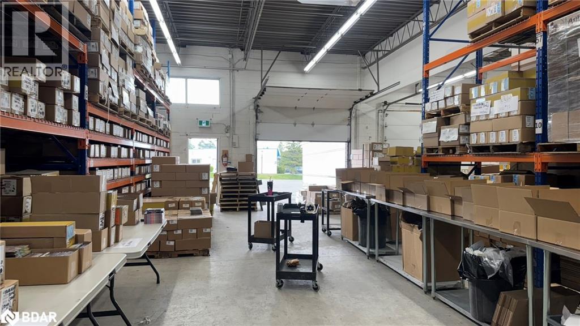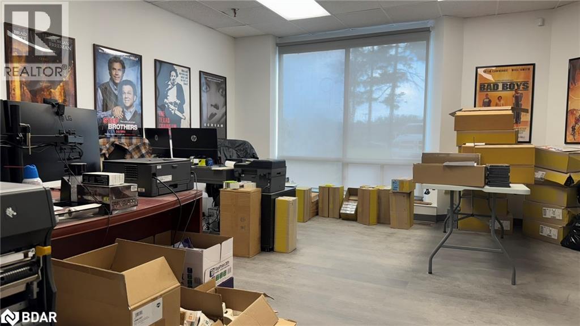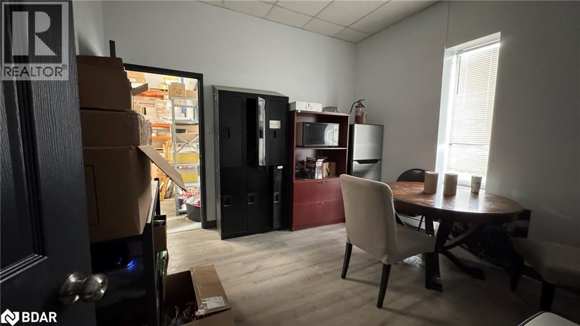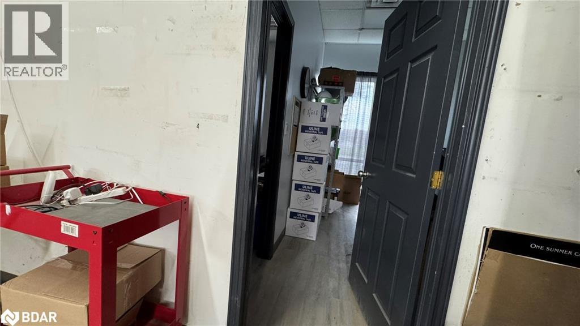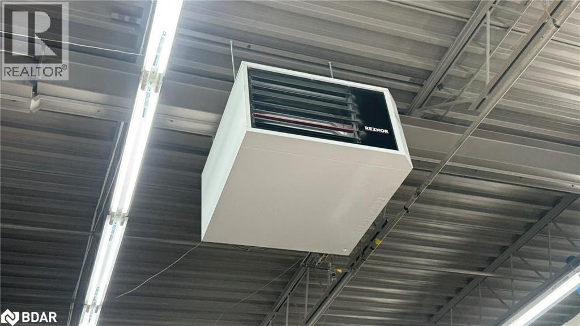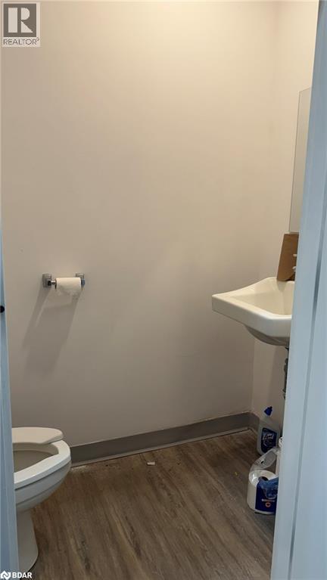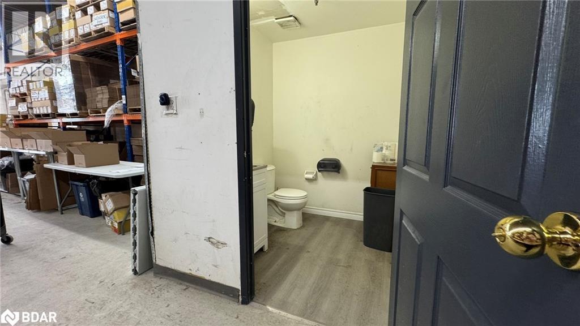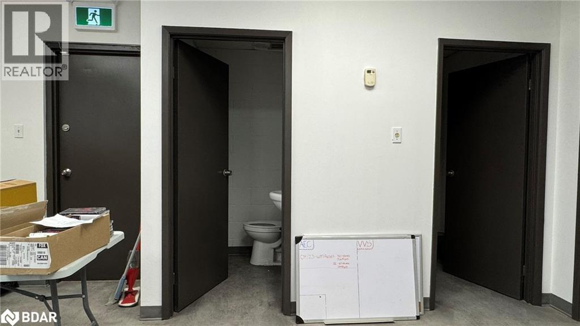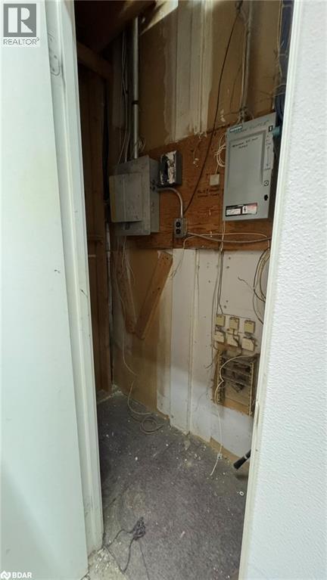5856 sqft
Acreage
$11.50 / ft2
Sub-Lease Opportunity - Current lease goes until July 31st, 2027 (unit 8/9) and March 31st, 2028 (unit 10). 5,356 SF of warehouse and approximately 500 SF of office space in Barrie's north end. Hwy Industrial Zoning allowing for a mix of industrial and commercial uses. Located in Industrial multi-unit building with highway frontage. Unit includes office space, 3 washroom, 3 front entrances, 3 dock level doors (12x10) and 18' clear. $11.50/ SF with annual increases and TMI at $5.17 / SF (2025) which includes water and sewer. Unit 8 & 9 cannot be separated, but currently connected to neighbouring unit 10 as well. Could be separated if Sub-Landlord is able to negotiation new lease to relocate business, currently open by way of a 10'x10' wall opening. Head-landlord open to negotiating new lease with the qualified tenant. (id:58919)
Property Details
|
MLS® Number
|
40769269 |
|
Property Type
|
Industrial |
|
Amenities Near By
|
Hospital, Public Transit |
|
Communication Type
|
High Speed Internet |
|
Community Features
|
High Traffic Area, Industrial Park |
|
Features
|
Visual Exposure, Paved Driveway |
|
Sign Type
|
Pylon, Signband |
Building
|
Basement Type
|
None |
|
Construction Material
|
Concrete Block, Concrete Walls |
|
Exterior Finish
|
Brick Veneer, Concrete |
|
Fire Protection
|
Alarm System |
|
Foundation Type
|
Block |
|
Stories Total
|
1 |
|
Size Exterior
|
5856.0000 |
|
Size Interior
|
5856 Sqft |
|
Utility Water
|
Municipal Water |
Land
|
Access Type
|
Road Access, Highway Access |
|
Acreage
|
Yes |
|
Fence Type
|
Fenced Yard |
|
Land Amenities
|
Hospital, Public Transit |
|
Sewer
|
Municipal Sewage System |
|
Size Depth
|
357 Ft |
|
Size Frontage
|
443 Ft |
|
Size Irregular
|
4.46 |
|
Size Total
|
4.46 Ac|2 - 4.99 Acres |
|
Size Total Text
|
4.46 Ac|2 - 4.99 Acres |
|
Zoning Description
|
Hi |
Utilities
|
Electricity
|
Available |
|
Natural Gas
|
Available |
|
Telephone
|
Available |
https://www.realtor.ca/real-estate/28854227/18-alliance-boulevard-unit-8910-barrie

