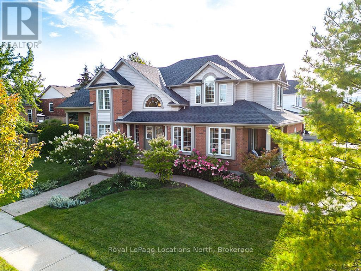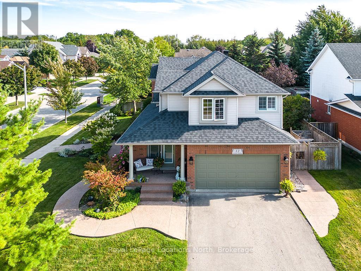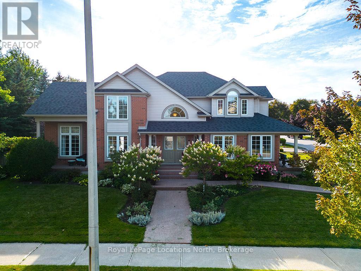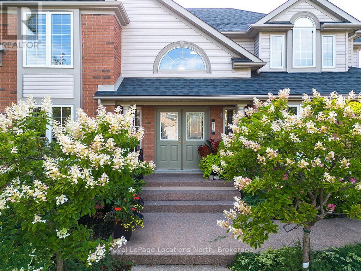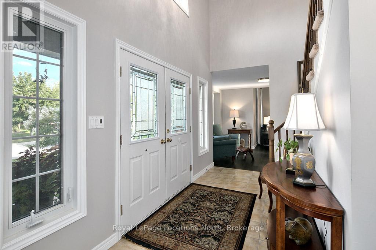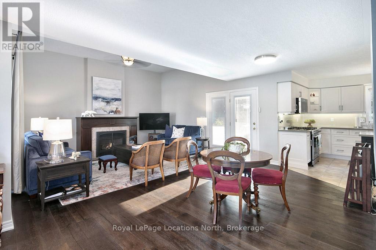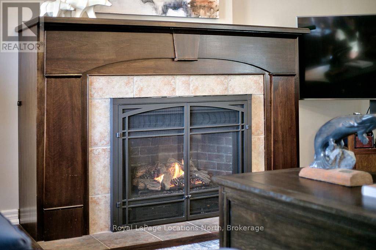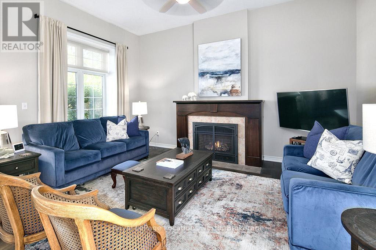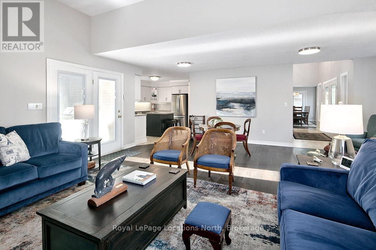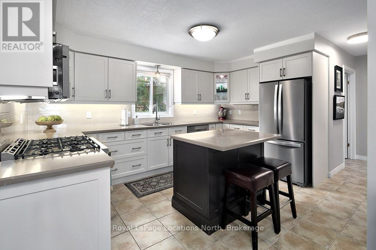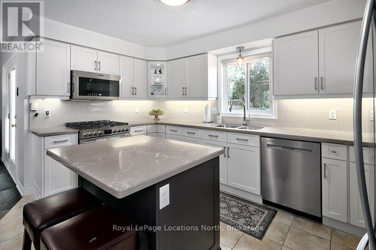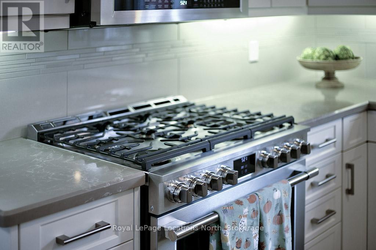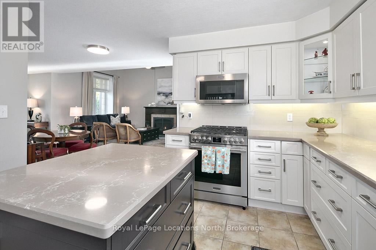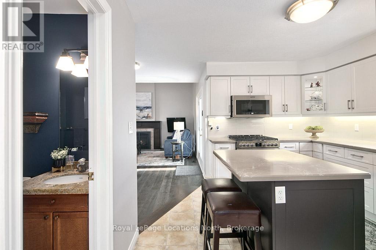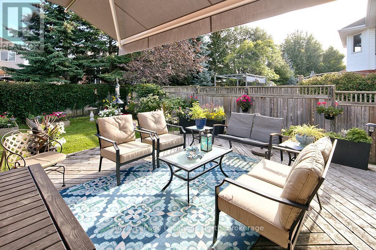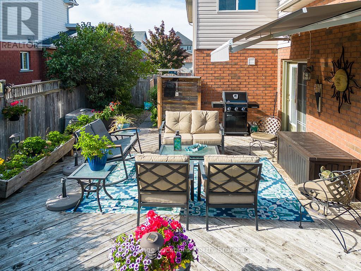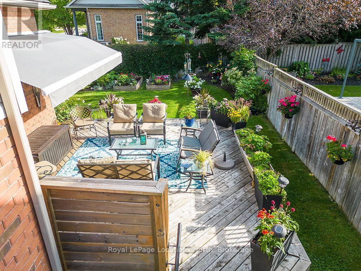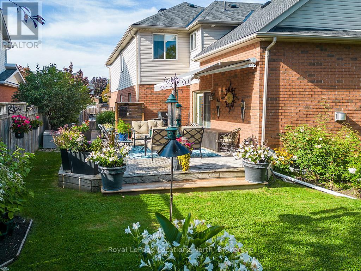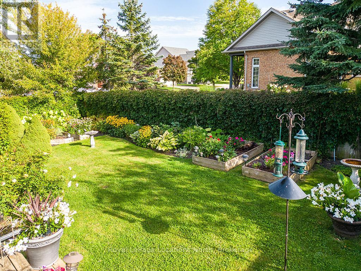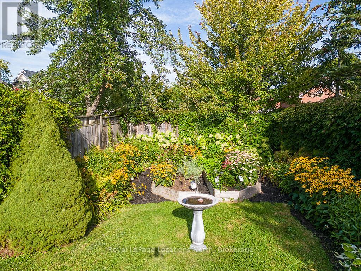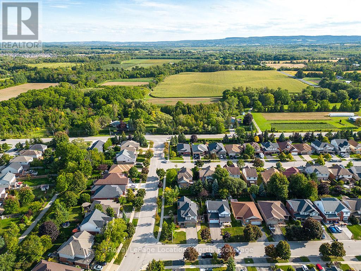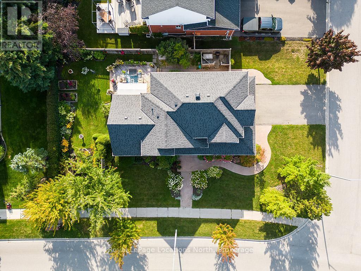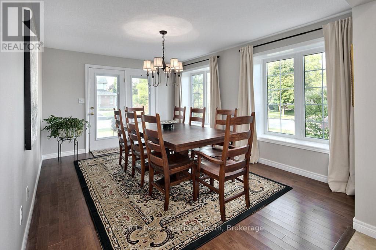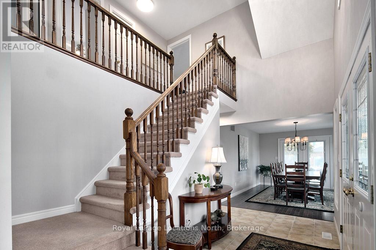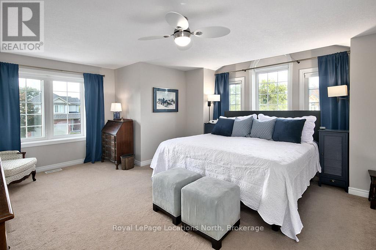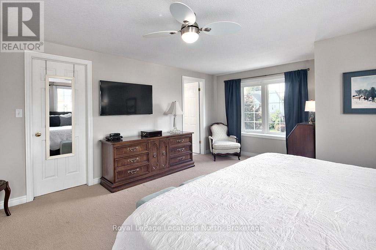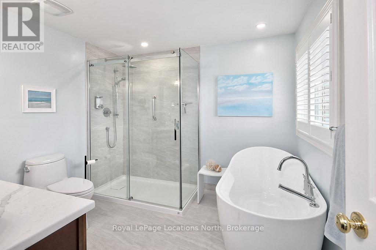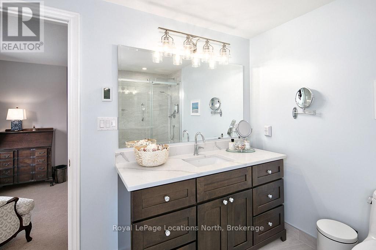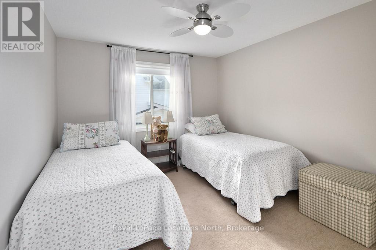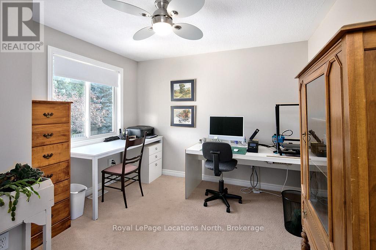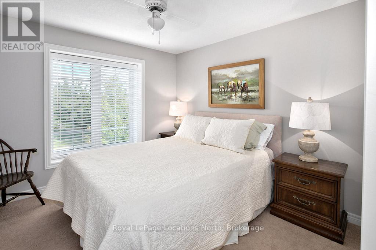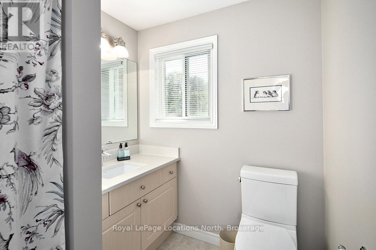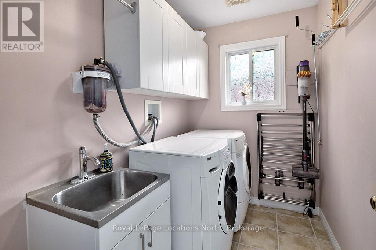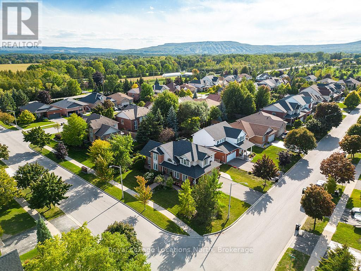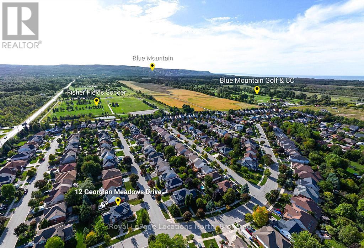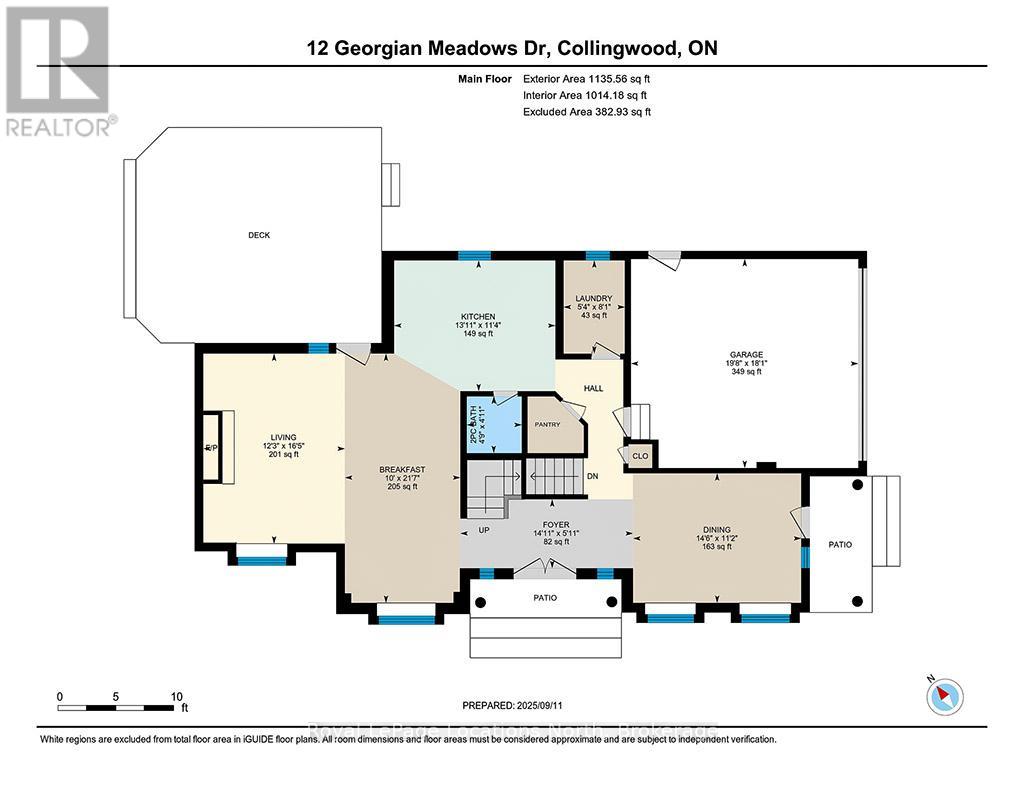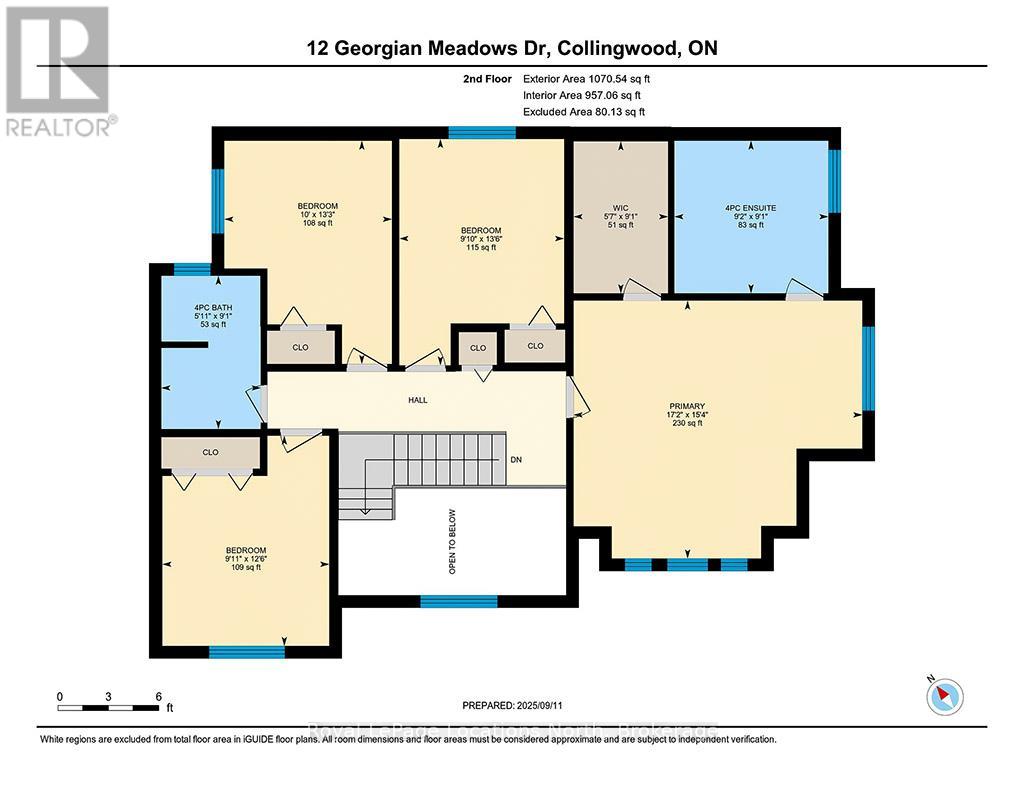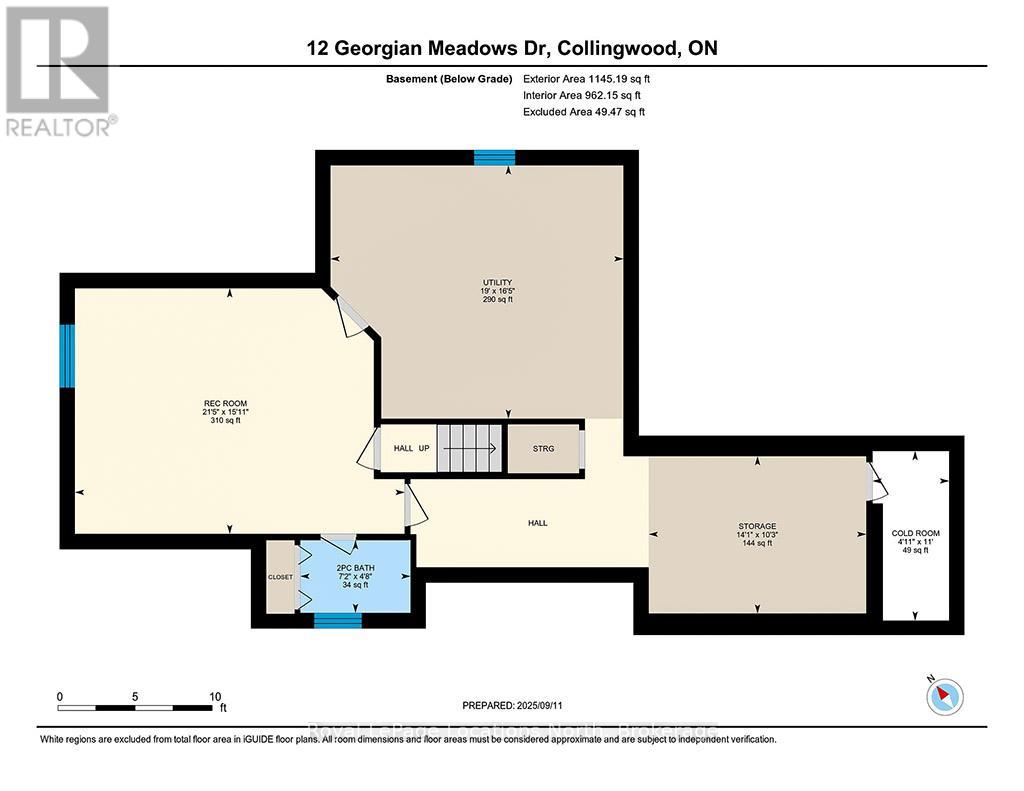4 Bedroom
4 Bathroom
2000 - 2500 sqft
Fireplace
Central Air Conditioning
Forced Air
Landscaped, Lawn Sprinkler
$1,050,000
Welcome to 12 Georgian Meadows Drive, a beautifully maintained and upgraded family home in the highly sought-after Georgian Meadows community of Collingwood. Offering 4 bedrooms, 4 bathrooms, and over 2,200 sq ft above grade plus a partially finished lower level, this residence blends comfort, style, and functionality in a family-friendly neighbourhood. Step inside the bright foyer and find a spacious layout designed for everyday living. The main floor features a formal dining room with large windows, a welcoming living room with gas fireplace, and an updated kitchen boasting stone counters, stainless steel appliances, and ample cabinetry plus a pantry cupboard. A generous breakfast area with walk-out to the deck is perfect for casual dining or entertaining. The main floor also includes a powder room, laundry, and access to the double car garage. Upstairs, the oversized primary suite offers plenty of natural light, a walk-in closet, and a spa-like 4-piece ensuite with separate shower and soaker tub. Three additional bedrooms, all well-proportioned, and another full bath provide comfortable accommodations for family and guests. The lower level is partially finished with a large recreation room, 2-piece bath, storage, cold room, and utility space, ideal for future expansion. Outdoors, enjoy beautifully landscaped perennial gardens, a large deck with power roll-out awning, and private fenced yard designed for relaxation and entertaining. Pride of ownership is evident throughout, with thoughtful upgrades and immaculate presentation. Located in a vibrant, family-friendly neighbourhood close to parks, schools, trails, shopping, and just minutes to downtown Collingwood, Blue Mountain, and Georgian Bay. This is a move-in ready home where every detail has been considered. Come experience the lifestyle at Georgian Meadows! (id:58919)
Property Details
|
MLS® Number
|
S12398425 |
|
Property Type
|
Single Family |
|
Community Name
|
Collingwood |
|
Amenities Near By
|
Hospital, Park, Schools, Ski Area |
|
Equipment Type
|
Water Heater - Gas, Water Heater |
|
Features
|
Level, Sump Pump |
|
Parking Space Total
|
4 |
|
Rental Equipment Type
|
Water Heater - Gas, Water Heater |
|
Structure
|
Deck |
Building
|
Bathroom Total
|
4 |
|
Bedrooms Above Ground
|
4 |
|
Bedrooms Total
|
4 |
|
Amenities
|
Fireplace(s) |
|
Appliances
|
Garage Door Opener Remote(s), Central Vacuum, Dishwasher, Dryer, Freezer, Garage Door Opener, Microwave, Stove, Washer, Window Coverings, Refrigerator |
|
Basement Development
|
Partially Finished |
|
Basement Type
|
Full (partially Finished) |
|
Construction Style Attachment
|
Detached |
|
Cooling Type
|
Central Air Conditioning |
|
Exterior Finish
|
Brick, Vinyl Siding |
|
Fireplace Present
|
Yes |
|
Fireplace Total
|
1 |
|
Foundation Type
|
Poured Concrete |
|
Half Bath Total
|
2 |
|
Heating Fuel
|
Natural Gas |
|
Heating Type
|
Forced Air |
|
Stories Total
|
2 |
|
Size Interior
|
2000 - 2500 Sqft |
|
Type
|
House |
|
Utility Water
|
Municipal Water |
Parking
|
Attached Garage
|
|
|
Garage
|
|
|
Inside Entry
|
|
Land
|
Acreage
|
No |
|
Fence Type
|
Fenced Yard |
|
Land Amenities
|
Hospital, Park, Schools, Ski Area |
|
Landscape Features
|
Landscaped, Lawn Sprinkler |
|
Sewer
|
Sanitary Sewer |
|
Size Depth
|
109 Ft ,10 In |
|
Size Frontage
|
68 Ft ,6 In |
|
Size Irregular
|
68.5 X 109.9 Ft |
|
Size Total Text
|
68.5 X 109.9 Ft |
|
Zoning Description
|
R3 |
Rooms
| Level |
Type |
Length |
Width |
Dimensions |
|
Second Level |
Bedroom |
3.82 m |
3.03 m |
3.82 m x 3.03 m |
|
Second Level |
Bathroom |
2.78 m |
1.8 m |
2.78 m x 1.8 m |
|
Second Level |
Primary Bedroom |
5.24 m |
4.68 m |
5.24 m x 4.68 m |
|
Second Level |
Bathroom |
2.79 m |
2.77 m |
2.79 m x 2.77 m |
|
Second Level |
Bedroom |
4.11 m |
2.99 m |
4.11 m x 2.99 m |
|
Second Level |
Bedroom |
4.05 m |
3.04 m |
4.05 m x 3.04 m |
|
Basement |
Recreational, Games Room |
6.52 m |
4.86 m |
6.52 m x 4.86 m |
|
Basement |
Bathroom |
2.18 m |
1.44 m |
2.18 m x 1.44 m |
|
Main Level |
Living Room |
5.01 m |
3.73 m |
5.01 m x 3.73 m |
|
Main Level |
Dining Room |
4.43 m |
3.42 m |
4.43 m x 3.42 m |
|
Main Level |
Kitchen |
4.25 m |
3.45 m |
4.25 m x 3.45 m |
|
Main Level |
Eating Area |
6.57 m |
3.04 m |
6.57 m x 3.04 m |
|
Main Level |
Bathroom |
1.49 m |
1.45 m |
1.49 m x 1.45 m |
|
Main Level |
Laundry Room |
2.46 m |
1.61 m |
2.46 m x 1.61 m |
https://www.realtor.ca/real-estate/28851370/12-georgian-meadows-drive-collingwood-collingwood

