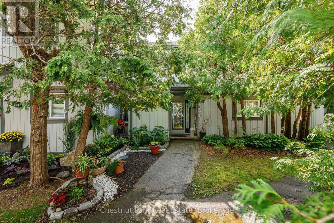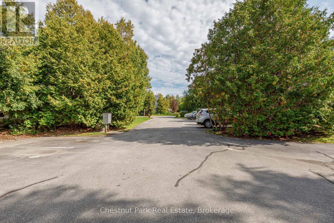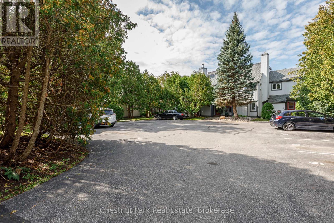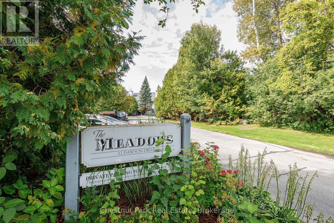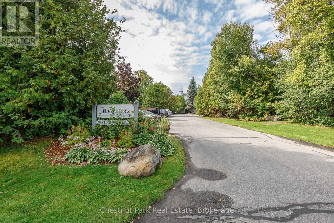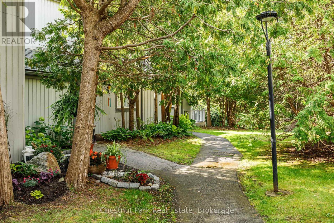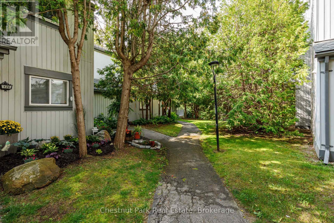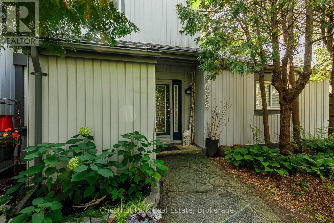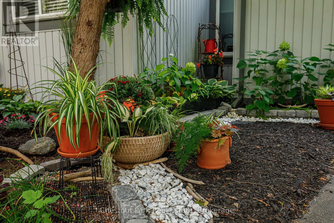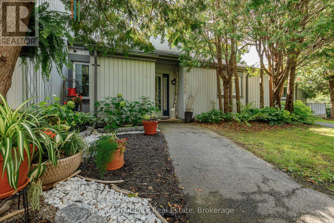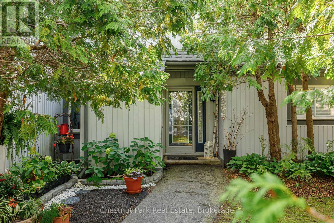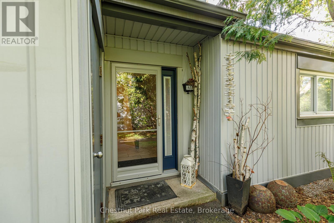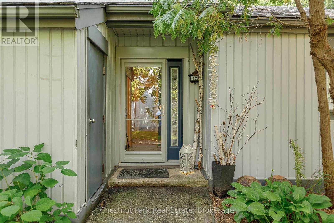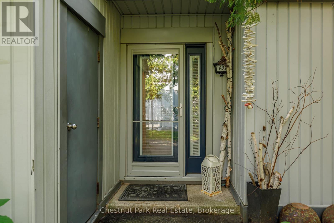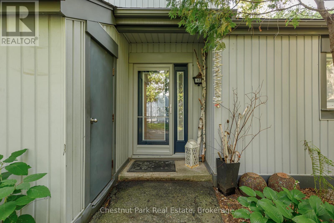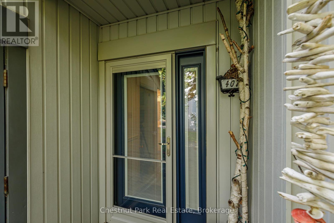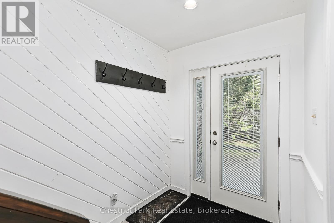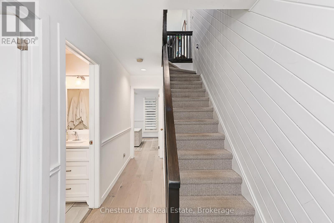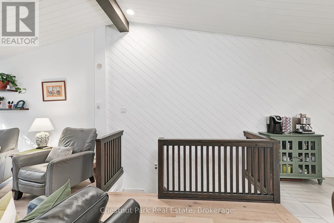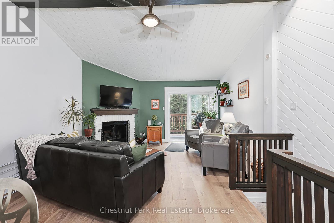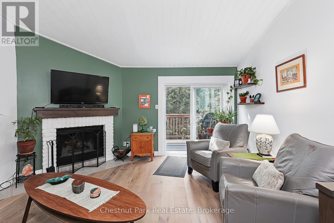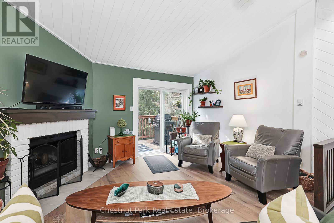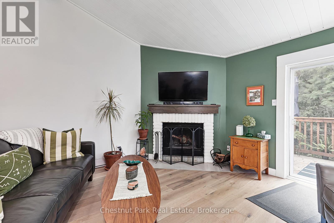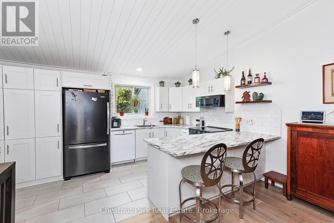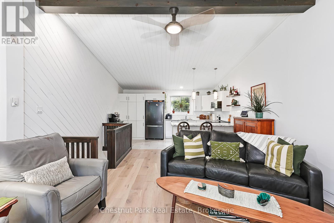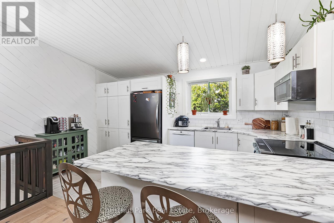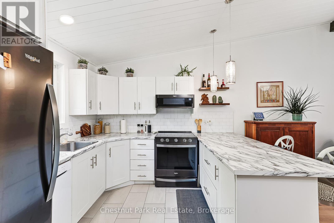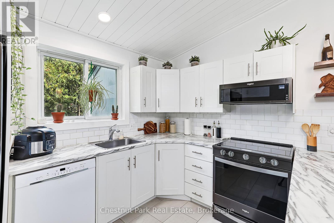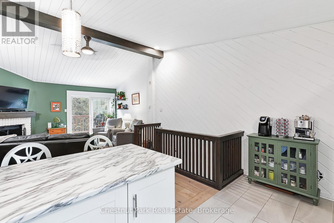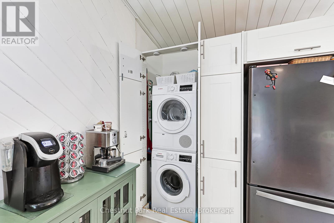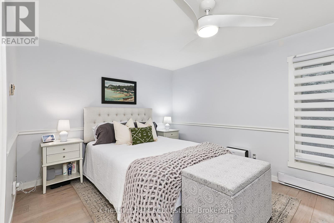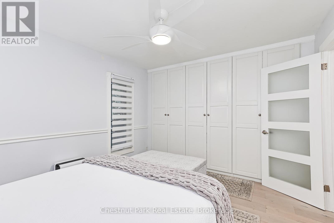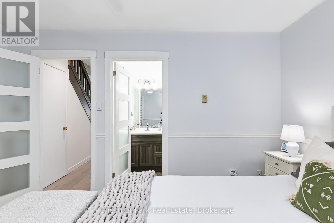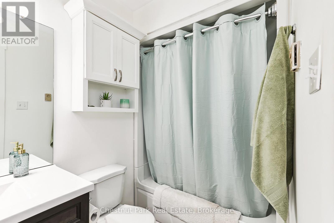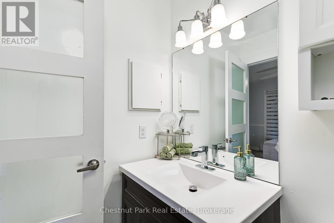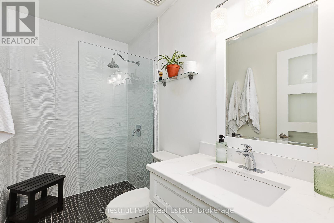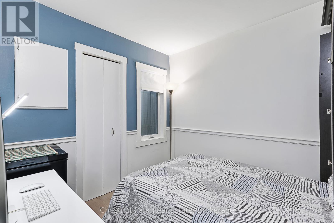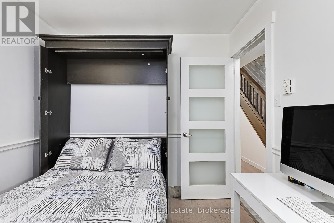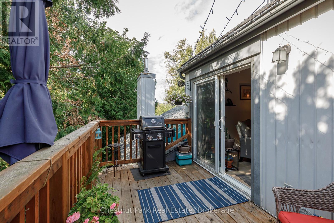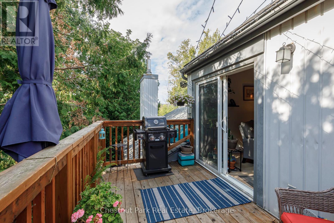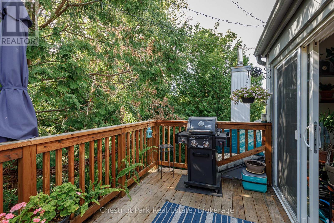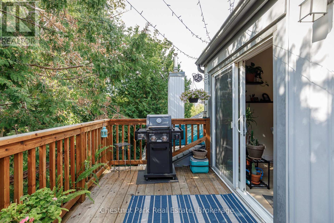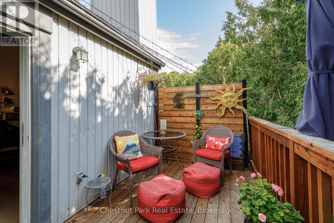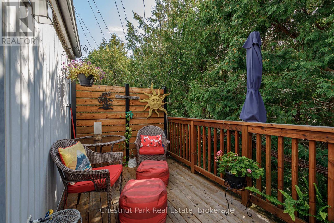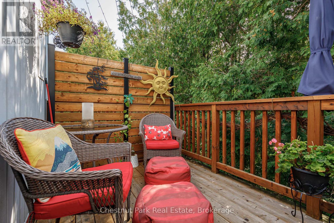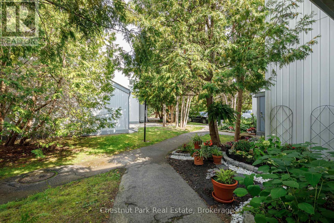2 Bedroom
2 Bathroom
900 - 999 sqft
Fireplace
Baseboard Heaters
$2,200 Monthly
ANNUAL LEASE: This beautifully updated two-bedroom, two-bathroom condominium is ideally located just a short drive from local beaches, exceptional hiking trails, Blue Mountain, and downtown Collingwood. Thoughtfully designed with a reverse floorplan, the unit features a spacious primary bedroom complete with a four-piece ensuite bathroom. An additional bedroom and bathroom are conveniently situated on the main level. The upper floor showcases a bright, open-concept kitchen, living, and dining area, highlighted by cathedral ceilings and access to a large private deck. This unit has been completely updated from top to bottom, boasting engineered hardwood flooring throughout, as well as modernized bathrooms and a kitchen with ample cupboard space. A must-see to truly appreciate! No smoking and no pets allowed. Fireplace is non-operational. Also listed FOR SALE MLS S12401206 (id:58919)
Property Details
|
MLS® Number
|
S12394926 |
|
Property Type
|
Single Family |
|
Community Name
|
Collingwood |
|
Amenities Near By
|
Golf Nearby, Hospital, Public Transit, Ski Area |
|
Community Features
|
Pet Restrictions |
|
Equipment Type
|
Water Heater |
|
Features
|
Balcony, Level, In Suite Laundry |
|
Parking Space Total
|
1 |
|
Rental Equipment Type
|
Water Heater |
|
Structure
|
Deck |
Building
|
Bathroom Total
|
2 |
|
Bedrooms Above Ground
|
2 |
|
Bedrooms Total
|
2 |
|
Age
|
31 To 50 Years |
|
Amenities
|
Visitor Parking, Fireplace(s), Storage - Locker |
|
Appliances
|
Water Heater, Dishwasher, Dryer, Stove, Washer, Window Coverings, Refrigerator |
|
Exterior Finish
|
Vinyl Siding |
|
Fire Protection
|
Smoke Detectors |
|
Fireplace Present
|
Yes |
|
Foundation Type
|
Concrete |
|
Heating Fuel
|
Electric |
|
Heating Type
|
Baseboard Heaters |
|
Stories Total
|
2 |
|
Size Interior
|
900 - 999 Sqft |
|
Type
|
Row / Townhouse |
Parking
Land
|
Acreage
|
No |
|
Land Amenities
|
Golf Nearby, Hospital, Public Transit, Ski Area |
|
Surface Water
|
Lake/pond |
Rooms
| Level |
Type |
Length |
Width |
Dimensions |
|
Second Level |
Living Room |
3.45 m |
4.57 m |
3.45 m x 4.57 m |
|
Second Level |
Kitchen |
4.44 m |
2.74 m |
4.44 m x 2.74 m |
|
Second Level |
Dining Room |
3.45 m |
2.74 m |
3.45 m x 2.74 m |
|
Main Level |
Bedroom |
2.66 m |
2.56 m |
2.66 m x 2.56 m |
|
Main Level |
Primary Bedroom |
4.44 m |
3.35 m |
4.44 m x 3.35 m |
https://www.realtor.ca/real-estate/28843563/407-12-dawson-drive-collingwood-collingwood

