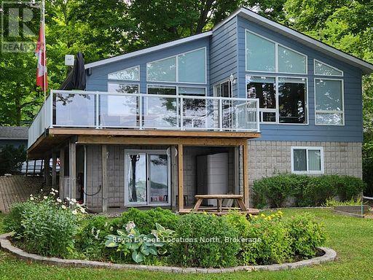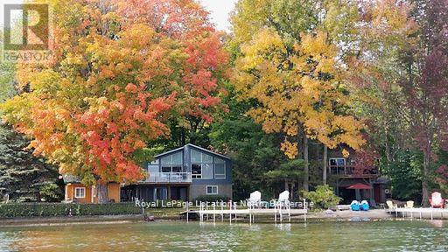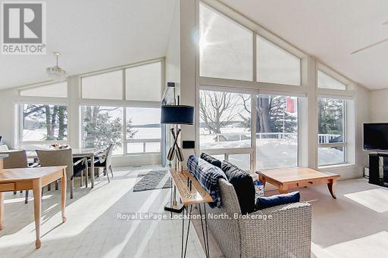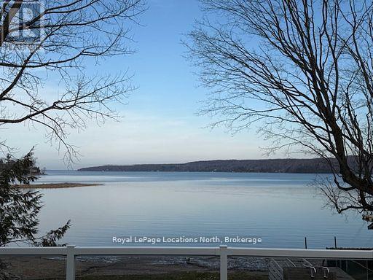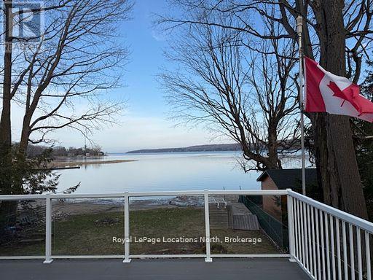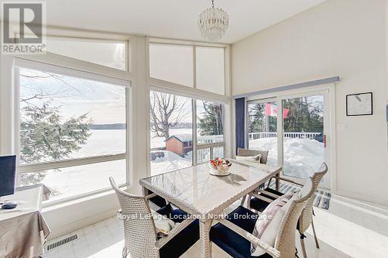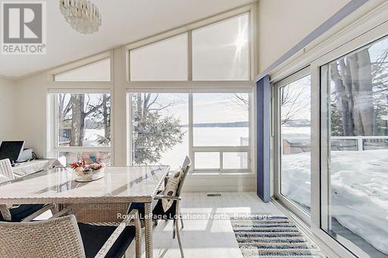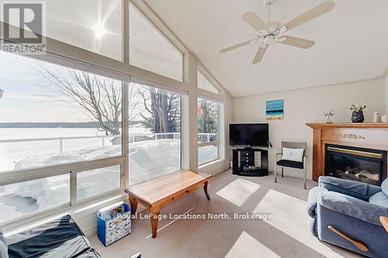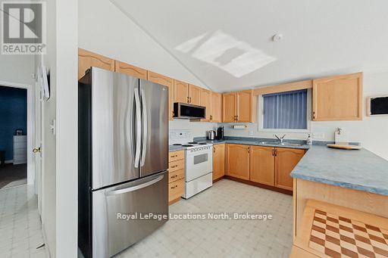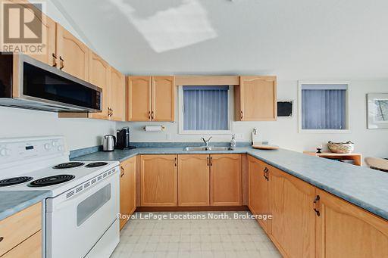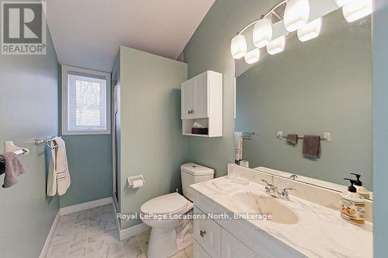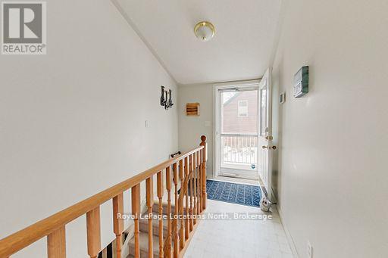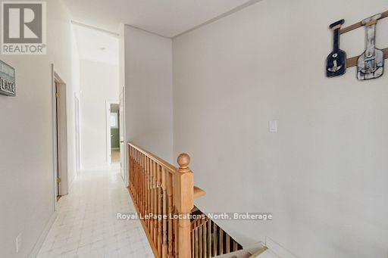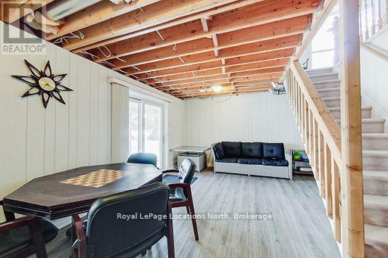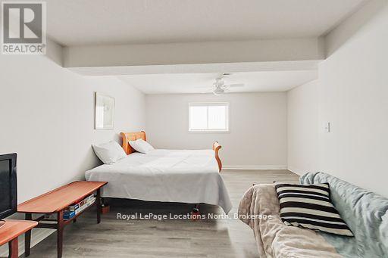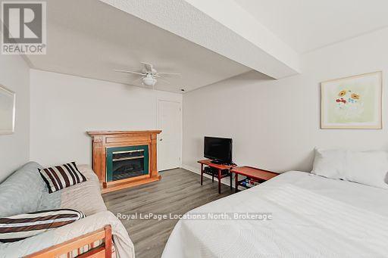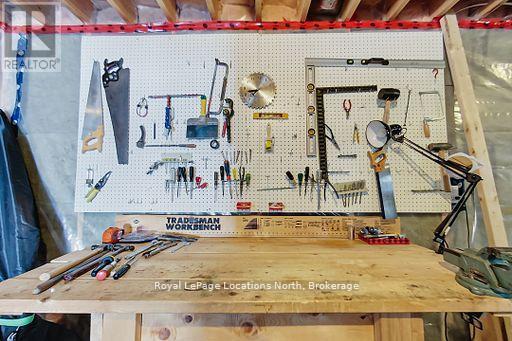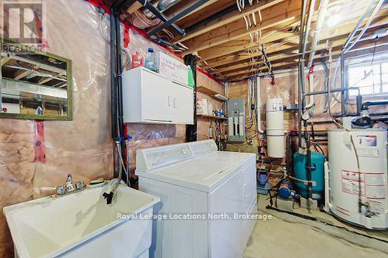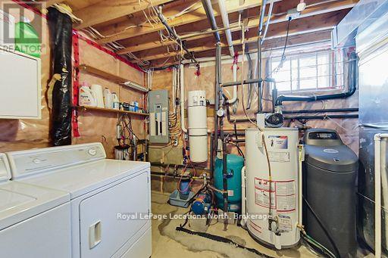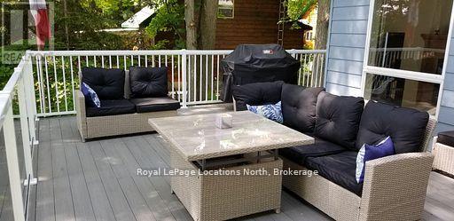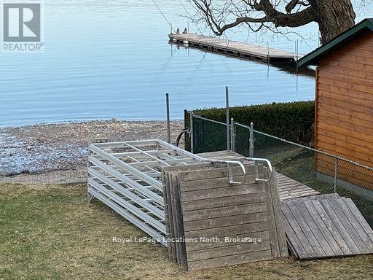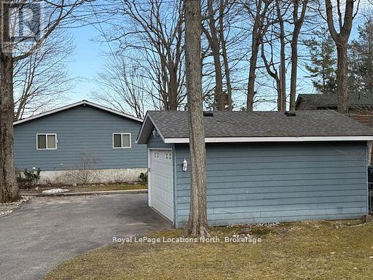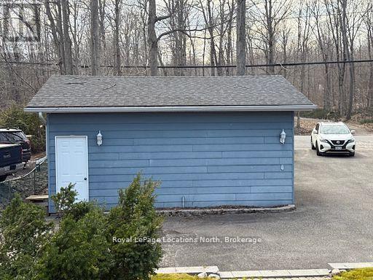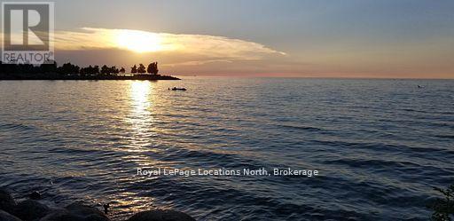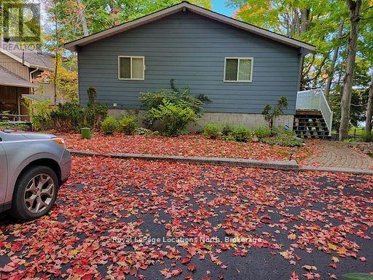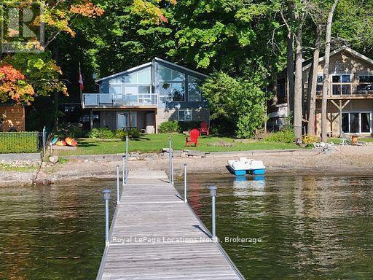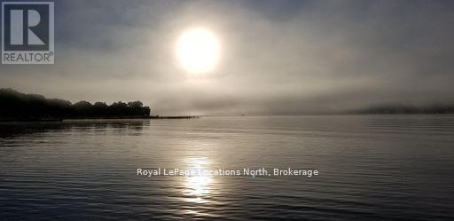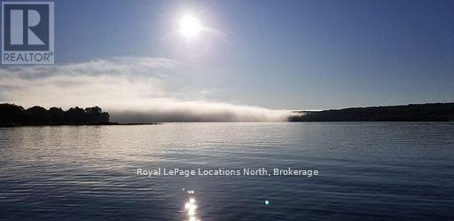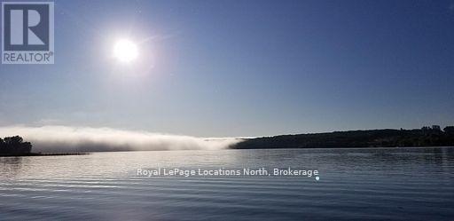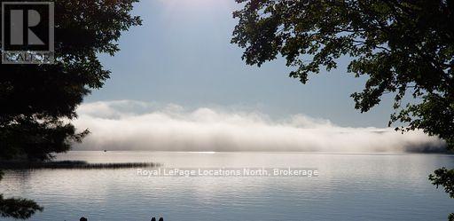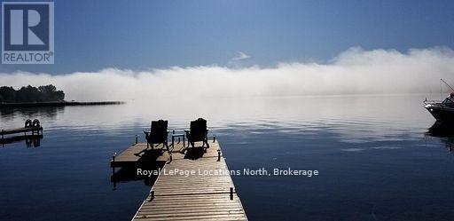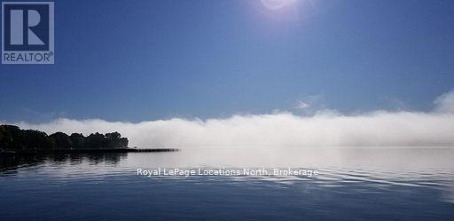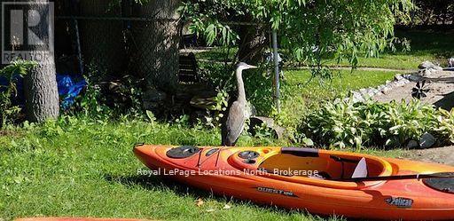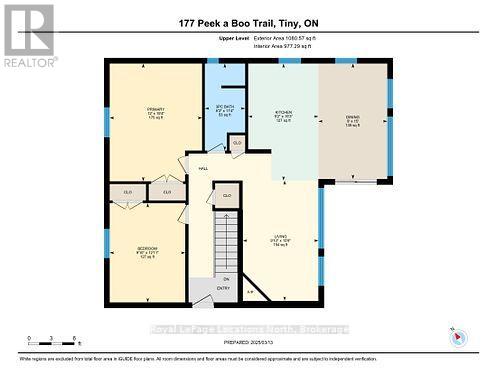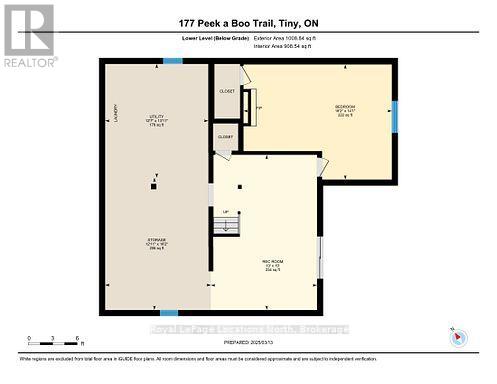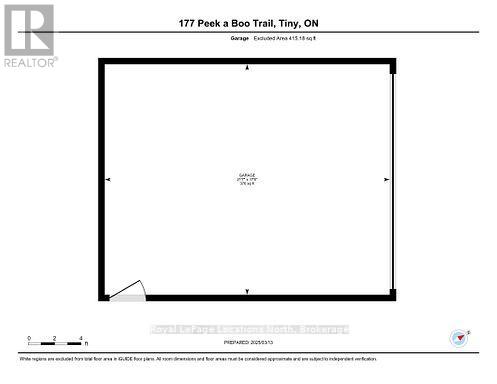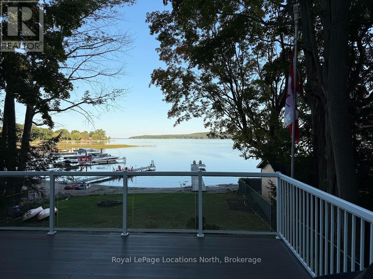3 Bedroom
1 Bathroom
700 - 1100 sqft
Chalet
Fireplace
Central Air Conditioning
Forced Air
Waterfront
$1,050,000
Well appointed, year round home or cottage with breathtaking water views of Black Bay, with direct access to Georgian Bay and morning sunrise. . Calm and quiet protected bay with boat dock . Significant upgrades include: new fridge and microwave 2023, new furnace 2021, aluminum dock 2020 , new deck 2019, new roof on cottage and garage 2019, low flush toilet 2019, French drains and sump pump 2018, central vaccuum, Ultraviolet Water Filter. (id:58919)
Property Details
|
MLS® Number
|
S12394400 |
|
Property Type
|
Single Family |
|
Community Name
|
Rural Tiny |
|
Amenities Near By
|
Marina |
|
Easement
|
Other |
|
Features
|
Wooded Area, Sump Pump |
|
Parking Space Total
|
4 |
|
View Type
|
Direct Water View |
|
Water Front Name
|
Georgian Bay |
|
Water Front Type
|
Waterfront |
Building
|
Bathroom Total
|
1 |
|
Bedrooms Above Ground
|
3 |
|
Bedrooms Total
|
3 |
|
Appliances
|
Water Heater, Dryer, Microwave, Stove, Washer, Window Coverings, Refrigerator |
|
Architectural Style
|
Chalet |
|
Basement Development
|
Partially Finished |
|
Basement Features
|
Walk Out |
|
Basement Type
|
N/a (partially Finished), N/a |
|
Construction Style Attachment
|
Detached |
|
Cooling Type
|
Central Air Conditioning |
|
Exterior Finish
|
Stone, Hardboard |
|
Fireplace Present
|
Yes |
|
Fireplace Total
|
1 |
|
Foundation Type
|
Block |
|
Heating Fuel
|
Natural Gas |
|
Heating Type
|
Forced Air |
|
Size Interior
|
700 - 1100 Sqft |
|
Type
|
House |
Parking
Land
|
Access Type
|
Year-round Access, Private Docking |
|
Acreage
|
No |
|
Land Amenities
|
Marina |
|
Sewer
|
Holding Tank |
|
Size Depth
|
183 Ft |
|
Size Frontage
|
52 Ft |
|
Size Irregular
|
52 X 183 Ft |
|
Size Total Text
|
52 X 183 Ft |
|
Zoning Description
|
Sr |
Rooms
| Level |
Type |
Length |
Width |
Dimensions |
|
Lower Level |
Bedroom |
4.29 m |
5.53 m |
4.29 m x 5.53 m |
|
Lower Level |
Recreational, Games Room |
5.79 m |
3.96 m |
5.79 m x 3.96 m |
|
Lower Level |
Utility Room |
4.24 m |
3.85 m |
4.24 m x 3.85 m |
|
Upper Level |
Bathroom |
3.45 m |
1.604 m |
3.45 m x 1.604 m |
|
Upper Level |
Bedroom |
3.94 m |
3 m |
3.94 m x 3 m |
|
Upper Level |
Primary Bedroom |
4.67 m |
3.67 m |
4.67 m x 3.67 m |
|
Upper Level |
Kitchen |
4.64 m |
2.79 m |
4.64 m x 2.79 m |
|
Upper Level |
Dining Room |
4.58 m |
2.74 m |
4.58 m x 2.74 m |
|
Upper Level |
Living Room |
4.78 m |
3 m |
4.78 m x 3 m |
Utilities
https://www.realtor.ca/real-estate/28842100/177-peek-a-boo-trail-tiny-rural-tiny

