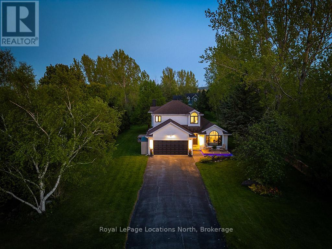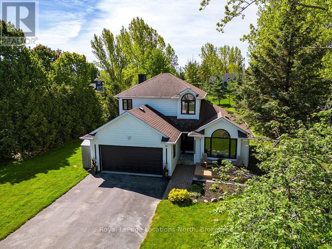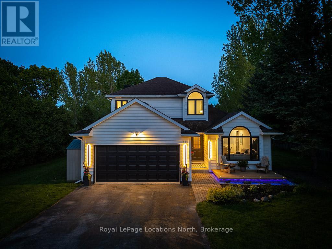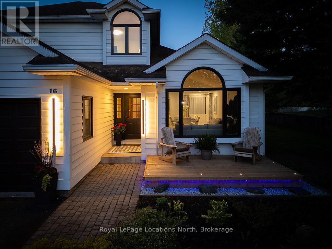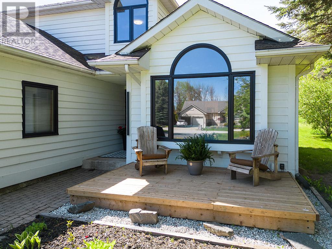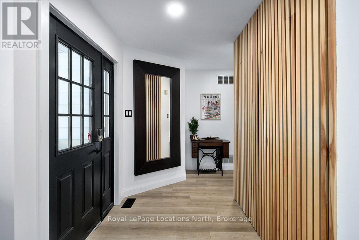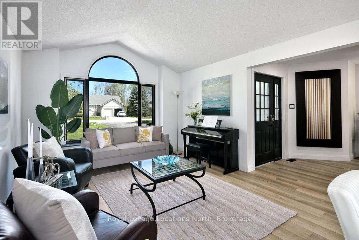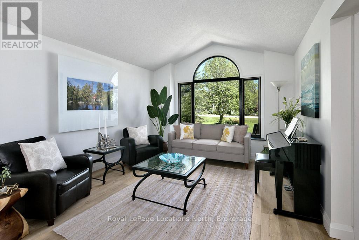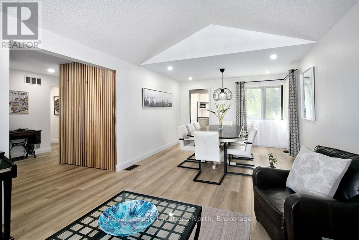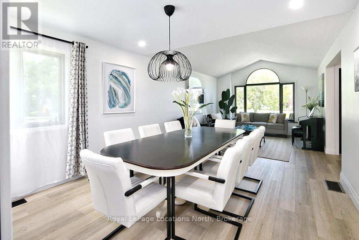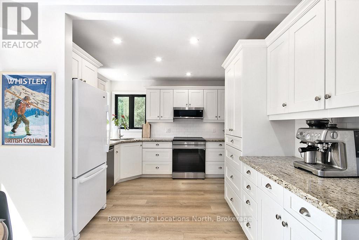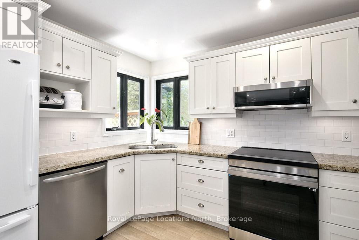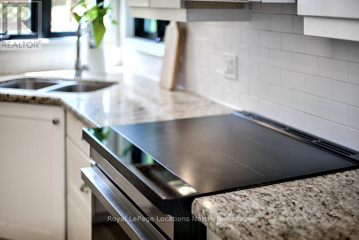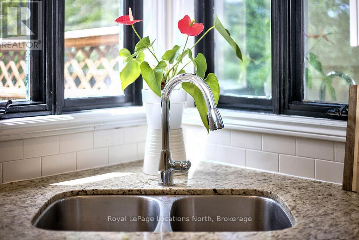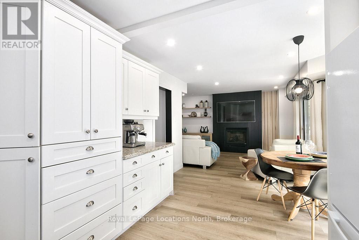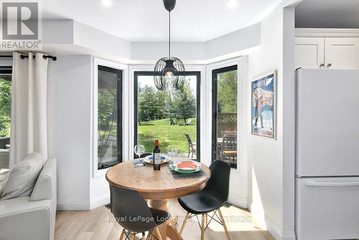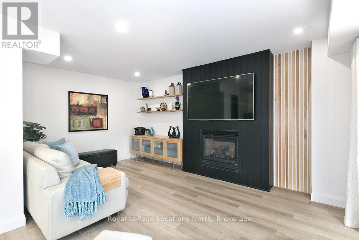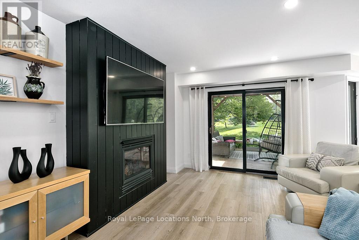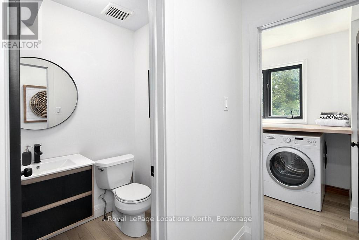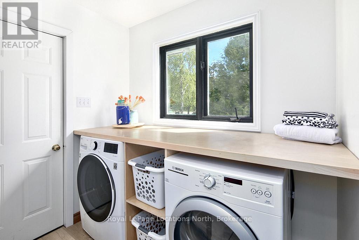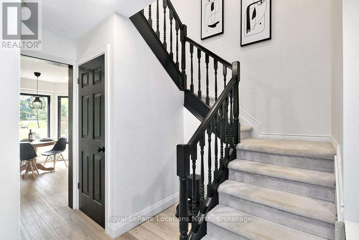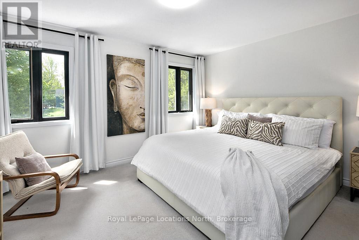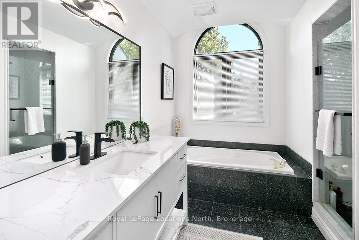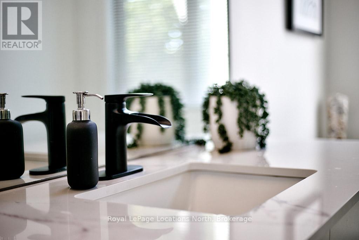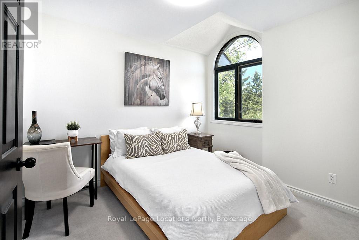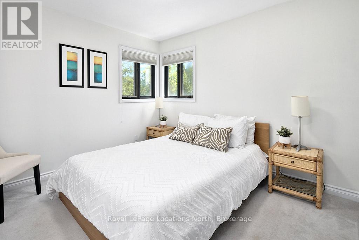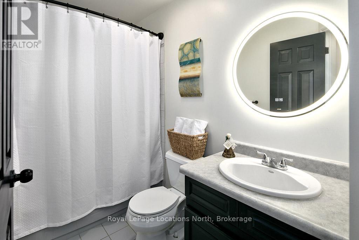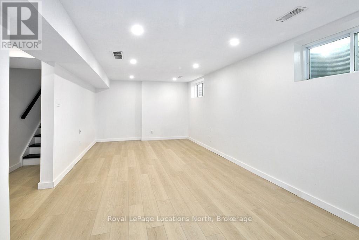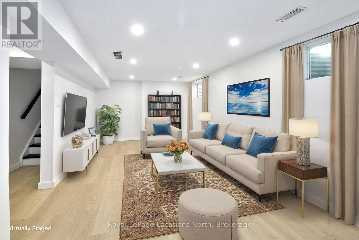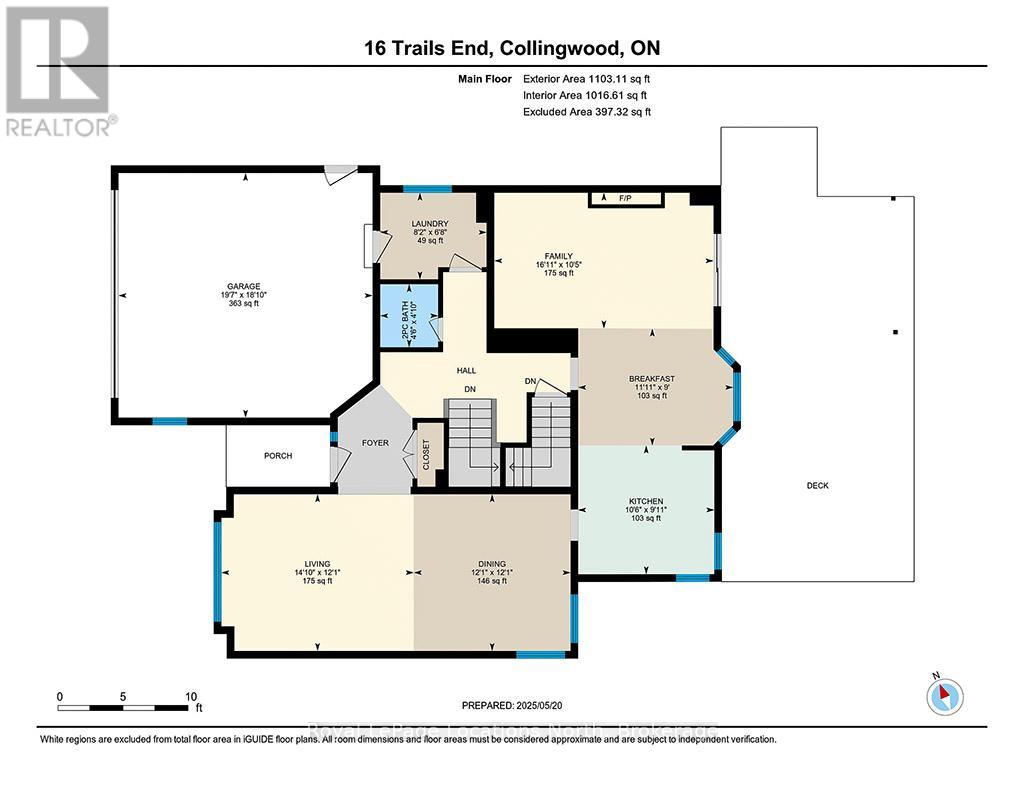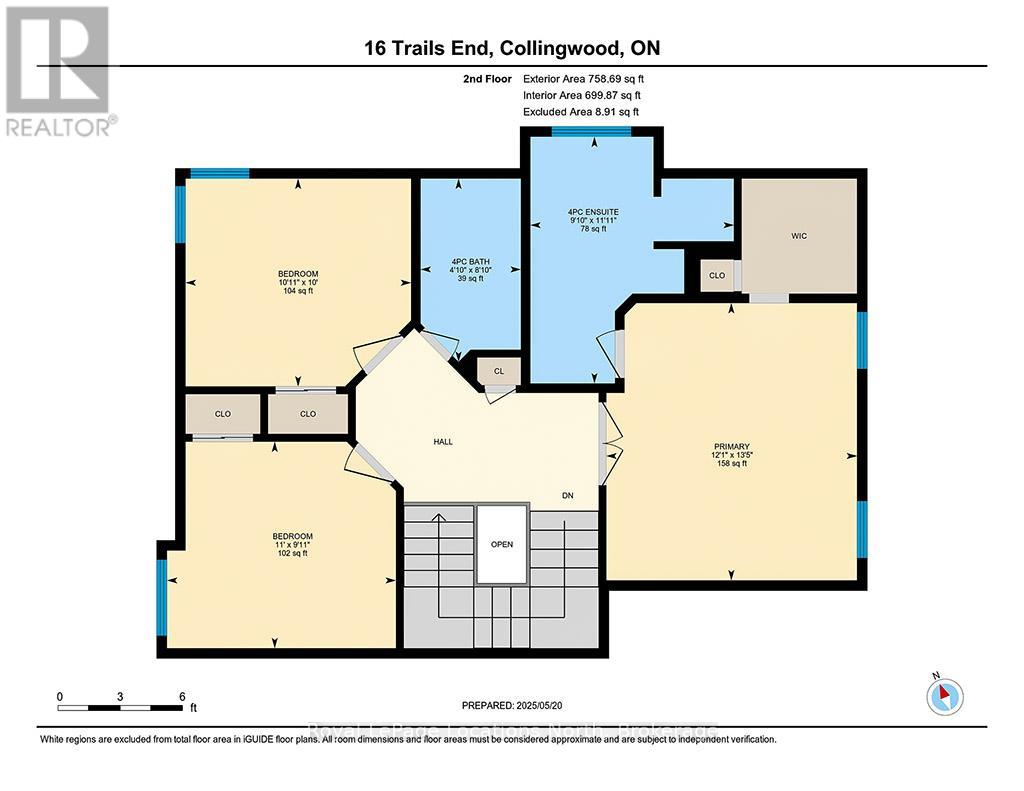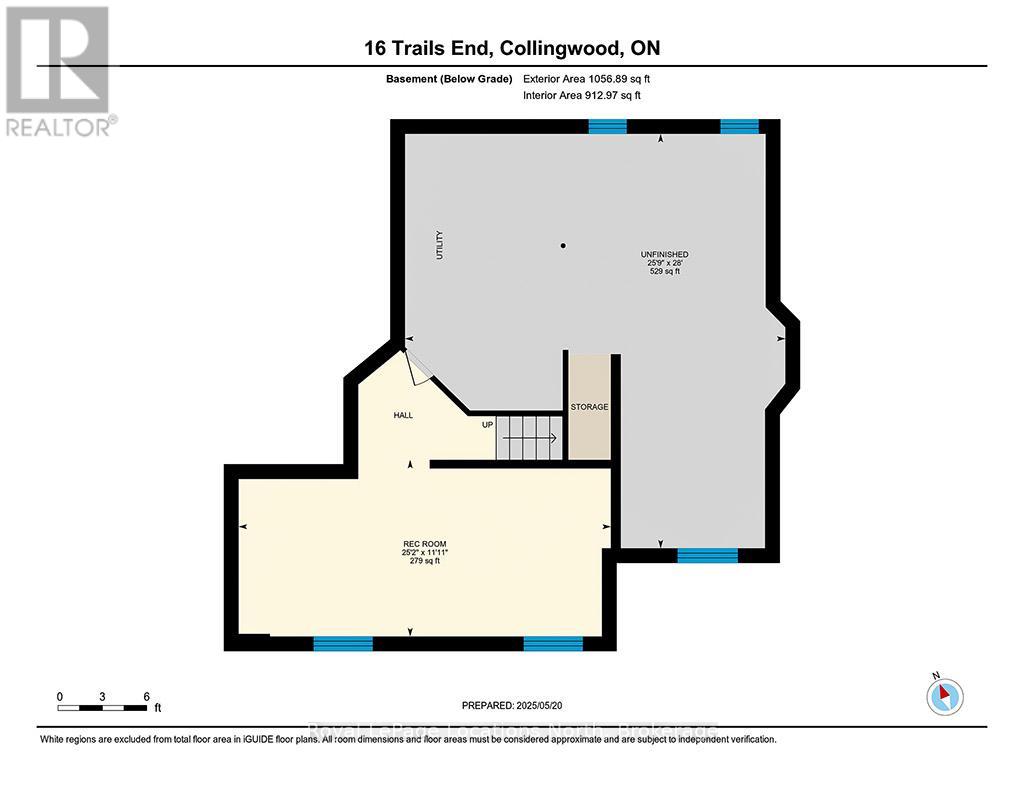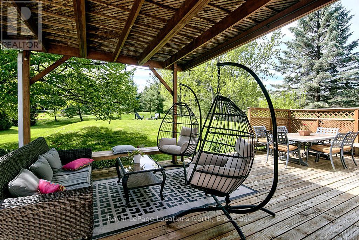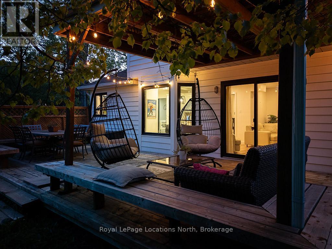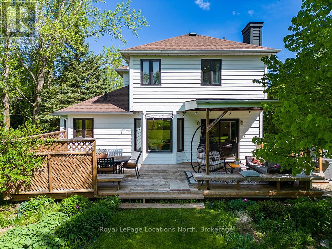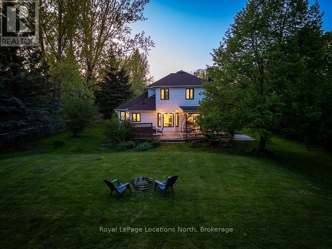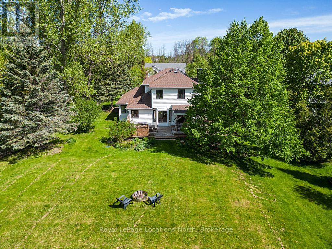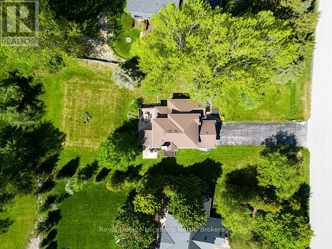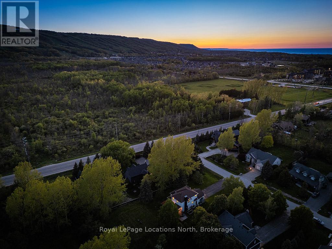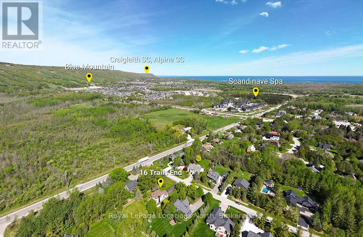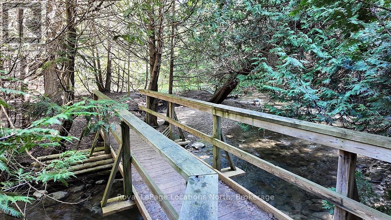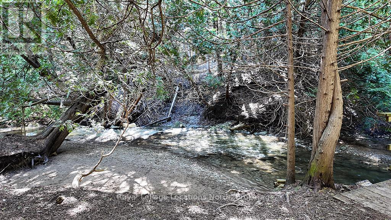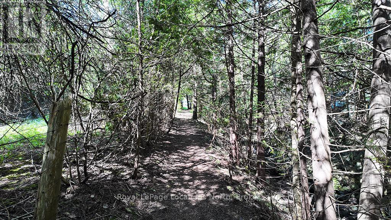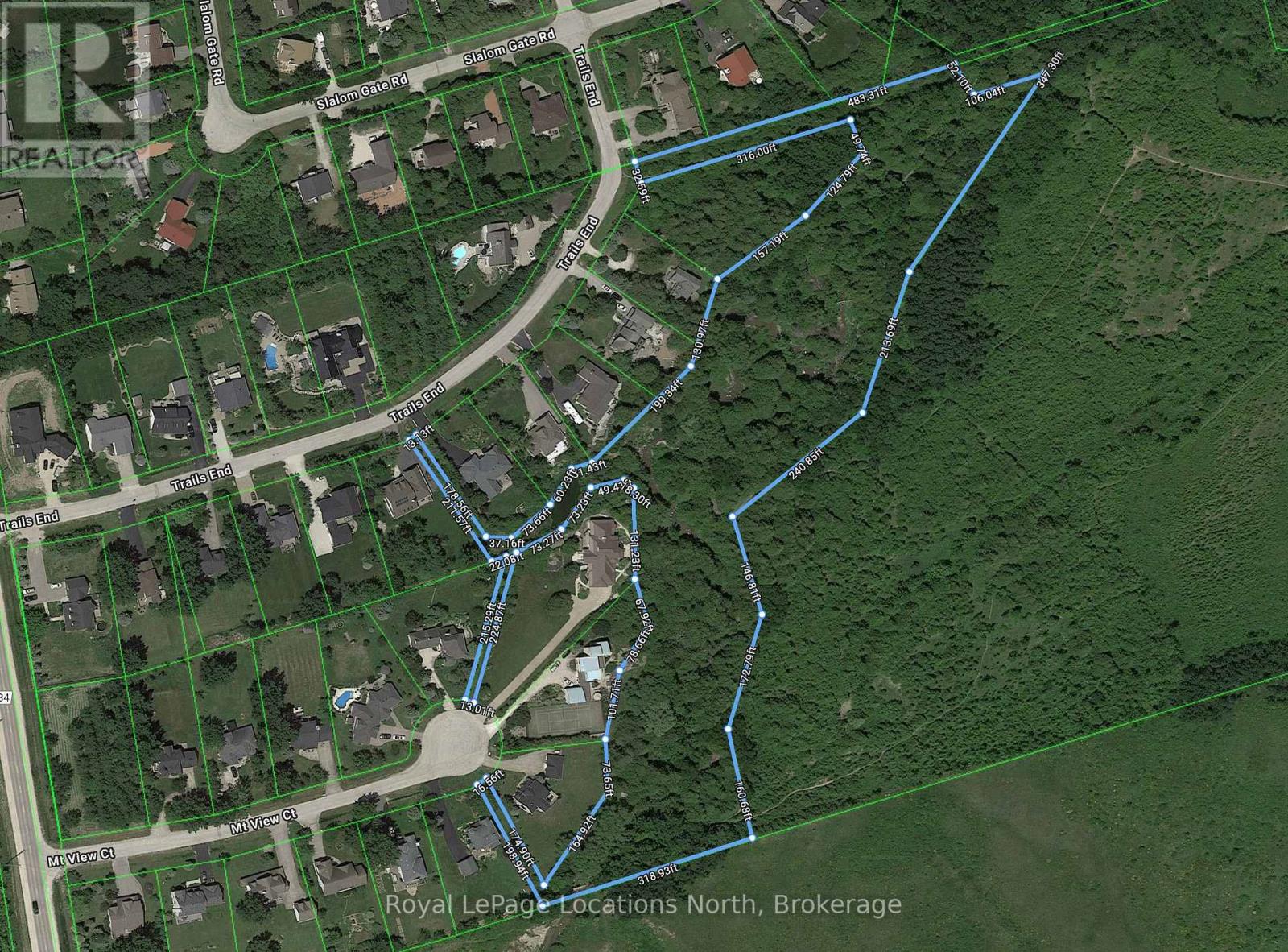3 Bedroom
3 Bathroom
1500 - 2000 sqft
Fireplace
Central Air Conditioning
Forced Air
Landscaped
$1,325,000
Now offered at a New Price - your chance to live the coveted Blue Mountain lifestyle awaits. Set on half an acre in the prestigious Mountain View Estates, this beautifully updated 3-bed, 2.5-bath home offers the ultimate four-season lifestyle - with the areas best outdoor amenities at your fingertips. Enjoy world-class skiing at Blue Mountain, unwind at Scandinave Spa, bike or hike the nearby trails, or paddle on Georgian Bay - all just minutes away. Conveniently located near Collingwood's shops and services, and a short drive to the charming town of Thornbury. This sun-drenched property boasts coveted south-west backyard exposure, flooding the home with natural light and offering beautiful afternoon sun. One of the rare few, this home includes deeded access to a private, forested 6-acre parcel with a meandering creek and peaceful trail system - perfect for scenic dog walks or cross-country skiing, right from your doorstep. Inside, a series of thoughtful renovations enhance comfort and style: new flooring, paint, trim, pot lights, water purification system, furnace - heat pump - water heater (2024), and a newly finished rec room in the lower level (2025). The main floor features a charming sitting area with an architecturally interesting window connecting to the formal dining space. At the back, the open-concept kitchen, eat-in nook, and cozy TV room are framed by walls of windows and walk-out access to the full length back deck - ideal for entertaining on warm summer nights. A powder room and laundry with garage access complete this level. Upstairs, the spacious primary retreat offers a walk-in closet and spa-like ensuite, while two additional bedrooms share a 4-piece bath. The lower level includes a newly finished recreation room plus an expansive unfinished area ready for your vision - or perfect as-is for storage. Whether you ski, bike, hike, or simply enjoy nature, this is a rare opportunity to live the best of the Blue Mountain lifestyle. (id:58919)
Property Details
|
MLS® Number
|
S12391077 |
|
Property Type
|
Single Family |
|
Community Name
|
Collingwood |
|
Amenities Near By
|
Beach, Golf Nearby, Ski Area |
|
Community Features
|
School Bus |
|
Features
|
Cul-de-sac, Wooded Area, Flat Site |
|
Parking Space Total
|
8 |
|
Structure
|
Deck, Porch |
Building
|
Bathroom Total
|
3 |
|
Bedrooms Above Ground
|
3 |
|
Bedrooms Total
|
3 |
|
Age
|
31 To 50 Years |
|
Amenities
|
Fireplace(s) |
|
Appliances
|
Garage Door Opener Remote(s), Water Heater, Dishwasher, Dryer, Stove, Washer, Refrigerator |
|
Basement Development
|
Partially Finished |
|
Basement Type
|
Partial (partially Finished) |
|
Construction Style Attachment
|
Detached |
|
Cooling Type
|
Central Air Conditioning |
|
Exterior Finish
|
Wood |
|
Fire Protection
|
Smoke Detectors |
|
Fireplace Present
|
Yes |
|
Fireplace Total
|
1 |
|
Foundation Type
|
Block |
|
Half Bath Total
|
1 |
|
Heating Fuel
|
Natural Gas |
|
Heating Type
|
Forced Air |
|
Stories Total
|
2 |
|
Size Interior
|
1500 - 2000 Sqft |
|
Type
|
House |
Parking
Land
|
Acreage
|
No |
|
Land Amenities
|
Beach, Golf Nearby, Ski Area |
|
Landscape Features
|
Landscaped |
|
Sewer
|
Septic System |
|
Size Depth
|
207 Ft ,3 In |
|
Size Frontage
|
95 Ft ,1 In |
|
Size Irregular
|
95.1 X 207.3 Ft |
|
Size Total Text
|
95.1 X 207.3 Ft|1/2 - 1.99 Acres |
|
Zoning Description
|
Sr |
Rooms
| Level |
Type |
Length |
Width |
Dimensions |
|
Second Level |
Bedroom 2 |
3.37 m |
3.04 m |
3.37 m x 3.04 m |
|
Second Level |
Bedroom 3 |
3.32 m |
3.05 m |
3.32 m x 3.05 m |
|
Second Level |
Primary Bedroom |
3.68 m |
4.08 m |
3.68 m x 4.08 m |
|
Second Level |
Bathroom |
2.99 m |
3.63 m |
2.99 m x 3.63 m |
|
Second Level |
Bathroom |
1.47 m |
2.69 m |
1.47 m x 2.69 m |
|
Lower Level |
Recreational, Games Room |
7.67 m |
3.64 m |
7.67 m x 3.64 m |
|
Main Level |
Living Room |
4.52 m |
3.68 m |
4.52 m x 3.68 m |
|
Main Level |
Dining Room |
3.68 m |
3.68 m |
3.68 m x 3.68 m |
|
Main Level |
Eating Area |
3.64 m |
2.74 m |
3.64 m x 2.74 m |
|
Main Level |
Family Room |
5.14 m |
3.18 m |
5.14 m x 3.18 m |
|
Main Level |
Bathroom |
1.36 m |
1.48 m |
1.36 m x 1.48 m |
|
Main Level |
Laundry Room |
2.5 m |
2.03 m |
2.5 m x 2.03 m |
|
Other |
Kitchen |
3.19 m |
3.02 m |
3.19 m x 3.02 m |
Utilities
|
Cable
|
Installed |
|
Electricity
|
Installed |
https://www.realtor.ca/real-estate/28835321/16-trails-end-collingwood-collingwood

