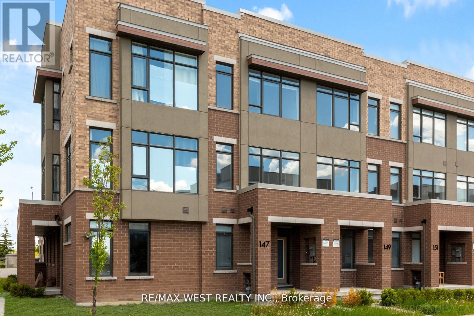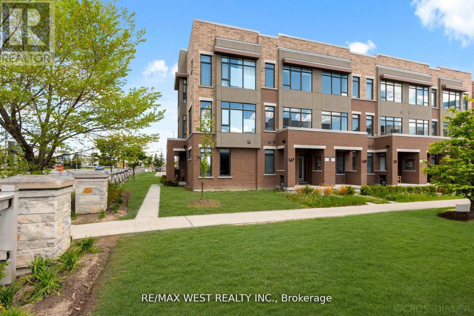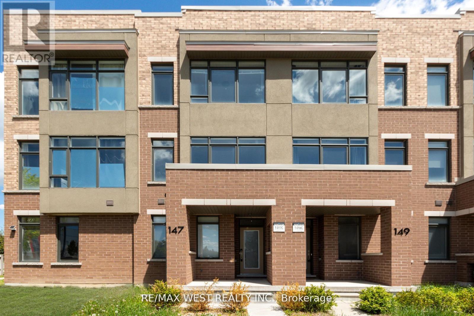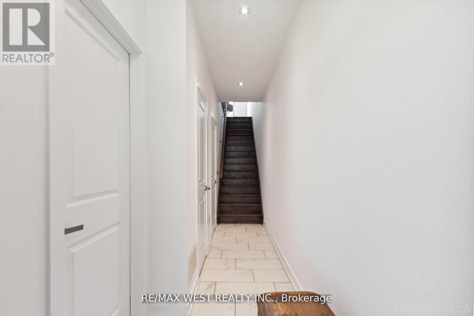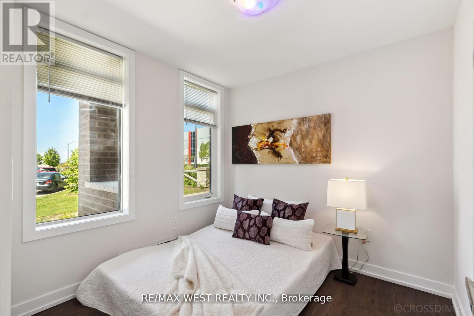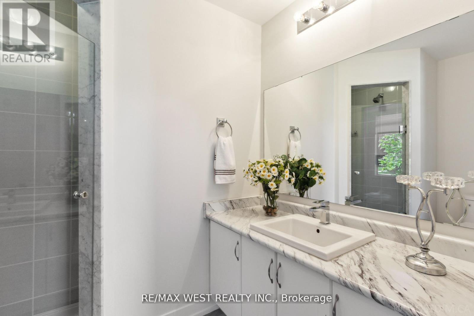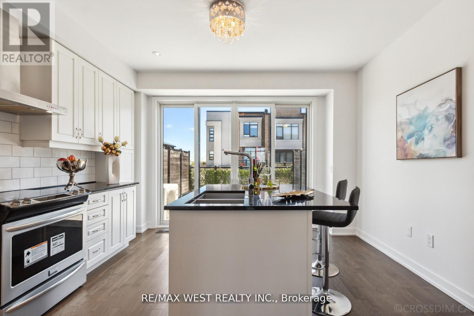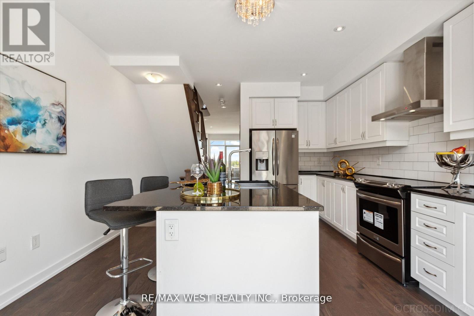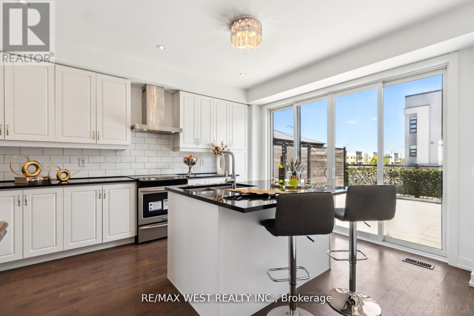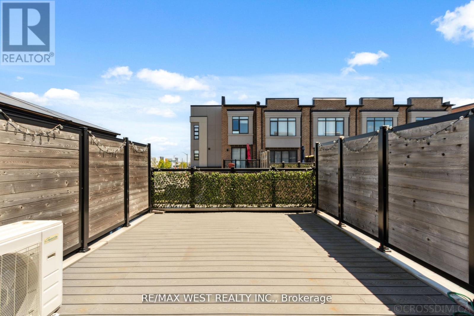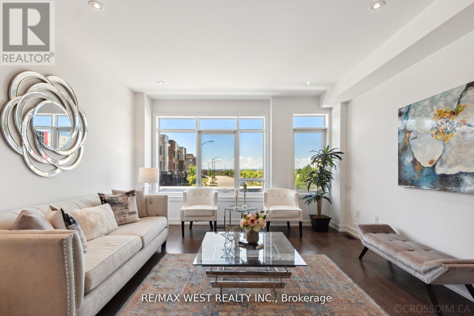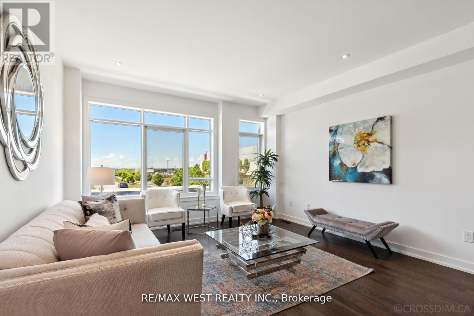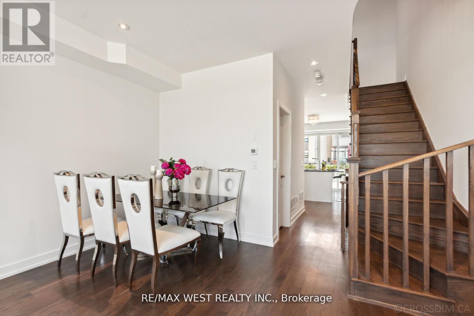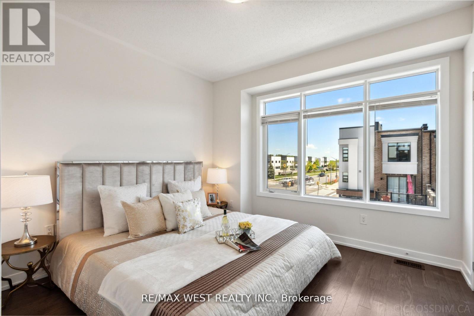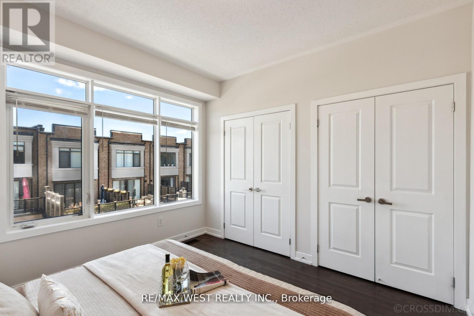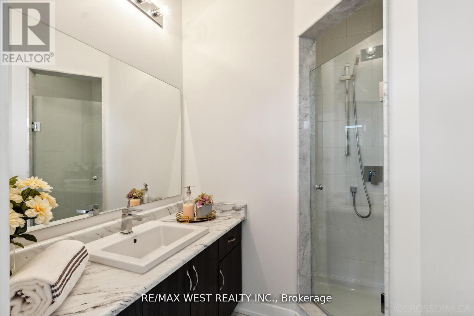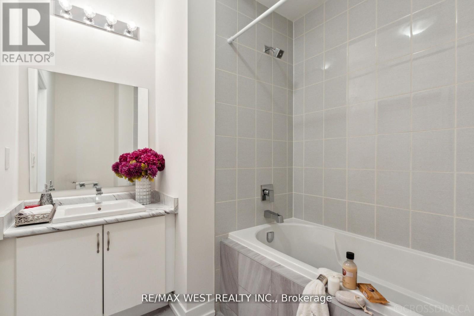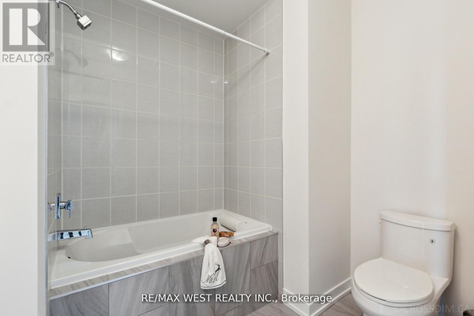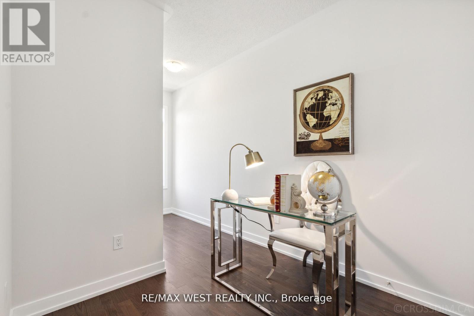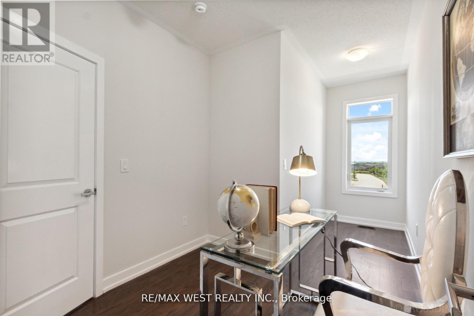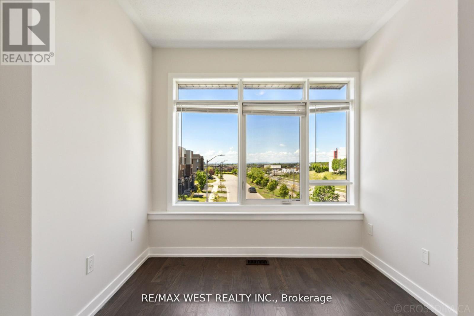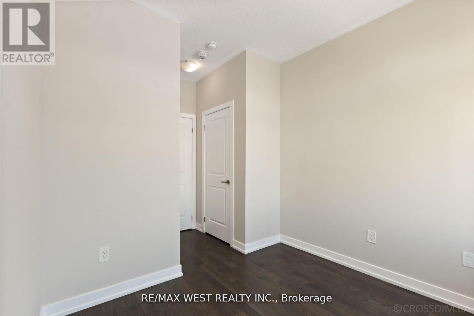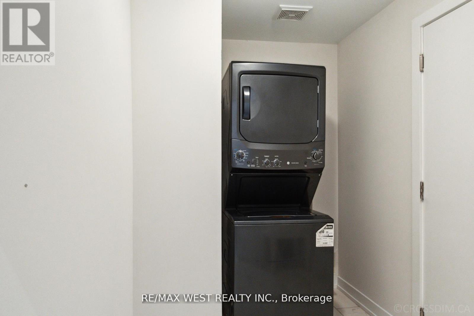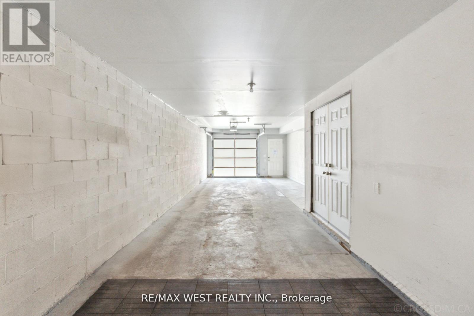4 Bedroom
4 Bathroom
1500 - 2000 sqft
Central Air Conditioning
Forced Air
$999,999
Price to Sell! Modern & Luxury 4 Bedrooms Townhouse With 2-Car Garage By Aspen Ridge Located In Pristine Maple Community close To Maple Go-Train Station! Modern Kitchen With S/S Appliances, Breakfast Bar And Granite Counter. This Beautiful townhouse features a thoughtfully designed open concept layout with 9' ceilings throughout! Modern Eat In Kitchen W/Island & Granite Counter Top Walks out to Huge Outdoor Patio Ground Level Office/Bedroom With Ensuite 3pc Bath! Direct Access to Garage! Steps away from the Maple GO station, public transit, Walmart, Rona, Marshalls, various shopping outlets, walk in clinics/Medical building, schools, parks, Eagles Nest Golf Club and an array of amenities. (id:58919)
Property Details
|
MLS® Number
|
N12392680 |
|
Property Type
|
Single Family |
|
Community Name
|
Rural Vaughan |
|
Amenities Near By
|
Hospital, Park, Public Transit, Schools |
|
Parking Space Total
|
2 |
|
Structure
|
Deck |
|
View Type
|
View |
Building
|
Bathroom Total
|
4 |
|
Bedrooms Above Ground
|
3 |
|
Bedrooms Below Ground
|
1 |
|
Bedrooms Total
|
4 |
|
Age
|
6 To 15 Years |
|
Appliances
|
Central Vacuum, Dishwasher, Hood Fan, Stove, Washer, Refrigerator |
|
Basement Type
|
None |
|
Construction Style Attachment
|
Attached |
|
Cooling Type
|
Central Air Conditioning |
|
Exterior Finish
|
Brick |
|
Flooring Type
|
Laminate |
|
Foundation Type
|
Concrete |
|
Half Bath Total
|
1 |
|
Heating Fuel
|
Natural Gas |
|
Heating Type
|
Forced Air |
|
Stories Total
|
3 |
|
Size Interior
|
1500 - 2000 Sqft |
|
Type
|
Row / Townhouse |
|
Utility Water
|
Municipal Water |
Parking
Land
|
Acreage
|
No |
|
Land Amenities
|
Hospital, Park, Public Transit, Schools |
|
Sewer
|
Sanitary Sewer |
|
Size Depth
|
80 Ft ,1 In |
|
Size Frontage
|
14 Ft ,9 In |
|
Size Irregular
|
14.8 X 80.1 Ft |
|
Size Total Text
|
14.8 X 80.1 Ft |
|
Zoning Description
|
Residential |
Rooms
| Level |
Type |
Length |
Width |
Dimensions |
|
Second Level |
Living Room |
5.79 m |
4.19 m |
5.79 m x 4.19 m |
|
Second Level |
Dining Room |
5.79 m |
4.19 m |
5.79 m x 4.19 m |
|
Second Level |
Kitchen |
4.88 m |
4.19 m |
4.88 m x 4.19 m |
|
Third Level |
Bedroom |
2.74 m |
2.44 m |
2.74 m x 2.44 m |
|
Third Level |
Bedroom |
2.44 m |
2.44 m |
2.44 m x 2.44 m |
|
Third Level |
Primary Bedroom |
3.5 m |
3.43 m |
3.5 m x 3.43 m |
|
Ground Level |
Bedroom |
2.79 m |
2.64 m |
2.79 m x 2.64 m |
https://www.realtor.ca/real-estate/28838607/147-salterton-circle-vaughan-rural-vaughan

