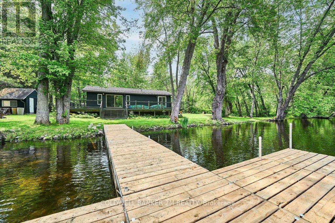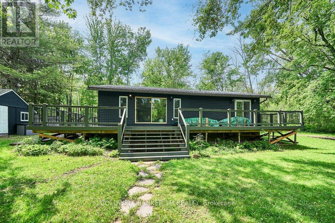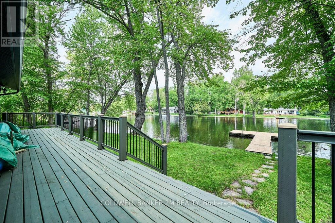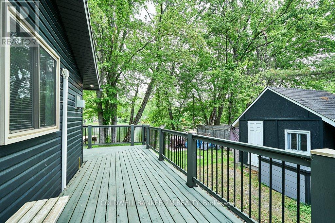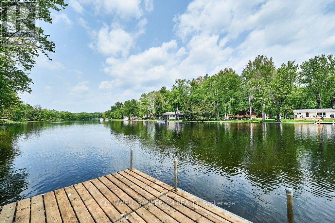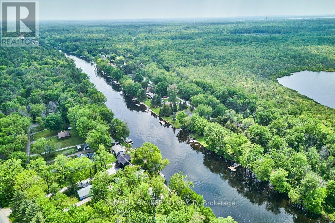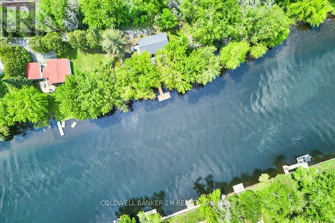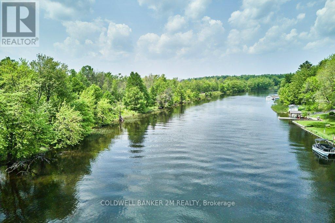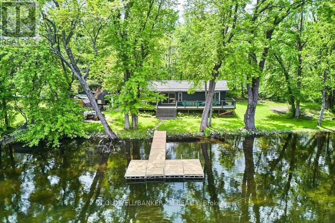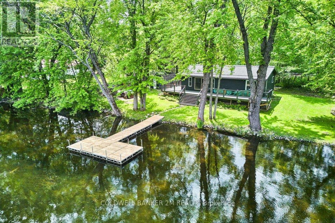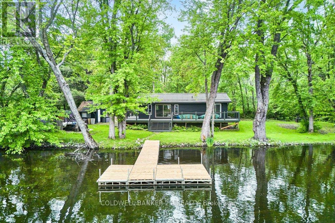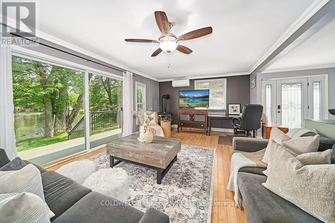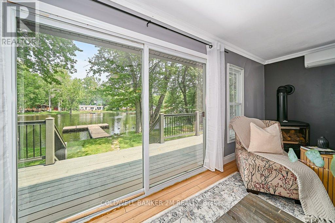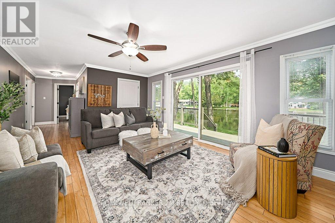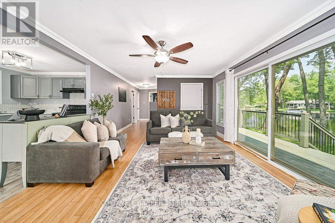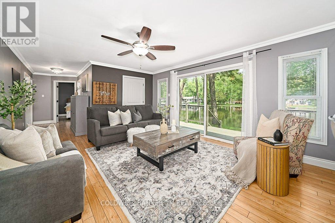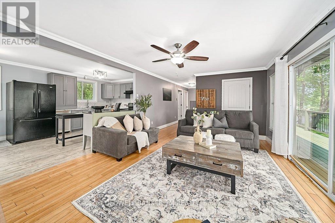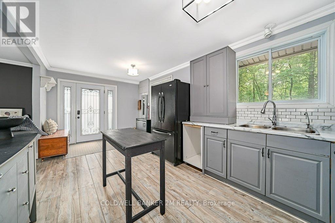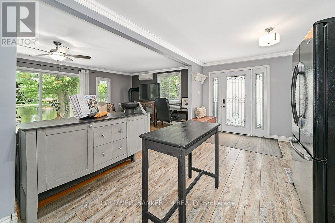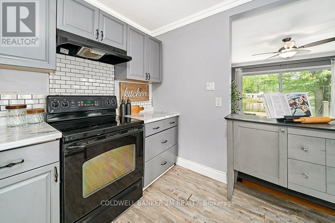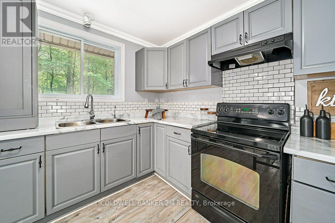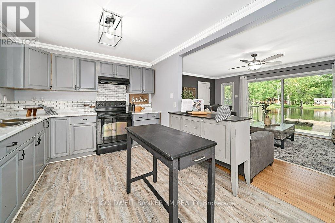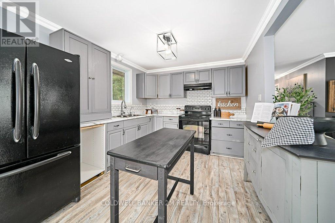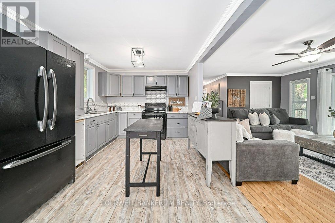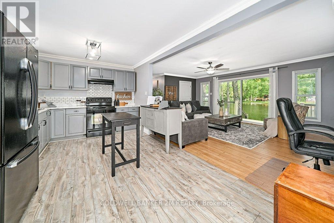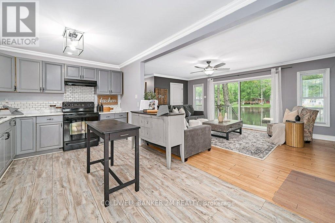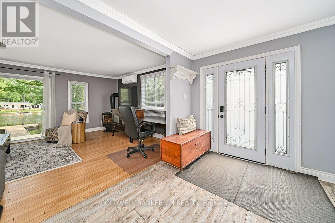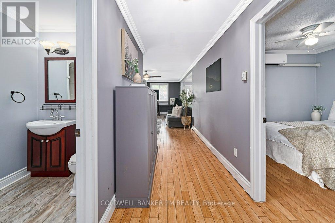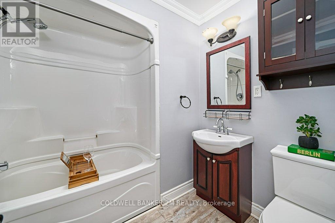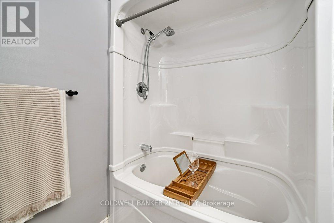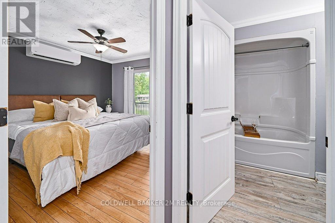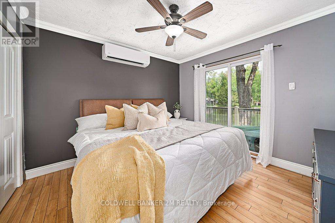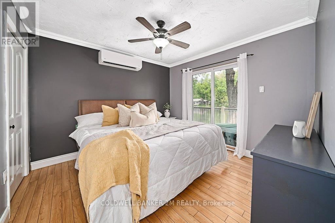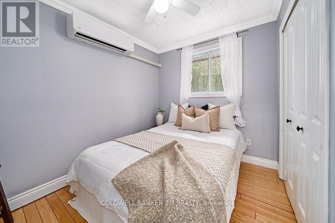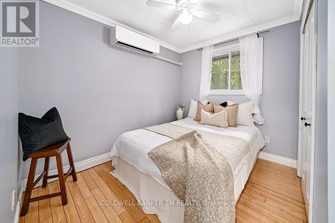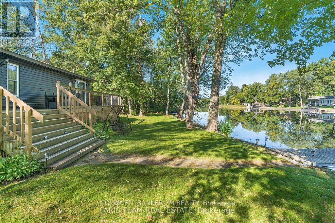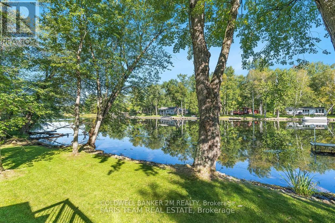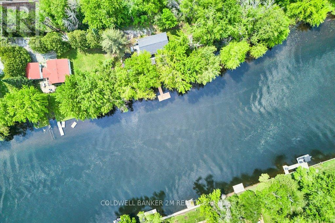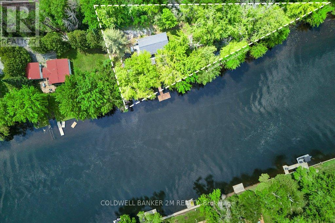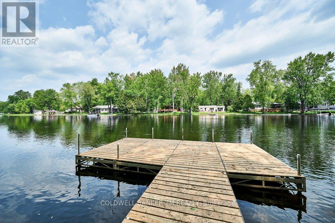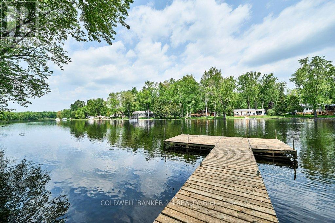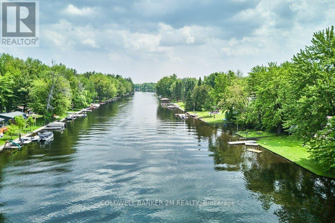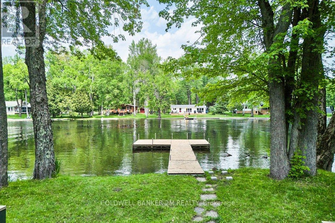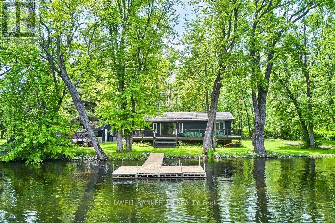3 Bedroom
1 Bathroom
700 - 1100 sqft
Bungalow
Fireplace
Wall Unit
Heat Pump, Not Known
Waterfront
$649,900
Welcome To Your Private Waterfront Retreat With Over 400 Feet Of Frontage On The Severn River, Offering Direct Access To Sparrow Lake And The Renowned Trent-Severn Waterway. This Rare, Fully Winterized, Open-Concept Bungalow Features 3 Bedrooms, 1 Bathroom, And A Spacious Family Room With A Cozy Propane Fireplace And Walkout To A Large Wraparound Deck Perfect For Enjoying Serene Water Views. The Eat In Kitchen And Laminate Flooring Throughout Add A Modern Touch, While Crown Molding And Double Closets In Each Bedroom Offer Charm And Functionality. Recent Upgrades Include A New Steel Roof, R50 Attic Insulation, New Eavestroughs And Downspouts, Four Ductless Heat Pumps For Efficient Year-Round Climate Control, Viqua UV system with two filters and A Freshly Painted Exterior. Fast Fiber Internet And A Heated Water Line Ensure Comfort And Convenience In Every Season. The Home Is On A Full Septic System And Is Ideal For Year-Round Living Or Weekend Escapes. Located At The Very End Of A Quiet Dead-End Street, The Property Offers Unmatched Privacy And Panoramic Views. All This Just 1 Hour And 45 Minutes From The GTA And Close To Highway 11, Washago, And Local Trails. A Must-See Opportunity You Wont Want To Miss! (id:58919)
Property Details
|
MLS® Number
|
S12384833 |
|
Property Type
|
Single Family |
|
Community Name
|
Rural Severn |
|
Easement
|
Unknown |
|
Equipment Type
|
Propane Tank |
|
Features
|
Irregular Lot Size, Partially Cleared, Carpet Free |
|
Parking Space Total
|
4 |
|
Rental Equipment Type
|
Propane Tank |
|
Structure
|
Shed, Dock |
|
View Type
|
View, Direct Water View |
|
Water Front Name
|
Severn River |
|
Water Front Type
|
Waterfront |
Building
|
Bathroom Total
|
1 |
|
Bedrooms Above Ground
|
3 |
|
Bedrooms Total
|
3 |
|
Appliances
|
Water Treatment, Water Heater, Stove, Refrigerator |
|
Architectural Style
|
Bungalow |
|
Basement Type
|
Crawl Space |
|
Construction Status
|
Insulation Upgraded |
|
Construction Style Attachment
|
Detached |
|
Cooling Type
|
Wall Unit |
|
Exterior Finish
|
Vinyl Siding |
|
Fireplace Present
|
Yes |
|
Flooring Type
|
Laminate |
|
Foundation Type
|
Block |
|
Heating Fuel
|
Electric, Propane |
|
Heating Type
|
Heat Pump, Not Known |
|
Stories Total
|
1 |
|
Size Interior
|
700 - 1100 Sqft |
|
Type
|
House |
|
Utility Power
|
Generator |
|
Utility Water
|
Lake/river Water Intake |
Parking
Land
|
Access Type
|
Year-round Access, Private Docking |
|
Acreage
|
No |
|
Sewer
|
Septic System |
|
Size Depth
|
110 Ft |
|
Size Frontage
|
405 Ft |
|
Size Irregular
|
405 X 110 Ft |
|
Size Total Text
|
405 X 110 Ft |
Rooms
| Level |
Type |
Length |
Width |
Dimensions |
|
Main Level |
Kitchen |
5.97 m |
3.15 m |
5.97 m x 3.15 m |
|
Main Level |
Eating Area |
5.97 m |
3.15 m |
5.97 m x 3.15 m |
|
Main Level |
Family Room |
6.4 m |
3.97 m |
6.4 m x 3.97 m |
|
Main Level |
Primary Bedroom |
3.86 m |
2.69 m |
3.86 m x 2.69 m |
|
Main Level |
Bedroom 2 |
3.3 m |
3.25 m |
3.3 m x 3.25 m |
|
Main Level |
Bedroom 3 |
2.16 m |
2.16 m |
2.16 m x 2.16 m |
Utilities
|
Electricity
|
Installed |
|
Electricity Connected
|
Connected |
|
Telephone
|
Nearby |
https://www.realtor.ca/real-estate/28822057/3820-west-canal-road-severn-rural-severn

