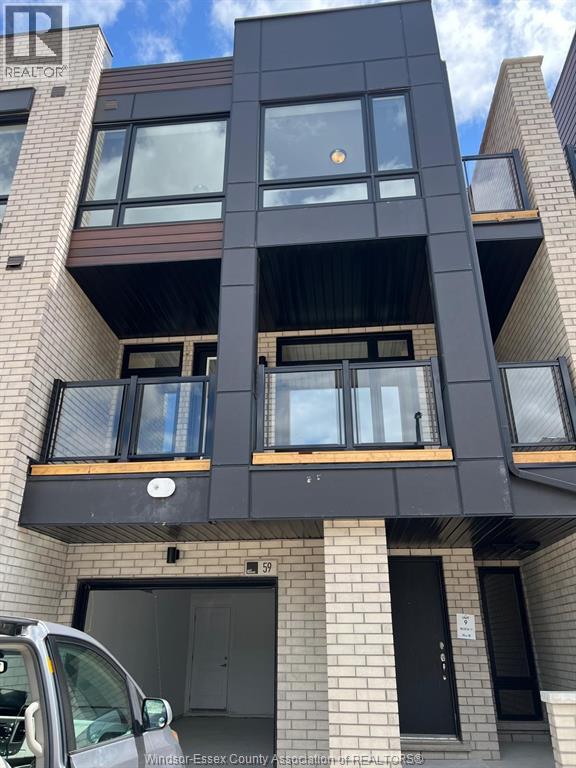3 Bedroom
3 Bathroom
Central Air Conditioning
Forced Air, Furnace
$3,200 Monthly
Welcome to this beautiful and well-maintained home in the heart of Vaughan! Offering a bright and spacious layout with modern finishes, this property is perfect for families or professionals looking for comfort and convenience. Features include a large open-concept living and dining area, a functional kitchen with plenty of cabinetry, generously sized bedrooms, and ample natural light throughout. Enjoy the private covered balcony, ideal for relaxing while watching amazing view of Vaughan. Conveniently located close to top-rated schools, parks, shopping, restaurants, and transit. Easy access to Hwy 400/407 makes commuting a breeze. Buyer and/or Buyer representative to do their due diligence on Room sizes Don’t miss this opportunity to lease a move-in ready home in one of Vaughan’s most desirable neighborhoods!. Seller reserves the right to accept/reject any or all offers without any explanation. (id:58919)
Property Details
|
MLS® Number
|
25021959 |
|
Property Type
|
Single Family |
|
Equipment Type
|
Other |
|
Features
|
Concrete Driveway |
|
Rental Equipment Type
|
Other |
Building
|
Bathroom Total
|
3 |
|
Bedrooms Above Ground
|
3 |
|
Bedrooms Total
|
3 |
|
Appliances
|
Dishwasher, Dryer, Refrigerator, Stove, Washer |
|
Constructed Date
|
2024 |
|
Cooling Type
|
Central Air Conditioning |
|
Exterior Finish
|
Brick |
|
Flooring Type
|
Carpeted, Hardwood, Laminate |
|
Foundation Type
|
Concrete |
|
Half Bath Total
|
1 |
|
Heating Fuel
|
Natural Gas |
|
Heating Type
|
Forced Air, Furnace |
|
Type
|
Row / Townhouse |
Parking
Land
|
Acreage
|
No |
|
Size Irregular
|
21.51 X 30.94 Ft |
|
Size Total Text
|
21.51 X 30.94 Ft |
|
Zoning Description
|
Res |
Rooms
| Level |
Type |
Length |
Width |
Dimensions |
|
Second Level |
2pc Bathroom |
|
|
Measurements not available |
|
Second Level |
Kitchen |
|
|
Measurements not available |
|
Second Level |
Great Room |
|
|
Measurements not available |
|
Second Level |
Dining Room |
|
|
Measurements not available |
|
Third Level |
4pc Bathroom |
|
|
Measurements not available |
|
Third Level |
3pc Ensuite Bath |
|
|
Measurements not available |
|
Third Level |
Bedroom |
|
|
Measurements not available |
|
Third Level |
Bedroom |
|
|
Measurements not available |
|
Third Level |
Primary Bedroom |
|
|
Measurements not available |
|
Main Level |
Laundry Room |
|
|
Measurements not available |
https://www.realtor.ca/real-estate/28796184/59-chiffon-street-vaughan

































