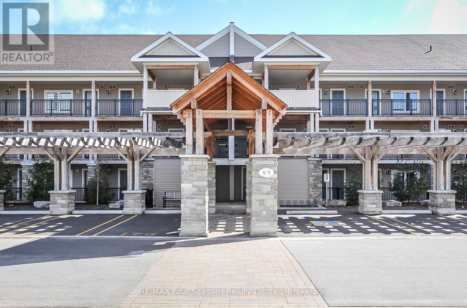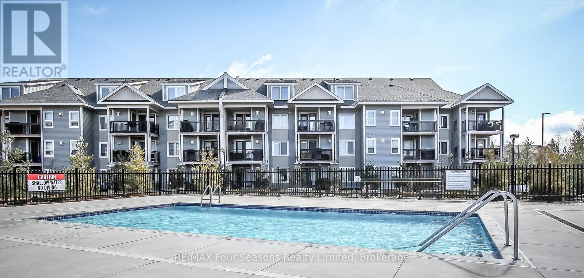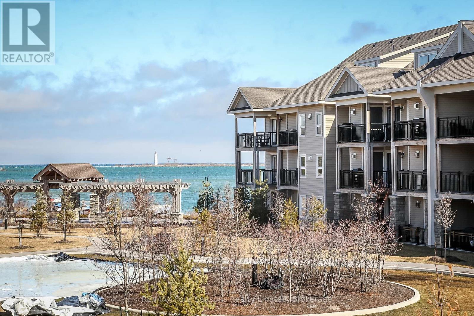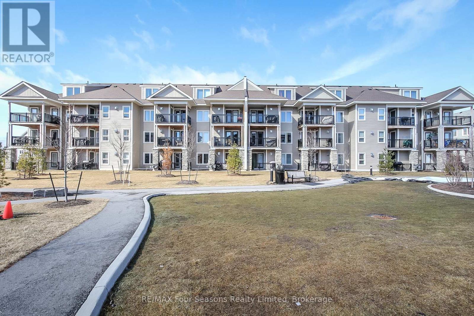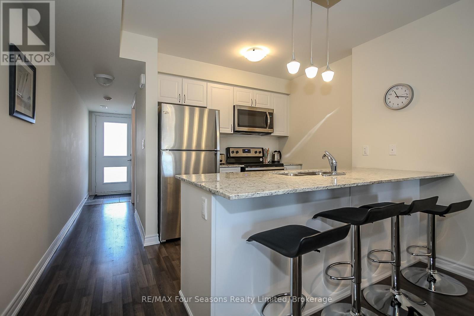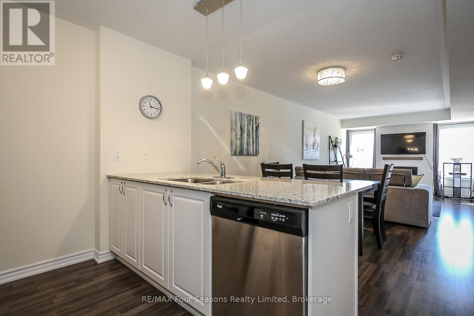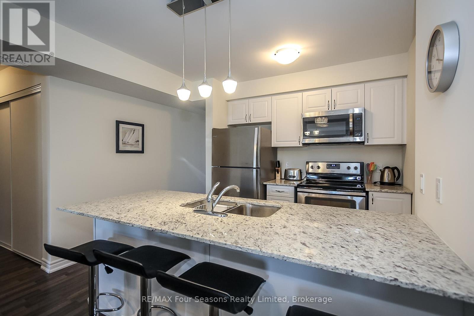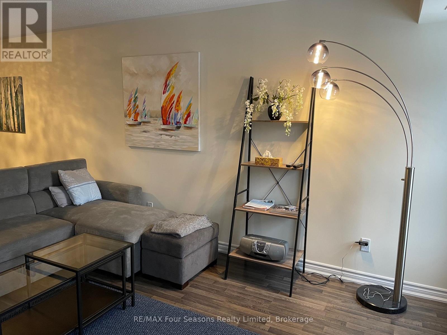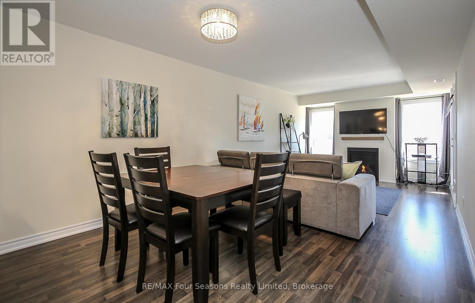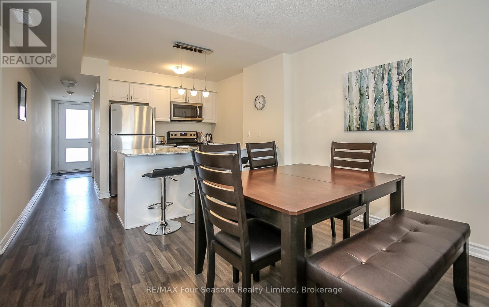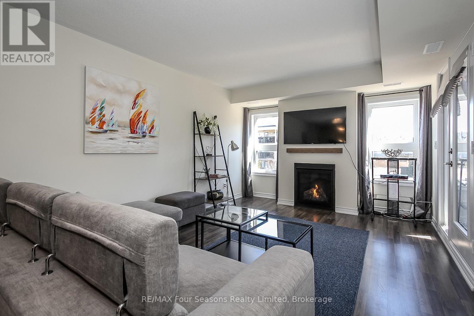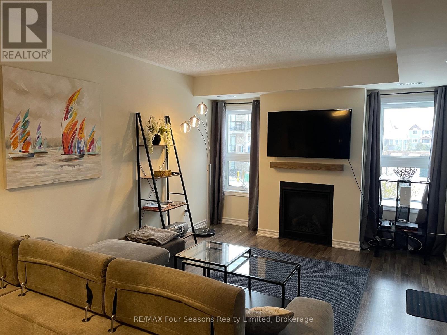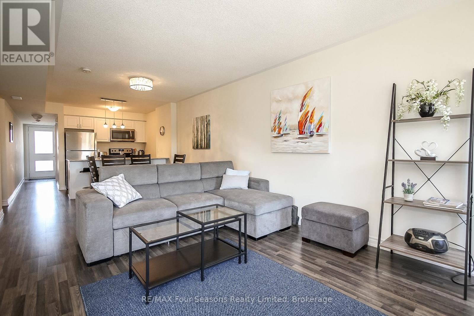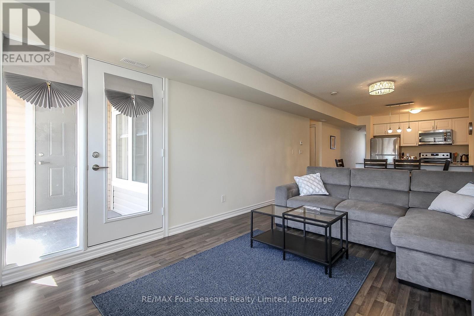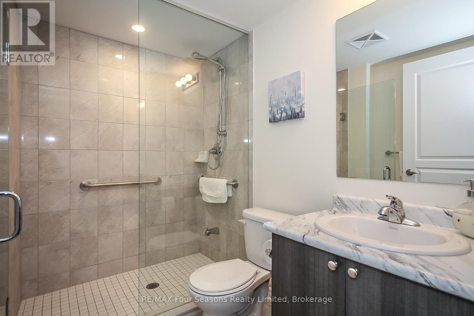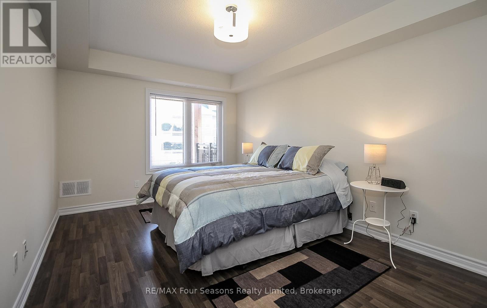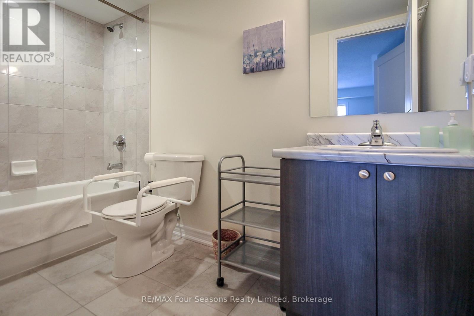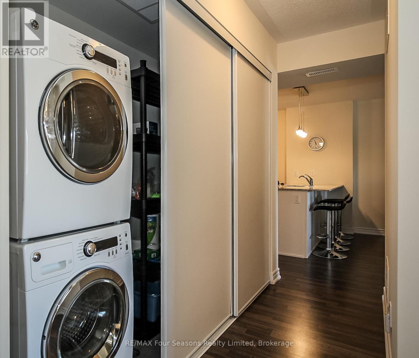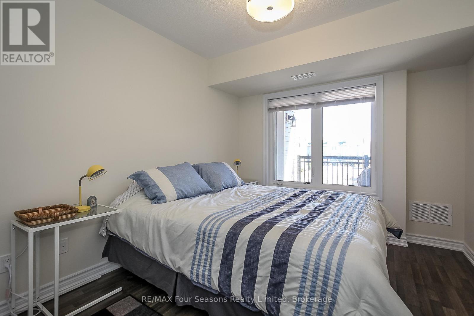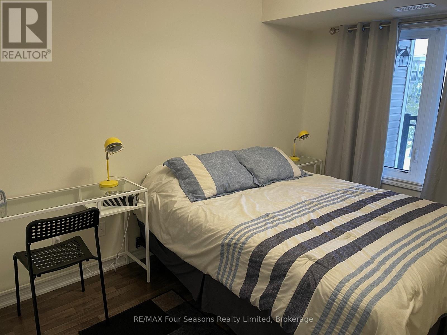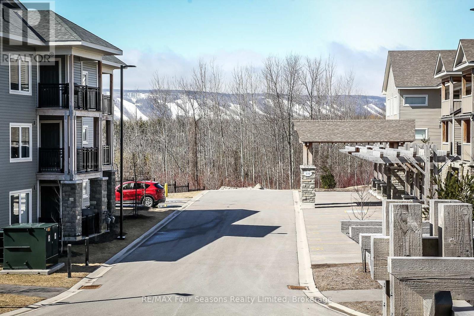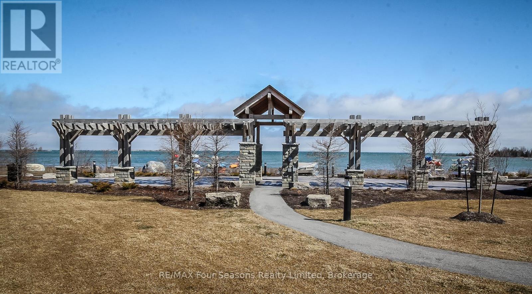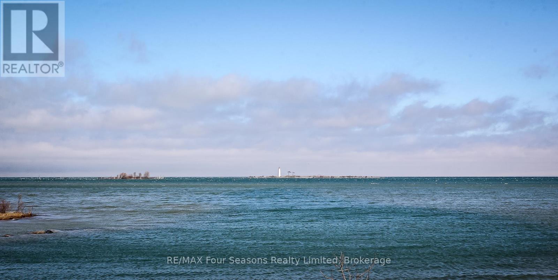2 Bedroom
2 Bathroom
1000 - 1199 sqft
Fireplace
Outdoor Pool
Central Air Conditioning
Forced Air
Waterfront
Landscaped
$2,200 Monthly
FALL or WINTER; still AVAILABLE! Seasonal Rental only. Utilities and Damage Deposit in addition to the rent. Waterfront Community with Year Round Outdoor heated Pool plus fitness room. West Collingwood condo development which is close to ski hills plus amenities of Collingwood. This two bedroom (both with Queen beds) well outfitted unit is on the second floor with stairs or elevator access. Two full bathrooms- one with walk in shower and one with tub/shower combo. Gas heating and central A/C and gas fireplace. Spacious balcony with view to the Bay. In suite laundry. One dedicated parking space. Call for more info. (id:58919)
Property Details
|
MLS® Number
|
S12354814 |
|
Property Type
|
Single Family |
|
Community Name
|
Collingwood |
|
Amenities Near By
|
Golf Nearby, Hospital, Ski Area |
|
Community Features
|
Pets Not Allowed |
|
Easement
|
Environment Protected, Sub Division Covenants, None |
|
Equipment Type
|
Water Heater |
|
Features
|
Cul-de-sac, Balcony, Carpet Free, In Suite Laundry |
|
Parking Space Total
|
1 |
|
Pool Type
|
Outdoor Pool |
|
Rental Equipment Type
|
Water Heater |
|
Structure
|
Porch |
|
View Type
|
View Of Water |
|
Water Front Name
|
Georgian Bay |
|
Water Front Type
|
Waterfront |
Building
|
Bathroom Total
|
2 |
|
Bedrooms Above Ground
|
2 |
|
Bedrooms Total
|
2 |
|
Amenities
|
Exercise Centre, Visitor Parking, Fireplace(s), Storage - Locker |
|
Appliances
|
Dishwasher, Dryer, Microwave, Stove, Washer, Window Coverings, Refrigerator |
|
Construction Style Other
|
Seasonal |
|
Cooling Type
|
Central Air Conditioning |
|
Exterior Finish
|
Hardboard, Stone |
|
Fireplace Present
|
Yes |
|
Heating Fuel
|
Natural Gas |
|
Heating Type
|
Forced Air |
|
Size Interior
|
1000 - 1199 Sqft |
|
Type
|
Apartment |
Parking
Land
|
Access Type
|
Year-round Access |
|
Acreage
|
No |
|
Land Amenities
|
Golf Nearby, Hospital, Ski Area |
|
Landscape Features
|
Landscaped |
Rooms
| Level |
Type |
Length |
Width |
Dimensions |
|
Second Level |
Kitchen |
3.42 m |
2.74 m |
3.42 m x 2.74 m |
|
Second Level |
Living Room |
6.85 m |
3.42 m |
6.85 m x 3.42 m |
|
Second Level |
Primary Bedroom |
4.64 m |
3.09 m |
4.64 m x 3.09 m |
|
Second Level |
Bedroom |
3.45 m |
2.84 m |
3.45 m x 2.84 m |
https://www.realtor.ca/real-estate/28755573/207-5-anchorage-crescent-collingwood-collingwood

