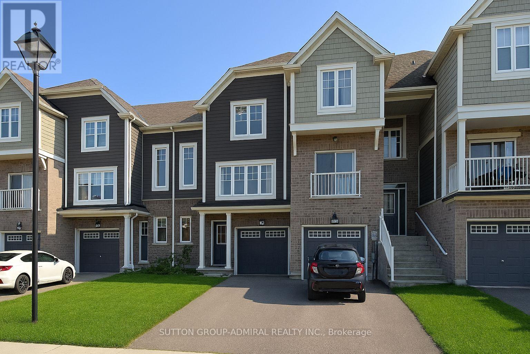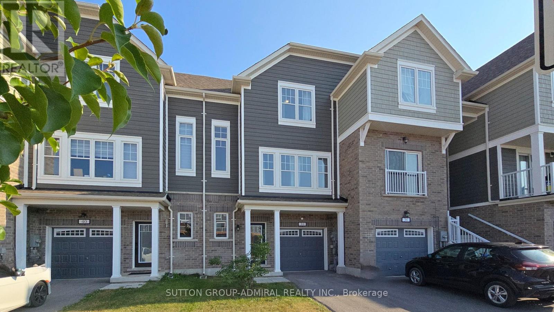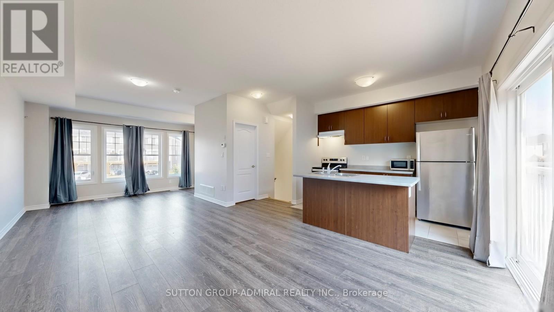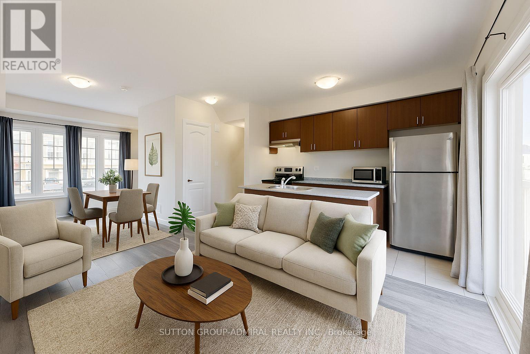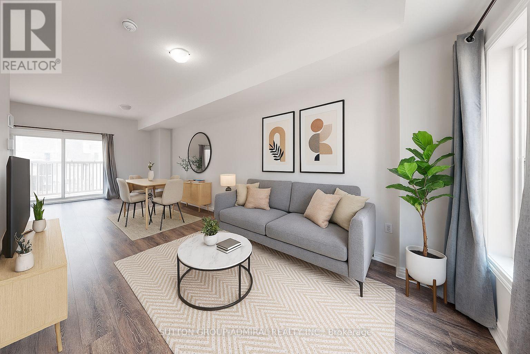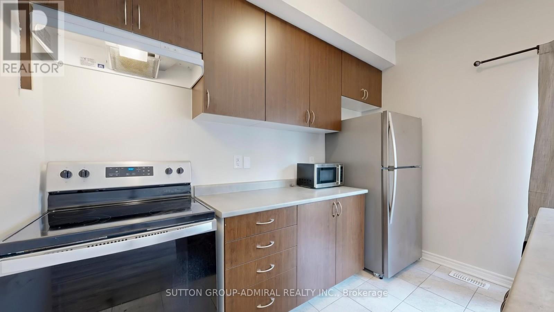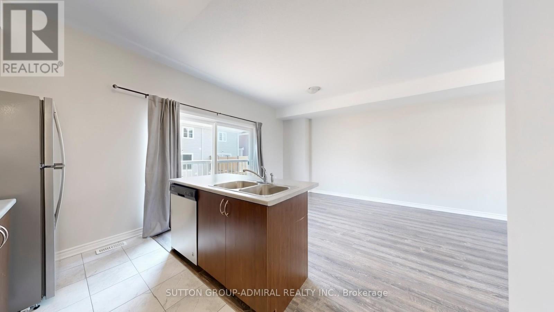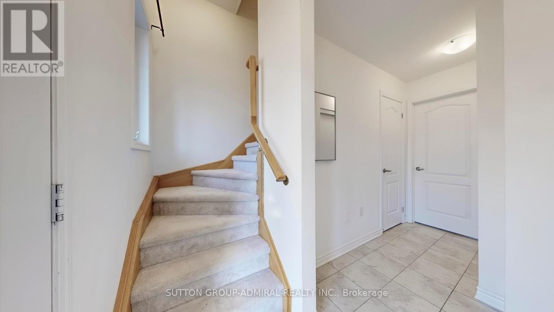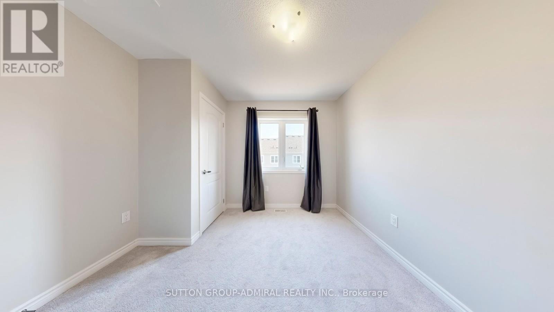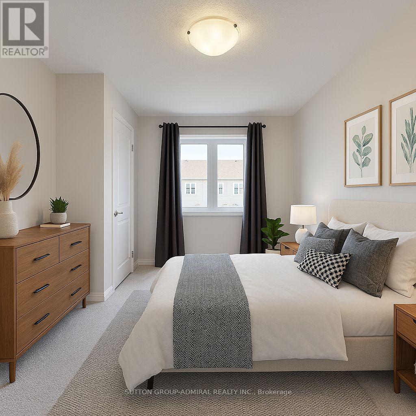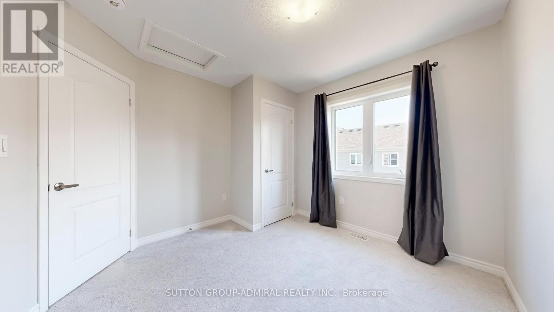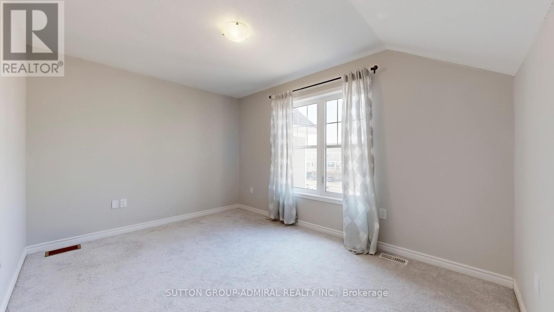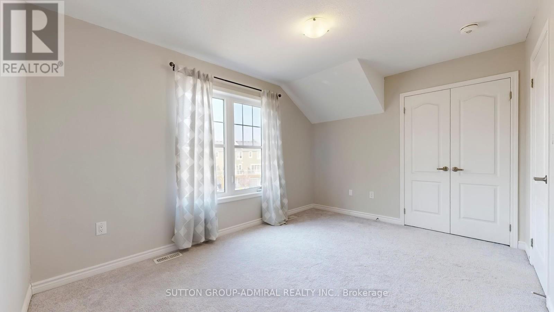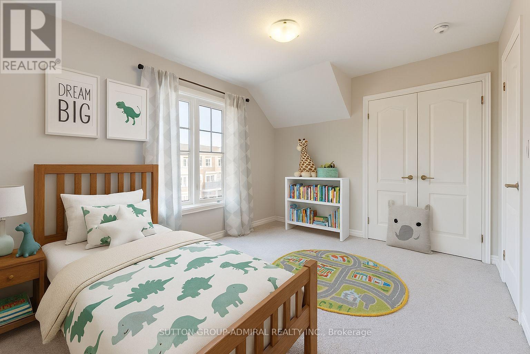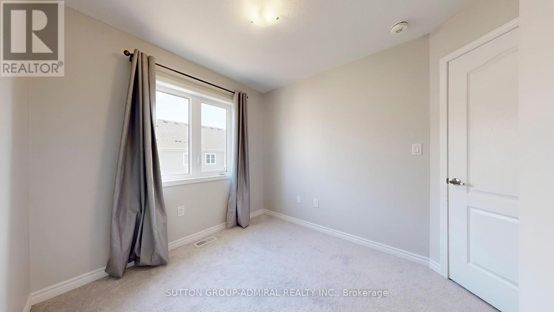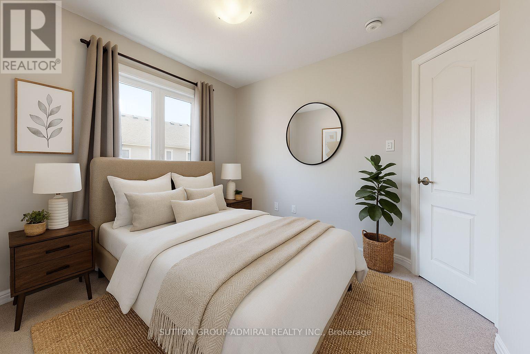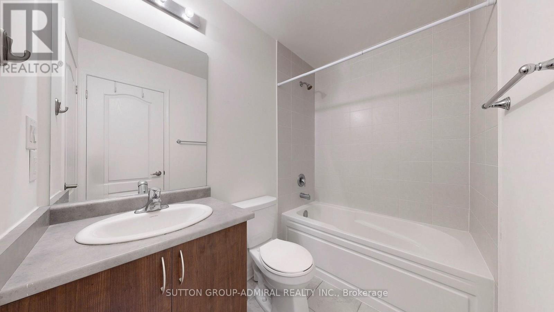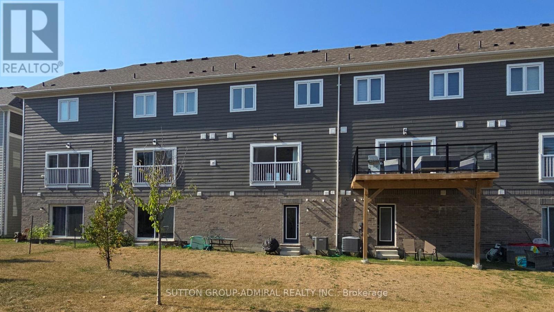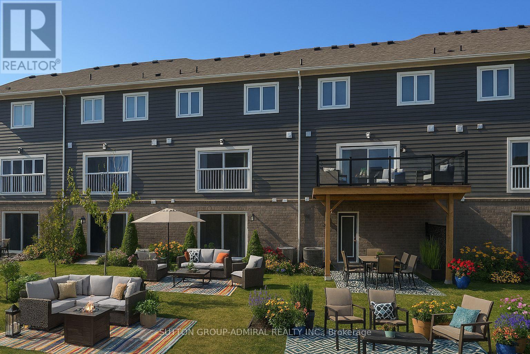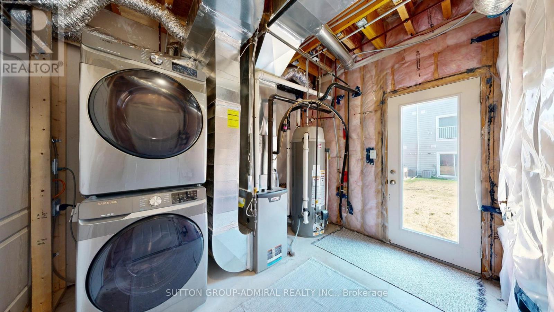38 Surf Drive Wasaga Beach, Ontario L9Z 0J4
Interested?
Contact us for more information
3 Bedroom
2 Bathroom
1100 - 1500 sqft
Central Air Conditioning
Forced Air
$489,000
Welcome to this stunning executive townhome located on a quiet street in the highly sought-after Georgian Sands community of Wasaga Beach. This home offers 3 bedrooms, an open-concept floor plan, and impressive 9' ceilings that create an airy, spacious feel. Abundant windows provide exceptional natural light throughout. The generous garage and driveway can accommodate up to 3 vehicles. Enjoy the convenience of being close to all amenities, a 15-minute walk to the beach, and just a short walk from the Georgian Sands Golf Club. (id:58919)
Property Details
| MLS® Number | S12344381 |
| Property Type | Single Family |
| Community Name | Wasaga Beach |
| Equipment Type | Water Heater - Gas |
| Parking Space Total | 3 |
| Rental Equipment Type | Water Heater - Gas |
Building
| Bathroom Total | 2 |
| Bedrooms Above Ground | 3 |
| Bedrooms Total | 3 |
| Age | 0 To 5 Years |
| Appliances | Range, Water Heater, Water Meter, Dishwasher, Dryer, Stove, Washer, Refrigerator |
| Basement Development | Unfinished |
| Basement Features | Walk Out |
| Basement Type | N/a (unfinished) |
| Construction Style Attachment | Attached |
| Cooling Type | Central Air Conditioning |
| Exterior Finish | Brick, Vinyl Siding |
| Flooring Type | Laminate |
| Half Bath Total | 1 |
| Heating Fuel | Natural Gas |
| Heating Type | Forced Air |
| Stories Total | 3 |
| Size Interior | 1100 - 1500 Sqft |
| Type | Row / Townhouse |
| Utility Water | Municipal Water |
Parking
| Garage |
Land
| Acreage | No |
| Sewer | Sanitary Sewer |
| Size Depth | 88 Ft ,7 In |
| Size Frontage | 20 Ft |
| Size Irregular | 20 X 88.6 Ft |
| Size Total Text | 20 X 88.6 Ft|under 1/2 Acre |
Rooms
| Level | Type | Length | Width | Dimensions |
|---|---|---|---|---|
| Second Level | Kitchen | 3.2 m | 2.59 m | 3.2 m x 2.59 m |
| Second Level | Eating Area | 3.2 m | 3.2 m | 3.2 m x 3.2 m |
| Second Level | Great Room | 4.72 m | 3.35 m | 4.72 m x 3.35 m |
| Third Level | Primary Bedroom | 3.05 m | 3.96 m | 3.05 m x 3.96 m |
| Third Level | Bedroom | 3.15 m | 2.59 m | 3.15 m x 2.59 m |
| Third Level | Bedroom | 3.15 m | 2.43 m | 3.15 m x 2.43 m |
| Ground Level | Laundry Room | Measurements not available |
https://www.realtor.ca/real-estate/28732895/38-surf-drive-wasaga-beach-wasaga-beach

