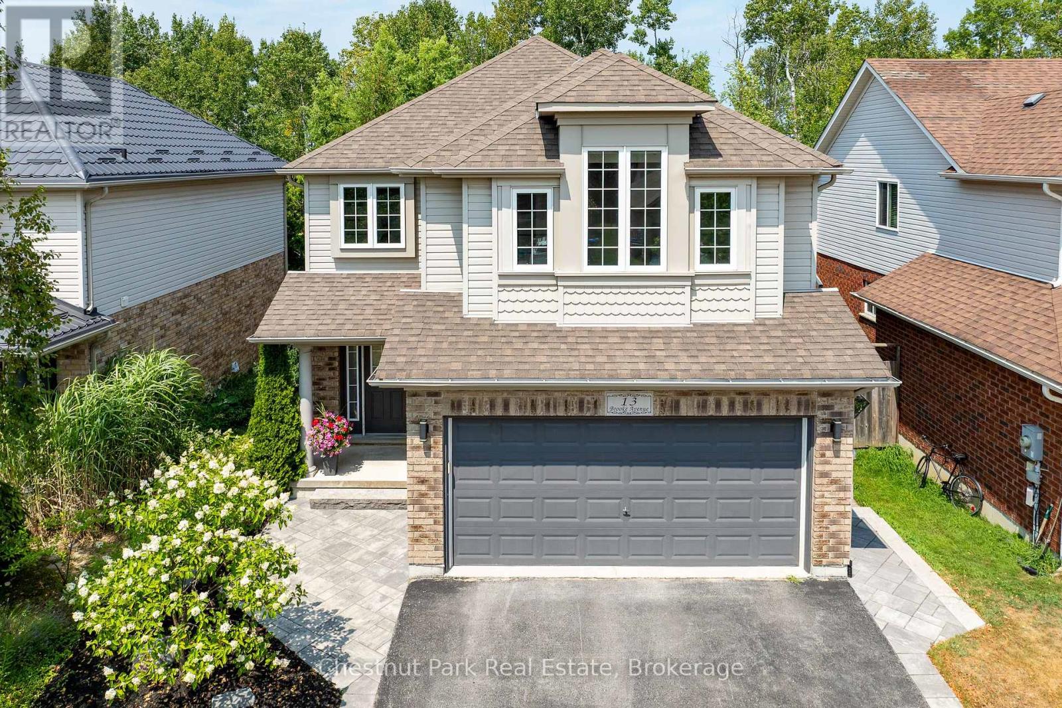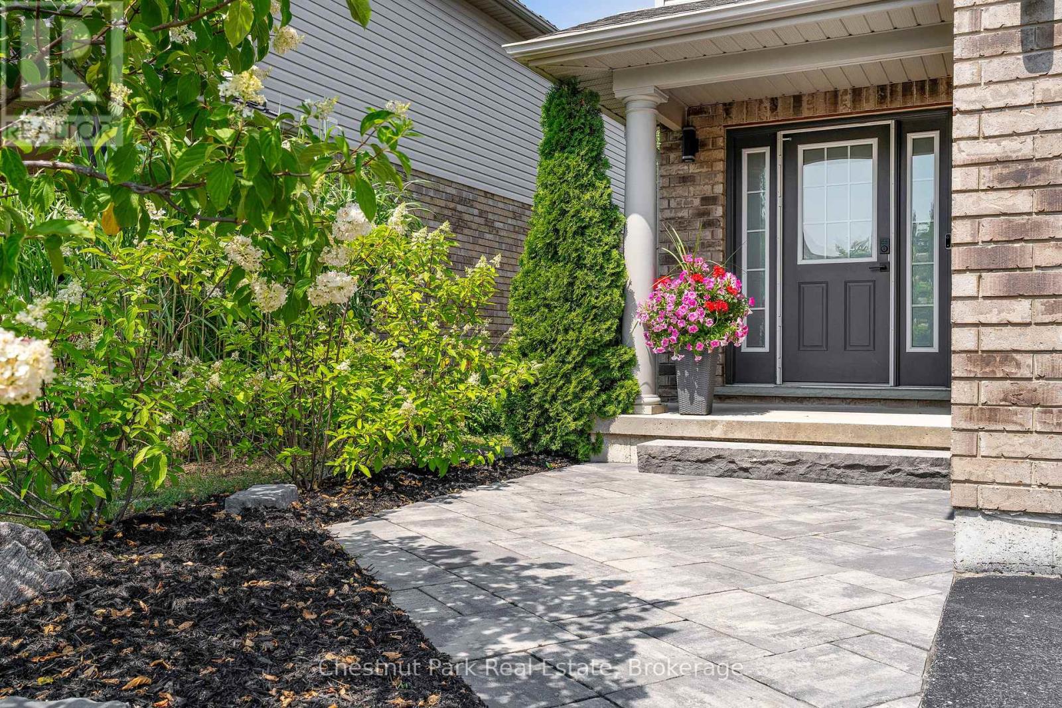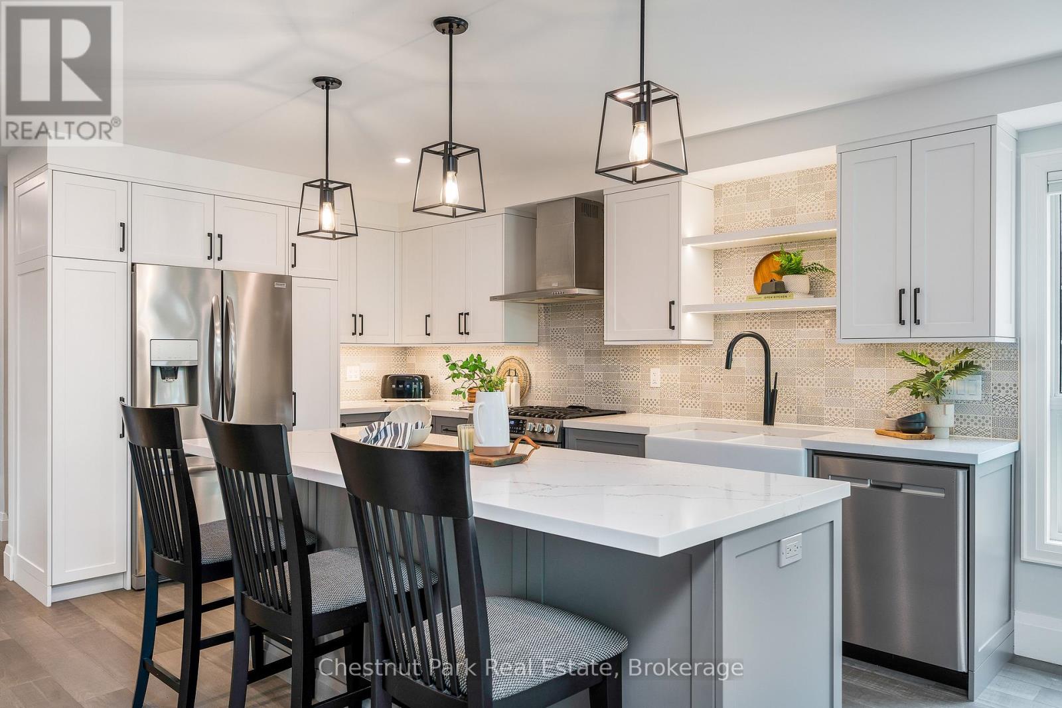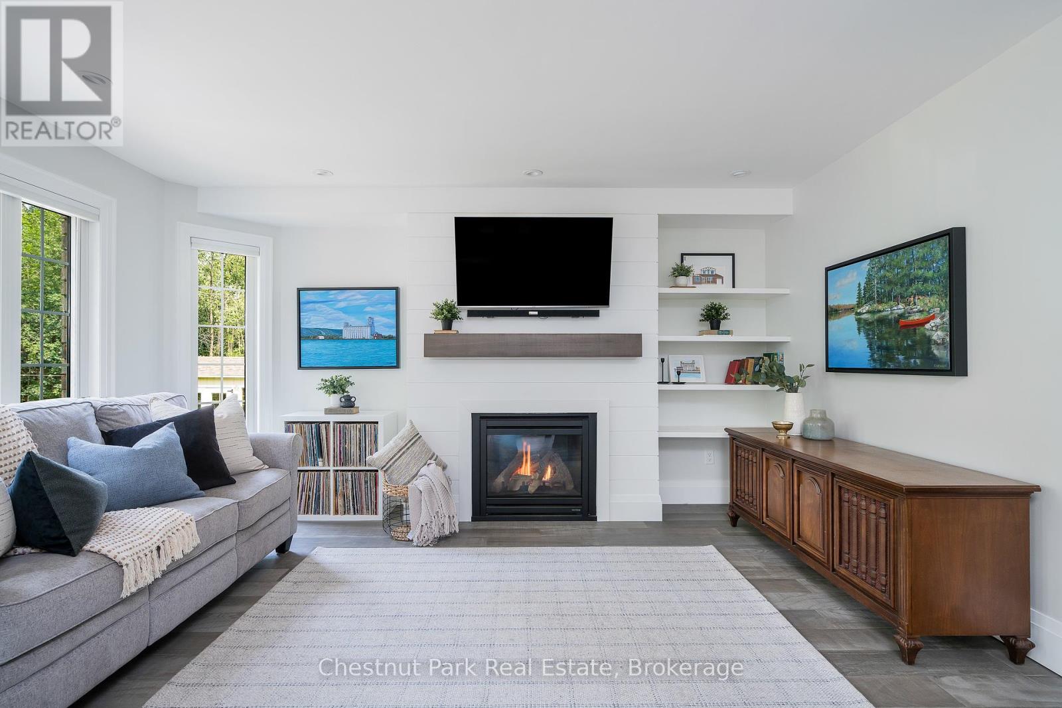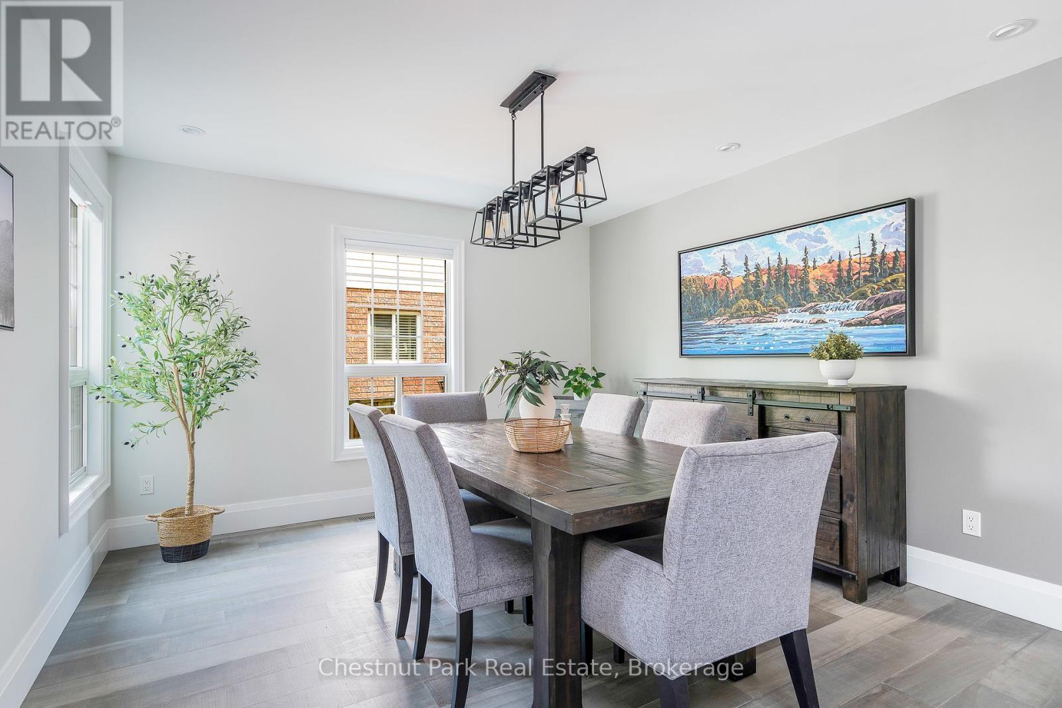13 Brooke Avenue Collingwood, Ontario L9Y 5L2
Interested?
Contact us for more information
$1,095,000
Welcome to 13 Brooke Avenue in Collingwood's sought-after Georgian Meadows neighbourhood. Backing onto the trail with a private treed buffer, this 4-bedroom, 3.5-bathroom home offers over 3,000 sq ft of finished living space and has been extensively updated in 2021. The main floor was fully renovated with engineered hardwood, tile foyer, a gourmet Kraemer Kitchen with quartz counters, updated powder room, custom fireplace surround and shelving, and premium fixtures from Georgian Design. Additional updates completed throughout the home include new trim, interior doors with upgraded hardware, fresh paint, pot lights, designer light fixtures, and dimmable light switches. Upstairs, the luxurious primary suite features a walk-in closet and spa-like ensuite with in-floor heating, freestanding soaker tub, double vanity, and glass shower. The updated family bathroom also includes in-floor heating, plus an upstairs laundry room. The fully finished lower level includes a large rec room, full bath, and storage. Outside, enjoy a back deck with hot tub and dining space, a double garage, and easy access to trails, parks, Curries' Farm Market and Fisher Fields. (id:58919)
Open House
This property has open houses!
11:00 am
Ends at:1:00 pm
Property Details
| MLS® Number | S12337675 |
| Property Type | Single Family |
| Community Name | Collingwood |
| Amenities Near By | Golf Nearby, Ski Area, Park |
| Equipment Type | Water Heater |
| Features | Wooded Area, Level, Gazebo |
| Parking Space Total | 4 |
| Rental Equipment Type | Water Heater |
| Structure | Deck, Shed |
Building
| Bathroom Total | 4 |
| Bedrooms Above Ground | 4 |
| Bedrooms Total | 4 |
| Age | 16 To 30 Years |
| Amenities | Fireplace(s) |
| Appliances | Hot Tub, Garage Door Opener Remote(s), Central Vacuum, Dishwasher, Dryer, Freezer, Microwave, Stove, Window Coverings, Refrigerator |
| Basement Development | Finished |
| Basement Type | Full (finished) |
| Construction Style Attachment | Detached |
| Cooling Type | Central Air Conditioning |
| Exterior Finish | Brick, Vinyl Siding |
| Fireplace Present | Yes |
| Fireplace Total | 1 |
| Foundation Type | Concrete |
| Half Bath Total | 1 |
| Heating Fuel | Natural Gas |
| Heating Type | Forced Air |
| Stories Total | 2 |
| Size Interior | 2000 - 2500 Sqft |
| Type | House |
| Utility Water | Municipal Water |
Parking
| Garage |
Land
| Acreage | No |
| Fence Type | Fenced Yard |
| Land Amenities | Golf Nearby, Ski Area, Park |
| Landscape Features | Landscaped |
| Sewer | Sanitary Sewer |
| Size Depth | 109 Ft ,10 In |
| Size Frontage | 36 Ft ,9 In |
| Size Irregular | 36.8 X 109.9 Ft |
| Size Total Text | 36.8 X 109.9 Ft |
| Zoning Description | R3 |
Rooms
| Level | Type | Length | Width | Dimensions |
|---|---|---|---|---|
| Second Level | Bedroom 4 | 5.01 m | 3.82 m | 5.01 m x 3.82 m |
| Second Level | Bathroom | 2.62 m | 2.45 m | 2.62 m x 2.45 m |
| Second Level | Laundry Room | 2.62 m | 2.13 m | 2.62 m x 2.13 m |
| Second Level | Primary Bedroom | 3.68 m | 5.75 m | 3.68 m x 5.75 m |
| Second Level | Bathroom | 2.78 m | 3.45 m | 2.78 m x 3.45 m |
| Second Level | Bedroom 2 | 3.08 m | 3.09 m | 3.08 m x 3.09 m |
| Second Level | Bedroom 3 | 3.88 m | 3.44 m | 3.88 m x 3.44 m |
| Basement | Recreational, Games Room | 3.74 m | 6.2 m | 3.74 m x 6.2 m |
| Basement | Bathroom | 1.5 m | 2.84 m | 1.5 m x 2.84 m |
| Basement | Other | 6.26 m | 4.29 m | 6.26 m x 4.29 m |
| Basement | Utility Room | 4.34 m | 3.33 m | 4.34 m x 3.33 m |
| Main Level | Kitchen | 3.91 m | 4.51 m | 3.91 m x 4.51 m |
| Main Level | Eating Area | 2.88 m | 2.36 m | 2.88 m x 2.36 m |
| Main Level | Living Room | 3.69 m | 4.65 m | 3.69 m x 4.65 m |
| Main Level | Dining Room | 4.18 m | 3.68 m | 4.18 m x 3.68 m |
| Main Level | Bathroom | 2.43 m | 1.05 m | 2.43 m x 1.05 m |
| Main Level | Foyer | 3.11 m | 3.79 m | 3.11 m x 3.79 m |
https://www.realtor.ca/real-estate/28717967/13-brooke-avenue-collingwood-collingwood

