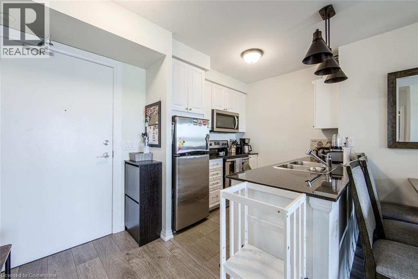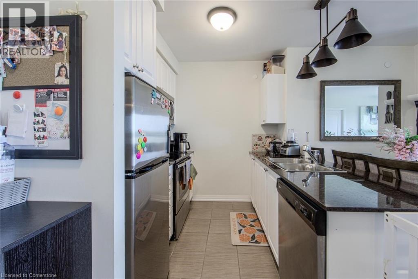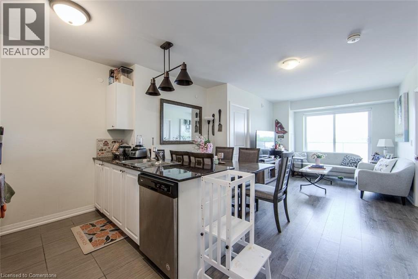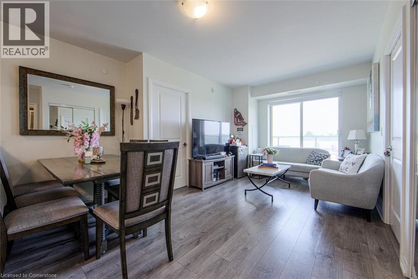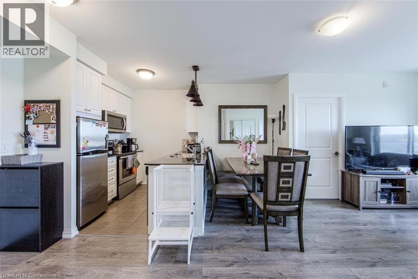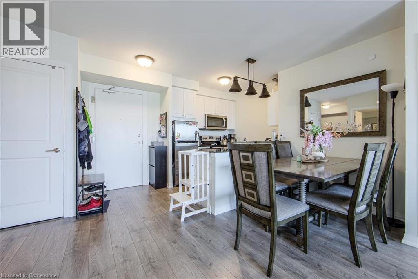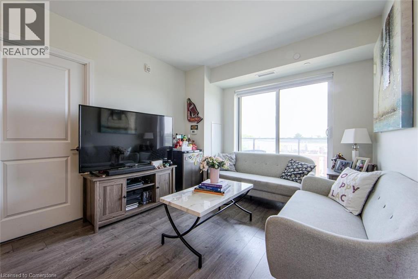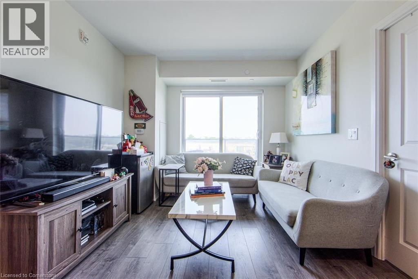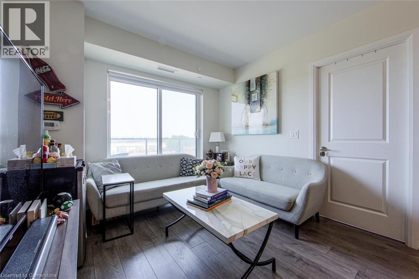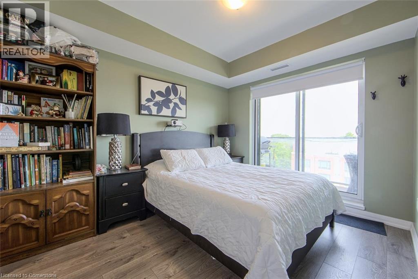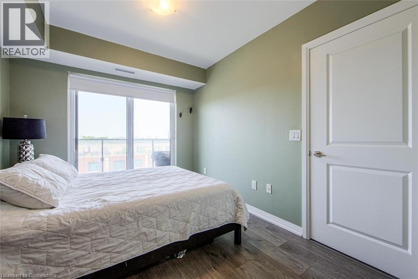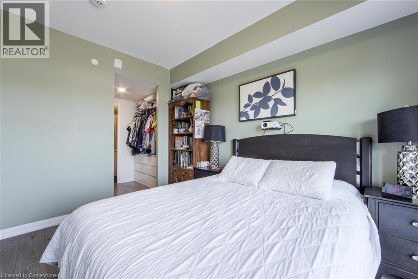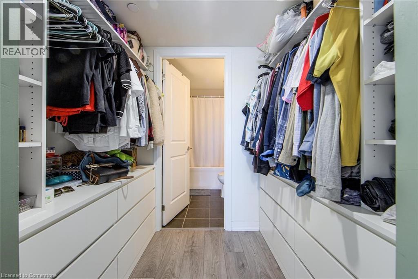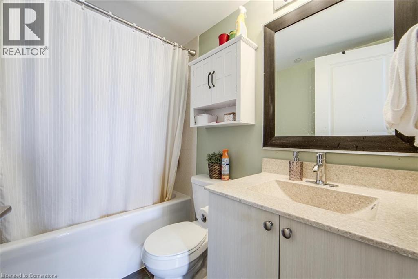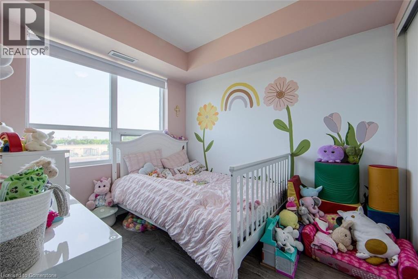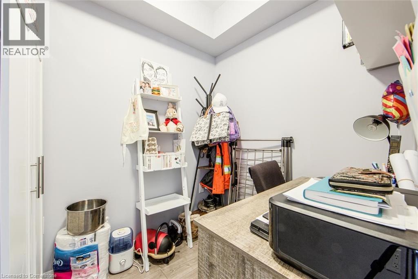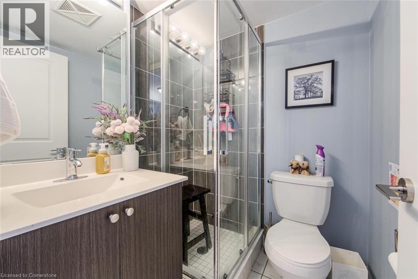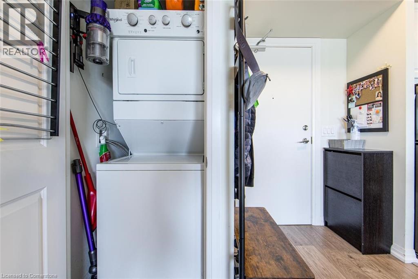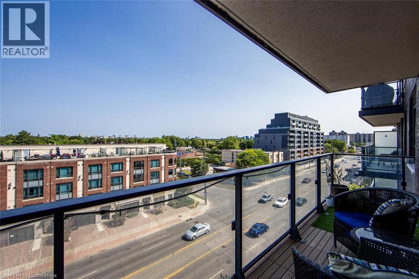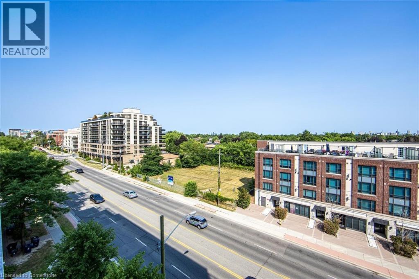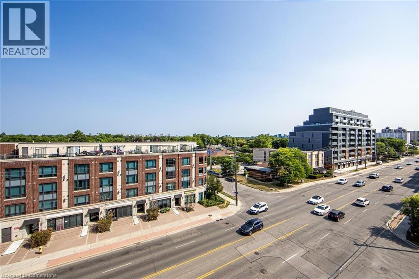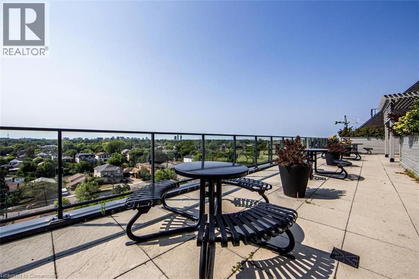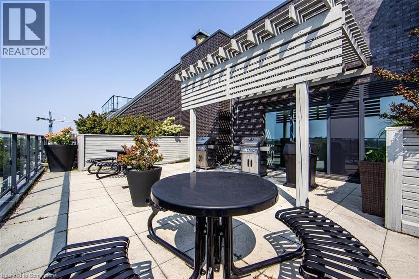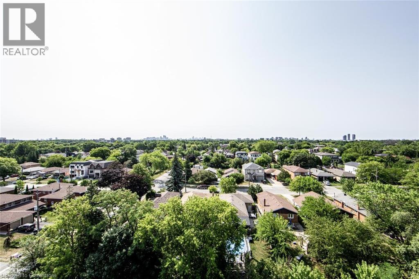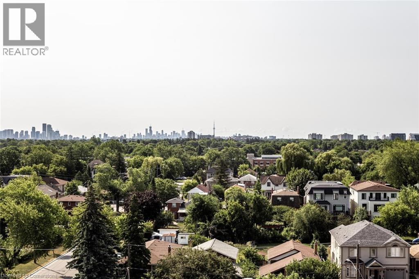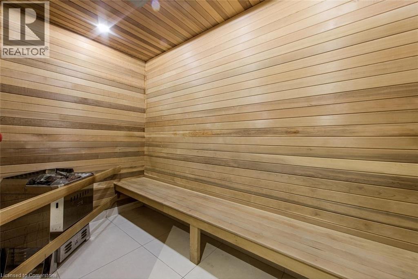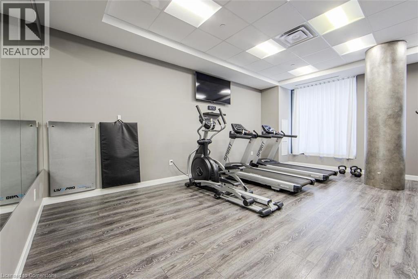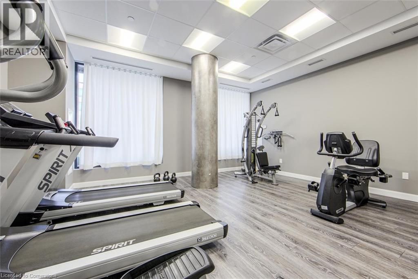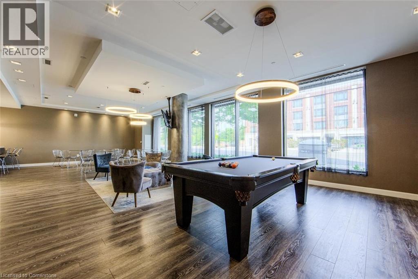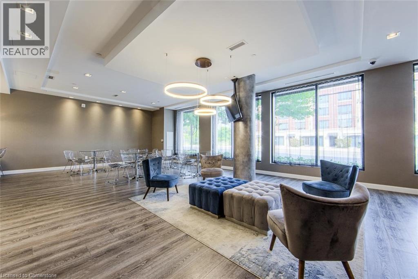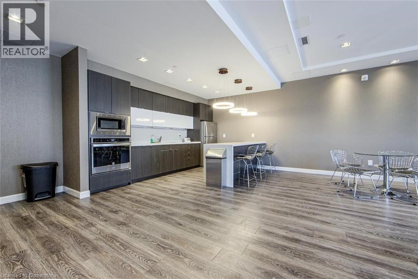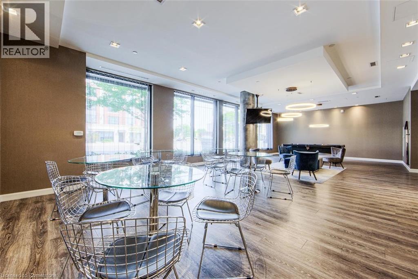741 Sheppard Avenue W Unit# 609 Toronto, Ontario M3H 0C9
Interested?
Contact us for more information
$787,999Maintenance, Insurance, Heat, Landscaping, Residential Manager
$520.96 Monthly
Maintenance, Insurance, Heat, Landscaping, Residential Manager
$520.96 MonthlyThis is your opportunity to get into a High Demand Building in North York. 2 bedroom + Den a great extra space for an office or playroom! Open concept floor plan, upgrades and added storage in kitchen, and Master Bedroom. Master Bedroom also features a walkout to patio to a great view! Boasting 2 full washrooms, large dining room with combined living room and walkout to terrace, family sized kitchen, large windows with natural light. Close to schools, malls, grocery and TTC, as well as parks and greenspace! Enjoy the rooftop patio, exercise room/sauna and large party room for events! (id:58919)
Property Details
| MLS® Number | 40758830 |
| Property Type | Single Family |
| Amenities Near By | Golf Nearby, Hospital, Place Of Worship, Playground, Public Transit, Schools, Shopping |
| Community Features | Quiet Area, Community Centre, School Bus |
| Features | Ravine, Balcony, Automatic Garage Door Opener |
| Parking Space Total | 1 |
| Storage Type | Locker |
Building
| Bathroom Total | 2 |
| Bedrooms Above Ground | 2 |
| Bedrooms Below Ground | 1 |
| Bedrooms Total | 3 |
| Amenities | Exercise Centre, Party Room |
| Appliances | Dishwasher, Dryer, Refrigerator, Stove, Washer, Microwave Built-in, Window Coverings, Garage Door Opener |
| Basement Type | None |
| Constructed Date | 2018 |
| Construction Material | Concrete Block, Concrete Walls |
| Construction Style Attachment | Attached |
| Cooling Type | Central Air Conditioning |
| Exterior Finish | Concrete |
| Foundation Type | Block |
| Heating Type | Forced Air |
| Stories Total | 1 |
| Size Interior | 770 Sqft |
| Type | Apartment |
| Utility Water | Municipal Water |
Parking
| Underground | |
| Visitor Parking |
Land
| Acreage | No |
| Land Amenities | Golf Nearby, Hospital, Place Of Worship, Playground, Public Transit, Schools, Shopping |
| Sewer | Municipal Sewage System |
| Size Total Text | Under 1/2 Acre |
| Zoning Description | R4 |
Rooms
| Level | Type | Length | Width | Dimensions |
|---|---|---|---|---|
| Main Level | Den | 6'3'' x 7'3'' | ||
| Main Level | 3pc Bathroom | 6'5'' x 5'8'' | ||
| Main Level | 4pc Bathroom | 7'5'' x 6'11'' | ||
| Main Level | Living Room | 15'3'' x 12'6'' | ||
| Main Level | Kitchen | 15'3'' x 12'6'' | ||
| Main Level | Bedroom | 9'2'' x 8'8'' | ||
| Main Level | Primary Bedroom | 13'3'' x 11'5'' |
https://www.realtor.ca/real-estate/28710765/741-sheppard-avenue-w-unit-609-toronto






