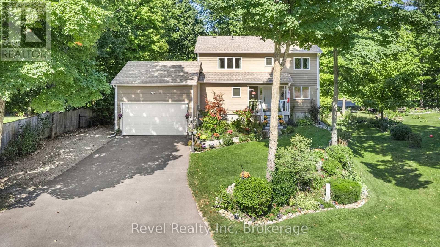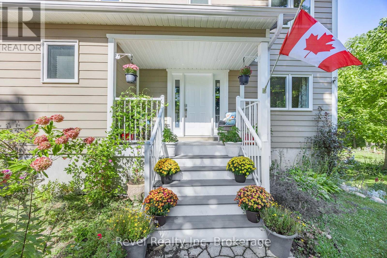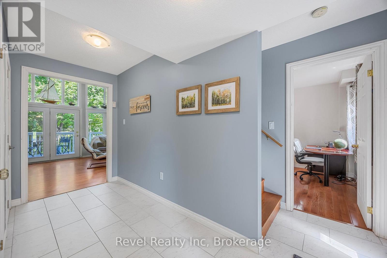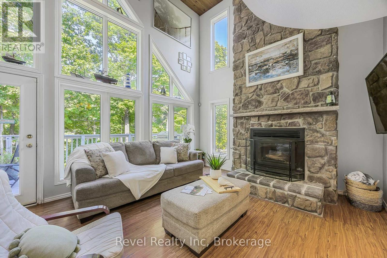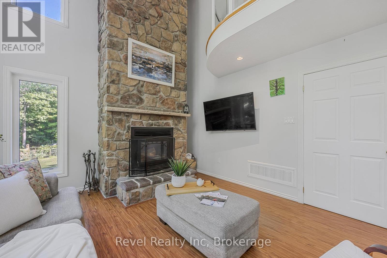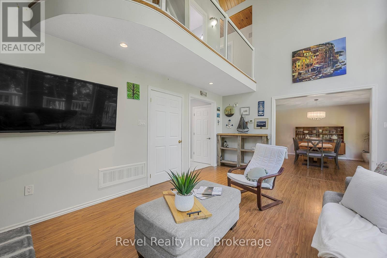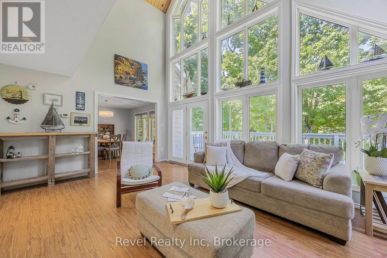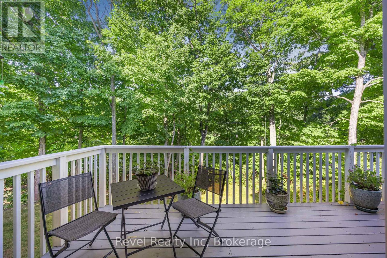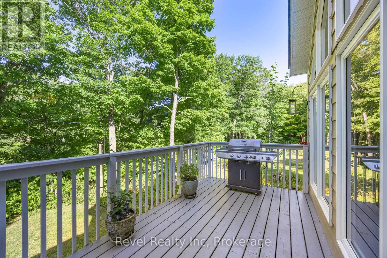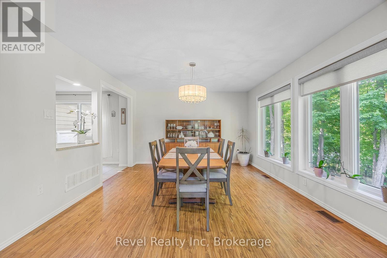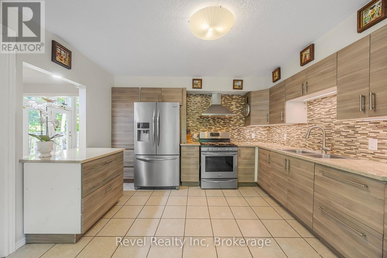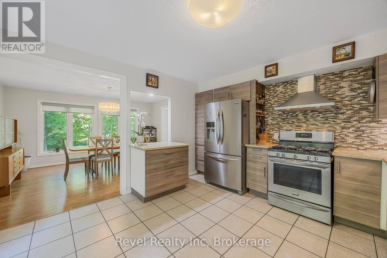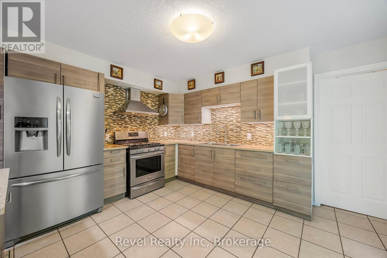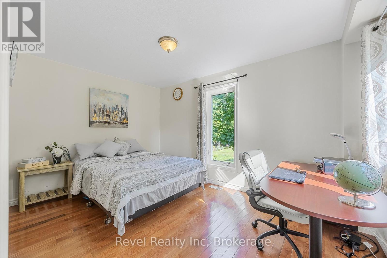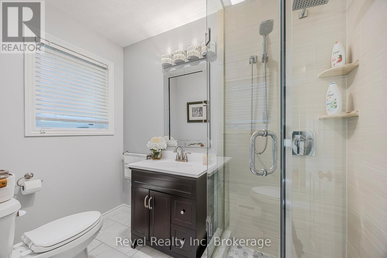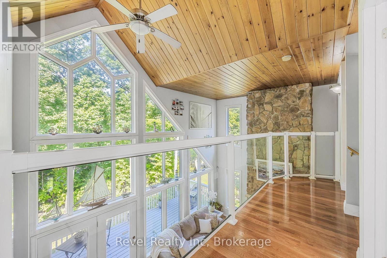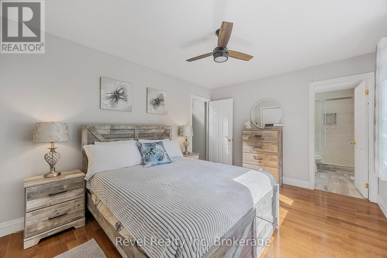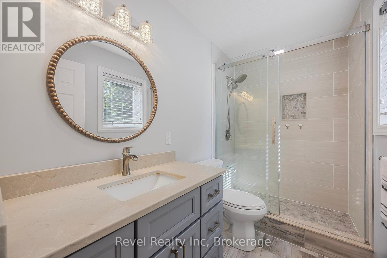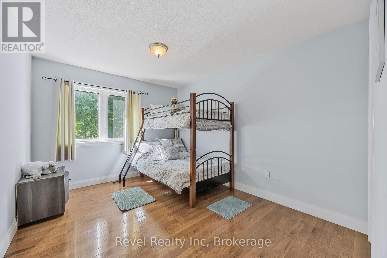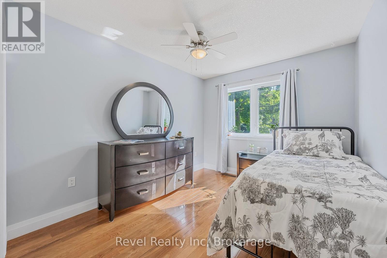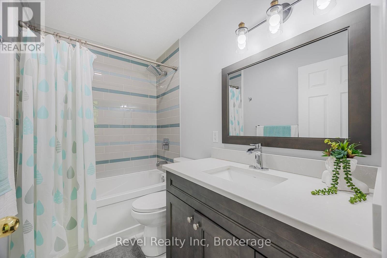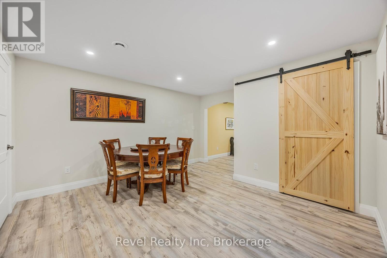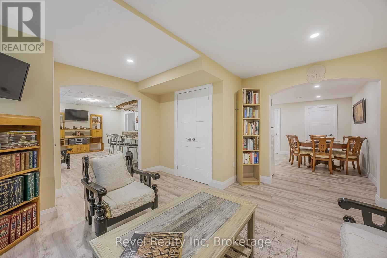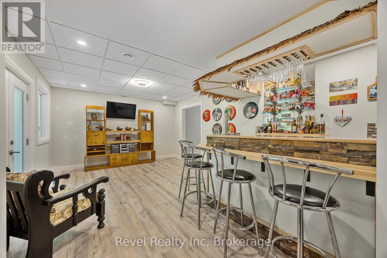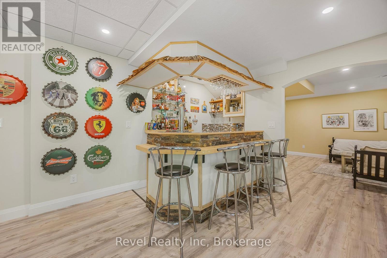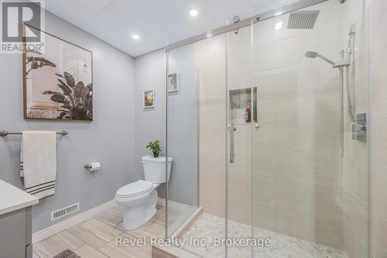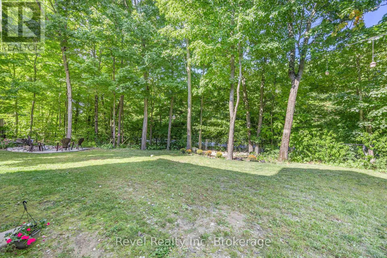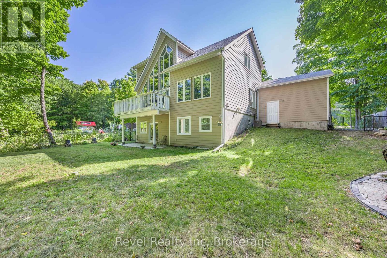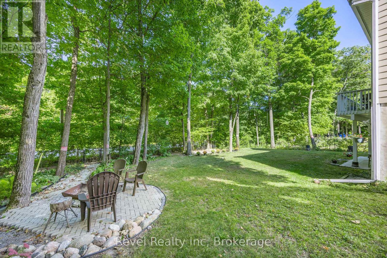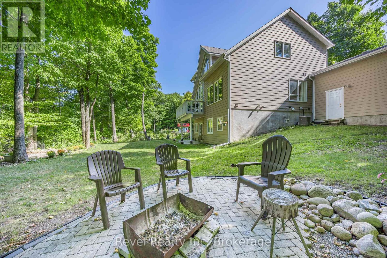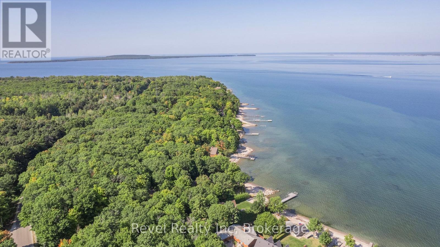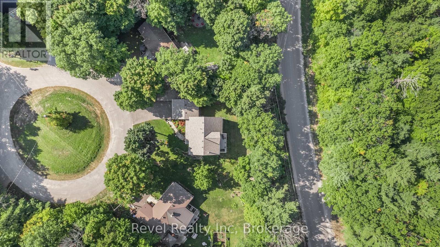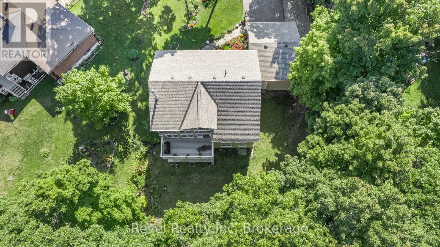5 Bedroom
4 Bathroom
1500 - 2000 sqft
Fireplace
Central Air Conditioning
Forced Air
$885,000
Welcome to 10 Musquake Court, a charming Viceroy home perfectly situated in the heart of nature and just a short stroll from Georgian Bays pristine public beaches. Built in 2008, this 5-bedroom, 4-bathroom property blends modern comfort with country charm, making it ideal for families or professionals seeking a peaceful work-from-home lifestyle with Bell Fibe high-speed internet. The open-concept kitchen, dining area, and great room feature cathedral ceilings, expansive windows that fill the space with natural light, and a cozy wood-burning fireplace. Hardwood, laminate, and ceramic floors run throughout no carpet to maintain. The spacious main level flows effortlessly for both entertaining and everyday living. The fully finished basement extends your living space with a family room, bar/entertainment area, an additional bedroom, and a bathroom. A walkout leads to the large, fully fenced backyard complete with a patio and firepit creating a private outdoor retreat for gatherings or quiet evenings under the stars. Located just north of the GTA, this home offers the tranquility of country living with the convenience of nearby amenities. Waterfront walking trails and beach parks are within a five-minute walk, while Awenda Provincial Park and several marinas are only a short drive away. Restaurants, grocery stores, and shops are just 15 minutes from your door. Whether you're raising a family or searching for a serene escape, this beautiful property offers the perfect balance of nature, comfort, and convenience. (id:58919)
Property Details
|
MLS® Number
|
S12333861 |
|
Property Type
|
Single Family |
|
Community Name
|
Rural Tiny |
|
Parking Space Total
|
6 |
Building
|
Bathroom Total
|
4 |
|
Bedrooms Above Ground
|
4 |
|
Bedrooms Below Ground
|
1 |
|
Bedrooms Total
|
5 |
|
Age
|
16 To 30 Years |
|
Appliances
|
Dryer, Garage Door Opener, Stove, Washer, Refrigerator |
|
Basement Development
|
Finished |
|
Basement Features
|
Walk Out |
|
Basement Type
|
N/a (finished) |
|
Construction Style Attachment
|
Detached |
|
Cooling Type
|
Central Air Conditioning |
|
Fireplace Present
|
Yes |
|
Foundation Type
|
Block |
|
Heating Fuel
|
Natural Gas |
|
Heating Type
|
Forced Air |
|
Stories Total
|
2 |
|
Size Interior
|
1500 - 2000 Sqft |
|
Type
|
House |
|
Utility Water
|
Municipal Water |
Parking
Land
|
Acreage
|
No |
|
Sewer
|
Septic System |
|
Size Depth
|
139 Ft |
|
Size Frontage
|
73 Ft ,2 In |
|
Size Irregular
|
73.2 X 139 Ft ; Irregular Shape |
|
Size Total Text
|
73.2 X 139 Ft ; Irregular Shape|under 1/2 Acre |
|
Zoning Description
|
Sr |
Rooms
| Level |
Type |
Length |
Width |
Dimensions |
|
Second Level |
Primary Bedroom |
4.19 m |
3.25 m |
4.19 m x 3.25 m |
|
Second Level |
Bedroom |
3.83 m |
3.04 m |
3.83 m x 3.04 m |
|
Second Level |
Bedroom |
4.16 m |
2.89 m |
4.16 m x 2.89 m |
|
Lower Level |
Sitting Room |
4.11 m |
4.32 m |
4.11 m x 4.32 m |
|
Lower Level |
Family Room |
5.69 m |
3.94 m |
5.69 m x 3.94 m |
|
Lower Level |
Bedroom |
3.91 m |
2.64 m |
3.91 m x 2.64 m |
|
Lower Level |
Games Room |
4.01 m |
3.48 m |
4.01 m x 3.48 m |
|
Main Level |
Living Room |
5.94 m |
4.21 m |
5.94 m x 4.21 m |
|
Main Level |
Kitchen |
4.24 m |
3.81 m |
4.24 m x 3.81 m |
|
Main Level |
Dining Room |
4.82 m |
3.88 m |
4.82 m x 3.88 m |
|
Main Level |
Bedroom |
3.45 m |
2.89 m |
3.45 m x 2.89 m |
|
Main Level |
Laundry Room |
2.69 m |
2.61 m |
2.69 m x 2.61 m |
https://www.realtor.ca/real-estate/28710258/10-musquake-court-tiny-rural-tiny

