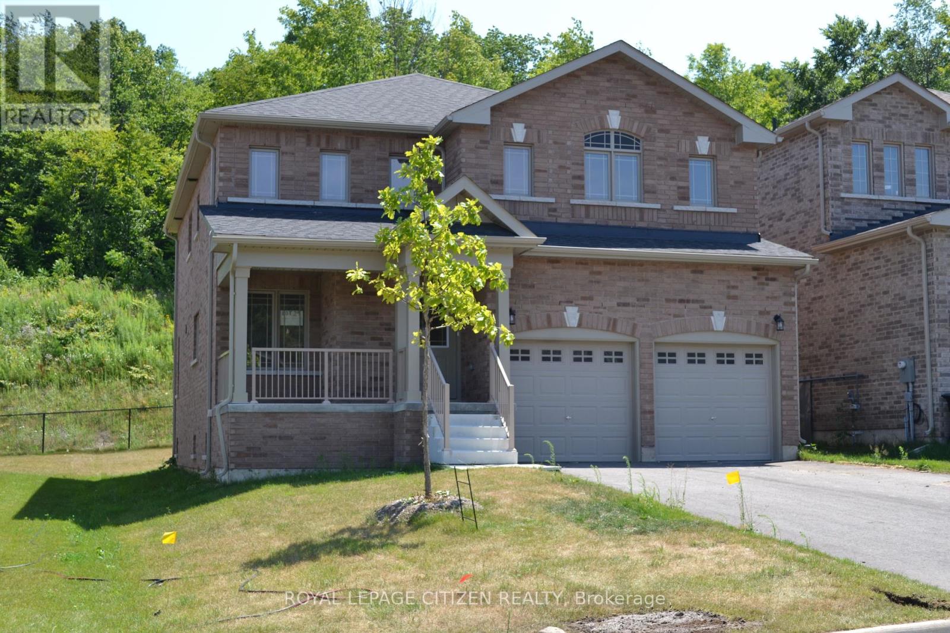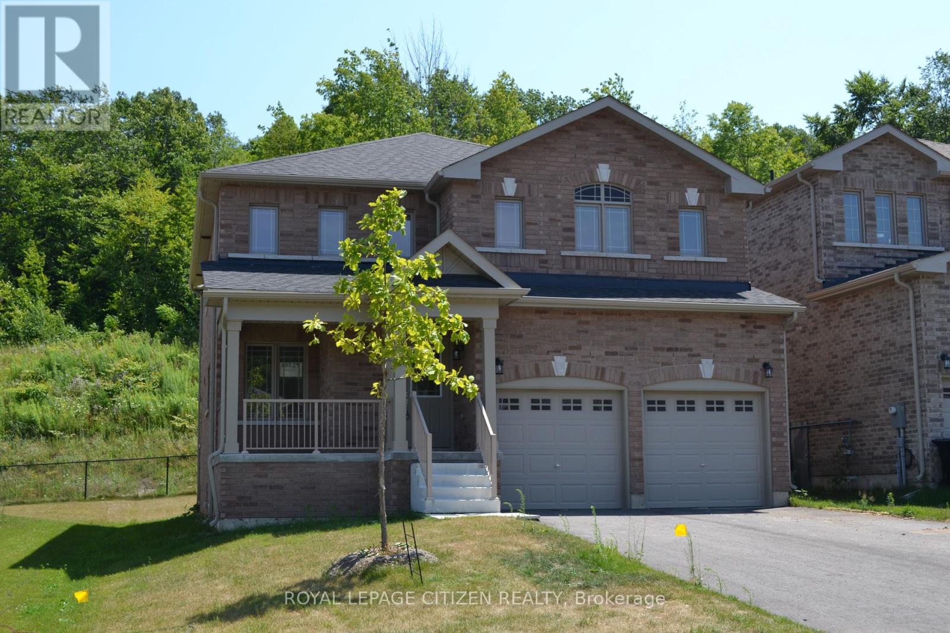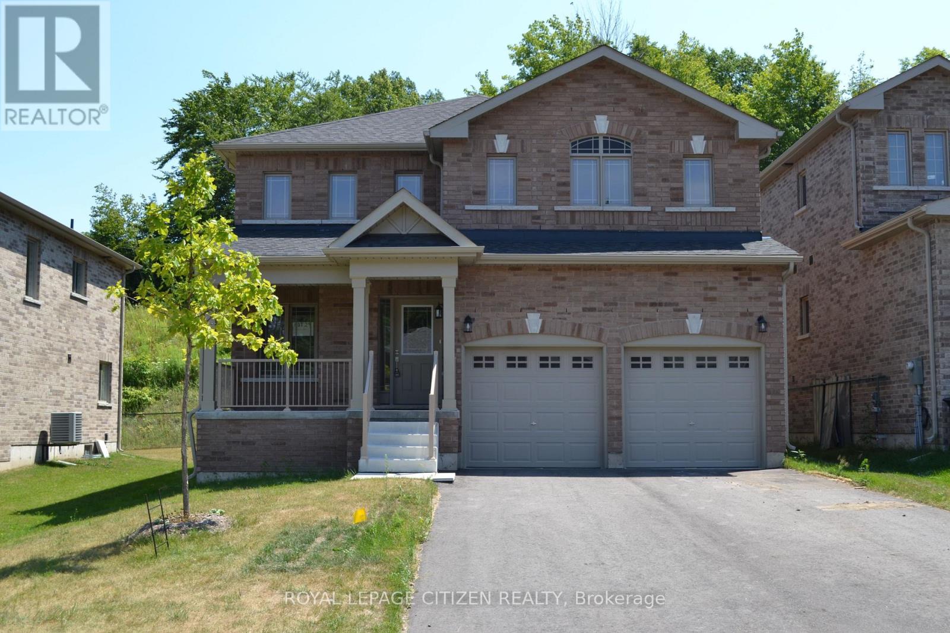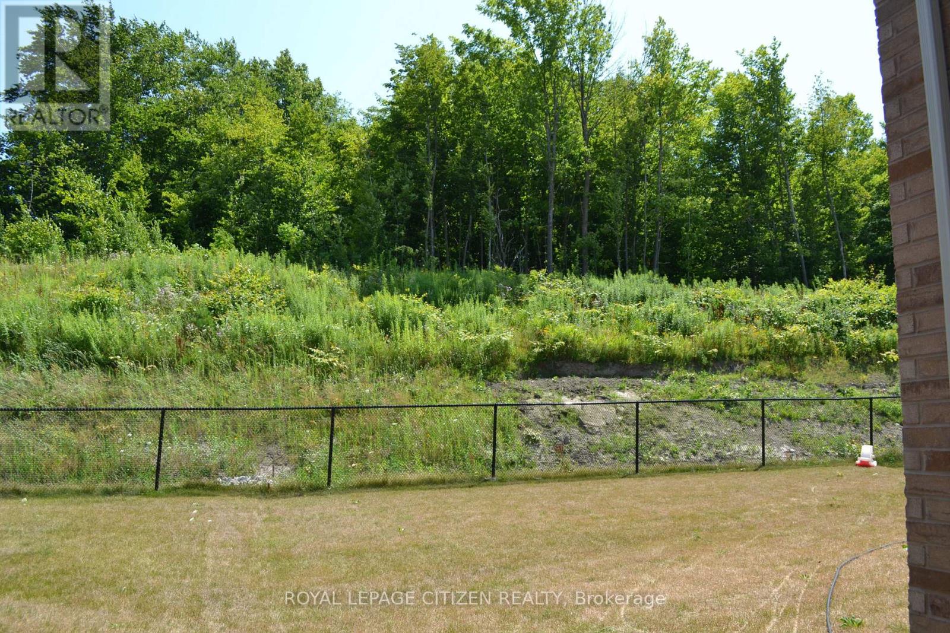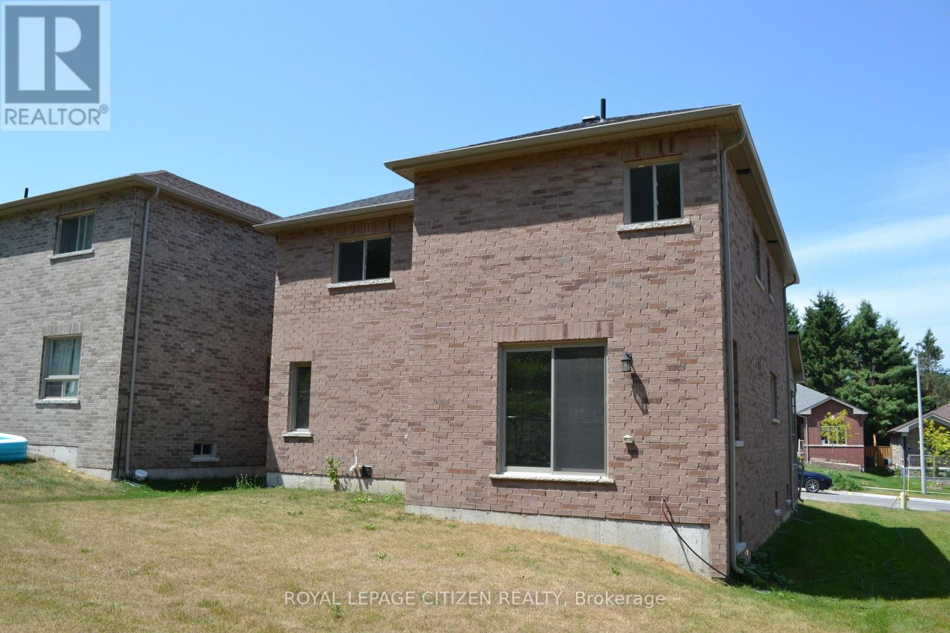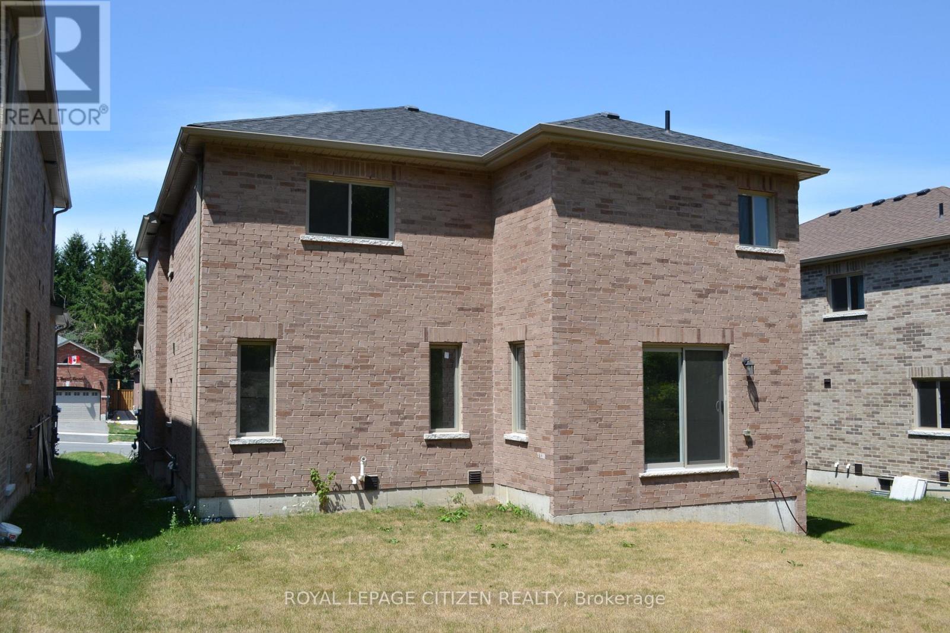9 Revol Road Penetanguishene, Ontario L9M 0W8
Interested?
Contact us for more information
4 Bedroom
3 Bathroom
2000 - 2500 sqft
Forced Air
$824,990
BELLS & WHISTLES! 2,410 sq.ft. brand new builder sale, 4 bdrm, 3.5 bath 2-storey, with 2 car garage, this home is full of upgrades $$. Hardwood & ceramics throughout, oak staircase, flat ceilings, modern kitchen cabinetry, large primary ensuite, ALL BRICK. NO SIDEWALK. Backing onto Protected Area! Add to your List! A MUST SEE!!** ATTENTION!! ATTENTION!! This property is available for the governments 1st time home buyers GST Rebate. That's correct, receive up to $50,000 -5% GST rebate. Note: this rebate ONLY applies to NEW HOME DIRECT BUILDER PURCHASE. INCREDIBLE VALUE - NOT TO BE OVERLOOKED!! (id:58919)
Property Details
| MLS® Number | S12330960 |
| Property Type | Single Family |
| Community Name | Penetanguishene |
| Equipment Type | Water Heater |
| Parking Space Total | 6 |
| Rental Equipment Type | Water Heater |
| Structure | Porch |
Building
| Bathroom Total | 3 |
| Bedrooms Above Ground | 4 |
| Bedrooms Total | 4 |
| Age | New Building |
| Basement Development | Unfinished |
| Basement Type | N/a (unfinished) |
| Construction Style Attachment | Detached |
| Exterior Finish | Brick |
| Flooring Type | Ceramic |
| Foundation Type | Concrete |
| Half Bath Total | 1 |
| Heating Fuel | Natural Gas |
| Heating Type | Forced Air |
| Stories Total | 2 |
| Size Interior | 2000 - 2500 Sqft |
| Type | House |
| Utility Water | Municipal Water |
Parking
| Garage |
Land
| Acreage | No |
| Sewer | Sanitary Sewer |
| Size Depth | 114 Ft ,9 In |
| Size Frontage | 44 Ft ,3 In |
| Size Irregular | 44.3 X 114.8 Ft |
| Size Total Text | 44.3 X 114.8 Ft |
| Zoning Description | Residential |
Rooms
| Level | Type | Length | Width | Dimensions |
|---|---|---|---|---|
| Second Level | Primary Bedroom | 3.99 m | 4.28 m | 3.99 m x 4.28 m |
| Second Level | Bedroom 2 | 4.11 m | 3.71 m | 4.11 m x 3.71 m |
| Second Level | Bedroom 3 | 3.35 m | 3.67 m | 3.35 m x 3.67 m |
| Second Level | Bedroom 4 | 2.74 m | 3.66 m | 2.74 m x 3.66 m |
| Main Level | Kitchen | 2.743 m | 4.895 m | 2.743 m x 4.895 m |
| Main Level | Eating Area | 2.743 m | 4.578 m | 2.743 m x 4.578 m |
| Main Level | Family Room | 4.38 m | 3.99 m | 4.38 m x 3.99 m |
| Main Level | Living Room | 3.06 m | 2.767 m | 3.06 m x 2.767 m |
| Main Level | Dining Room | 3.054 m | 3.657 m | 3.054 m x 3.657 m |
https://www.realtor.ca/real-estate/28704311/9-revol-road-penetanguishene-penetanguishene

