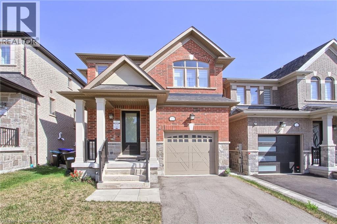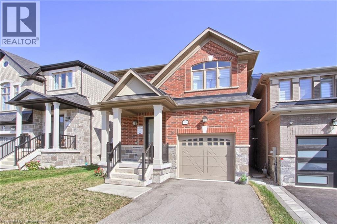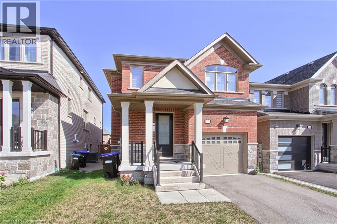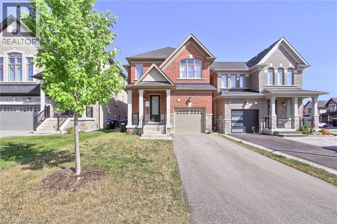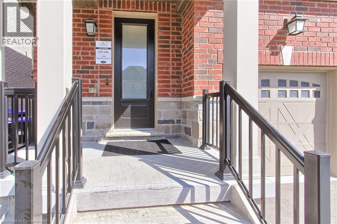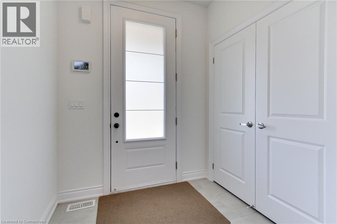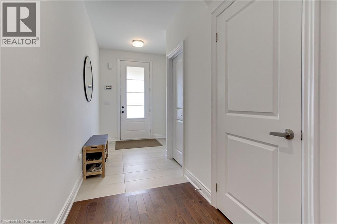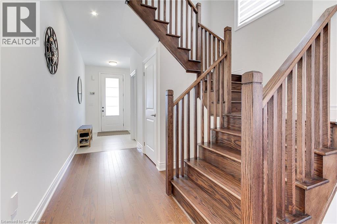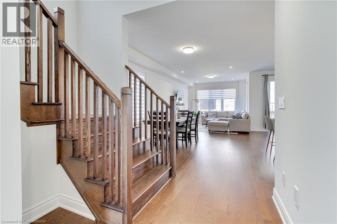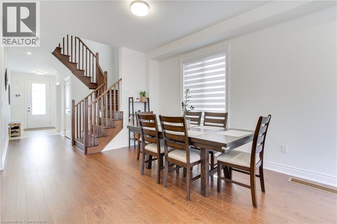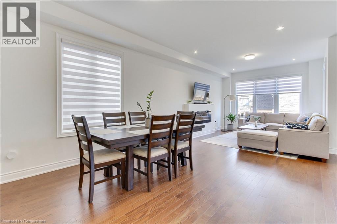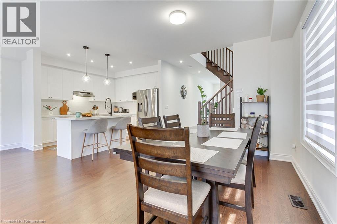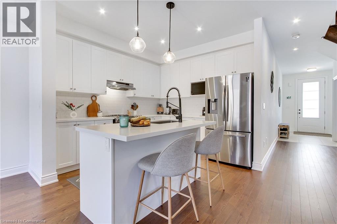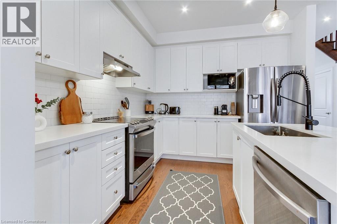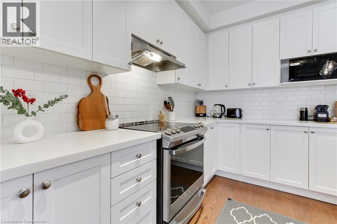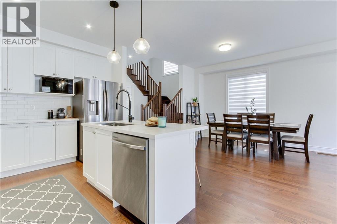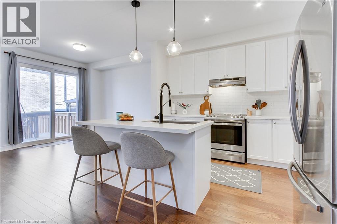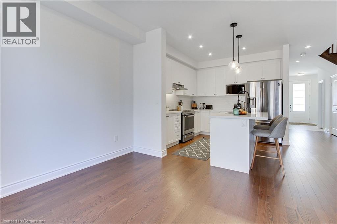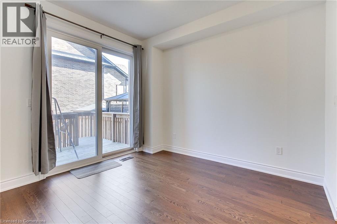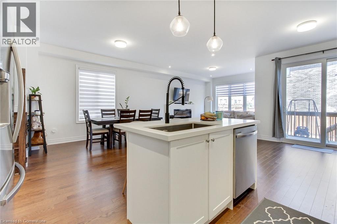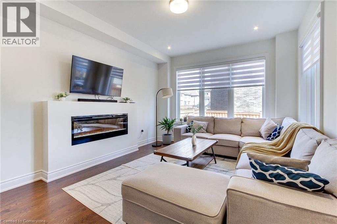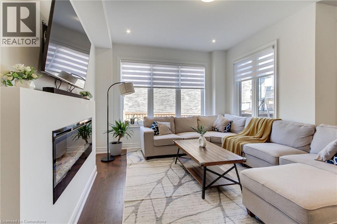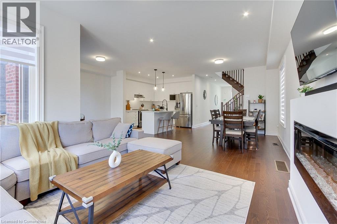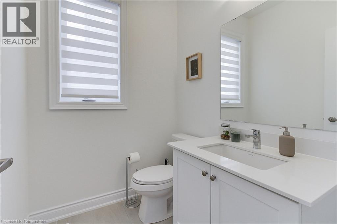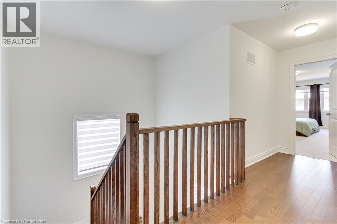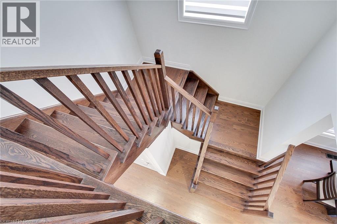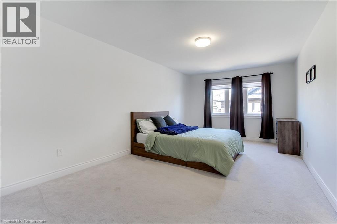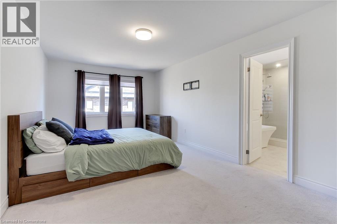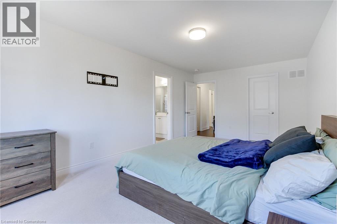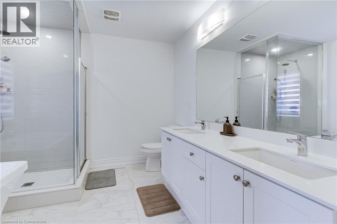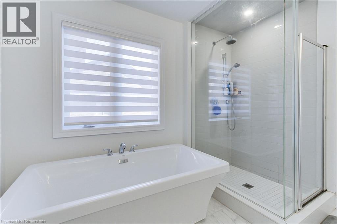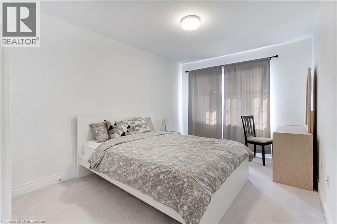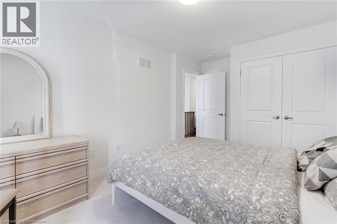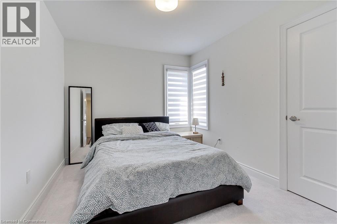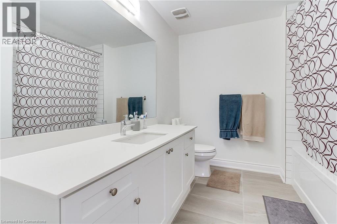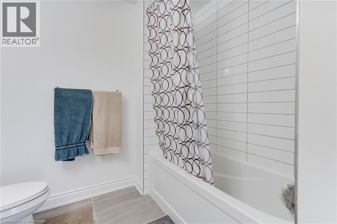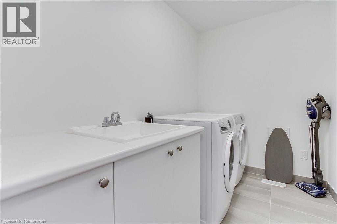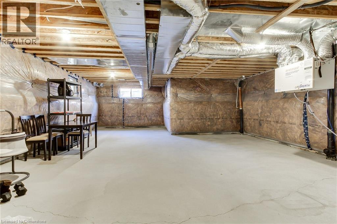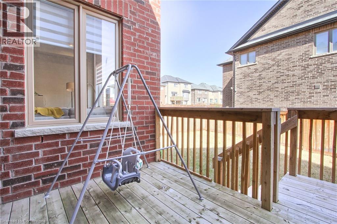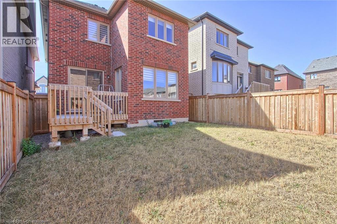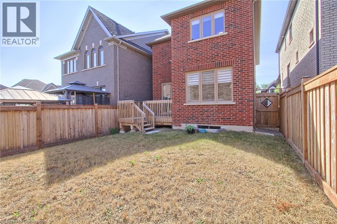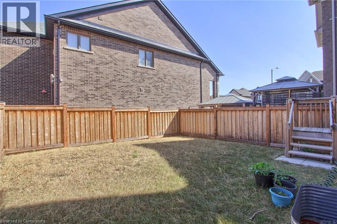3 Bedroom
3 Bathroom
2805 sqft
2 Level
Central Air Conditioning
Forced Air
$879,000
Welcome to this beautifully crafted all-brick home located in the heart of Alcona, Innisfil. Built in 2021, this 3-bedroom, 3-bathroom residence offers above ground 1,933 square feet of thoughtfully designed living space, featuring hardwood flooring on the main level. The open-concept main floor showcases a stunning chefs kitchen complete with quartz countertops, extended white cabinetry, stainless steel appliances, a breakfast bar, and a walkout to a private, fully fenced backyard with a deck ideal for outdoor entertaining. The spacious living room with a fireplace and a formal dining area provide the perfect setting for gatherings. Upstairs, the primary suite impresses with a walk-in closet and a luxurious 5-piece ensuite. Two additional bedrooms are served by a 4-piece bathroom, while the second-floor laundry room adds daily convenience. The unfinished basement offers future potential. Ideally located just minutes from schools, parks, shops, a public library, local restaurants, and Innisfil Beach, this home offers the perfect blend of comfort, style, and convenience. (id:58919)
Property Details
|
MLS® Number
|
40757935 |
|
Property Type
|
Single Family |
|
Amenities Near By
|
Beach, Schools |
|
Community Features
|
Community Centre |
|
Features
|
Sump Pump |
|
Parking Space Total
|
3 |
Building
|
Bathroom Total
|
3 |
|
Bedrooms Above Ground
|
3 |
|
Bedrooms Total
|
3 |
|
Appliances
|
Dishwasher, Dryer, Refrigerator, Stove, Water Meter, Washer, Hood Fan, Window Coverings |
|
Architectural Style
|
2 Level |
|
Basement Development
|
Unfinished |
|
Basement Type
|
Full (unfinished) |
|
Construction Style Attachment
|
Detached |
|
Cooling Type
|
Central Air Conditioning |
|
Exterior Finish
|
Brick |
|
Fire Protection
|
None |
|
Foundation Type
|
Poured Concrete |
|
Half Bath Total
|
1 |
|
Heating Type
|
Forced Air |
|
Stories Total
|
2 |
|
Size Interior
|
2805 Sqft |
|
Type
|
House |
|
Utility Water
|
Municipal Water |
Parking
Land
|
Access Type
|
Highway Nearby |
|
Acreage
|
No |
|
Land Amenities
|
Beach, Schools |
|
Sewer
|
Municipal Sewage System |
|
Size Depth
|
101 Ft |
|
Size Frontage
|
30 Ft |
|
Size Total Text
|
Under 1/2 Acre |
|
Zoning Description
|
Rs-13 (h) |
Rooms
| Level |
Type |
Length |
Width |
Dimensions |
|
Second Level |
5pc Bathroom |
|
|
Measurements not available |
|
Second Level |
4pc Bathroom |
|
|
Measurements not available |
|
Second Level |
Laundry Room |
|
|
9'2'' x 6'0'' |
|
Second Level |
Bedroom |
|
|
9'9'' x 11'11'' |
|
Second Level |
Bedroom |
|
|
9'8'' x 16'0'' |
|
Second Level |
Primary Bedroom |
|
|
11'10'' x 19'6'' |
|
Basement |
Other |
|
|
21'10'' x 47'11'' |
|
Main Level |
2pc Bathroom |
|
|
Measurements not available |
|
Main Level |
Dining Room |
|
|
11'10'' x 26'2'' |
|
Main Level |
Living Room |
|
|
11'10'' x 26'2'' |
|
Main Level |
Breakfast |
|
|
10'0'' x 11'7'' |
|
Main Level |
Kitchen |
|
|
10'8'' x 10'3'' |
Utilities
|
Cable
|
Available |
|
Electricity
|
Available |
https://www.realtor.ca/real-estate/28701968/1404-blackmore-street-innisfil

