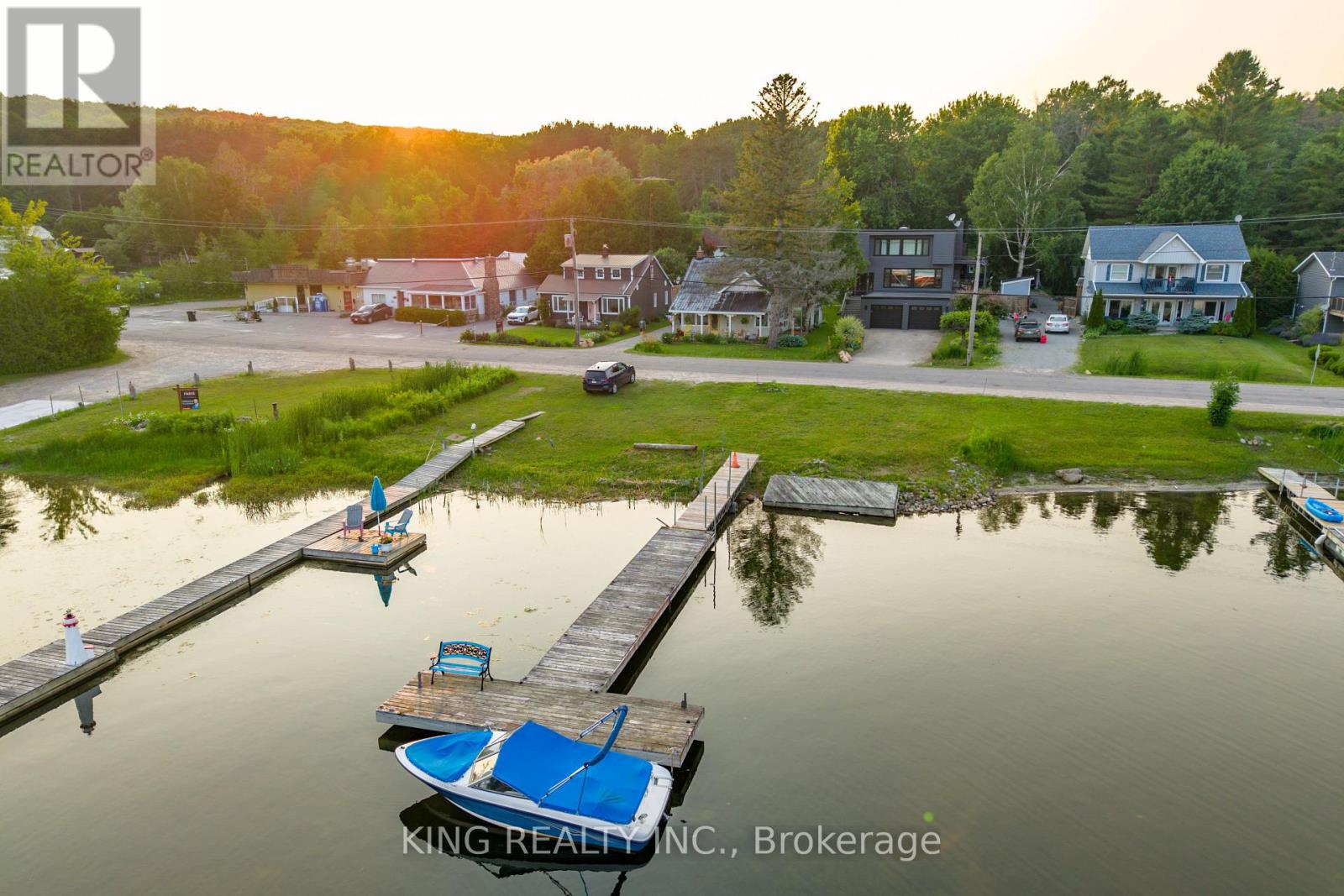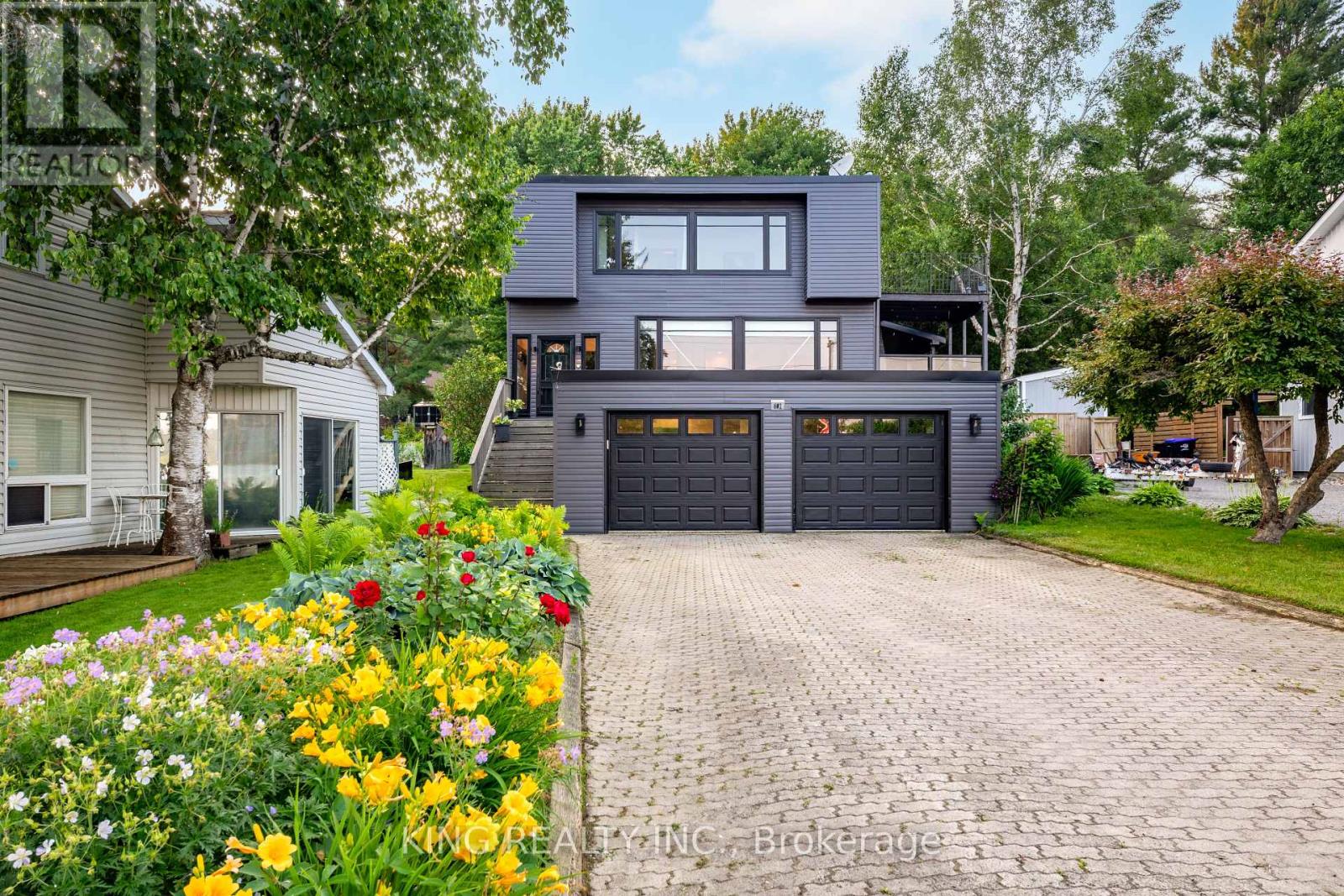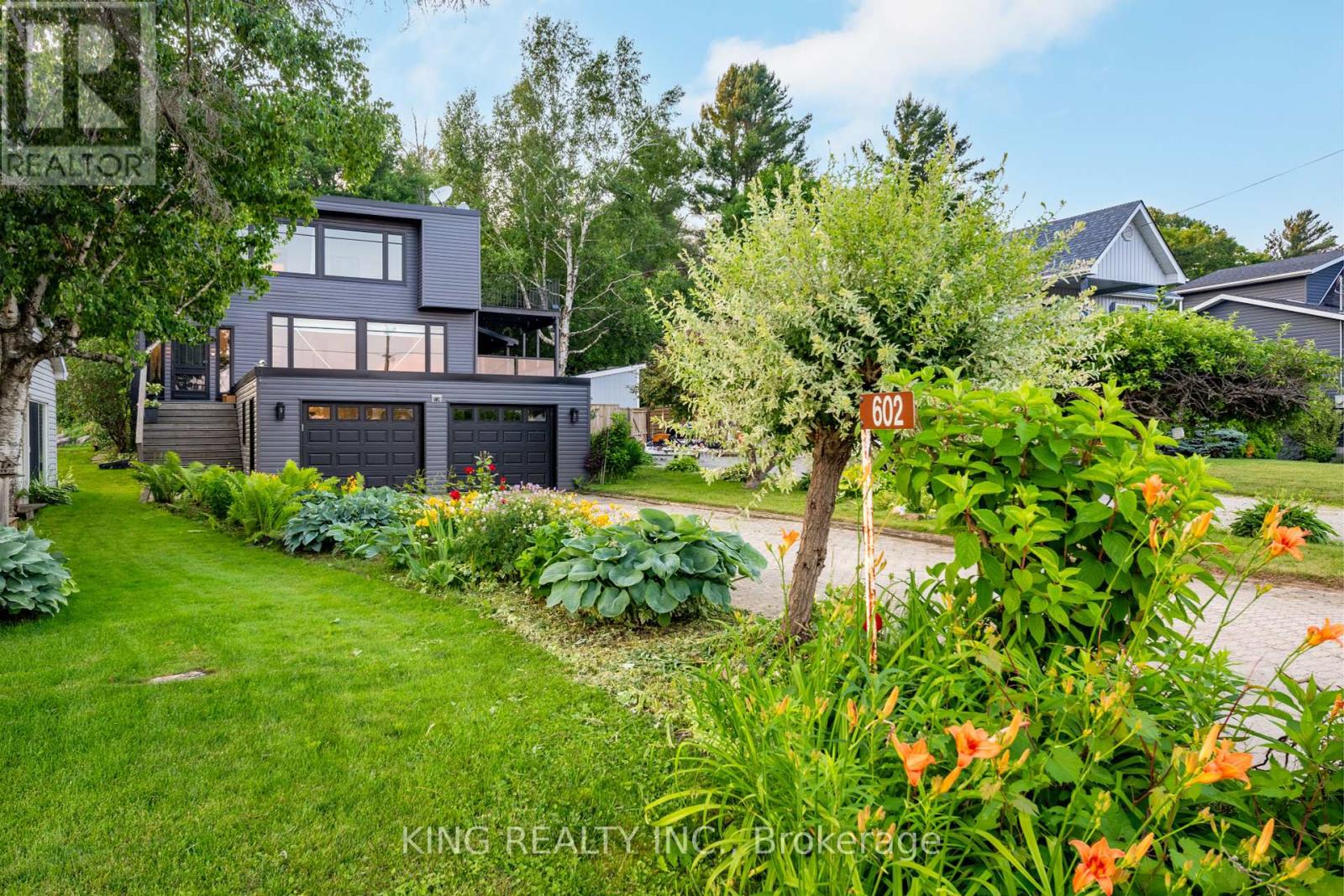602 Champlain Road Tiny, Ontario L9M 0C2
Interested?
Contact us for more information
4 Bedroom
3 Bathroom
2500 - 3000 sqft
Central Air Conditioning
Forced Air
Waterfront
$1,199,000
Welcome to your ideal waterfront escape on the shores of the outer harbour, with direct access to Georgian Bay. This private, year-round home offers over 4,000 sq ft (2,900 sq ft above grade) with 3+1 bedrooms, perfect for families or guests. Enjoy stunning views from the second-floor family room, a spacious kitchen with granite countertops, and open living and dining areas. Step outside to your private dock for boating, fishing, or relaxing by the water. After a day outdoors, unwind in the hot tub or gather around the bonfire. Whether for full-time living or a seasonal getaway, this home has it all. (id:58919)
Open House
This property has open houses!
July
13
Sunday
Starts at:
2:00 pm
Ends at:4:00 pm
Property Details
| MLS® Number | S12276466 |
| Property Type | Single Family |
| Community Name | Rural Tiny |
| Easement | Unknown |
| Parking Space Total | 10 |
| Structure | Dock |
| View Type | Direct Water View, Unobstructed Water View |
| Water Front Name | Outer Harbour |
| Water Front Type | Waterfront |
Building
| Bathroom Total | 3 |
| Bedrooms Above Ground | 3 |
| Bedrooms Below Ground | 1 |
| Bedrooms Total | 4 |
| Age | 51 To 99 Years |
| Basement Development | Finished |
| Basement Type | Full (finished) |
| Construction Style Attachment | Detached |
| Cooling Type | Central Air Conditioning |
| Exterior Finish | Vinyl Siding |
| Foundation Type | Concrete |
| Half Bath Total | 1 |
| Heating Fuel | Natural Gas |
| Heating Type | Forced Air |
| Stories Total | 3 |
| Size Interior | 2500 - 3000 Sqft |
| Type | House |
Parking
| Attached Garage | |
| No Garage |
Land
| Access Type | Public Road, Private Docking |
| Acreage | No |
| Sewer | Septic System |
| Size Depth | 215 Ft |
| Size Frontage | 50 Ft |
| Size Irregular | 50 X 215 Ft |
| Size Total Text | 50 X 215 Ft|under 1/2 Acre |
| Zoning Description | Res |
Rooms
| Level | Type | Length | Width | Dimensions |
|---|---|---|---|---|
| Second Level | Family Room | 9.55 m | 4.31 m | 9.55 m x 4.31 m |
| Second Level | Bedroom | 3.5 m | 3.37 m | 3.5 m x 3.37 m |
| Second Level | Primary Bedroom | 4.26 m | 4.87 m | 4.26 m x 4.87 m |
| Second Level | Bathroom | Measurements not available | ||
| Second Level | Bathroom | Measurements not available | ||
| Lower Level | Laundry Room | 3.25 m | 3.86 m | 3.25 m x 3.86 m |
| Lower Level | Bedroom | 3.25 m | 4.62 m | 3.25 m x 4.62 m |
| Lower Level | Family Room | 3.35 m | 4.34 m | 3.35 m x 4.34 m |
| Main Level | Kitchen | 4.82 m | 5.66 m | 4.82 m x 5.66 m |
| Main Level | Dining Room | 3.65 m | 5.18 m | 3.65 m x 5.18 m |
| Main Level | Games Room | 3.35 m | 5.18 m | 3.35 m x 5.18 m |
| Main Level | Living Room | 7.11 m | 4.47 m | 7.11 m x 4.47 m |
| Main Level | Family Room | 3.75 m | 4.31 m | 3.75 m x 4.31 m |
| Main Level | Bathroom | Measurements not available |
https://www.realtor.ca/real-estate/28587678/602-champlain-road-tiny-rural-tiny




















































