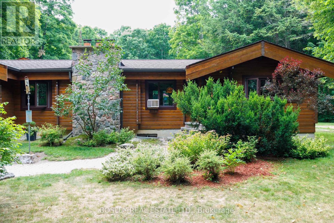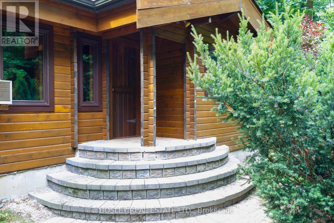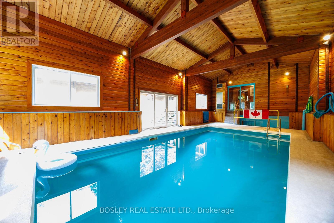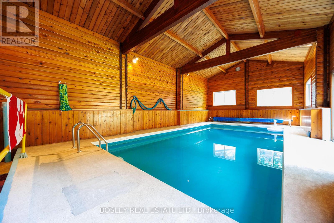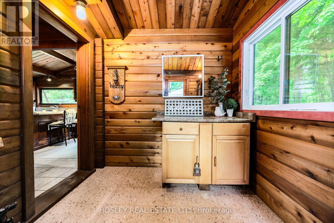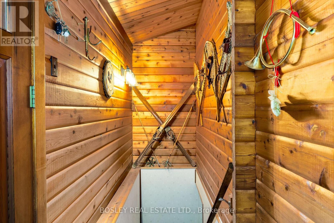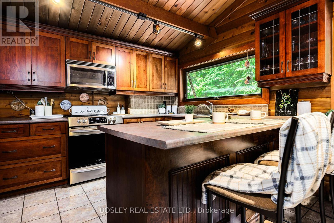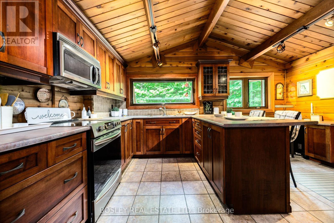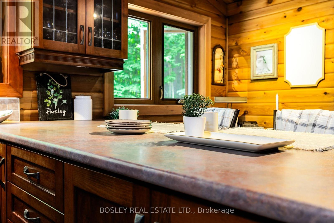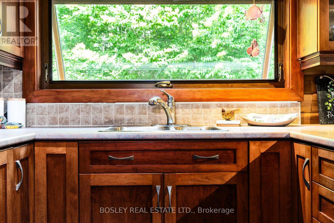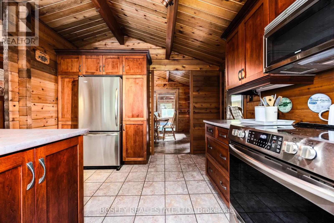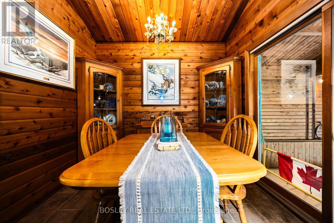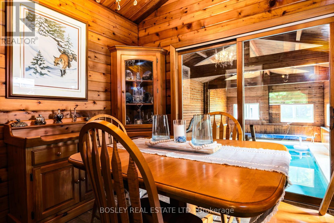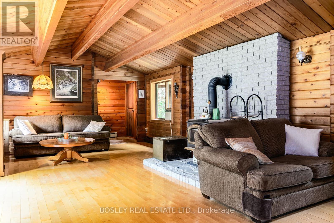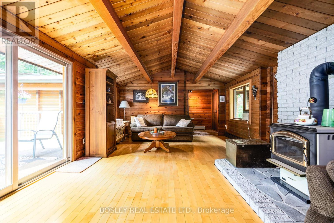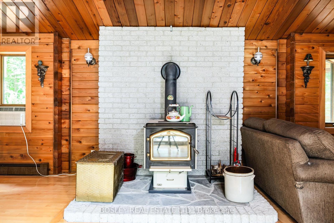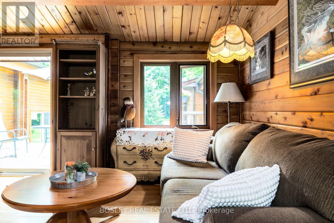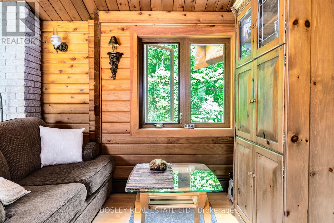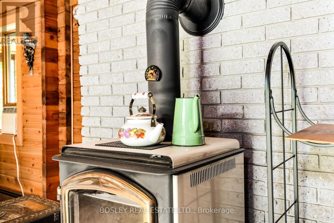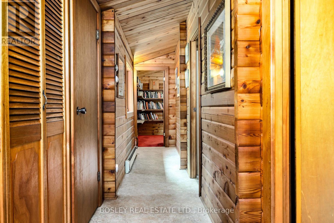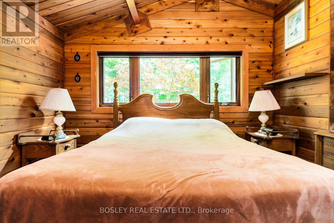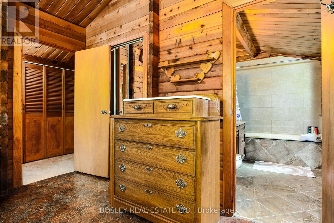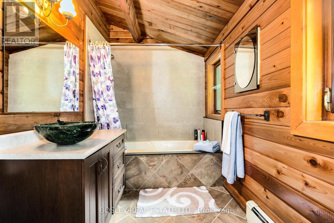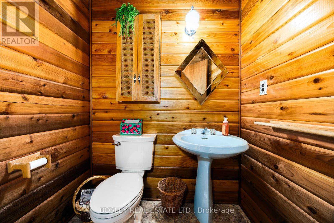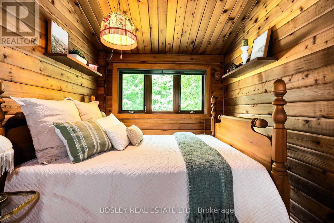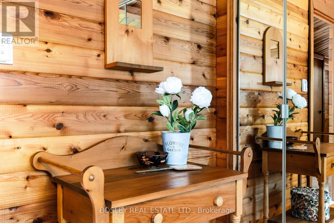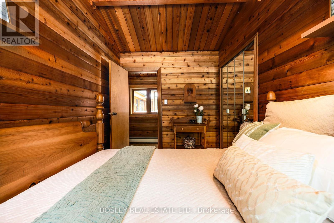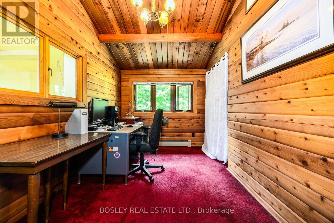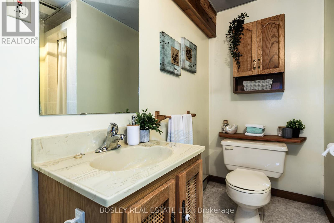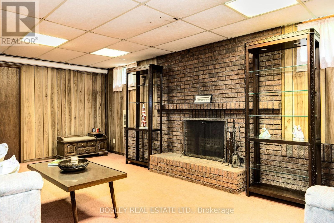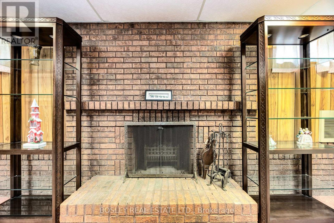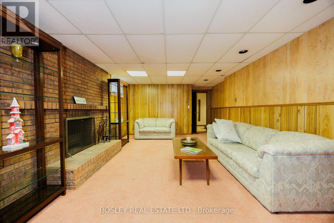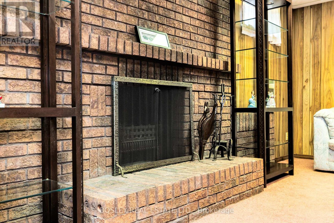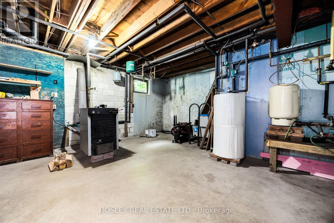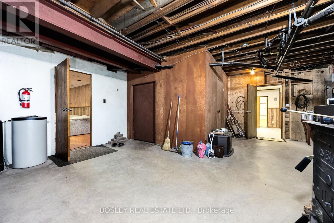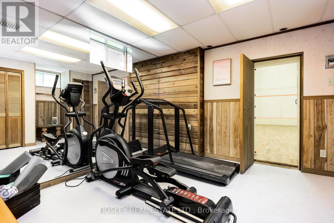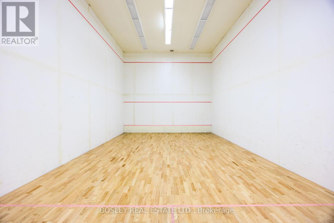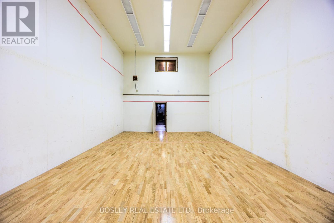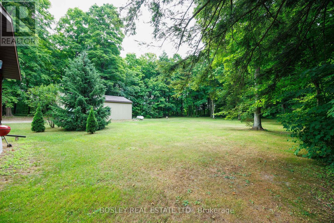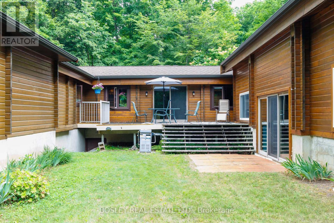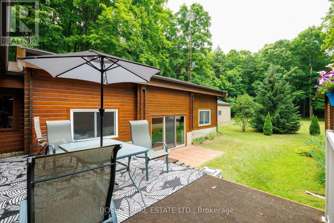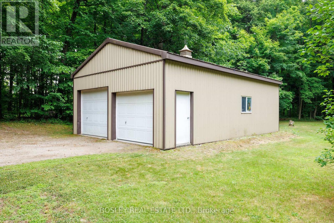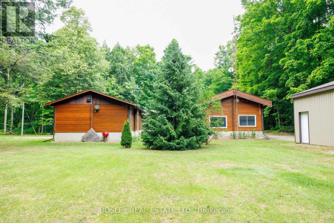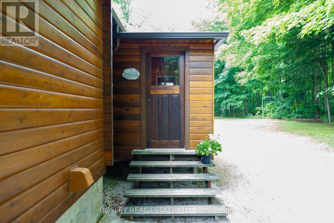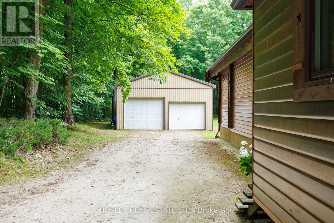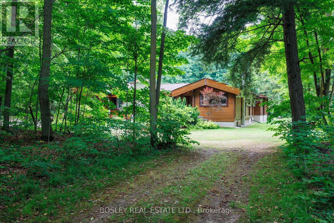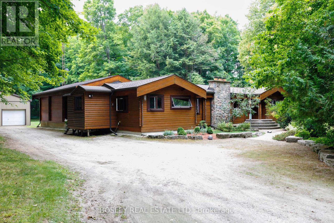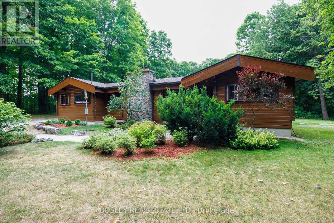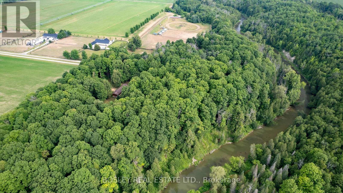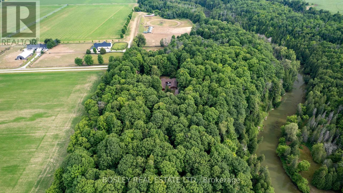4 Bedroom
3 Bathroom
2000 - 2500 sqft
Bungalow
Fireplace
Indoor Pool
Window Air Conditioner
Hot Water Radiator Heat
Acreage
$1,545,000
This cozy, Western Red cedar, double tongue and groove U-shaped log bungalow is nestled on a 14-acre hardwood treed lot. Set back from the road, it is a gorgeous, forested, peaceful spot, surrounded by nature. Bounded by a polo club, farms and 300 meters of the Nottawasaga River, it has walking trails, riding trails, and woods. The 2300 sq ft main floor is a curated blend of country charm and modern conveniences with 2 main floor bedrooms and an office that can easily be converted into a 3rd. The main floor boasts beamed cathedral ceilings, and two wings one with an indoor pool, and the other with a high-ceiling indoor squash/pickleball/basketball half court. Spectators observe the fun from a main floor window, and look out on the indoor pool from the dining room. The pool has a separate shower and change room with basement access. An additional 1500 sq ft in the fully finished basement offers excellent storage, exercise, and entertainment space. A large separate double car (or more) garage/utility shed provides ample space for tools, work benches, and lawn tractors/snowblowers. The birdfeeder hosts all kinds of birds near the kitchen window year-round. The QHT Biasi high efficiency wood fueled boiler uses lot harvested wood to heat your home. Close proximity to Barrie, Thornton and Alliston and the #400 highway provides access to civilization and a curated retreat all in one. You can have a bonfire in the fire pit or a quiet walk in the country and still get to urban activity if that is your preference. Come take a look. (id:58919)
Property Details
|
MLS® Number
|
N12276735 |
|
Property Type
|
Single Family |
|
Community Name
|
Rural Essa |
|
Equipment Type
|
None |
|
Features
|
Wooded Area, Irregular Lot Size, Sloping, Ravine, Partially Cleared, Hilly, Sump Pump |
|
Parking Space Total
|
10 |
|
Pool Type
|
Indoor Pool |
|
Rental Equipment Type
|
None |
|
Structure
|
Deck |
Building
|
Bathroom Total
|
3 |
|
Bedrooms Above Ground
|
3 |
|
Bedrooms Below Ground
|
1 |
|
Bedrooms Total
|
4 |
|
Age
|
31 To 50 Years |
|
Amenities
|
Fireplace(s), Separate Heating Controls, Separate Electricity Meters |
|
Appliances
|
Water Heater, Water Softener, Dryer, Microwave, Stove, Washer, Window Coverings, Refrigerator |
|
Architectural Style
|
Bungalow |
|
Basement Development
|
Finished |
|
Basement Type
|
Full (finished) |
|
Ceiling Type
|
Suspended Ceiling |
|
Construction Style Attachment
|
Detached |
|
Cooling Type
|
Window Air Conditioner |
|
Exterior Finish
|
Cedar Siding, Log |
|
Fire Protection
|
Smoke Detectors |
|
Fireplace Present
|
Yes |
|
Flooring Type
|
Wood, Hardwood |
|
Foundation Type
|
Block, Poured Concrete |
|
Half Bath Total
|
1 |
|
Heating Fuel
|
Wood |
|
Heating Type
|
Hot Water Radiator Heat |
|
Stories Total
|
1 |
|
Size Interior
|
2000 - 2500 Sqft |
|
Type
|
House |
Parking
Land
|
Acreage
|
Yes |
|
Sewer
|
Septic System |
|
Size Depth
|
1500 Ft |
|
Size Frontage
|
883 Ft |
|
Size Irregular
|
883 X 1500 Ft |
|
Size Total Text
|
883 X 1500 Ft|10 - 24.99 Acres |
|
Soil Type
|
Sand |
|
Surface Water
|
River/stream |
Rooms
| Level |
Type |
Length |
Width |
Dimensions |
|
Basement |
Playroom |
1.92 m |
2.53 m |
1.92 m x 2.53 m |
|
Basement |
Workshop |
1.05 m |
3.19 m |
1.05 m x 3.19 m |
|
Basement |
Utility Room |
5.96 m |
8.73 m |
5.96 m x 8.73 m |
|
Basement |
Exercise Room |
4.15 m |
3.66 m |
4.15 m x 3.66 m |
|
Basement |
Bathroom |
2.14 m |
2.41 m |
2.14 m x 2.41 m |
|
Basement |
Laundry Room |
1.93 m |
3.13 m |
1.93 m x 3.13 m |
|
Main Level |
Kitchen |
4.64 m |
4.21 m |
4.64 m x 4.21 m |
|
Main Level |
Dining Room |
3.42 m |
2.81 m |
3.42 m x 2.81 m |
|
Main Level |
Living Room |
7.87 m |
4.74 m |
7.87 m x 4.74 m |
|
Main Level |
Primary Bedroom |
3.47 m |
4.1 m |
3.47 m x 4.1 m |
|
Main Level |
Bedroom 2 |
3.63 m |
2.45 m |
3.63 m x 2.45 m |
|
Main Level |
Office |
4.73 m |
3.12 m |
4.73 m x 3.12 m |
|
Main Level |
Bathroom |
1.89 m |
3.07 m |
1.89 m x 3.07 m |
|
Main Level |
Mud Room |
2.34 m |
2.86 m |
2.34 m x 2.86 m |
Utilities
https://www.realtor.ca/real-estate/28588175/5983-5th-line-essa-rural-essa

