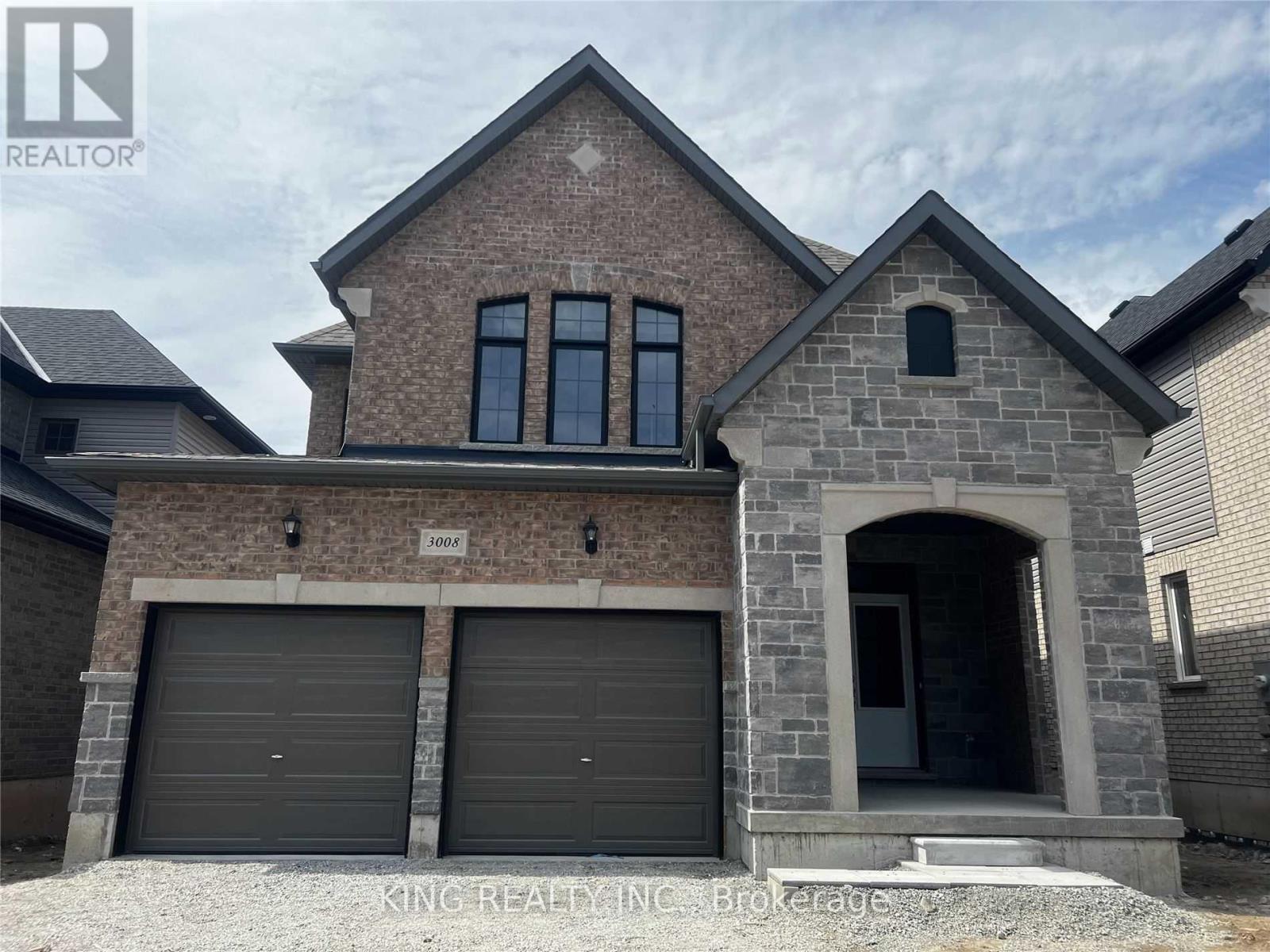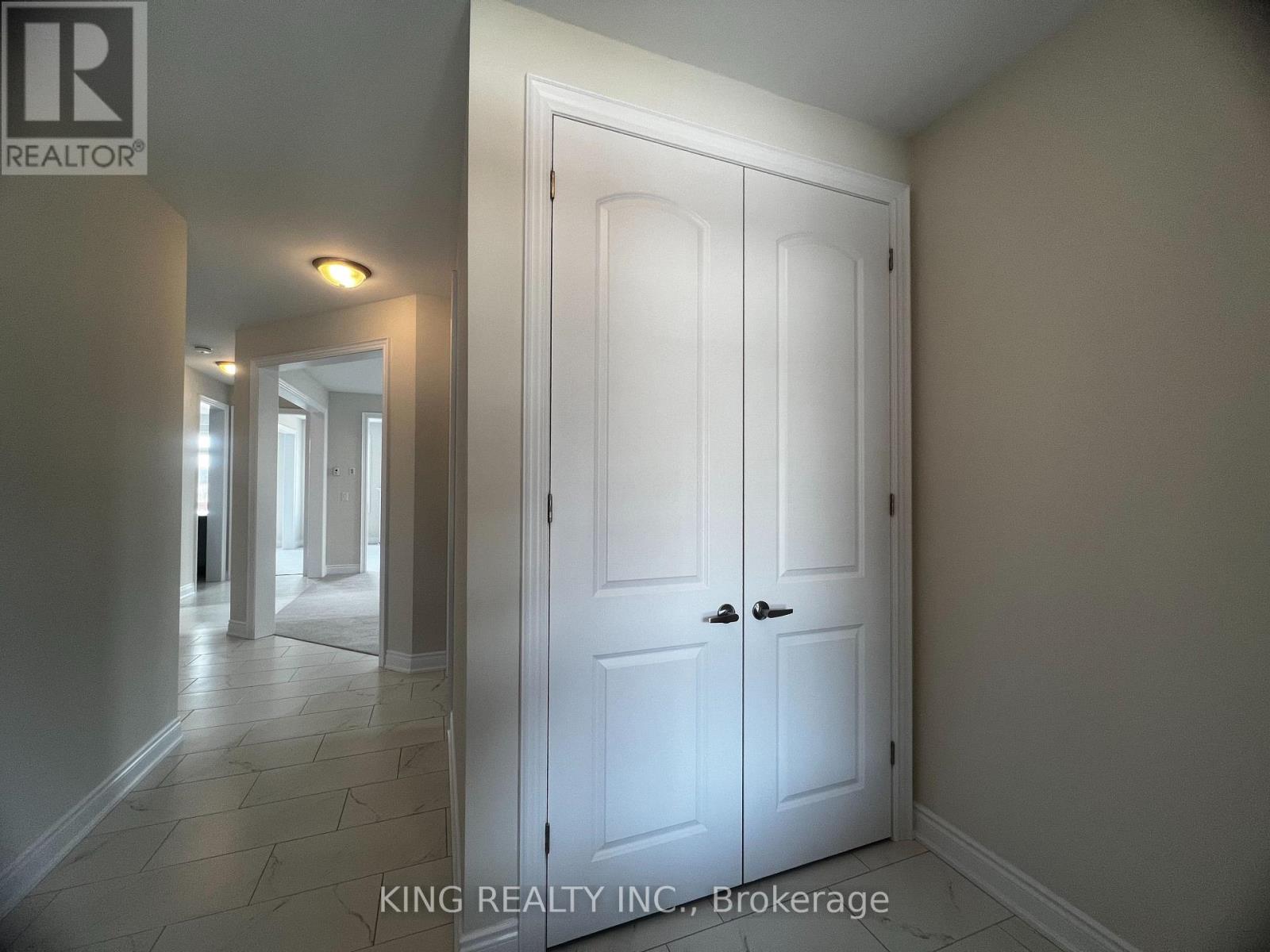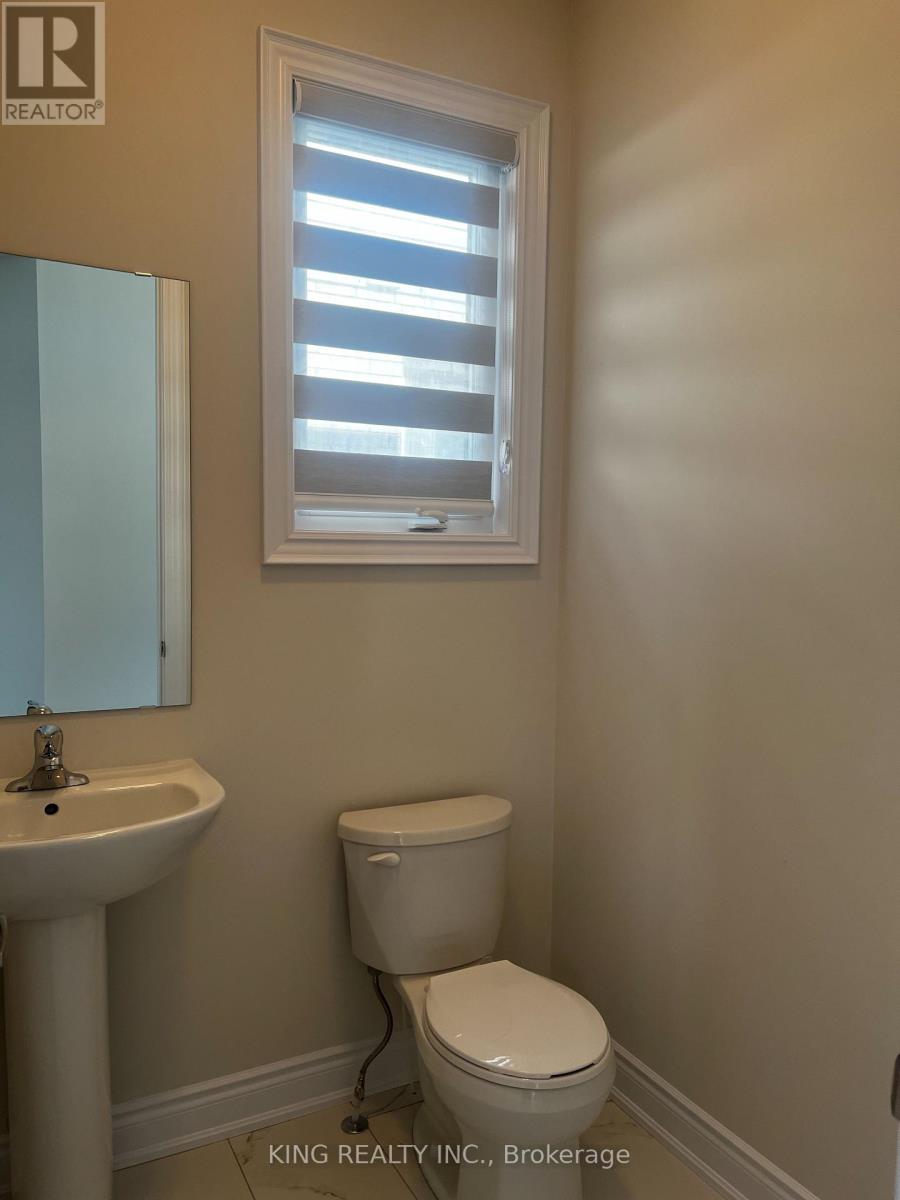4 Bedroom
3 Bathroom
2000 - 2500 sqft
Fireplace
Central Air Conditioning
Forced Air
Waterfront
$3,099 Monthly
Welcome to this Elegant and Functional 2,409 Sqft Home ! Featuring brick and stone exterior, double front doors, and a bright, spacious foyer filled with natural light.The modern eat-in kitchen offers stainless steel appliances, extended counters, with extra cabinet space. A sliding patio door leads to a cozy deck great for outdoor gatherings.Enjoy an open-concept layout that connects the living and family rooms, complete with a warm fireplace. A mudroom with direct garage access adds everyday convenience.Upstairs, staircase leads to the primary bedroom with a walk-in closet and a luxurious ensuite. You'll also find a second-floor laundry room and two additional bedrooms with space to make your own.This home blends modern style, comfort, and practical living perfect for todays lifestyle (id:58919)
Property Details
|
MLS® Number
|
S12277017 |
|
Property Type
|
Single Family |
|
Community Name
|
Orillia |
|
Easement
|
Unknown, None |
|
Parking Space Total
|
4 |
|
Water Front Name
|
Lake Simcoe |
|
Water Front Type
|
Waterfront |
Building
|
Bathroom Total
|
3 |
|
Bedrooms Above Ground
|
4 |
|
Bedrooms Total
|
4 |
|
Age
|
New Building |
|
Basement Development
|
Unfinished |
|
Basement Features
|
Walk Out |
|
Basement Type
|
N/a (unfinished) |
|
Construction Style Attachment
|
Detached |
|
Cooling Type
|
Central Air Conditioning |
|
Exterior Finish
|
Brick, Vinyl Siding |
|
Fireplace Present
|
Yes |
|
Foundation Type
|
Poured Concrete |
|
Half Bath Total
|
1 |
|
Heating Fuel
|
Natural Gas |
|
Heating Type
|
Forced Air |
|
Stories Total
|
2 |
|
Size Interior
|
2000 - 2500 Sqft |
|
Type
|
House |
|
Utility Water
|
Municipal Water |
Parking
Land
|
Access Type
|
Public Road |
|
Acreage
|
No |
|
Sewer
|
Sanitary Sewer |
|
Size Total Text
|
Under 1/2 Acre |
Rooms
| Level |
Type |
Length |
Width |
Dimensions |
|
Second Level |
Primary Bedroom |
16.7 m |
13.11 m |
16.7 m x 13.11 m |
|
Second Level |
Bedroom 3 |
11.5 m |
11.4 m |
11.5 m x 11.4 m |
|
Second Level |
Bedroom 2 |
12 m |
12.6 m |
12 m x 12.6 m |
|
Second Level |
Bedroom 4 |
11.5 m |
11 m |
11.5 m x 11 m |
|
Main Level |
Kitchen |
12 m |
9 m |
12 m x 9 m |
|
Main Level |
Eating Area |
12 m |
10 m |
12 m x 10 m |
|
Main Level |
Family Room |
15 m |
13 m |
15 m x 13 m |
Utilities
|
Cable
|
Available |
|
Electricity
|
Installed |
|
Sewer
|
Installed |
https://www.realtor.ca/real-estate/28588967/3008-sierra-drive-orillia-orillia






















