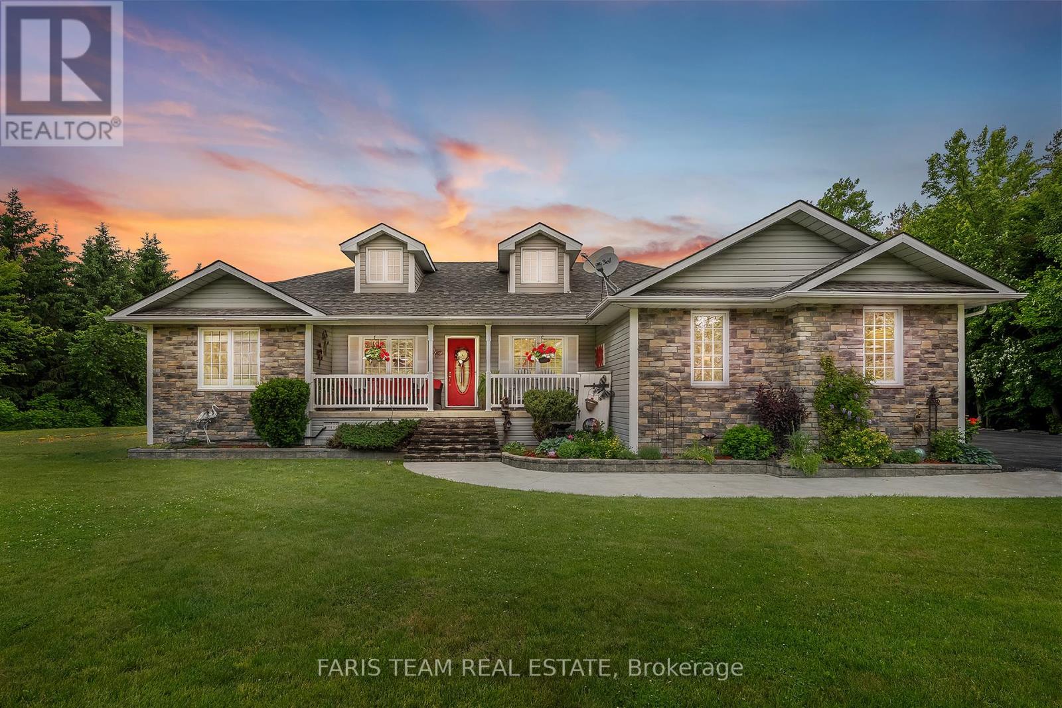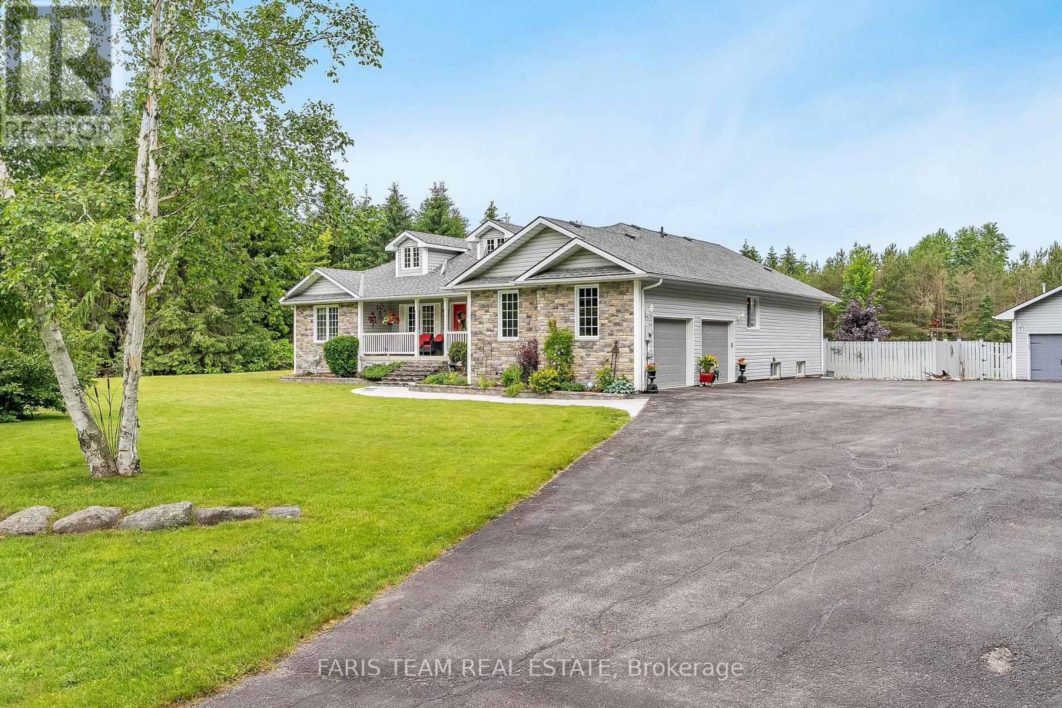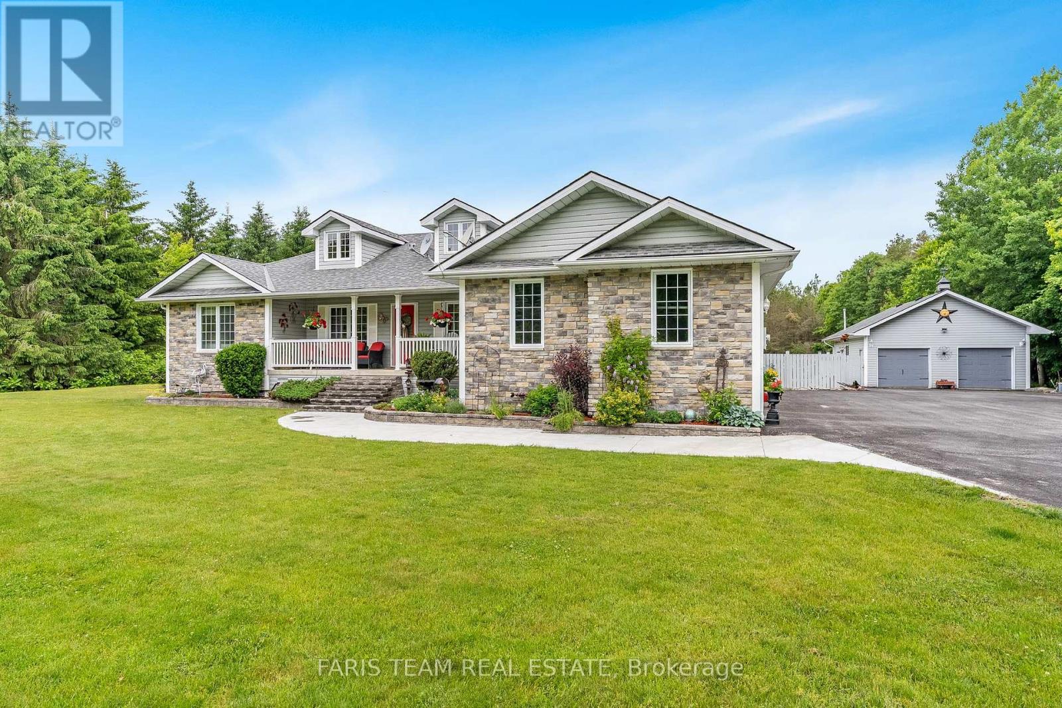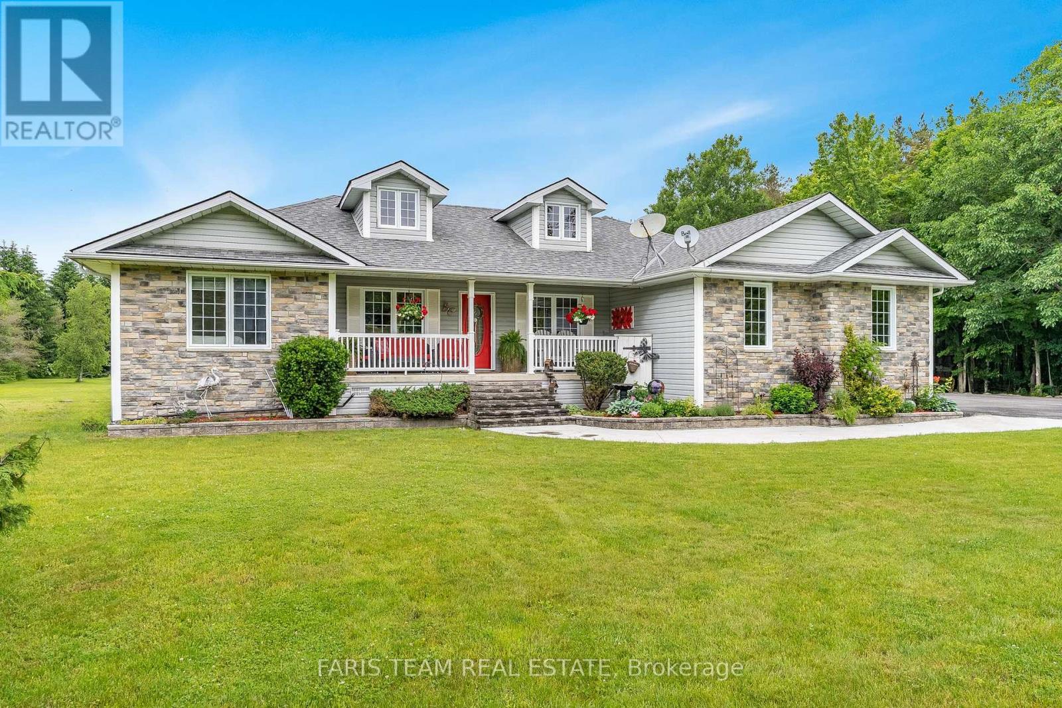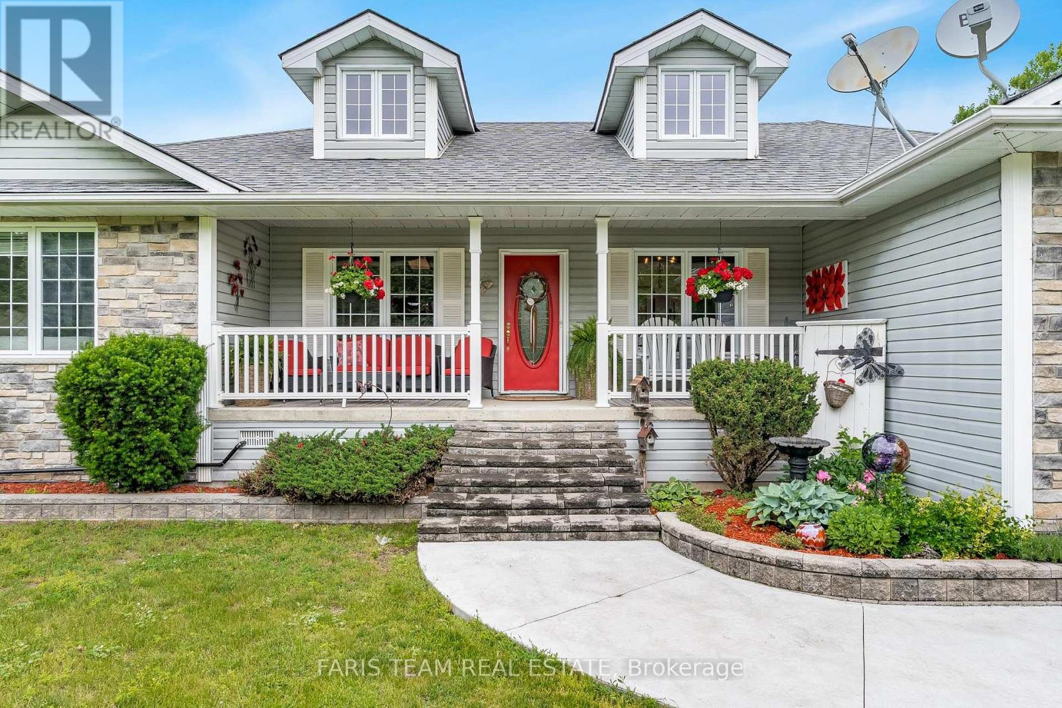5 Bedroom
3 Bathroom
2000 - 2500 sqft
Raised Bungalow
Fireplace
Inground Pool
Central Air Conditioning
Forced Air
Acreage
$1,399,900
Top 5 Reasons You Will Love This Home: 1) Welcome to nearly 15-acres of outdoor paradise featuring an inground pool, tranquil pond, charming gazebo, manicured gardens, detached garage, chicken coop, and even a vegetable garden or pony space 2) The home is beautifully finished with a well-thought-out layout, including a spacious primary suite with a cozy sitting area and a luxurious ensuite complete with a glass shower, separate tub, and double sinks 3) The main level is warm and inviting, offering hardwood floors, abundant natural light, skylights, and a bright sunroom perfect for relaxing year-round 4) Downstairs, the fully finished lower leevl is made for entertaining or unwinding, complete with a large recreation room, bar, pool table, additional bedroom or hobby room, and a full bathroom 5) Ideal for nature lovers or anyone craving privacy, this rare property offers endless possibilities, from hobby farming to hosting unforgettable family gatherings, all in a peaceful, prime location. 2,127 above grade sq.ft. plus a finished basement. Visit our website for more detailed information. (id:58919)
Property Details
|
MLS® Number
|
S12242572 |
|
Property Type
|
Single Family |
|
Community Name
|
Rural Tiny |
|
Community Features
|
School Bus |
|
Features
|
Level Lot, Wooded Area, Gazebo |
|
Parking Space Total
|
19 |
|
Pool Type
|
Inground Pool |
|
Structure
|
Shed, Workshop |
|
View Type
|
View |
Building
|
Bathroom Total
|
3 |
|
Bedrooms Above Ground
|
3 |
|
Bedrooms Below Ground
|
2 |
|
Bedrooms Total
|
5 |
|
Amenities
|
Fireplace(s) |
|
Appliances
|
Central Vacuum, Alarm System, Dishwasher, Dryer, Garage Door Opener, Stove, Water Heater, Washer, Window Coverings, Refrigerator |
|
Architectural Style
|
Raised Bungalow |
|
Basement Development
|
Finished |
|
Basement Features
|
Separate Entrance |
|
Basement Type
|
N/a (finished) |
|
Construction Style Attachment
|
Detached |
|
Cooling Type
|
Central Air Conditioning |
|
Exterior Finish
|
Stone, Vinyl Siding |
|
Fire Protection
|
Alarm System |
|
Fireplace Present
|
Yes |
|
Fireplace Total
|
2 |
|
Flooring Type
|
Ceramic, Laminate, Hardwood |
|
Foundation Type
|
Block |
|
Heating Fuel
|
Natural Gas |
|
Heating Type
|
Forced Air |
|
Stories Total
|
1 |
|
Size Interior
|
2000 - 2500 Sqft |
|
Type
|
House |
|
Utility Water
|
Drilled Well |
Parking
Land
|
Acreage
|
Yes |
|
Fence Type
|
Partially Fenced |
|
Sewer
|
Septic System |
|
Size Depth
|
1204 Ft ,8 In |
|
Size Frontage
|
545 Ft ,9 In |
|
Size Irregular
|
545.8 X 1204.7 Ft |
|
Size Total Text
|
545.8 X 1204.7 Ft|10 - 24.99 Acres |
|
Surface Water
|
Lake/pond |
|
Zoning Description
|
Gl |
Rooms
| Level |
Type |
Length |
Width |
Dimensions |
|
Lower Level |
Bedroom |
3.65 m |
3.52 m |
3.65 m x 3.52 m |
|
Lower Level |
Bedroom |
3.65 m |
3.47 m |
3.65 m x 3.47 m |
|
Lower Level |
Recreational, Games Room |
9.04 m |
4.23 m |
9.04 m x 4.23 m |
|
Lower Level |
Games Room |
9.97 m |
6.06 m |
9.97 m x 6.06 m |
|
Main Level |
Kitchen |
5.24 m |
5.21 m |
5.24 m x 5.21 m |
|
Main Level |
Dining Room |
3.53 m |
3.31 m |
3.53 m x 3.31 m |
|
Main Level |
Living Room |
7.64 m |
4.6 m |
7.64 m x 4.6 m |
|
Main Level |
Sunroom |
5.21 m |
4.15 m |
5.21 m x 4.15 m |
|
Main Level |
Primary Bedroom |
6.31 m |
4.59 m |
6.31 m x 4.59 m |
|
Main Level |
Bedroom |
3.98 m |
3.9 m |
3.98 m x 3.9 m |
|
Main Level |
Bedroom |
3.98 m |
3.9 m |
3.98 m x 3.9 m |
|
Main Level |
Laundry Room |
2.46 m |
1.73 m |
2.46 m x 1.73 m |
https://www.realtor.ca/real-estate/28514912/34-concession-road-8-e-tiny-rural-tiny

