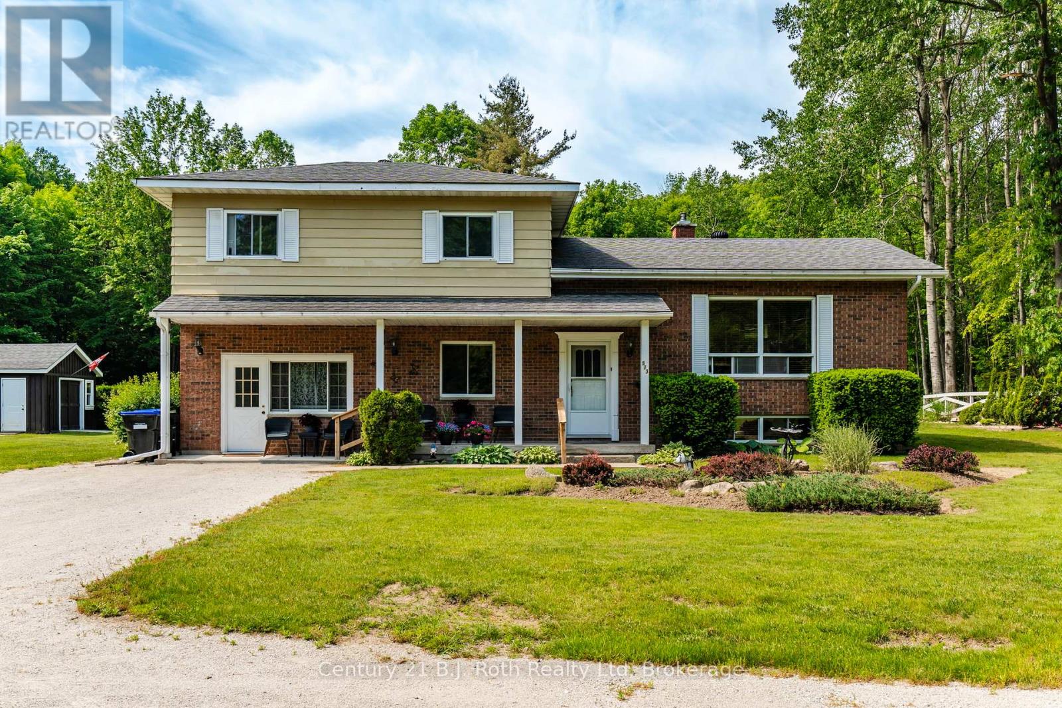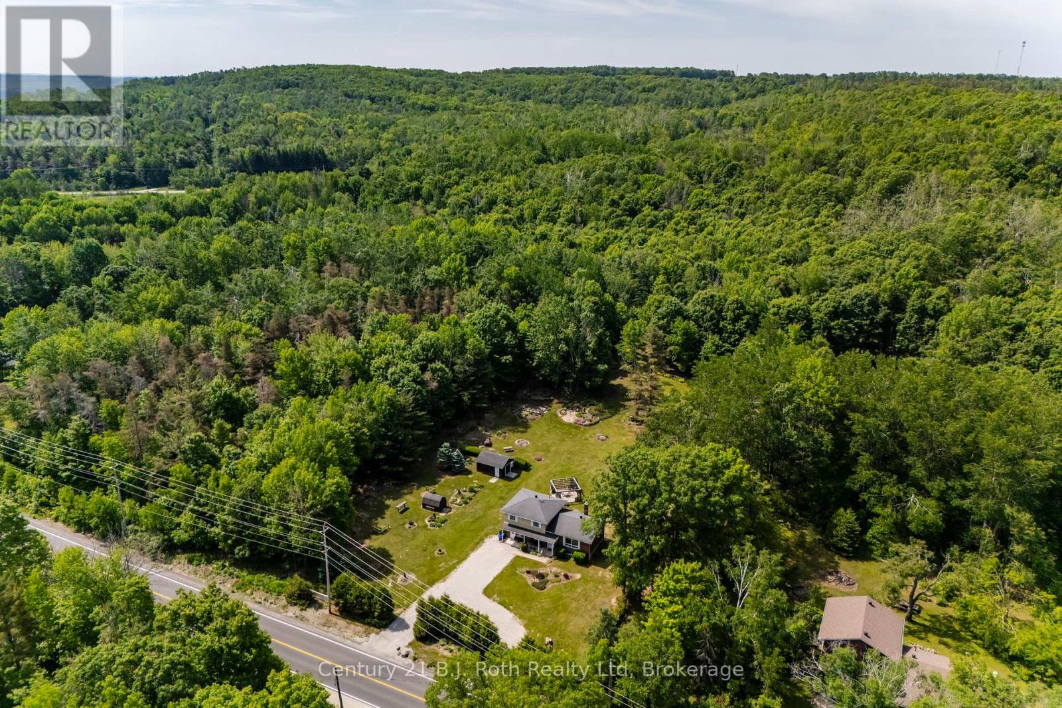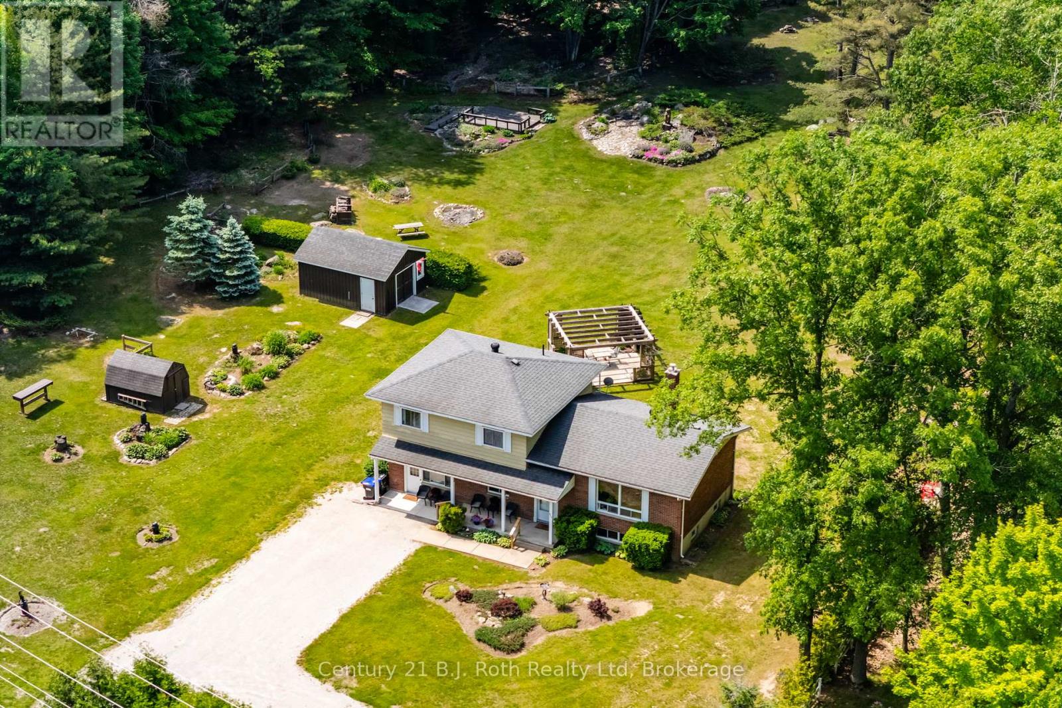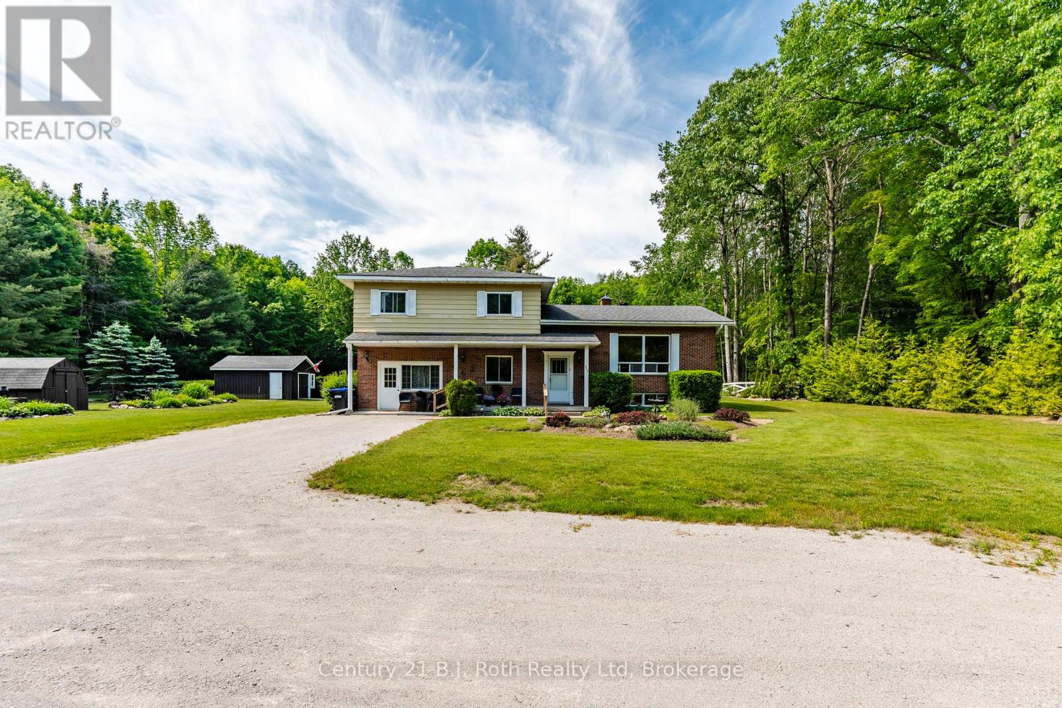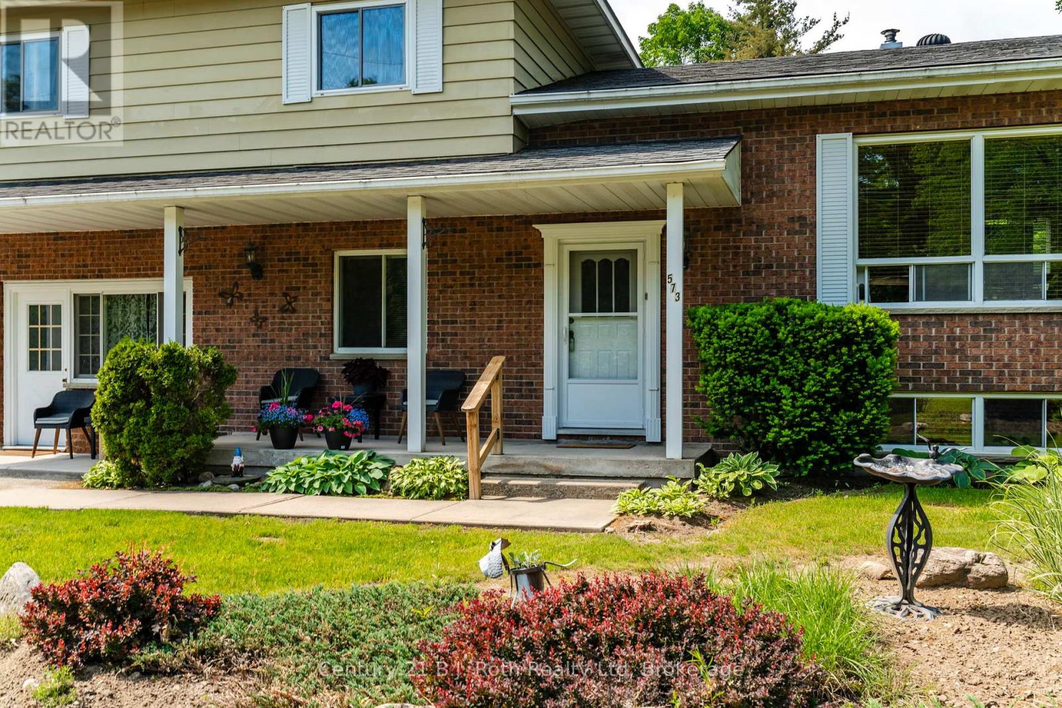4 Bedroom
2 Bathroom
1500 - 2000 sqft
Fireplace
Window Air Conditioner
Baseboard Heaters
Acreage
Landscaped
$879,900
A Private Country Retreat Just Minutes from Town. Nestled on over 4 beautifully landscaped acres in peaceful Tiny Township and just a short drive from the heart of Penetanguishene, this inviting property offers the perfect blend of privacy, space, and convenience. Surrounded by mature trees, vibrant gardens, and wide-open green space, the setting is ideal for those who love the outdoors. Whether you're relaxing by the firepit, enjoying a quiet moment in one of the sitting areas, or simply soaking up the serenity of nature, you'll feel right at home here. A detached garage/workshop and garden shed provide plenty of storage and space for hobbies or toys, while the well-maintained home offers flexible living arrangements, perfect for families or multigenerational living. The self-contained in-law suite (granny flat) features its own entrance, a cozy living area, kitchenette, bedroom, 3-piece bath, and access to the shared laundry, making it ideal for guests or extended family. The main side-split home includes three bedrooms, a welcoming living room, separate dining room, and a functional kitchen with walkout to the back deck and yard. Downstairs, enjoy a spacious rec room with wet bar and wood stove, perfect for entertaining as well as generous storage, and a crawl space for the utility room. The long driveway easily accommodates multiple vehicles for family gatherings and celebrations. Notable updates include a brand-new septic tank (2024), updated baseboard heaters (2023/2024), and electrical in the workshop (2019). Bonus: the pool table, granny flat furnishings, and appliances are all included.This one-of-a-kind property offers peaceful country living with the convenience of being just minutes from town. Don't miss your chance to make it yours! (id:58919)
Property Details
|
MLS® Number
|
S12236641 |
|
Property Type
|
Single Family |
|
Community Name
|
Rural Tiny |
|
Amenities Near By
|
Beach, Park |
|
Equipment Type
|
None |
|
Features
|
Irregular Lot Size, Sloping, In-law Suite |
|
Parking Space Total
|
10 |
|
Rental Equipment Type
|
None |
|
Structure
|
Deck, Shed, Workshop |
Building
|
Bathroom Total
|
2 |
|
Bedrooms Above Ground
|
4 |
|
Bedrooms Total
|
4 |
|
Age
|
31 To 50 Years |
|
Amenities
|
Fireplace(s) |
|
Appliances
|
Water Heater, Dishwasher, Dryer, Freezer, Furniture, Microwave, Stove, Washer, Window Coverings, Refrigerator |
|
Basement Development
|
Finished |
|
Basement Type
|
N/a (finished) |
|
Construction Style Attachment
|
Detached |
|
Construction Style Split Level
|
Sidesplit |
|
Cooling Type
|
Window Air Conditioner |
|
Exterior Finish
|
Aluminum Siding, Brick |
|
Fire Protection
|
Smoke Detectors |
|
Fireplace Present
|
Yes |
|
Fireplace Total
|
1 |
|
Flooring Type
|
Hardwood |
|
Foundation Type
|
Block |
|
Heating Fuel
|
Electric |
|
Heating Type
|
Baseboard Heaters |
|
Size Interior
|
1500 - 2000 Sqft |
|
Type
|
House |
Parking
|
Detached Garage
|
|
|
No Garage
|
|
Land
|
Acreage
|
Yes |
|
Land Amenities
|
Beach, Park |
|
Landscape Features
|
Landscaped |
|
Sewer
|
Septic System |
|
Size Depth
|
600 Ft |
|
Size Frontage
|
428 Ft |
|
Size Irregular
|
428 X 600 Ft ; 428x600x337.79x312.64x208x208 |
|
Size Total Text
|
428 X 600 Ft ; 428x600x337.79x312.64x208x208|2 - 4.99 Acres |
|
Zoning Description
|
Ru/gl |
Rooms
| Level |
Type |
Length |
Width |
Dimensions |
|
Second Level |
Living Room |
5.46 m |
3.21 m |
5.46 m x 3.21 m |
|
Second Level |
Dining Room |
3.32 m |
3.08 m |
3.32 m x 3.08 m |
|
Second Level |
Kitchen |
4.35 m |
3.08 m |
4.35 m x 3.08 m |
|
Basement |
Recreational, Games Room |
5.45 m |
6.94 m |
5.45 m x 6.94 m |
|
Basement |
Other |
2.26 m |
5.37 m |
2.26 m x 5.37 m |
|
Upper Level |
Primary Bedroom |
4.84 m |
3.08 m |
4.84 m x 3.08 m |
|
Upper Level |
Bedroom 2 |
2.78 m |
4.04 m |
2.78 m x 4.04 m |
|
Upper Level |
Bedroom 3 |
3.75 m |
3.18 m |
3.75 m x 3.18 m |
|
Ground Level |
Family Room |
4.07 m |
3.28 m |
4.07 m x 3.28 m |
|
Ground Level |
Bedroom |
2.43 m |
3.01 m |
2.43 m x 3.01 m |
|
Ground Level |
Laundry Room |
1.43 m |
2.48 m |
1.43 m x 2.48 m |
|
Ground Level |
Kitchen |
3.41 m |
2.66 m |
3.41 m x 2.66 m |
Utilities
https://www.realtor.ca/real-estate/28502018/573-lafontaine-road-e-tiny-rural-tiny

