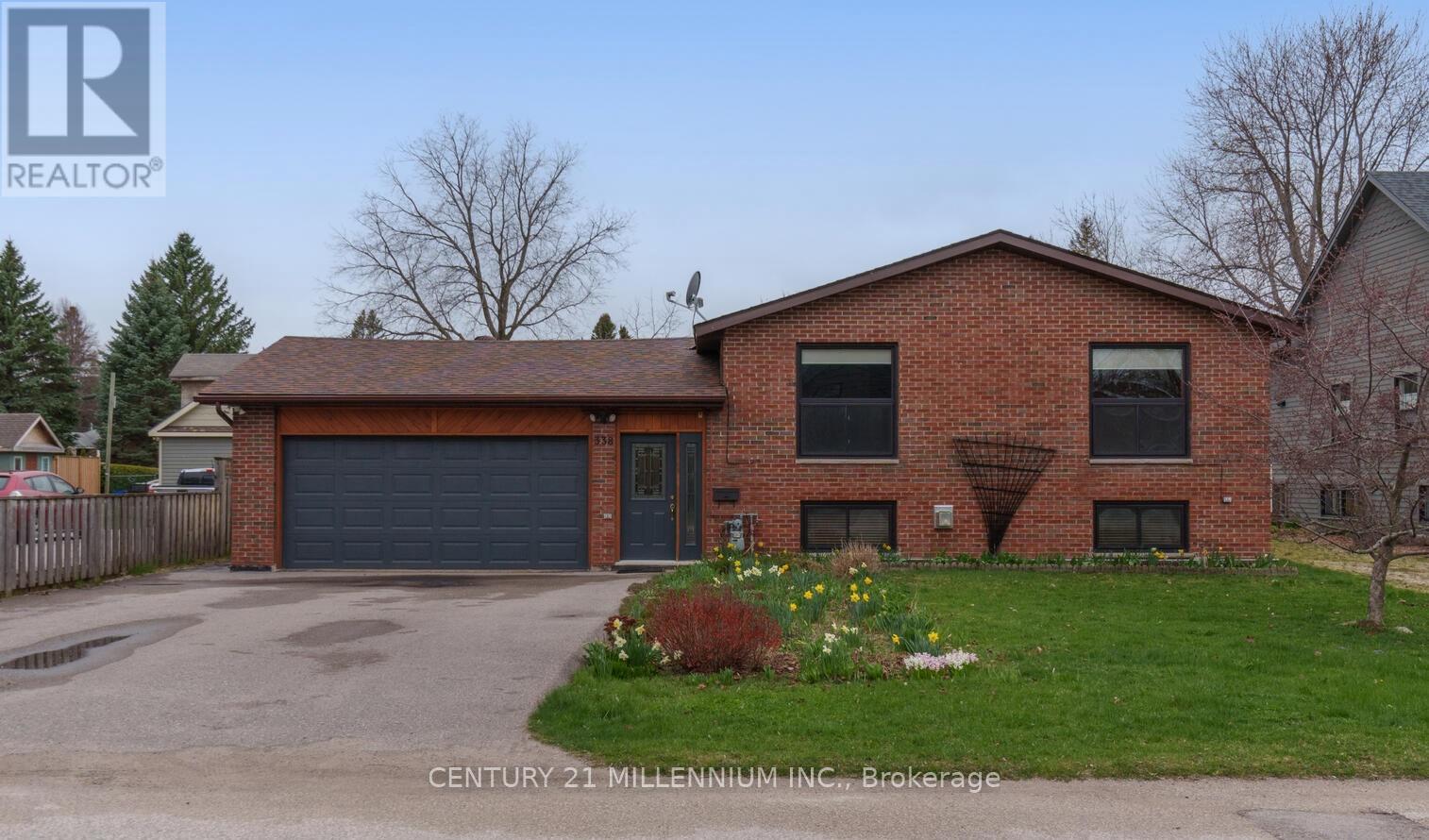5 Bedroom
2 Bathroom
1100 - 1500 sqft
Raised Bungalow
Fireplace
Wall Unit
Baseboard Heaters
$1,100,000
Strolling distance to downtown Collingwood and Georgian Bay in the much desired "tree street location. This home is perfectly designed Co-Ownership. to give The the in-laws or grown children the privacy of separate space - or perhaps the new financing model of upper level has 3 spacious bedrooms, a 4pce bath and a spacious kitchen with gas stove in the centre island, rich cabinetry, granite tops & breakfast bar overlooking the expanded side yard. The living & dining rooms feature largefamilypicture room, windows a & hardwood floors. The lower level also has hardwood floors with a gas stove/fireplace feature in the living or sparkling kitchen/laundry combo, 2 bedrooms,1 bath & a den. The ground-level foyer has heated floors, entrance to the 2-car attached garage, walk-out to the backyard patio & separate interior entrances to the upper & lower level.Thef heated 24x24 detached garage/workshop has a welder's plug & its own driveway on the north side of the house. You'll also find a couple of sheds on the expansive 76 x 166 footyard. (id:58919)
Property Details
|
MLS® Number
|
S12222099 |
|
Property Type
|
Single Family |
|
Community Name
|
Collingwood |
|
Amenities Near By
|
Hospital, Public Transit, Schools |
|
Features
|
Level Lot |
|
Parking Space Total
|
16 |
|
Structure
|
Shed, Workshop |
Building
|
Bathroom Total
|
2 |
|
Bedrooms Above Ground
|
3 |
|
Bedrooms Below Ground
|
2 |
|
Bedrooms Total
|
5 |
|
Age
|
31 To 50 Years |
|
Appliances
|
Dishwasher, Dryer, Stove, Washer, Two Refrigerators |
|
Architectural Style
|
Raised Bungalow |
|
Basement Development
|
Finished |
|
Basement Features
|
Separate Entrance |
|
Basement Type
|
N/a (finished) |
|
Construction Style Attachment
|
Detached |
|
Cooling Type
|
Wall Unit |
|
Exterior Finish
|
Brick, Vinyl Siding |
|
Fireplace Present
|
Yes |
|
Flooring Type
|
Carpeted, Hardwood, Tile |
|
Foundation Type
|
Unknown |
|
Heating Fuel
|
Electric |
|
Heating Type
|
Baseboard Heaters |
|
Stories Total
|
1 |
|
Size Interior
|
1100 - 1500 Sqft |
|
Type
|
House |
|
Utility Water
|
Municipal Water |
Parking
Land
|
Acreage
|
No |
|
Land Amenities
|
Hospital, Public Transit, Schools |
|
Sewer
|
Sanitary Sewer |
|
Size Depth
|
166 Ft ,4 In |
|
Size Frontage
|
76 Ft |
|
Size Irregular
|
76 X 166.4 Ft ; Much Sought After \"tree Street\" Location |
|
Size Total Text
|
76 X 166.4 Ft ; Much Sought After \"tree Street\" Location|under 1/2 Acre |
Rooms
| Level |
Type |
Length |
Width |
Dimensions |
|
Lower Level |
Bedroom 4 |
3.99 m |
5.45 m |
3.99 m x 5.45 m |
|
Lower Level |
Bedroom 5 |
6.1 m |
6.3 m |
6.1 m x 6.3 m |
|
Lower Level |
Family Room |
4.13 m |
5.22 m |
4.13 m x 5.22 m |
|
Lower Level |
Sitting Room |
3.99 m |
3.19 m |
3.99 m x 3.19 m |
|
Lower Level |
Kitchen |
3.99 m |
3.87 m |
3.99 m x 3.87 m |
|
Main Level |
Foyer |
6.1 m |
6.3 m |
6.1 m x 6.3 m |
|
Main Level |
Living Room |
3.99 m |
6.96 m |
3.99 m x 6.96 m |
|
Main Level |
Dining Room |
4.13 m |
3.17 m |
4.13 m x 3.17 m |
|
Main Level |
Kitchen |
4.13 m |
4.53 m |
4.13 m x 4.53 m |
|
Main Level |
Primary Bedroom |
4.13 m |
4.27 m |
4.13 m x 4.27 m |
|
Main Level |
Bedroom 2 |
3.99 m |
3.13 m |
3.99 m x 3.13 m |
|
Main Level |
Bedroom 3 |
2.88 m |
3.71 m |
2.88 m x 3.71 m |
Utilities
|
Cable
|
Available |
|
Electricity
|
Installed |
|
Sewer
|
Installed |
https://www.realtor.ca/real-estate/28471656/338-walnut-street-collingwood-collingwood





































