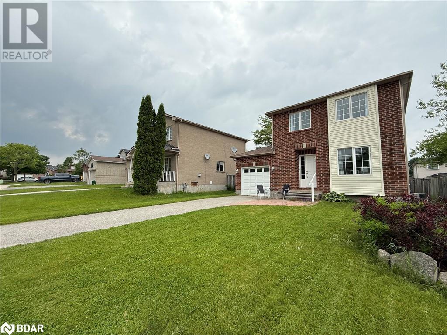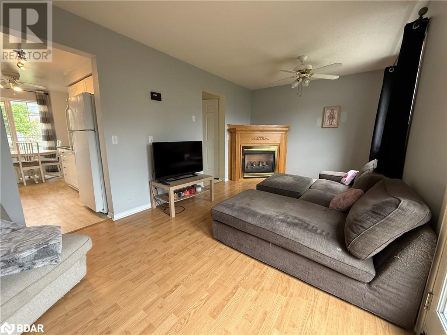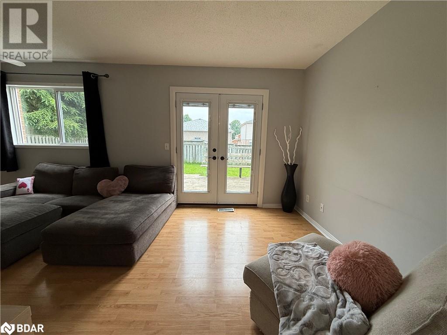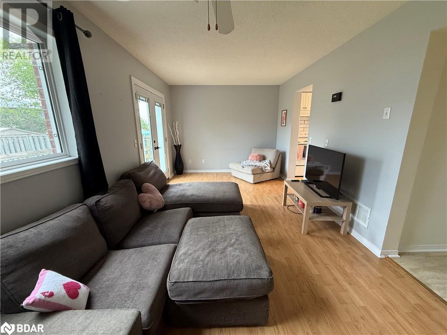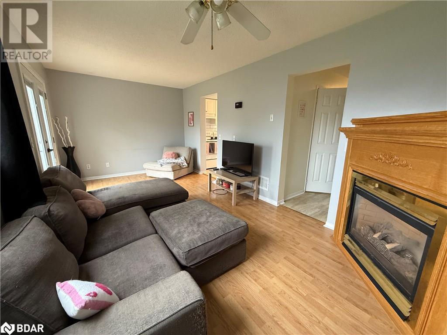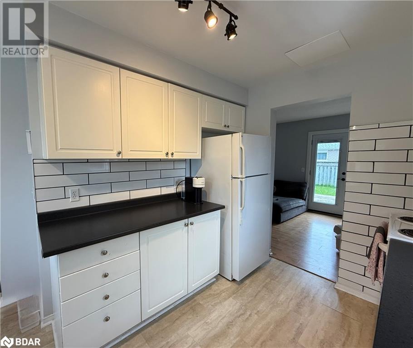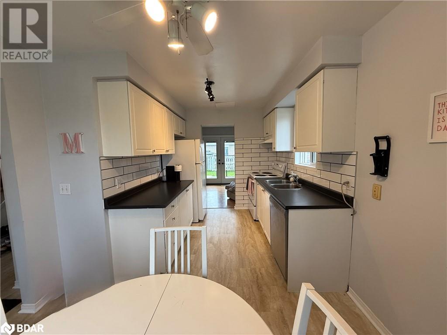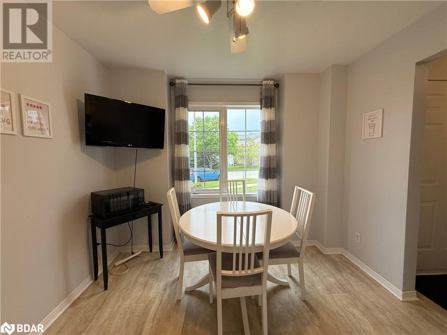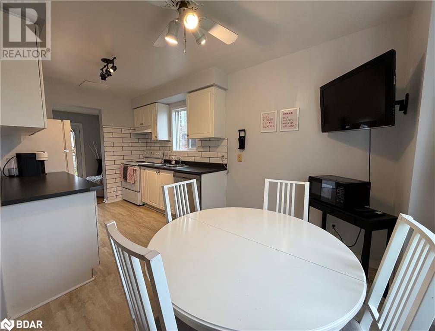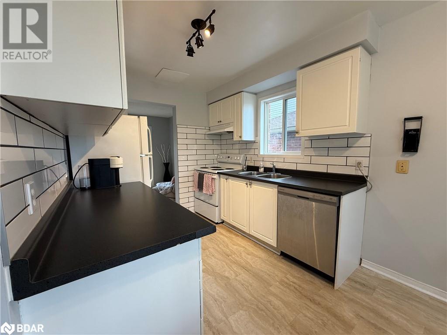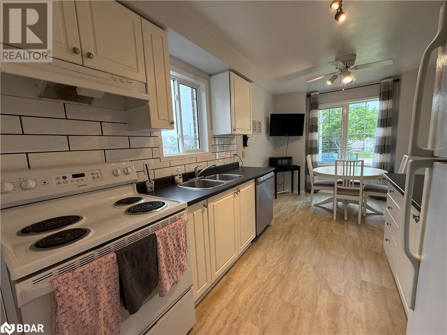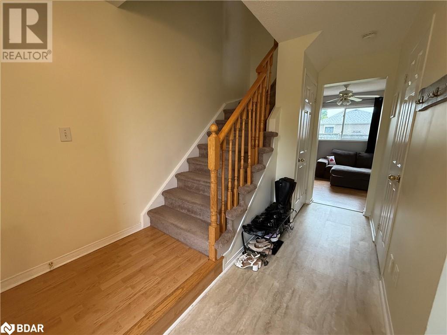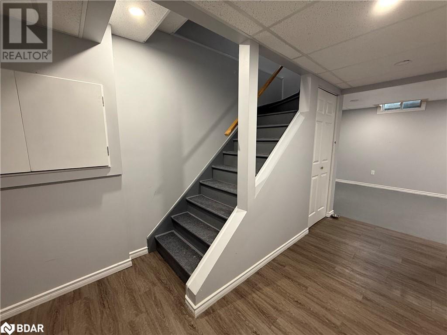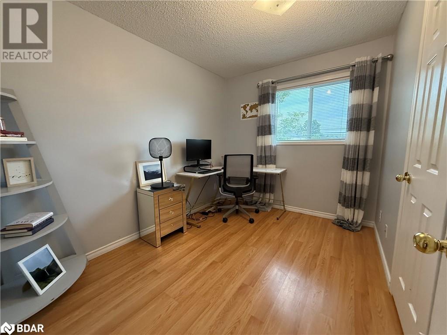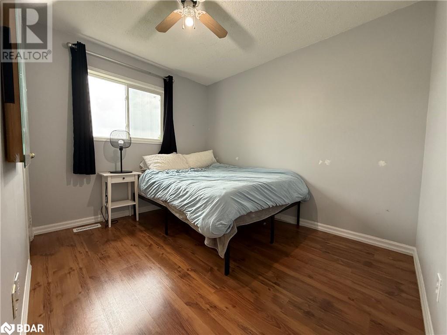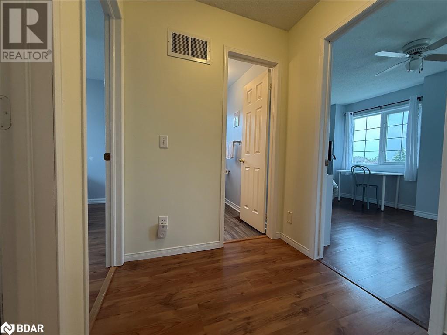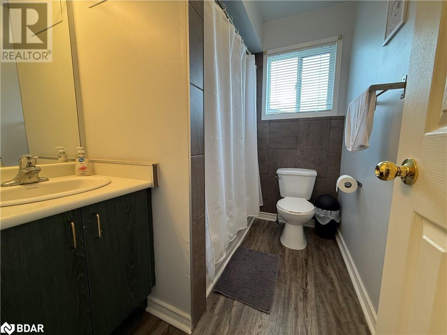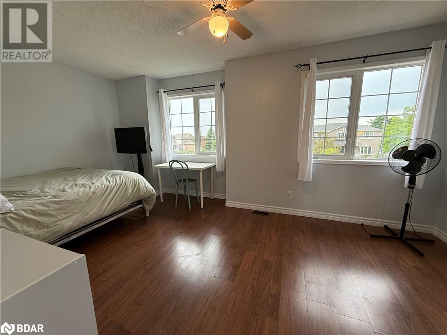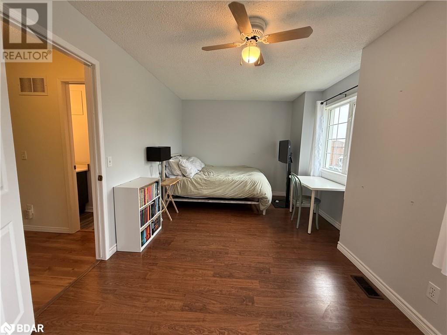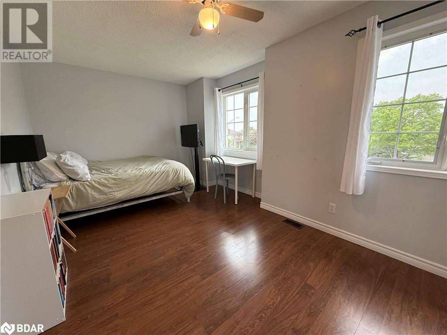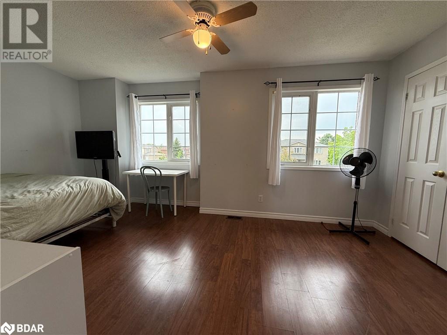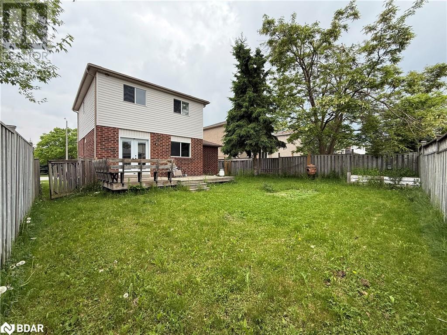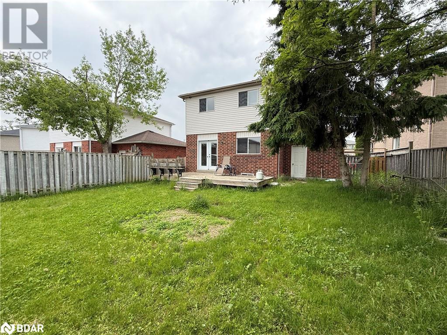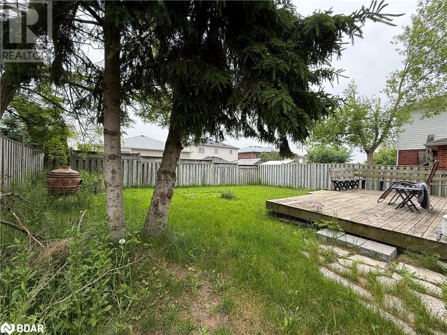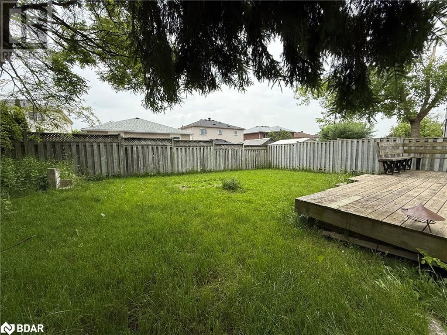29 Golds Crescent Barrie, Ontario L4N 8R5
Interested?
Contact us for more information
3 Bedroom
2 Bathroom
1538 sqft
2 Level
Fireplace
Central Air Conditioning
Forced Air
$2,800 Monthly
Parking
Great Space & Location! Terrific 3 Bed, 2 Bath, Two-Storey Home In Barrie’s Desirable South End. Parking For 3 Cars On Driveway + 1 More In The Garage. Beautifully Updated Eat-In Kitchen w/Backsplash. Large Living Room w/Gas Fireplace & Walkout To Fully Fenced Yard. Convenient Main Floor Powder Room. Lower Level Rec Room & Laundry. Newer Vinyl Plank Flooring. Nicely Painted In Neutral Tones. Private Backyard w/Deck & Mature Trees. Close To Great Schools, Shops, Parks, Rec Centre & Just Minutes To Highway 400 Or 27. Just Unpack & Relax! (id:58919)
Property Details
| MLS® Number | 40739901 |
| Property Type | Single Family |
| Amenities Near By | Park, Place Of Worship, Public Transit, Schools |
| Community Features | Community Centre, School Bus |
| Equipment Type | None |
| Features | Paved Driveway |
| Parking Space Total | 5 |
| Rental Equipment Type | None |
Building
| Bathroom Total | 2 |
| Bedrooms Above Ground | 3 |
| Bedrooms Total | 3 |
| Appliances | Dishwasher, Dryer, Refrigerator, Stove, Washer, Window Coverings |
| Architectural Style | 2 Level |
| Basement Development | Partially Finished |
| Basement Type | Full (partially Finished) |
| Construction Style Attachment | Detached |
| Cooling Type | Central Air Conditioning |
| Exterior Finish | Aluminum Siding, Brick |
| Fireplace Present | Yes |
| Fireplace Total | 1 |
| Foundation Type | Poured Concrete |
| Half Bath Total | 1 |
| Heating Fuel | Natural Gas |
| Heating Type | Forced Air |
| Stories Total | 2 |
| Size Interior | 1538 Sqft |
| Type | House |
| Utility Water | Municipal Water |
Parking
| Attached Garage |
Land
| Access Type | Highway Nearby |
| Acreage | No |
| Land Amenities | Park, Place Of Worship, Public Transit, Schools |
| Sewer | Municipal Sewage System |
| Size Depth | 88 Ft |
| Size Frontage | 48 Ft |
| Size Total Text | Under 1/2 Acre |
| Zoning Description | Residential |
Rooms
| Level | Type | Length | Width | Dimensions |
|---|---|---|---|---|
| Second Level | Bedroom | 12'6'' x 8'0'' | ||
| Second Level | Bedroom | 12'6'' x 10'4'' | ||
| Second Level | Primary Bedroom | 14'9'' x 10'0'' | ||
| Second Level | 4pc Bathroom | Measurements not available | ||
| Main Level | 2pc Bathroom | Measurements not available | ||
| Main Level | Dining Room | 18'7'' x 10'0'' | ||
| Main Level | Living Room | 18'7'' x 10'0'' | ||
| Main Level | Kitchen | 16'9'' x 9'6'' |
https://www.realtor.ca/real-estate/28448402/29-golds-crescent-barrie

