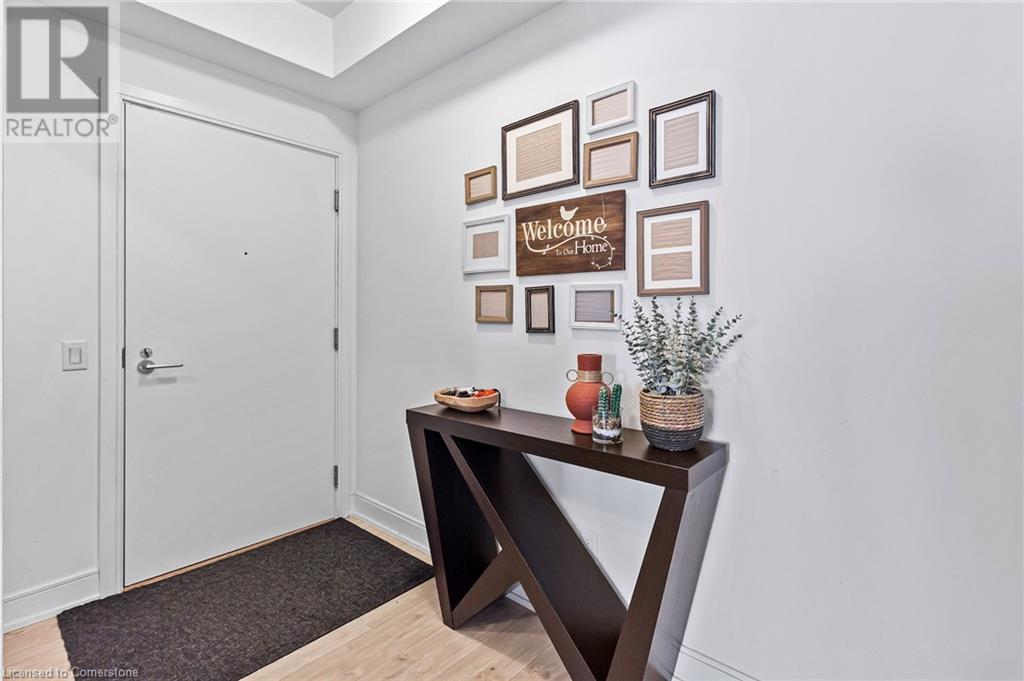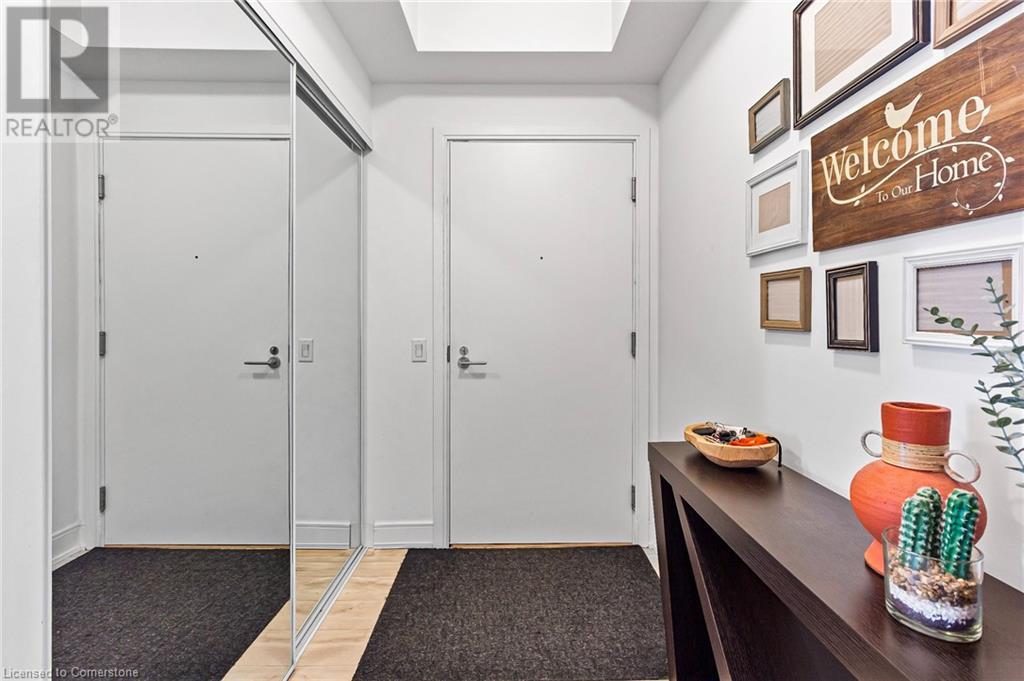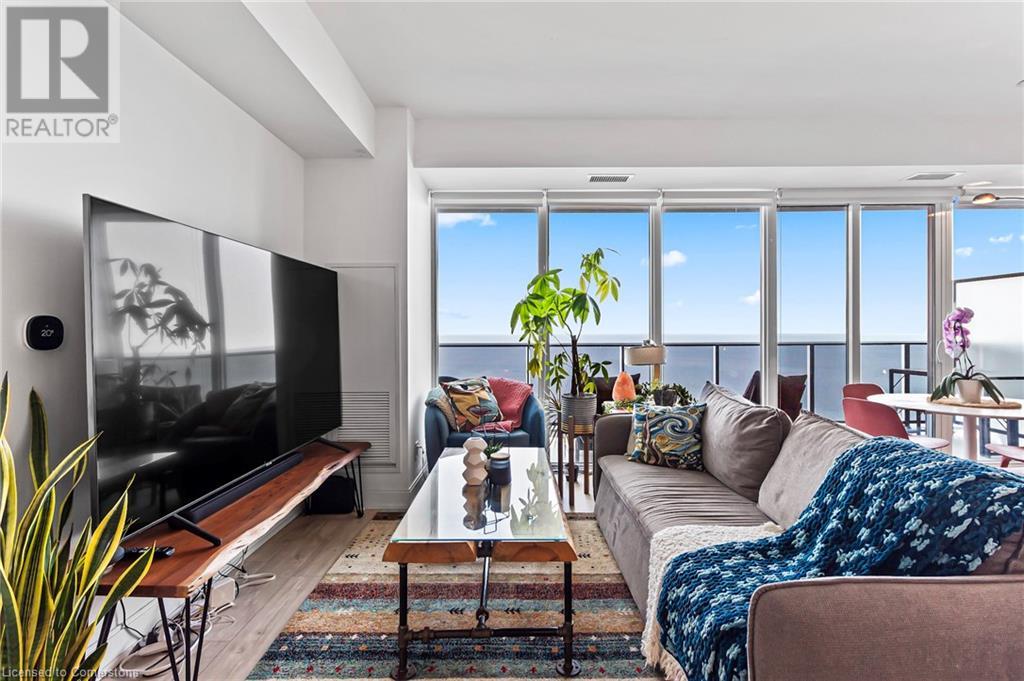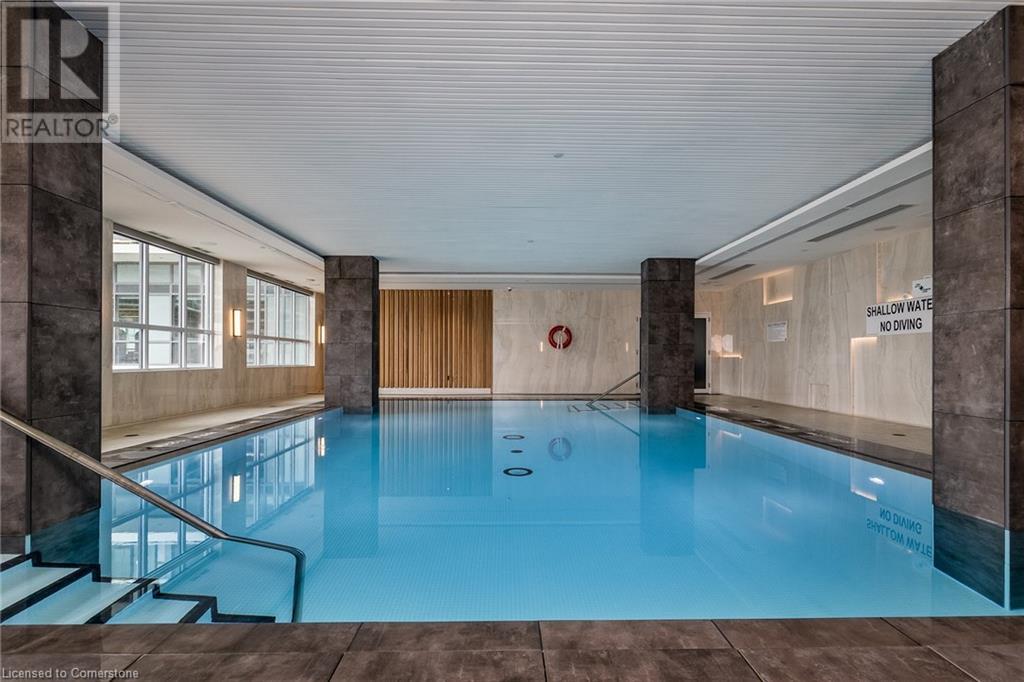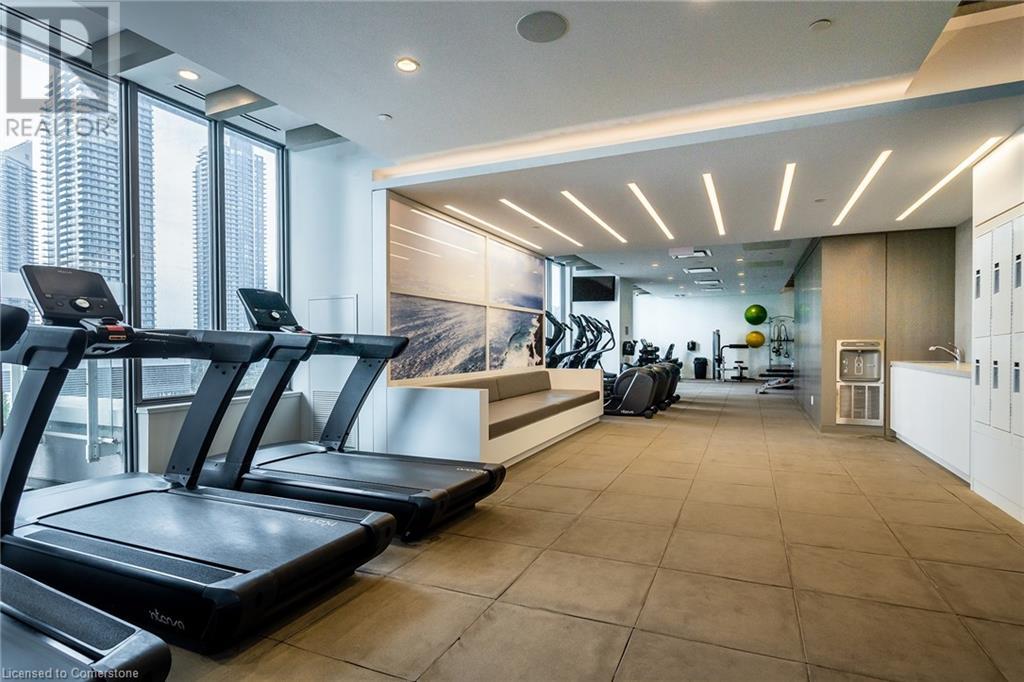70 Annie Craig Drive Unit# 4005 Toronto, Ontario M8V 0G2
Interested?
Contact us for more information
$1,139,800Maintenance, Insurance, Heat, Water
$703.46 Monthly
Maintenance, Insurance, Heat, Water
$703.46 MonthlyExperience luxurious living at Mattamy’s Vita on the Lake! Enjoy breathtaking, unobstructed views of the city skyline and shimmering lake from this bright and spacious south-facing condo. Featuring 2 bedrooms and 2 bathrooms, this sun-filled unit boasts a seamless open-concept layout with a combined living and dining area that walks out to a private balcony. The sleek, contemporary kitchen is equipped with built-in appliances, quartz countertops, and a stylish backsplash. Includes one parking space and a storage locker for your convenience. Indulge in top-tier building amenities: a state-of-the-art fitness center with yoga studio and sauna, an elegant party room with bar, an outdoor pool with sundeck and BBQ area, guest suites, and 24-hour concierge service. Ideally located close to Metro, Shoppers Drug Mart, TTC transit, scenic trails, and more — everything you need at your doorstep! (id:58919)
Property Details
| MLS® Number | 40739165 |
| Property Type | Single Family |
| Amenities Near By | Hospital, Park, Public Transit, Schools |
| Features | Southern Exposure, Balcony |
| Parking Space Total | 1 |
| Storage Type | Locker |
Building
| Bathroom Total | 2 |
| Bedrooms Above Ground | 2 |
| Bedrooms Total | 2 |
| Amenities | Car Wash, Guest Suite, Party Room |
| Appliances | Dishwasher, Dryer, Microwave, Refrigerator, Stove, Washer |
| Basement Type | None |
| Construction Style Attachment | Attached |
| Cooling Type | Central Air Conditioning |
| Exterior Finish | Metal |
| Foundation Type | Poured Concrete |
| Heating Fuel | Natural Gas |
| Heating Type | Forced Air |
| Stories Total | 1 |
| Size Interior | 1011 Sqft |
| Type | Apartment |
| Utility Water | Municipal Water |
Parking
| Underground | |
| None |
Land
| Acreage | No |
| Land Amenities | Hospital, Park, Public Transit, Schools |
| Sewer | Municipal Sewage System |
| Size Total Text | Unknown |
| Zoning Description | M8v |
Rooms
| Level | Type | Length | Width | Dimensions |
|---|---|---|---|---|
| Main Level | 4pc Bathroom | Measurements not available | ||
| Main Level | 4pc Bathroom | Measurements not available | ||
| Main Level | Bedroom | 9'8'' x 9'8'' | ||
| Main Level | Primary Bedroom | 9'8'' x 13'12'' | ||
| Main Level | Kitchen | 19'7'' x 16'4'' | ||
| Main Level | Dining Room | 19'7'' x 16'4'' | ||
| Main Level | Living Room | 19'7'' x 16'4'' |
https://www.realtor.ca/real-estate/28440306/70-annie-craig-drive-unit-4005-toronto



