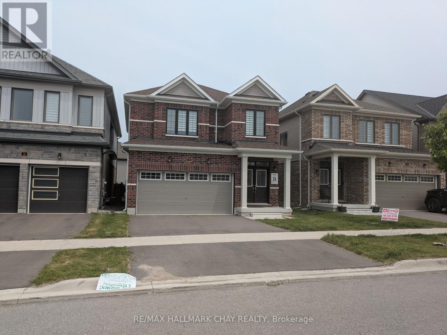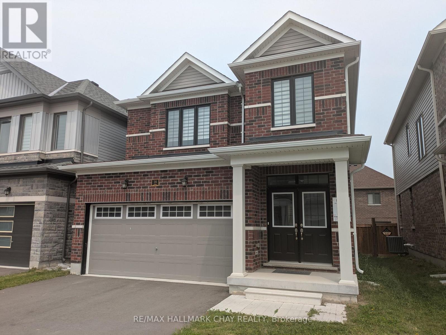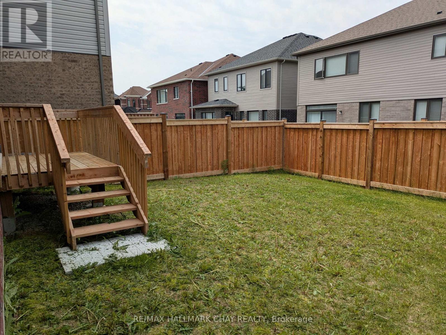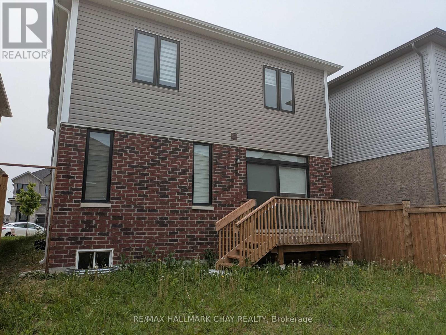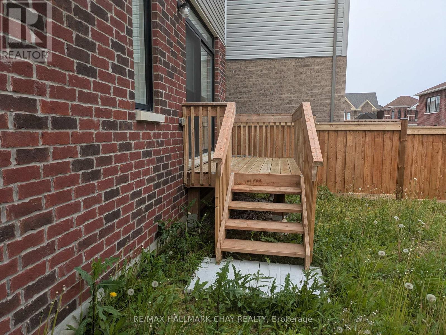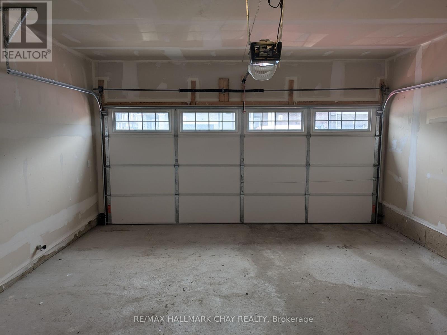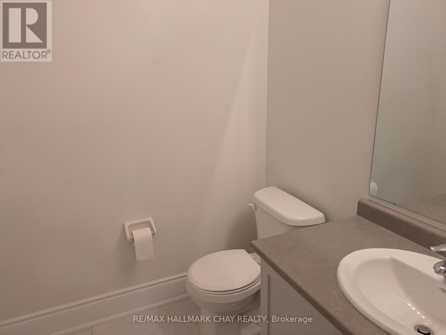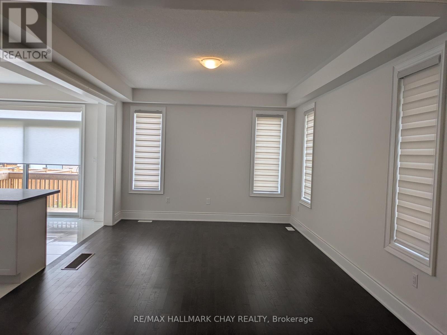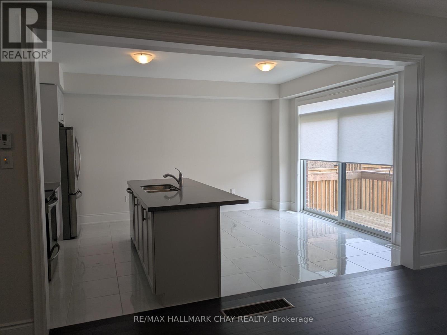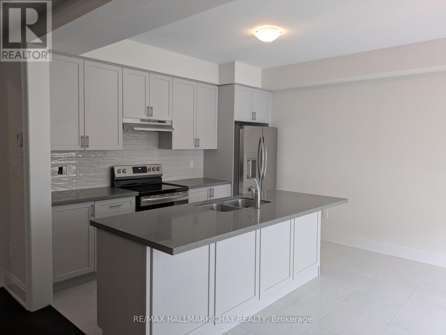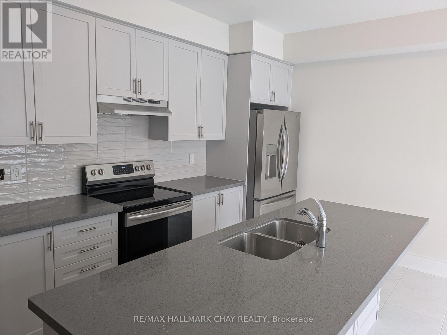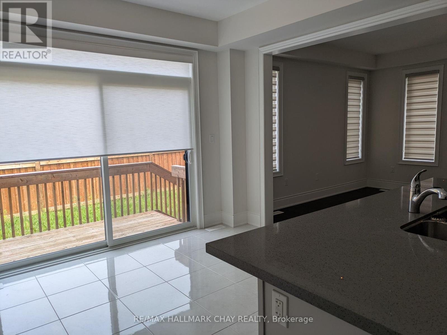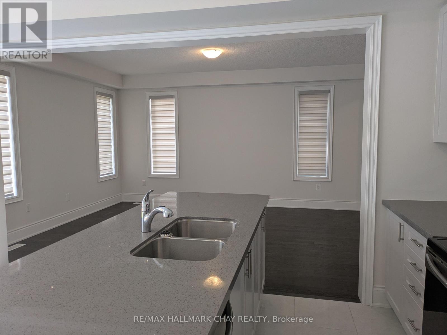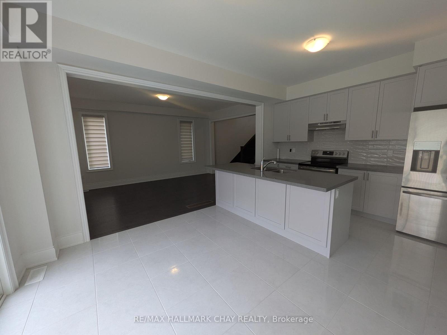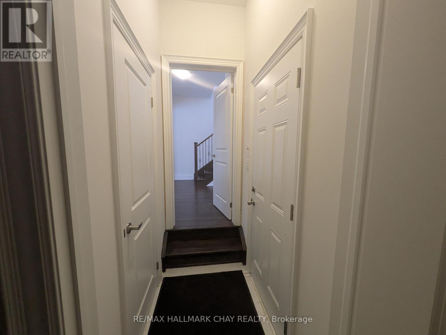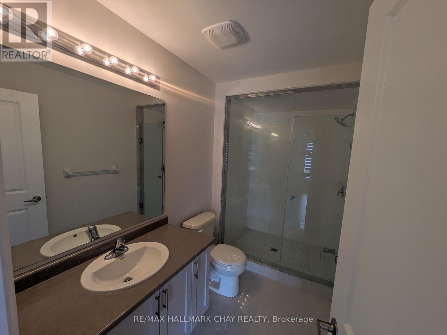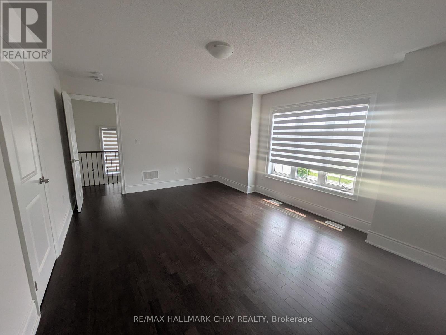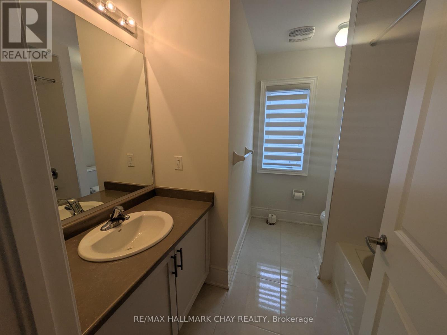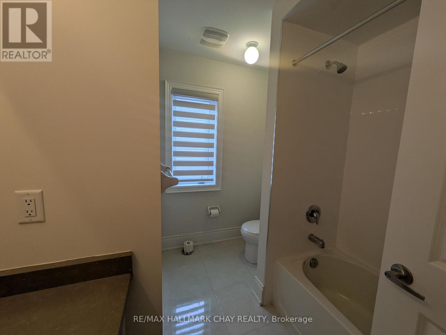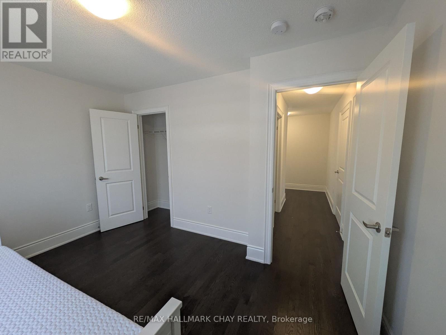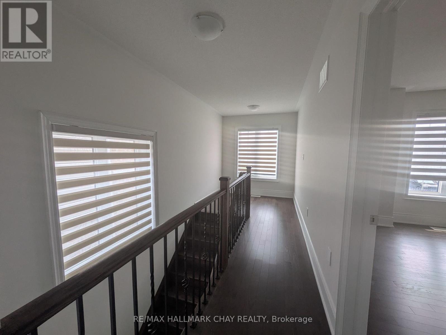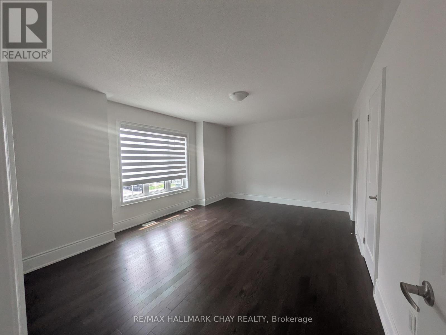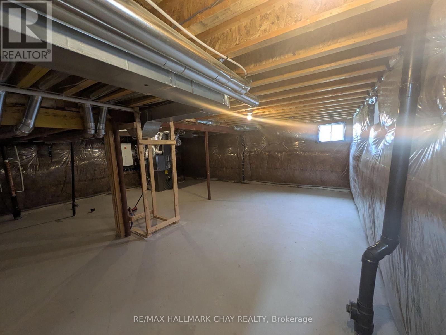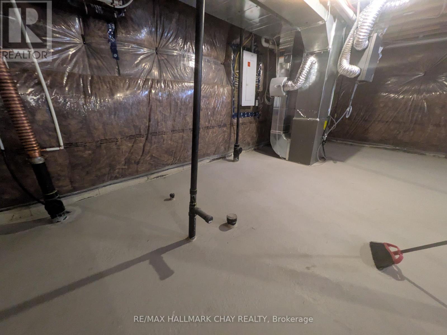3 Bedroom
3 Bathroom
1500 - 2000 sqft
Central Air Conditioning
Forced Air
$2,950 Monthly
Entire house. Fernbrook 3 Bedroom 1,813 sf home with double garage located in Barrie's south end off Mapleview Dr. East. Close to Go, major transportation routes, schools, and shopping. 9' ceilings on main floor with beautiful hardwood and porcelain floors. Spacious eat-in kitchen with quartz counter and wet island with sitting area. Spacious back yard. Includes use of good quality appliances, and window coverings (blinds). Double garage with garage door opener. (id:58919)
Property Details
|
MLS® Number
|
S12207564 |
|
Property Type
|
Single Family |
|
Community Name
|
Rural Barrie Southeast |
|
Features
|
Level |
|
Parking Space Total
|
4 |
Building
|
Bathroom Total
|
3 |
|
Bedrooms Above Ground
|
3 |
|
Bedrooms Total
|
3 |
|
Age
|
0 To 5 Years |
|
Amenities
|
Fireplace(s) |
|
Basement Development
|
Unfinished |
|
Basement Type
|
Full (unfinished) |
|
Construction Style Attachment
|
Detached |
|
Cooling Type
|
Central Air Conditioning |
|
Exterior Finish
|
Brick, Vinyl Siding |
|
Foundation Type
|
Poured Concrete |
|
Half Bath Total
|
1 |
|
Heating Fuel
|
Natural Gas |
|
Heating Type
|
Forced Air |
|
Stories Total
|
2 |
|
Size Interior
|
1500 - 2000 Sqft |
|
Type
|
House |
|
Utility Water
|
Municipal Water |
Parking
Land
|
Acreage
|
No |
|
Sewer
|
Sanitary Sewer |
|
Size Depth
|
28 M |
|
Size Frontage
|
10 M |
|
Size Irregular
|
10 X 28 M |
|
Size Total Text
|
10 X 28 M |
Rooms
| Level |
Type |
Length |
Width |
Dimensions |
|
Second Level |
Bathroom |
3.302 m |
1.651 m |
3.302 m x 1.651 m |
|
Second Level |
Primary Bedroom |
5.18 m |
3.81 m |
5.18 m x 3.81 m |
|
Second Level |
Bedroom 2 |
3.76 m |
3.048 m |
3.76 m x 3.048 m |
|
Second Level |
Bedroom 3 |
3.78 m |
3.78 m |
3.78 m x 3.78 m |
|
Second Level |
Bathroom |
2.286 m |
2.616 m |
2.286 m x 2.616 m |
|
Second Level |
Laundry Room |
2.057 m |
1.727 m |
2.057 m x 1.727 m |
|
Main Level |
Foyer |
2.13 m |
1.75 m |
2.13 m x 1.75 m |
|
Main Level |
Kitchen |
2.57 m |
3.71 m |
2.57 m x 3.71 m |
|
Main Level |
Eating Area |
2.62 m |
3.71 m |
2.62 m x 3.71 m |
|
Main Level |
Living Room |
5.13 m |
3.81 m |
5.13 m x 3.81 m |
Utilities
|
Cable
|
Available |
|
Electricity
|
Available |
|
Sewer
|
Available |
https://www.realtor.ca/real-estate/28440443/18-valleybrook-road-barrie-rural-barrie-southeast

