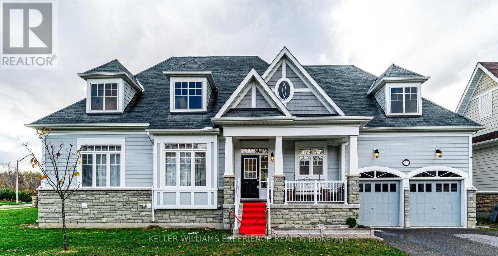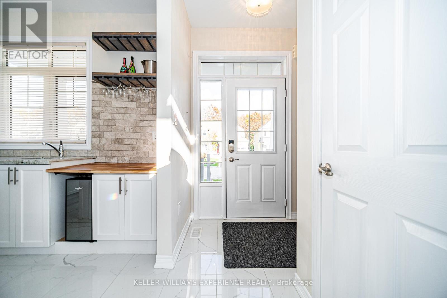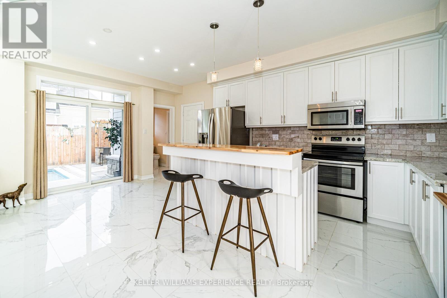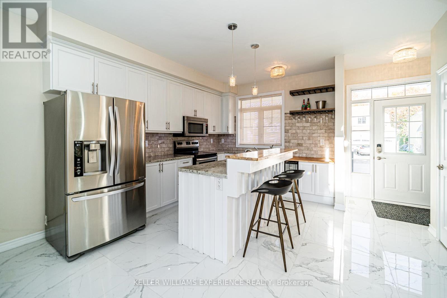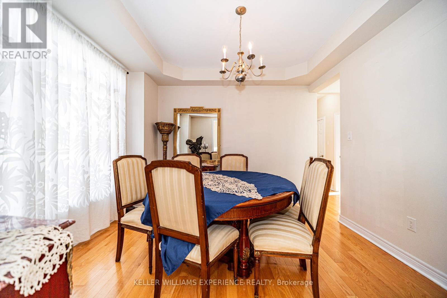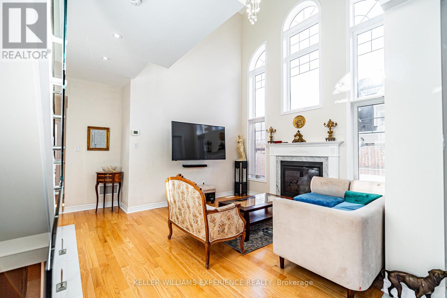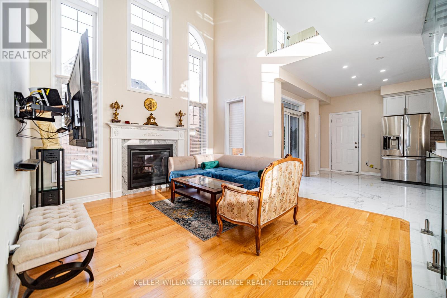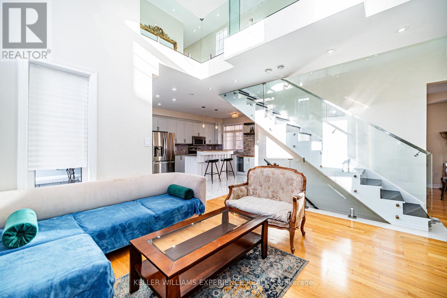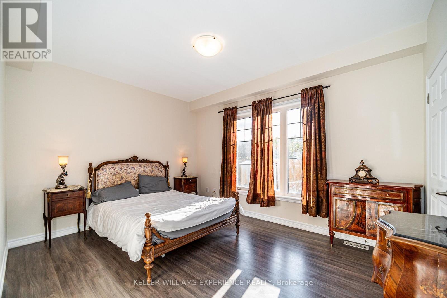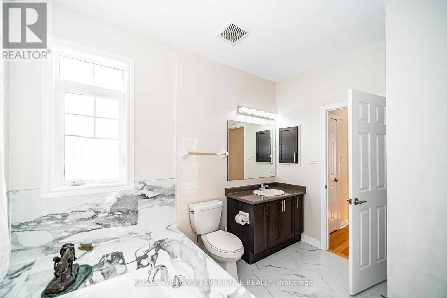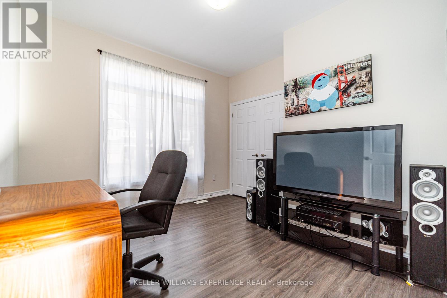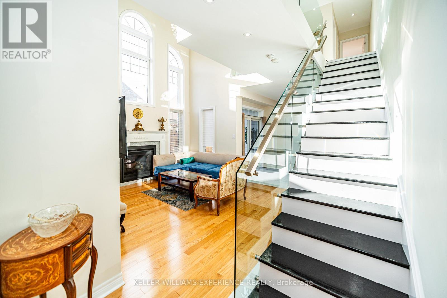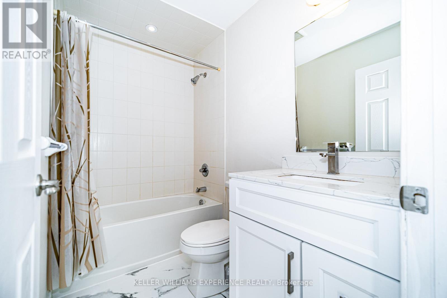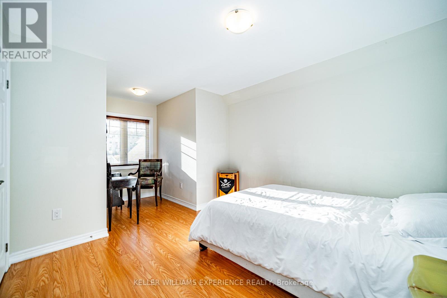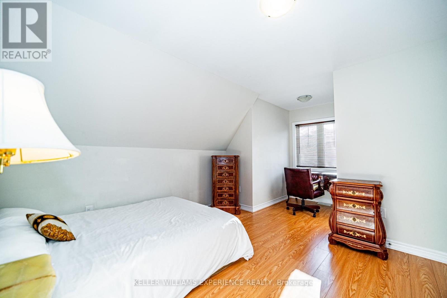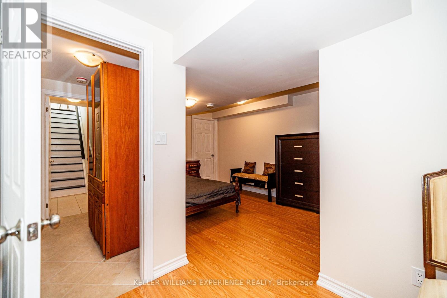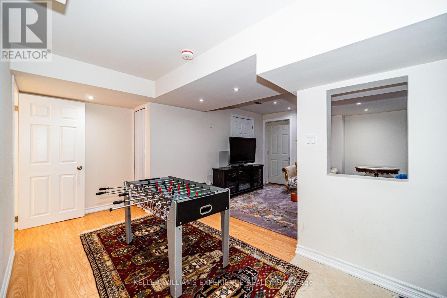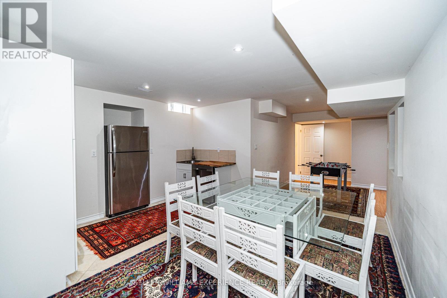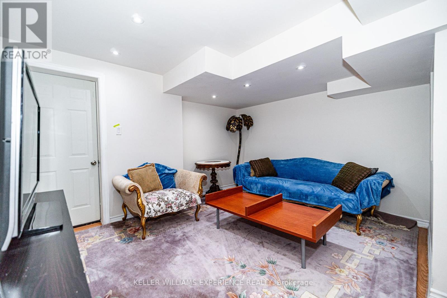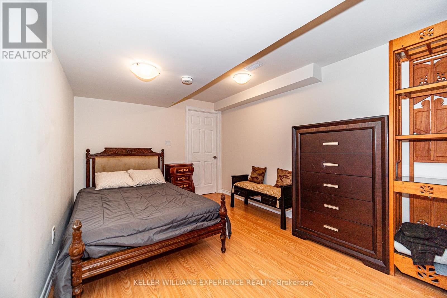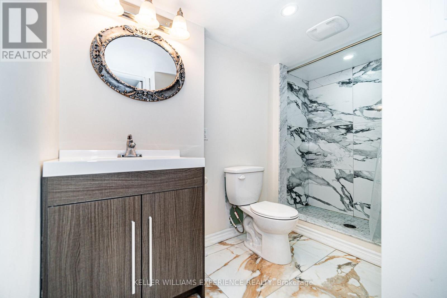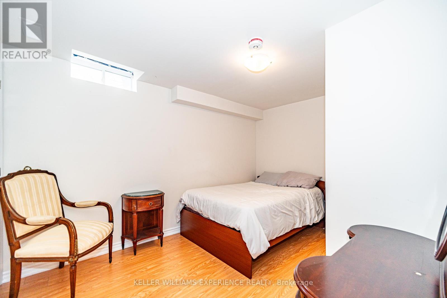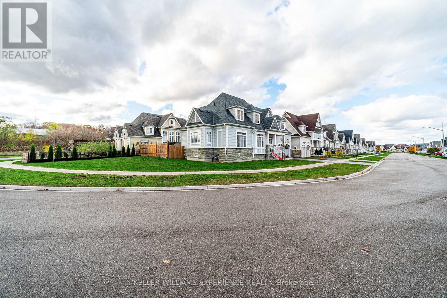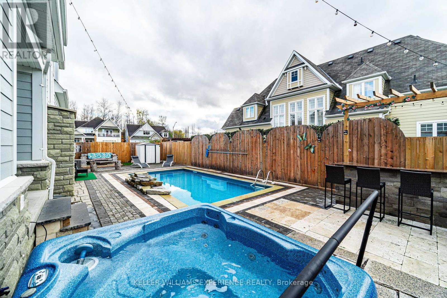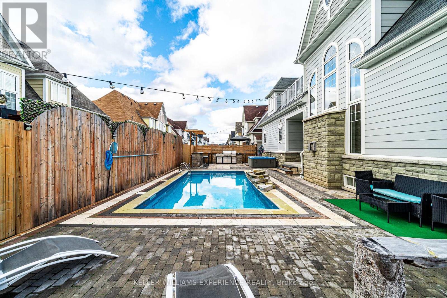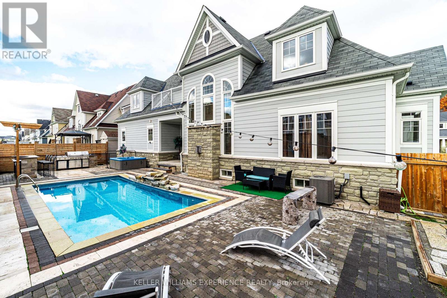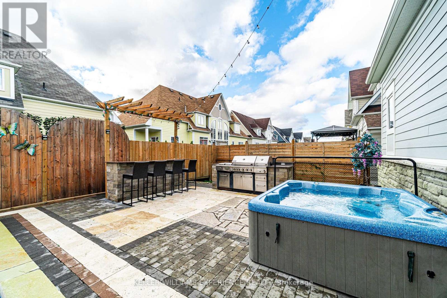6 Bedroom
4 Bathroom
2000 - 2500 sqft
Fireplace
Inground Pool
Central Air Conditioning
Forced Air
$1,150,000
"Luxurious Modern Living: A Home with High-End Finishes and Backyard Oasis" In today's fast-paced world, a home that combines modern design with high-end finishes and exceptional outdoor amenities is a true sanctuary. This 6-bedroom, 4-bathroom residence offers the perfect balance of comfort, style, and functionality. Nestled in a quiet neighborhood, this home is a true masterpiece, offering not only a spacious and elegant interior but also an exquisite backyard oasis, with an inground heated pool, a hot tub, and outdoor kitchen. One of the unique features of this home is the fully finished basement with rental potential, a successful Air bnb, or space for extended family, this property is the epitome of luxury and convenience. Don't miss the opportunity to make this exceptional home your own, where comfort, style, and convenience come together in perfect harmony. (id:58919)
Property Details
|
MLS® Number
|
S12207629 |
|
Property Type
|
Single Family |
|
Community Name
|
Midland |
|
Amenities Near By
|
Hospital, Marina |
|
Community Features
|
School Bus |
|
Features
|
Guest Suite, In-law Suite |
|
Parking Space Total
|
4 |
|
Pool Type
|
Inground Pool |
Building
|
Bathroom Total
|
4 |
|
Bedrooms Above Ground
|
6 |
|
Bedrooms Total
|
6 |
|
Age
|
6 To 15 Years |
|
Appliances
|
Water Heater, Dishwasher, Dryer, Stove, Washer, Window Coverings, Wine Fridge, Refrigerator |
|
Basement Development
|
Finished |
|
Basement Type
|
Full (finished) |
|
Construction Style Attachment
|
Detached |
|
Cooling Type
|
Central Air Conditioning |
|
Exterior Finish
|
Stone, Wood |
|
Fireplace Present
|
Yes |
|
Flooring Type
|
Hardwood |
|
Foundation Type
|
Poured Concrete |
|
Half Bath Total
|
1 |
|
Heating Fuel
|
Natural Gas |
|
Heating Type
|
Forced Air |
|
Stories Total
|
2 |
|
Size Interior
|
2000 - 2500 Sqft |
|
Type
|
House |
|
Utility Water
|
Municipal Water |
Parking
Land
|
Acreage
|
No |
|
Fence Type
|
Fenced Yard |
|
Land Amenities
|
Hospital, Marina |
|
Sewer
|
Sanitary Sewer |
|
Size Depth
|
75 Ft |
|
Size Frontage
|
119 Ft |
|
Size Irregular
|
119 X 75 Ft |
|
Size Total Text
|
119 X 75 Ft |
Rooms
| Level |
Type |
Length |
Width |
Dimensions |
|
Basement |
Bedroom |
3.78 m |
4.72 m |
3.78 m x 4.72 m |
|
Basement |
Bedroom 2 |
3.78 m |
2.78 m |
3.78 m x 2.78 m |
|
Basement |
Bathroom |
1.83 m |
3.05 m |
1.83 m x 3.05 m |
|
Basement |
Kitchen |
4.05 m |
7.35 m |
4.05 m x 7.35 m |
|
Basement |
Recreational, Games Room |
3.29 m |
4.33 m |
3.29 m x 4.33 m |
|
Main Level |
Bedroom |
3.54 m |
3.29 m |
3.54 m x 3.29 m |
|
Main Level |
Bathroom |
1.83 m |
3.05 m |
1.83 m x 3.05 m |
|
Main Level |
Kitchen |
5.94 m |
4.16 m |
5.94 m x 4.16 m |
|
Main Level |
Bathroom |
2.44 m |
4.57 m |
2.44 m x 4.57 m |
|
Main Level |
Dining Room |
3.56 m |
3.59 m |
3.56 m x 3.59 m |
|
Main Level |
Primary Bedroom |
5.82 m |
2 m |
5.82 m x 2 m |
|
Main Level |
Living Room |
4.75 m |
4.3 m |
4.75 m x 4.3 m |
https://www.realtor.ca/real-estate/28440447/61-riverwalk-place-midland-midland

