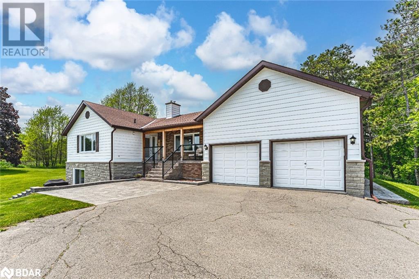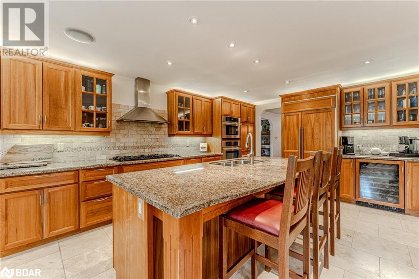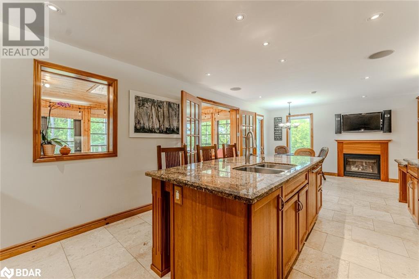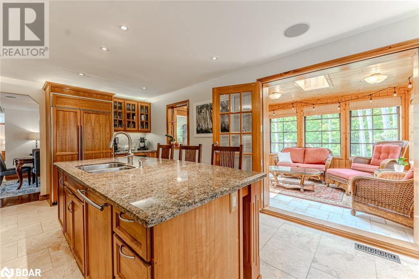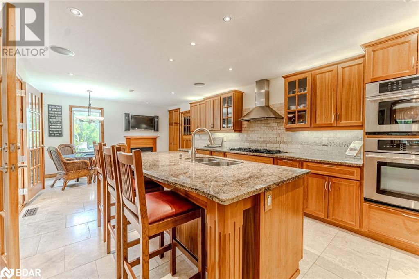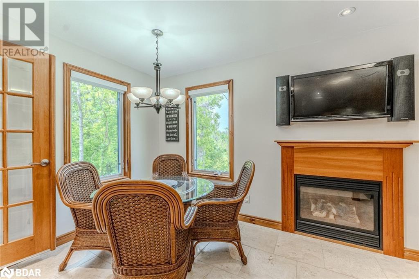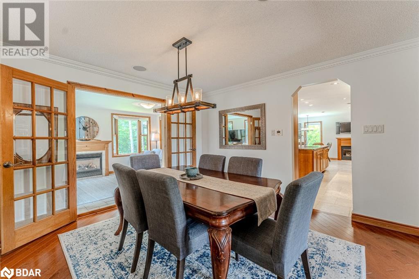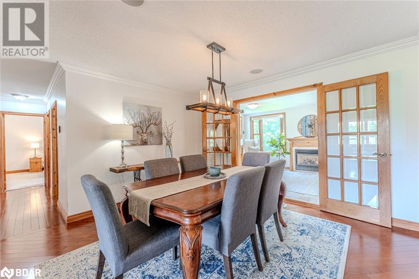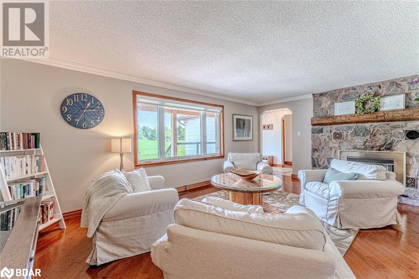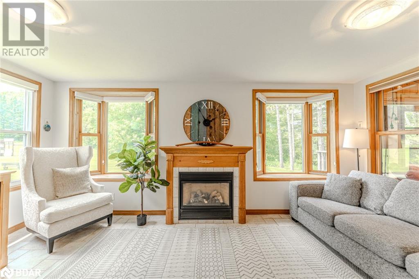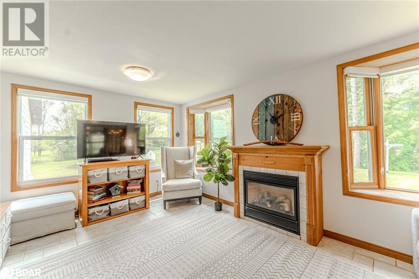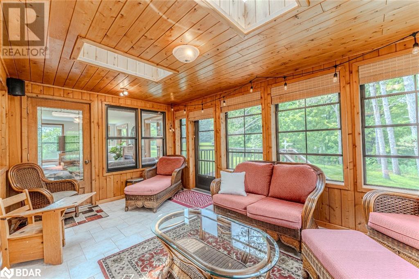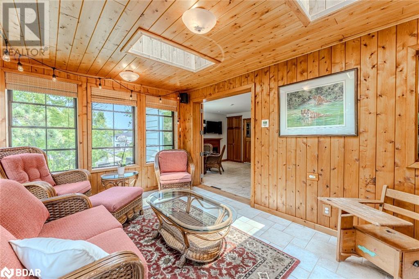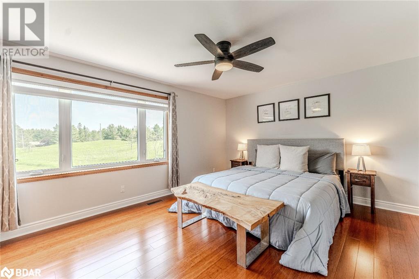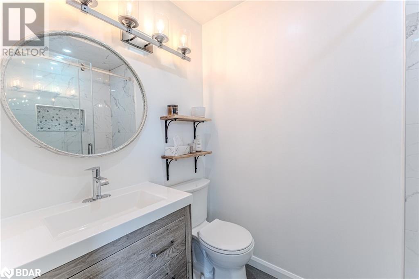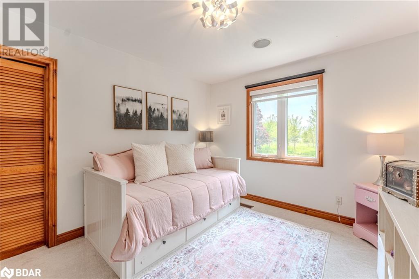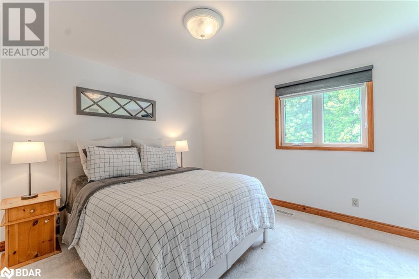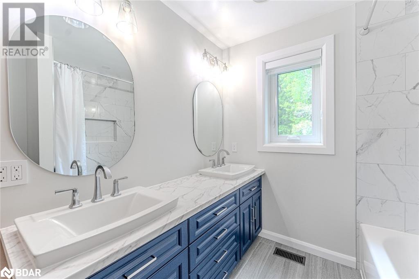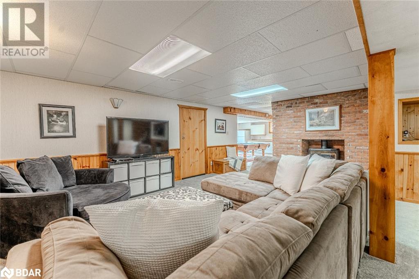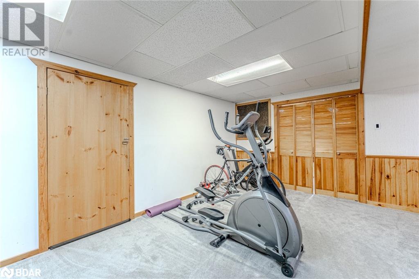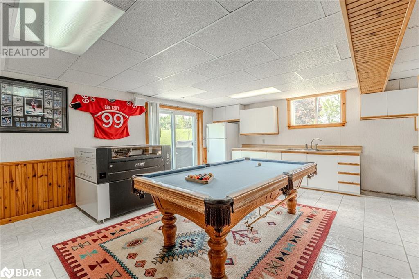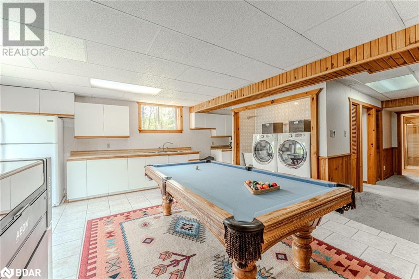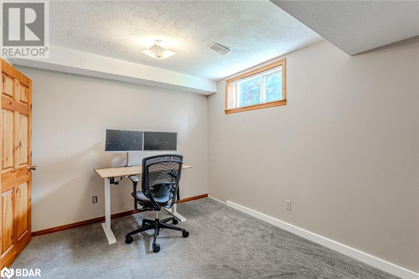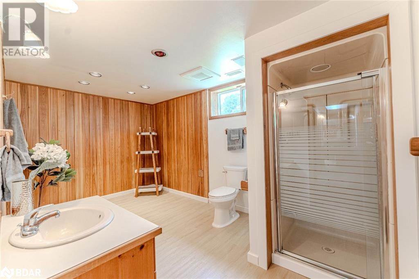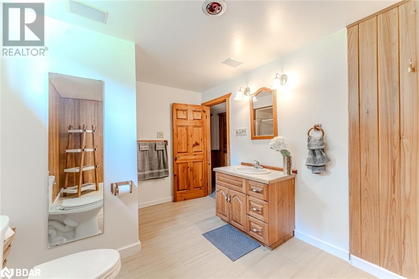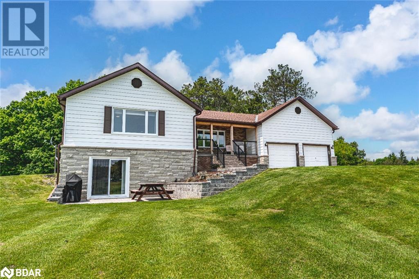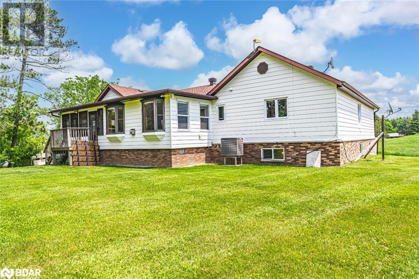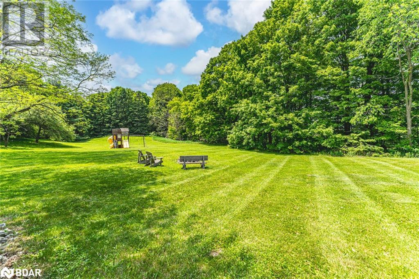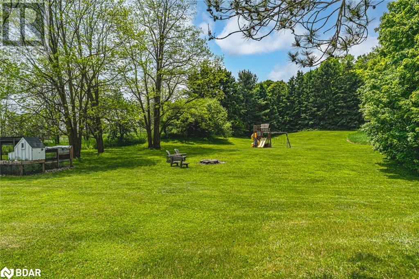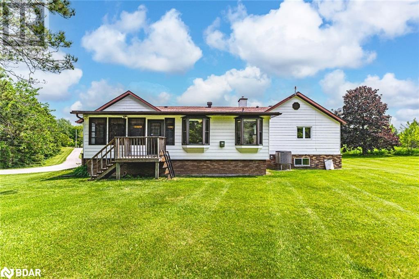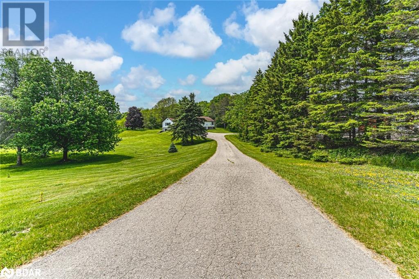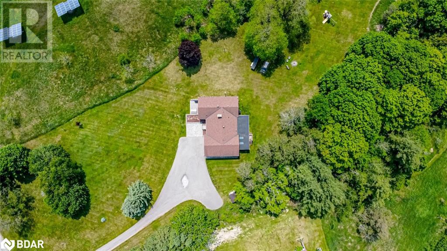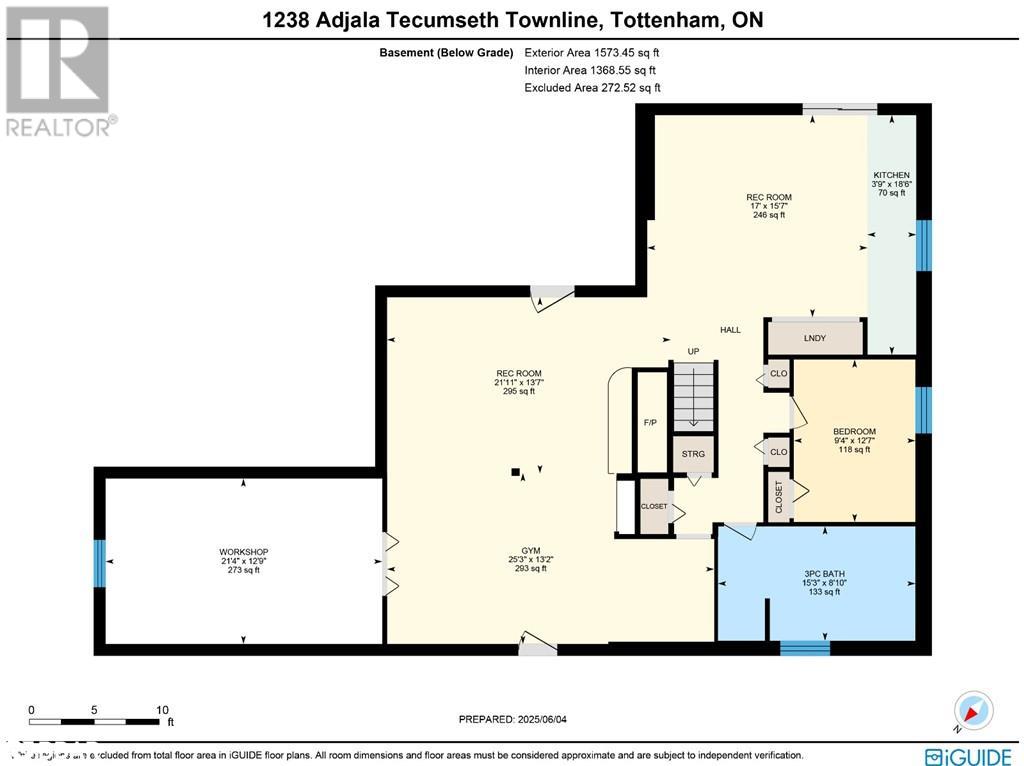4 Bedroom
3 Bathroom
3644 sqft
Bungalow
Fireplace
Central Air Conditioning
Heat Pump
Acreage
$1,699,000
2.5 ACRES OF NATURAL BEAUTY, DESIGNER FINISHES, & OVER 3,500 SQ FT OF ELEGANCE! Welcome to a truly exceptional property that delivers space, style, and serenity just minutes from the heart of Tottenham and Highway 9 - ideal for commuters with seamless access to the GTA and Pearson Airport in under 40 minutes. Set on a spectacular 2.52-acre lot wrapped in mature trees and forest views, this home is perfectly positioned for privacy and everyday luxury. A hardscaped entrance with stone accents, and a new front porch with glass railings sets the tone, while the oversized driveway and 2-car garage easily accommodate multiple vehicles or RVs. The backyard enchants with a playhouse, chicken coop, and shed, all set against the stunning natural backdrop. Inside, over 3,500 finished sq ft of elegant living space unfolds with an inviting living room featuring a central fireplace, a formal dining area, and a chef-inspired kitchen with granite countertops, a gas stove, oversized island, and a cozy breakfast area. The sunroom is flooded with natural light from skylights and offers breathtaking yard views with a walkout to the rear deck, while the family room adds charm with bay windows and another fireplace. Three main floor bedrooms include a serene primary suite with a sleek ensuite, and the updated 5-piece main bath is as stylish as it is functional. The expansive lower level adds endless flexibility with two large rec rooms, a second kitchen, 4th bedroom, 3-piece bathroom, cold cellar, basement bar rough-in, and a separate walkout entrance - ideal for in-laws or guests. The list continues with a home speaker system, 200 amp service, and a full suite of premium updates including a newer heat pump, high-efficiency furnace, central air, and water treatment system. Exterior upgrades such as newer siding, windows, roofing, soffits,, and front door offer lasting confidence. All this surrounded by premier golf, hiking, and conservation lands - this is the one that truly has it all. (id:58919)
Property Details
|
MLS® Number
|
40737917 |
|
Property Type
|
Single Family |
|
Community Features
|
Quiet Area, School Bus |
|
Equipment Type
|
Propane Tank |
|
Features
|
Conservation/green Belt, Country Residential, Automatic Garage Door Opener |
|
Parking Space Total
|
16 |
|
Rental Equipment Type
|
Propane Tank |
|
Structure
|
Shed |
Building
|
Bathroom Total
|
3 |
|
Bedrooms Above Ground
|
3 |
|
Bedrooms Below Ground
|
1 |
|
Bedrooms Total
|
4 |
|
Appliances
|
Dishwasher, Dryer, Water Softener, Washer, Microwave Built-in, Hood Fan, Garage Door Opener |
|
Architectural Style
|
Bungalow |
|
Basement Development
|
Finished |
|
Basement Type
|
Full (finished) |
|
Constructed Date
|
1979 |
|
Construction Material
|
Concrete Block, Concrete Walls |
|
Construction Style Attachment
|
Detached |
|
Cooling Type
|
Central Air Conditioning |
|
Exterior Finish
|
Concrete, Stone, Vinyl Siding |
|
Fire Protection
|
None |
|
Fireplace Fuel
|
Propane |
|
Fireplace Present
|
Yes |
|
Fireplace Total
|
4 |
|
Fireplace Type
|
Other - See Remarks |
|
Foundation Type
|
Block |
|
Heating Fuel
|
Electric, Propane |
|
Heating Type
|
Heat Pump |
|
Stories Total
|
1 |
|
Size Interior
|
3644 Sqft |
|
Type
|
House |
|
Utility Water
|
Drilled Well |
Parking
Land
|
Acreage
|
Yes |
|
Sewer
|
Septic System |
|
Size Depth
|
568 Ft |
|
Size Frontage
|
193 Ft |
|
Size Irregular
|
2.52 |
|
Size Total
|
2.52 Ac|2 - 4.99 Acres |
|
Size Total Text
|
2.52 Ac|2 - 4.99 Acres |
|
Zoning Description
|
Orm C & Orm L |
Rooms
| Level |
Type |
Length |
Width |
Dimensions |
|
Basement |
3pc Bathroom |
|
|
Measurements not available |
|
Basement |
Bedroom |
|
|
12'7'' x 9'4'' |
|
Basement |
Gym |
|
|
13'2'' x 25'3'' |
|
Basement |
Recreation Room |
|
|
15'7'' x 17'0'' |
|
Basement |
Recreation Room |
|
|
13'7'' x 21'11'' |
|
Basement |
Kitchen |
|
|
18'6'' x 3'9'' |
|
Main Level |
5pc Bathroom |
|
|
Measurements not available |
|
Main Level |
Bedroom |
|
|
12'11'' x 12'1'' |
|
Main Level |
Bedroom |
|
|
10'4'' x 12'0'' |
|
Main Level |
Full Bathroom |
|
|
Measurements not available |
|
Main Level |
Primary Bedroom |
|
|
12'8'' x 15'8'' |
|
Main Level |
Sunroom |
|
|
10'4'' x 16'10'' |
|
Main Level |
Family Room |
|
|
10'7'' x 17'1'' |
|
Main Level |
Living Room |
|
|
13'4'' x 22'0'' |
|
Main Level |
Dining Room |
|
|
12'10'' x 12'11'' |
|
Main Level |
Breakfast |
|
|
12'10'' x 6'6'' |
|
Main Level |
Kitchen |
|
|
12'10'' x 19'6'' |
|
Main Level |
Foyer |
|
|
11'6'' x 4'9'' |
https://www.realtor.ca/real-estate/28430186/1238-adjala-tecumseth-townline-adjala-tosorontio

