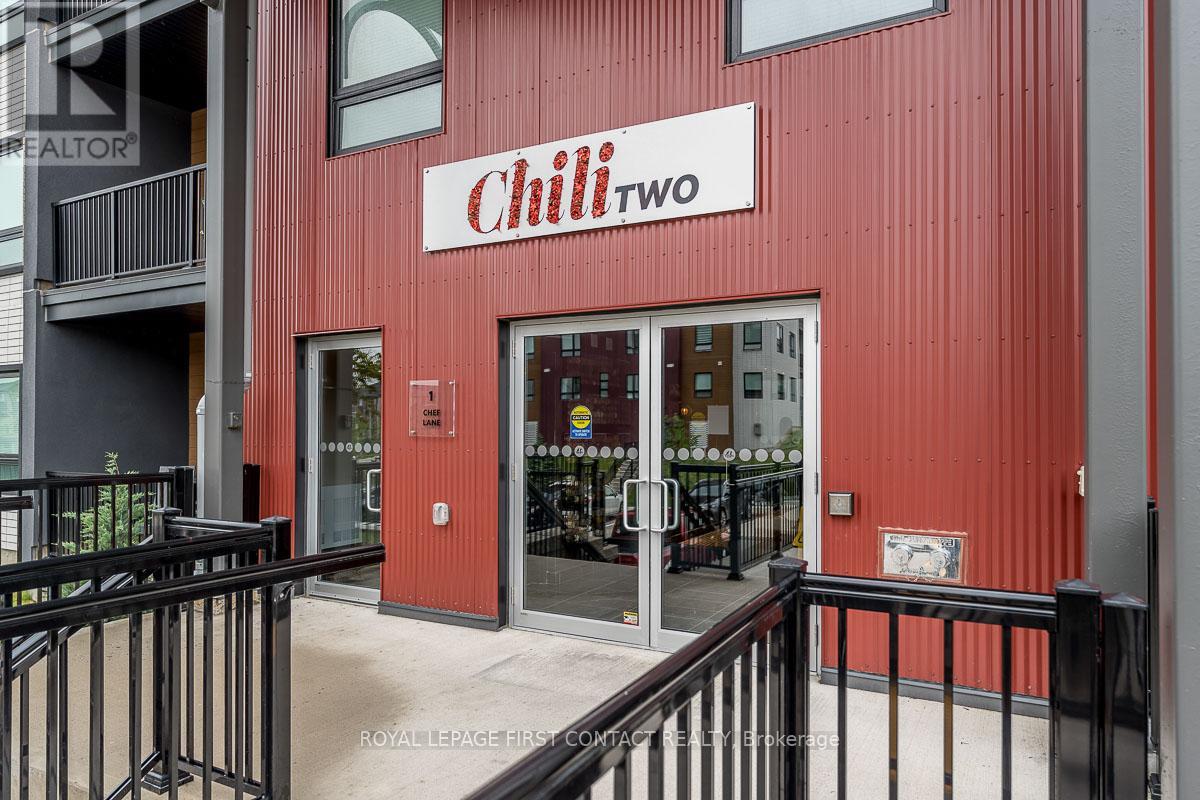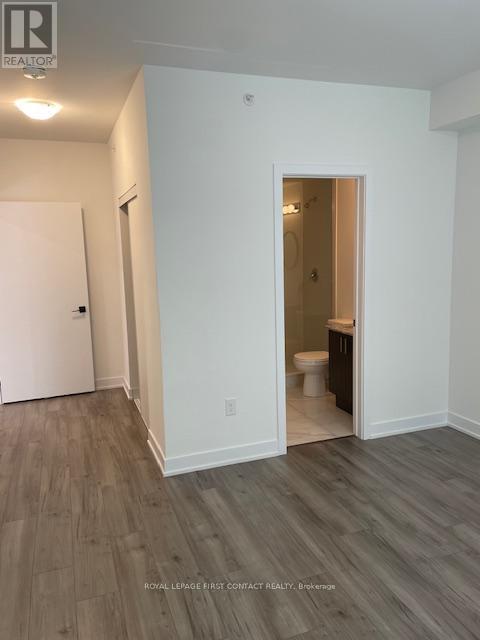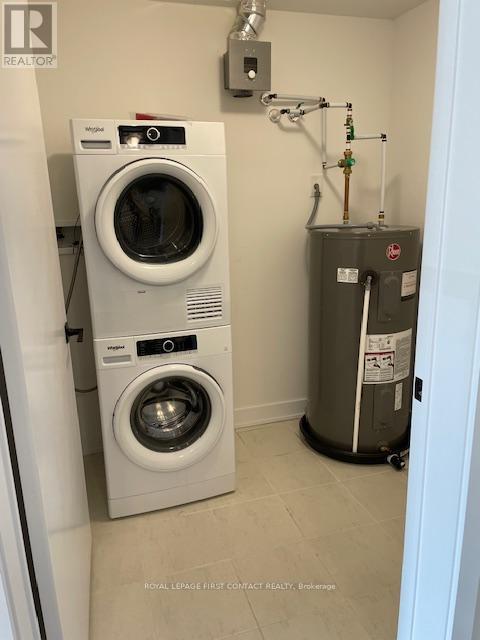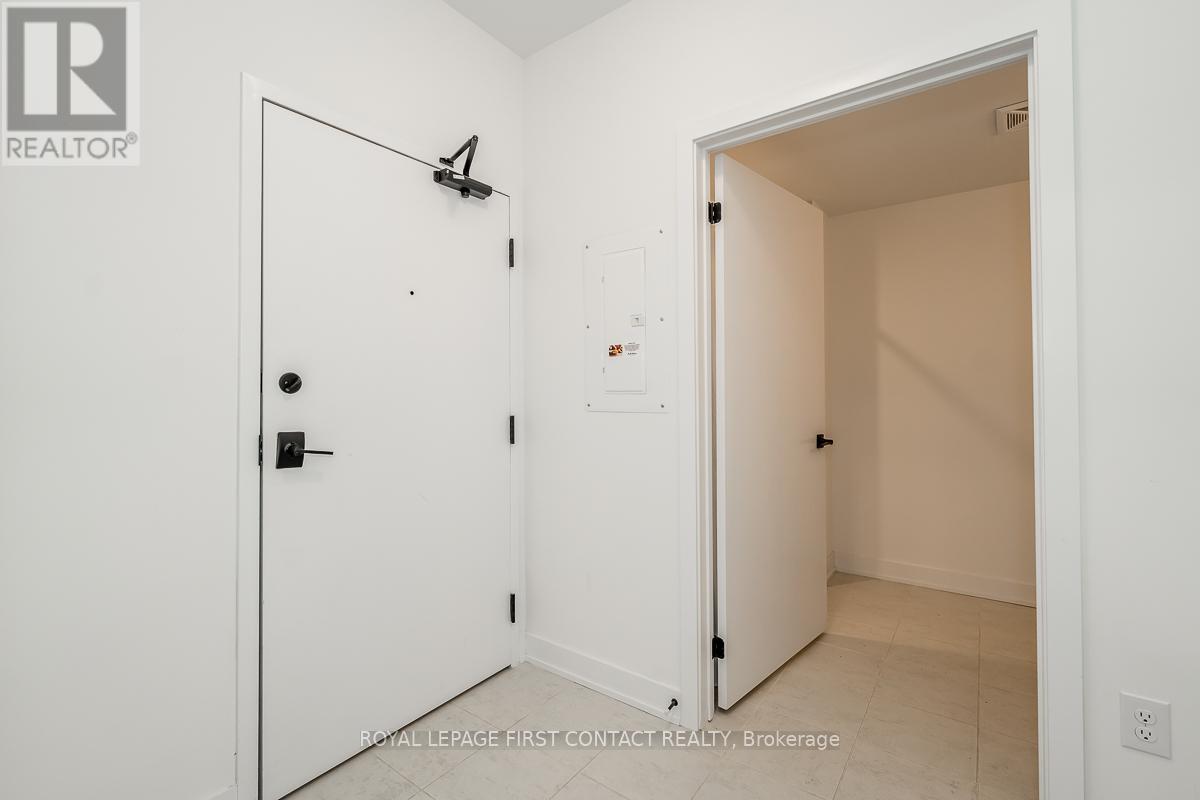207 - 1 Chef Lane Barrie, Ontario L9J 0T1
Interested?
Contact us for more information
2 Bedroom
2 Bathroom
1000 - 1199 sqft
Central Air Conditioning
Forced Air
$549,000Maintenance, Water, Insurance, Common Area Maintenance
$535.02 Monthly
Maintenance, Water, Insurance, Common Area Maintenance
$535.02 MonthlyWelcome To Bistro 6 Condo Complex, Awesome South East Barrie Location, Walking Distance To The South Barrie Go Station, , 2 Bedroom 2 Bathrooms, Open Concept Floor Plan, Laminate Flooring, Includes Fridge, Stove, Undercounter Dishwasher, Microwave and Stacking Washer and Dryer, Insuite Laundry, 1 Under Ground Parking Space, Several Amenities Included Such As Play Area, Basket Ball Court, Community Fitness Centre, Outdoor Kitchen With Pizza Oven and Barbeque, Community Kitchen With Spice Library, Immediate Possession Available,Directions (id:58919)
Property Details
| MLS® Number | S12193450 |
| Property Type | Single Family |
| Community Name | Rural Barrie Southeast |
| Amenities Near By | Place Of Worship, Schools, Ski Area, Public Transit |
| Community Features | Pet Restrictions |
| Equipment Type | Water Heater - Electric |
| Features | Flat Site, Elevator, Balcony |
| Parking Space Total | 1 |
| Rental Equipment Type | Water Heater - Electric |
| Structure | Playground |
Building
| Bathroom Total | 2 |
| Bedrooms Above Ground | 2 |
| Bedrooms Total | 2 |
| Age | 0 To 5 Years |
| Amenities | Exercise Centre, Visitor Parking, Separate Heating Controls |
| Appliances | Water Heater, Dishwasher, Dryer, Microwave, Stove, Washer, Refrigerator |
| Cooling Type | Central Air Conditioning |
| Exterior Finish | Concrete, Stucco |
| Fire Protection | Controlled Entry, Security System, Smoke Detectors |
| Flooring Type | Laminate |
| Foundation Type | Concrete |
| Heating Fuel | Natural Gas |
| Heating Type | Forced Air |
| Size Interior | 1000 - 1199 Sqft |
| Type | Apartment |
Parking
| Underground | |
| Garage |
Land
| Acreage | No |
| Land Amenities | Place Of Worship, Schools, Ski Area, Public Transit |
| Zoning Description | Rm3 |
Rooms
| Level | Type | Length | Width | Dimensions |
|---|---|---|---|---|
| Main Level | Living Room | 4.67 m | 4.06 m | 4.67 m x 4.06 m |
| Main Level | Kitchen | 4.06 m | 3.25 m | 4.06 m x 3.25 m |
| Main Level | Primary Bedroom | 5.97 m | 3.17 m | 5.97 m x 3.17 m |
| Main Level | Bedroom 2 | 4.75 m | 3.07 m | 4.75 m x 3.07 m |
| Main Level | Laundry Room | 2.01 m | 1.7 m | 2.01 m x 1.7 m |
| Main Level | Utility Room | 1.22 m | 1.22 m | 1.22 m x 1.22 m |
| Main Level | Bathroom | Measurements not available | ||
| Main Level | Bathroom | Measurements not available |
https://www.realtor.ca/real-estate/28410441/207-1-chef-lane-barrie-rural-barrie-southeast



















