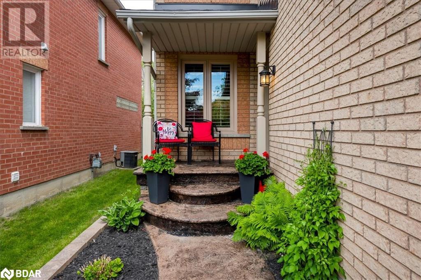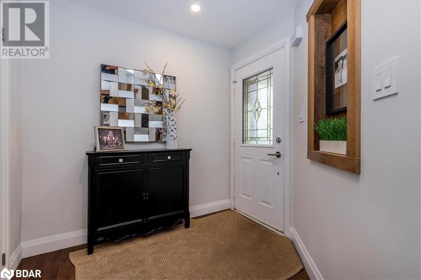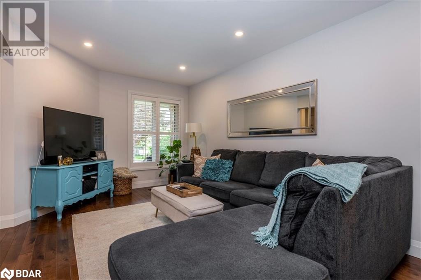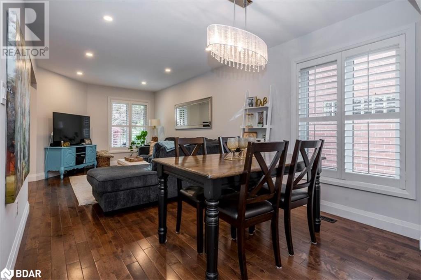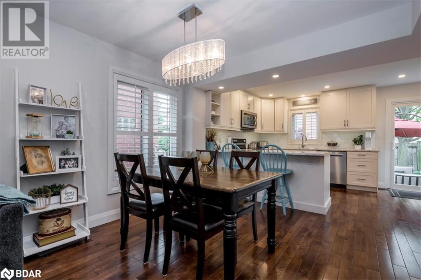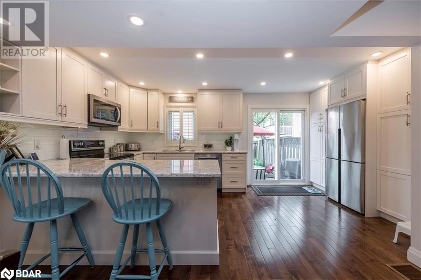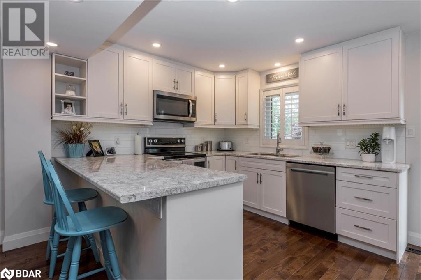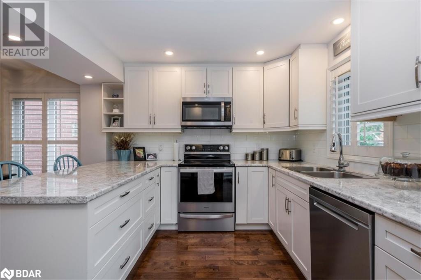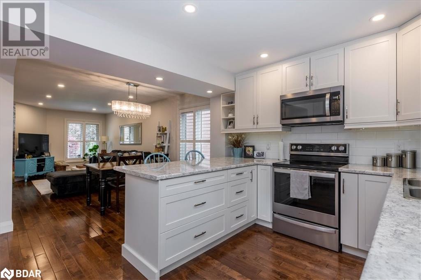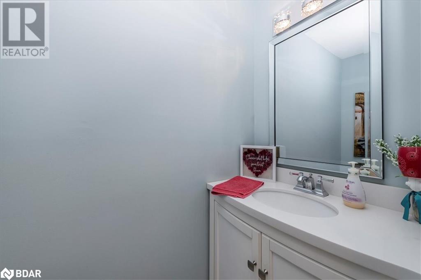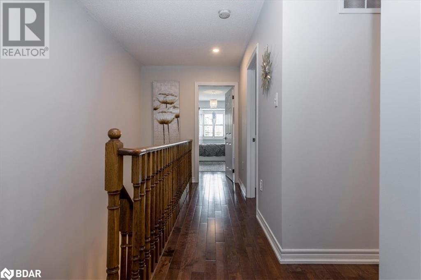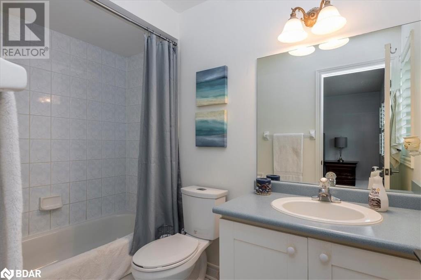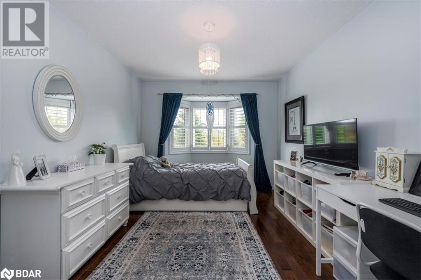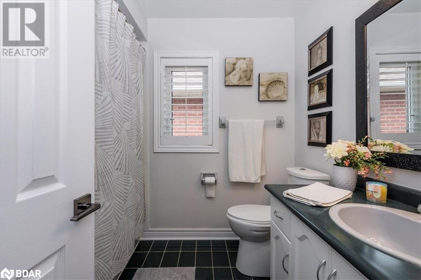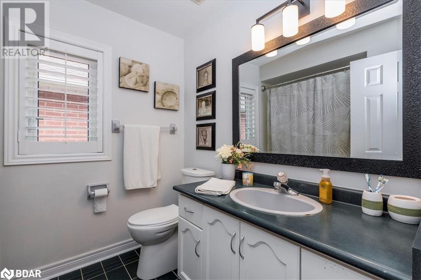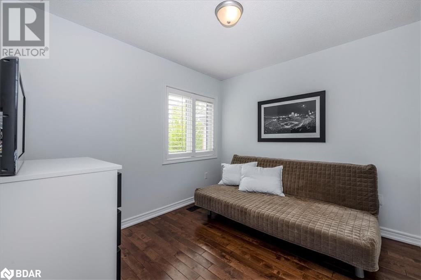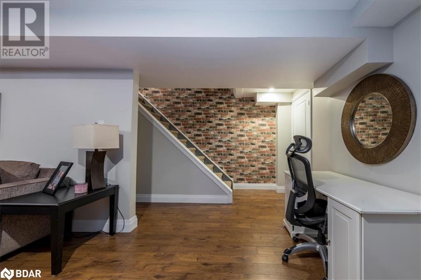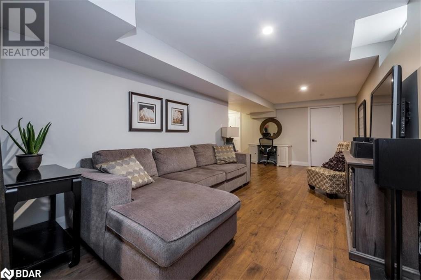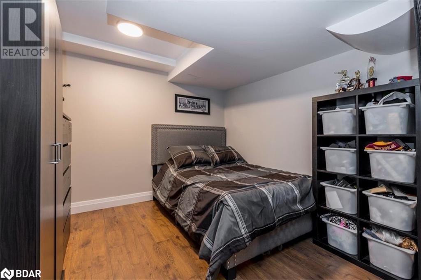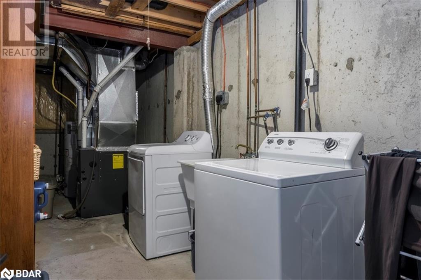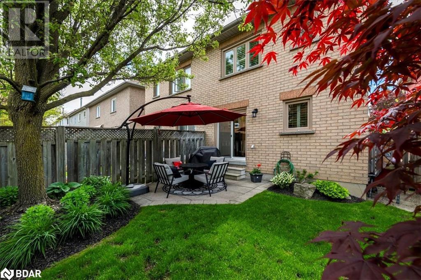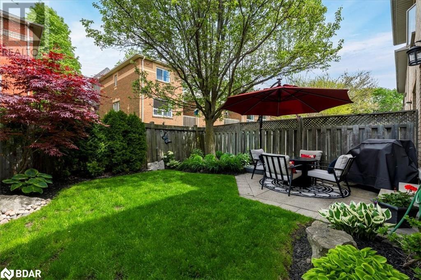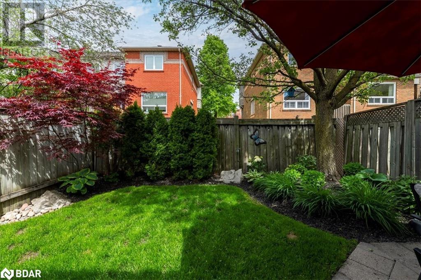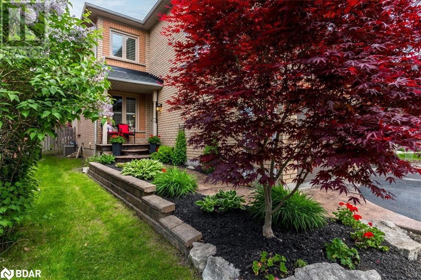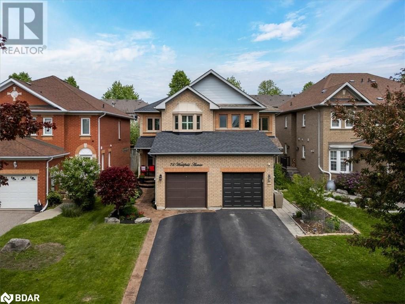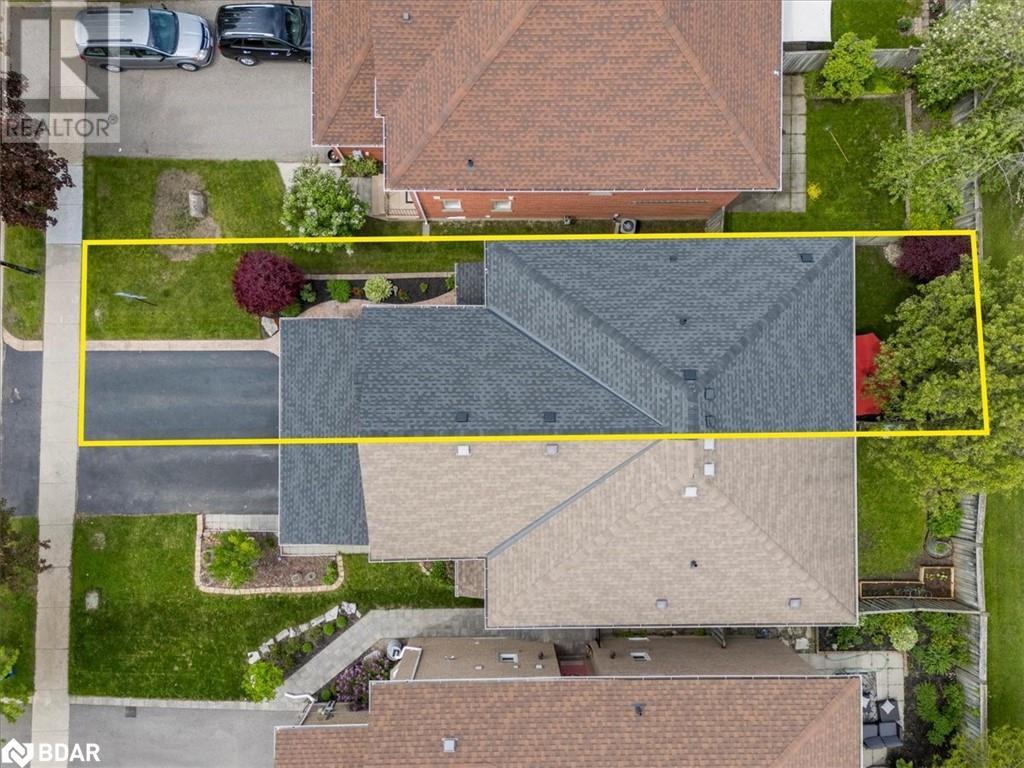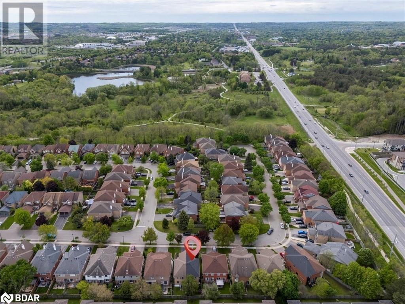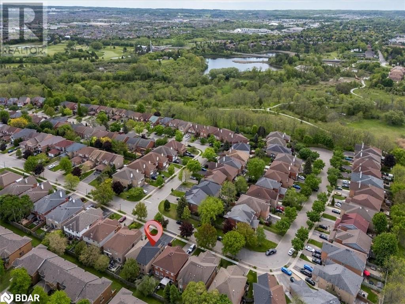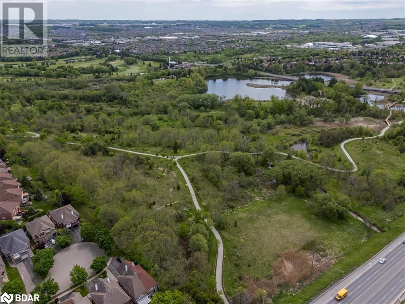3 Bedroom
3 Bathroom
2175 sqft
2 Level
Central Air Conditioning
Forced Air
Landscaped
$1,039,000
Nestled on a quiet, tree-lined street, this beautifully renovated home features a stamped concrete walkway and a striking red maple in the front yard. The main floor boasts gleaming hardwood throughout the spacious living and dining areas, enhanced by elegant pot lights and stylish chandeliers. The brand-new kitchen (renovated in 2019) offers extended cabinetry, stainless steel appliances, and a walk-out to a private, beautifully landscaped gardens and patio—perfect for entertaining. A convenient two-piece bathroom completes the main floor. Downstairs, the fully finished basement (renovated in 2024) includes laminate flooring, a massive recreation room, dedicated laundry area, and ample storage space. Upstairs, a custom hardwood staircase leads to three generously sized bedrooms, all with hardwood flooring and California shutters. The large primary bedroom features a walk-in closet and a beautiful 4-piece ensuite with ceramic finishes. This home has been extensively updated with thoughtful renovations and quality upgrades, including: Complete home renovation (2019), New kitchen (2019), Upgraded attic insulation (2019), New furnace (2017), New windows and doors (2023), New roof (2024), Renovated basement (2024) Move-in ready with timeless finishes and modern conveniences throughout—this is a home you won’t want to miss! (id:58919)
Open House
This property has open houses!
Starts at:
1:00 pm
Ends at:
3:00 pm
Property Details
|
MLS® Number
|
40734823 |
|
Property Type
|
Single Family |
|
Amenities Near By
|
Golf Nearby, Hospital, Park, Place Of Worship, Playground, Public Transit |
|
Communication Type
|
High Speed Internet |
|
Community Features
|
Community Centre |
|
Equipment Type
|
Water Heater |
|
Features
|
Paved Driveway, Automatic Garage Door Opener |
|
Parking Space Total
|
3 |
|
Rental Equipment Type
|
Water Heater |
|
Structure
|
Porch |
Building
|
Bathroom Total
|
3 |
|
Bedrooms Above Ground
|
3 |
|
Bedrooms Total
|
3 |
|
Appliances
|
Dishwasher, Dryer, Refrigerator, Stove, Water Meter, Washer, Microwave Built-in, Window Coverings |
|
Architectural Style
|
2 Level |
|
Basement Development
|
Finished |
|
Basement Type
|
Full (finished) |
|
Constructed Date
|
1994 |
|
Construction Style Attachment
|
Semi-detached |
|
Cooling Type
|
Central Air Conditioning |
|
Exterior Finish
|
Brick |
|
Half Bath Total
|
1 |
|
Heating Fuel
|
Natural Gas |
|
Heating Type
|
Forced Air |
|
Stories Total
|
2 |
|
Size Interior
|
2175 Sqft |
|
Type
|
House |
|
Utility Water
|
Municipal Water |
Parking
Land
|
Access Type
|
Road Access, Highway Access |
|
Acreage
|
No |
|
Fence Type
|
Fence |
|
Land Amenities
|
Golf Nearby, Hospital, Park, Place Of Worship, Playground, Public Transit |
|
Landscape Features
|
Landscaped |
|
Sewer
|
Municipal Sewage System |
|
Size Depth
|
103 Ft |
|
Size Frontage
|
22 Ft |
|
Size Total Text
|
Under 1/2 Acre |
|
Zoning Description
|
Icbl, R2-k |
Rooms
| Level |
Type |
Length |
Width |
Dimensions |
|
Second Level |
Full Bathroom |
|
|
Measurements not available |
|
Second Level |
4pc Bathroom |
|
|
Measurements not available |
|
Second Level |
Bedroom |
|
|
10'4'' x 8'9'' |
|
Second Level |
Bedroom |
|
|
16'10'' x 9'7'' |
|
Second Level |
Primary Bedroom |
|
|
14'6'' x 11'6'' |
|
Basement |
Recreation Room |
|
|
31'10'' x 10'0'' |
|
Main Level |
2pc Bathroom |
|
|
Measurements not available |
|
Main Level |
Living Room |
|
|
15'8'' x 10'4'' |
|
Main Level |
Eat In Kitchen |
|
|
16'3'' x 15'0'' |
Utilities
|
Cable
|
Available |
|
Electricity
|
Available |
|
Natural Gas
|
Available |
|
Telephone
|
Available |
https://www.realtor.ca/real-estate/28402792/75-widdifield-avenue-newmarket


