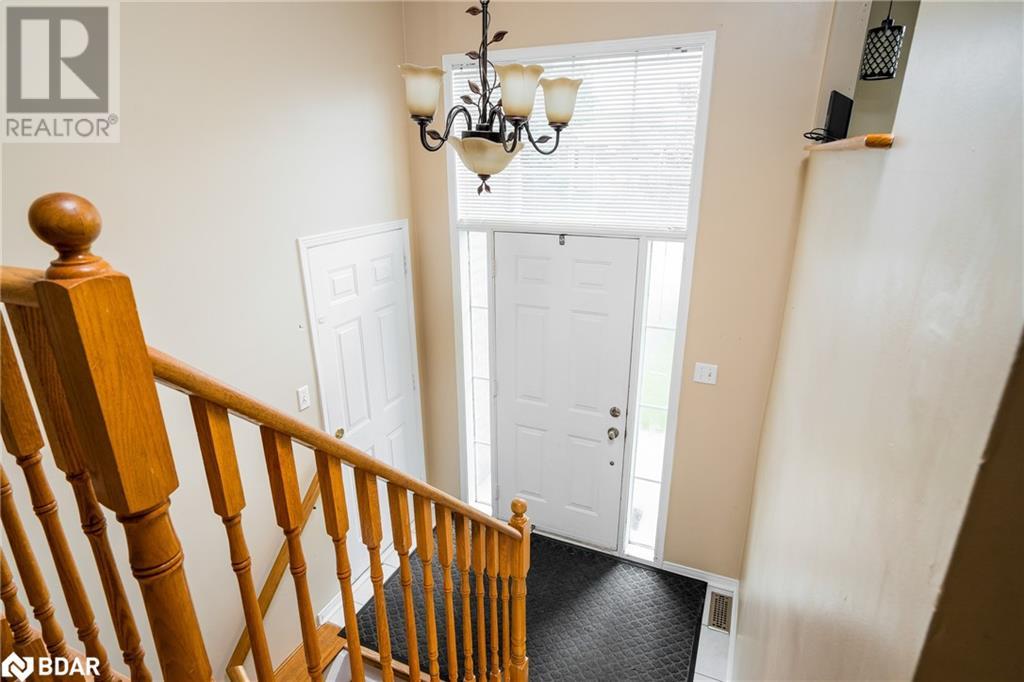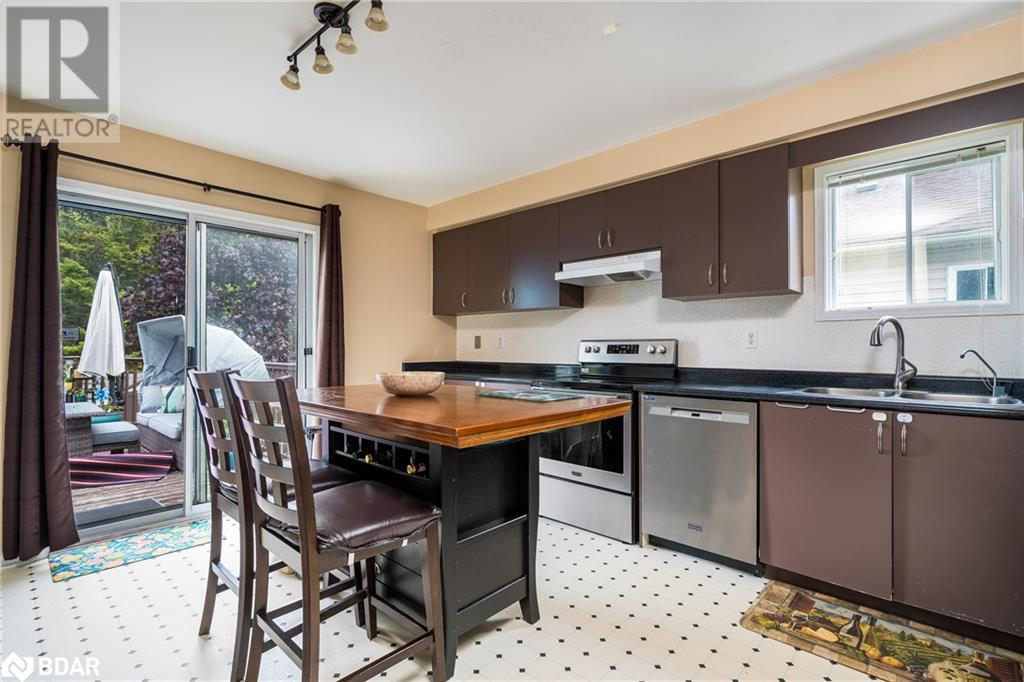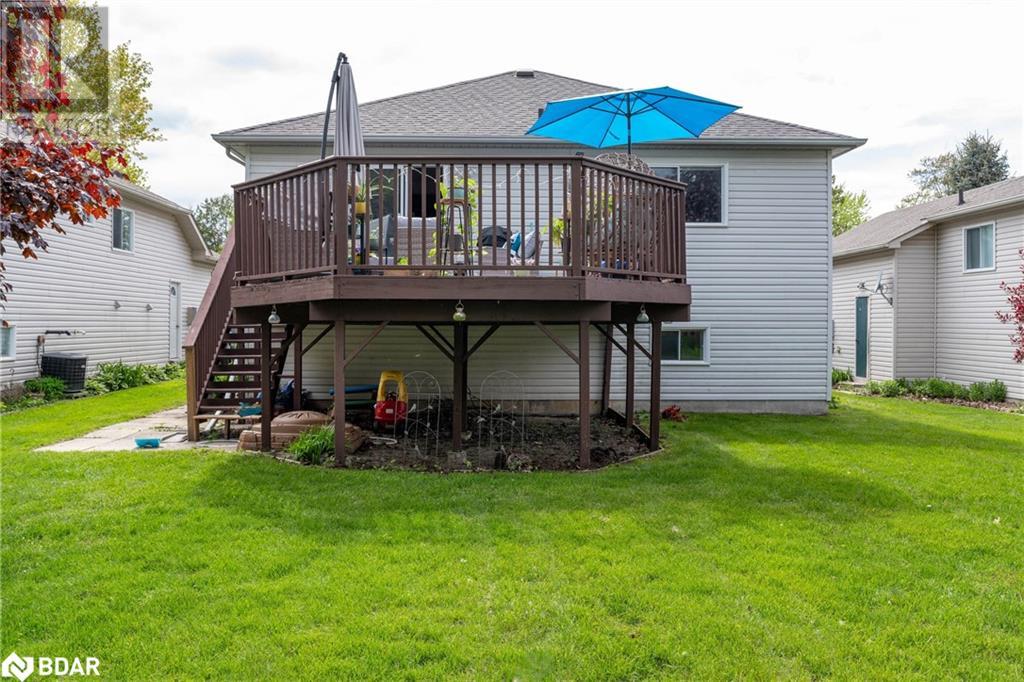4 Bedroom
3 Bathroom
1908 sqft
Raised Bungalow
Central Air Conditioning
$634,900
Welcome to this inviting detached home nestled in a peaceful neighborhood, just steps from scenic walking trails and a newly developed park. The main floor offers warm and comfortable family living, featuring two bedrooms, a spacious eat-in kitchen, a bright living area before stepping outside onto a large private deck ideal for outdoor dining, entertaining, or enjoying quiet mornings. The finished basement includes two well- sized bedrooms, perfect for additional family space, guests, or a home office setup. Whether you're relaxing indoors or enjoying the nearby green spaces, this home offers a perfect balance of comfort and lifestyle. (id:58919)
Property Details
|
MLS® Number
|
40736009 |
|
Property Type
|
Single Family |
|
Amenities Near By
|
Park, Schools |
|
Equipment Type
|
Water Heater |
|
Parking Space Total
|
3 |
|
Rental Equipment Type
|
Water Heater |
Building
|
Bathroom Total
|
3 |
|
Bedrooms Above Ground
|
2 |
|
Bedrooms Below Ground
|
2 |
|
Bedrooms Total
|
4 |
|
Appliances
|
Dishwasher, Refrigerator, Stove, Water Softener |
|
Architectural Style
|
Raised Bungalow |
|
Basement Development
|
Partially Finished |
|
Basement Type
|
Full (partially Finished) |
|
Construction Style Attachment
|
Detached |
|
Cooling Type
|
Central Air Conditioning |
|
Exterior Finish
|
Brick |
|
Foundation Type
|
Poured Concrete |
|
Half Bath Total
|
1 |
|
Heating Fuel
|
Natural Gas |
|
Stories Total
|
1 |
|
Size Interior
|
1908 Sqft |
|
Type
|
House |
|
Utility Water
|
Municipal Water |
Parking
Land
|
Acreage
|
No |
|
Land Amenities
|
Park, Schools |
|
Sewer
|
Municipal Sewage System |
|
Size Frontage
|
45 Ft |
|
Size Total Text
|
Under 1/2 Acre |
|
Zoning Description
|
Res1 |
Rooms
| Level |
Type |
Length |
Width |
Dimensions |
|
Lower Level |
4pc Bathroom |
|
|
Measurements not available |
|
Lower Level |
Bedroom |
|
|
10'0'' x 10'7'' |
|
Lower Level |
Bedroom |
|
|
9'0'' x 14'3'' |
|
Lower Level |
Family Room |
|
|
11'2'' x 16'1'' |
|
Main Level |
4pc Bathroom |
|
|
Measurements not available |
|
Main Level |
2pc Bathroom |
|
|
Measurements not available |
|
Main Level |
Bedroom |
|
|
10'0'' x 10'10'' |
|
Main Level |
Primary Bedroom |
|
|
11'4'' x 14'6'' |
|
Main Level |
Eat In Kitchen |
|
|
11'9'' x 15'2'' |
|
Main Level |
Great Room |
|
|
11'4'' x 18'8'' |
https://www.realtor.ca/real-estate/28398051/89-glen-eton-road-wasaga-beach
























