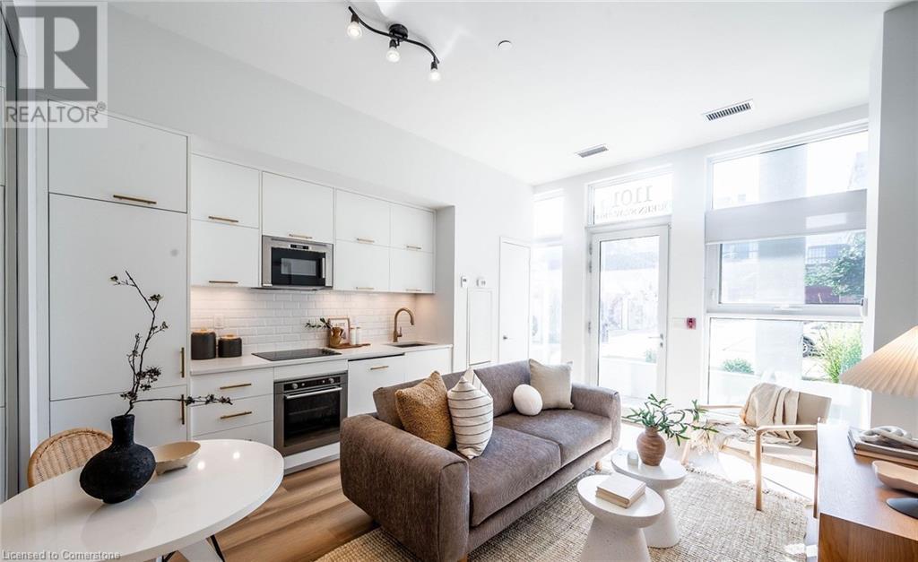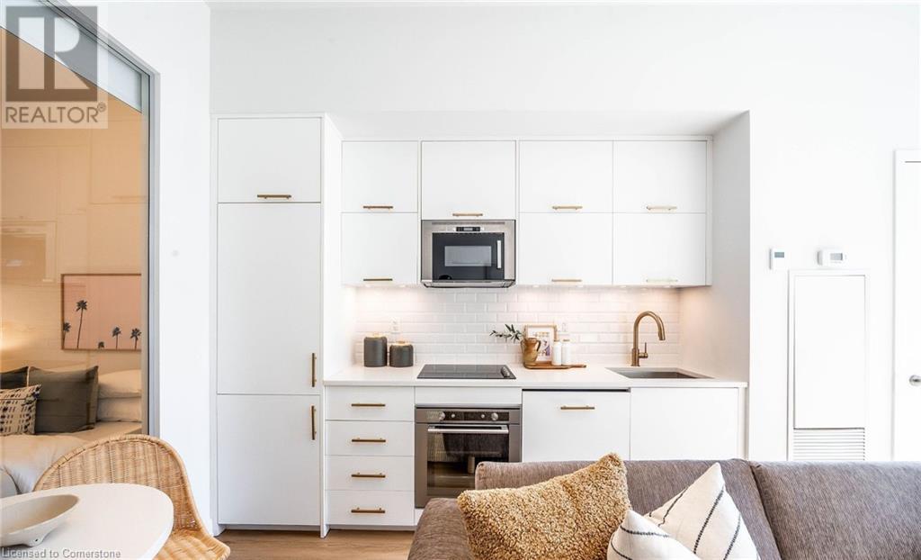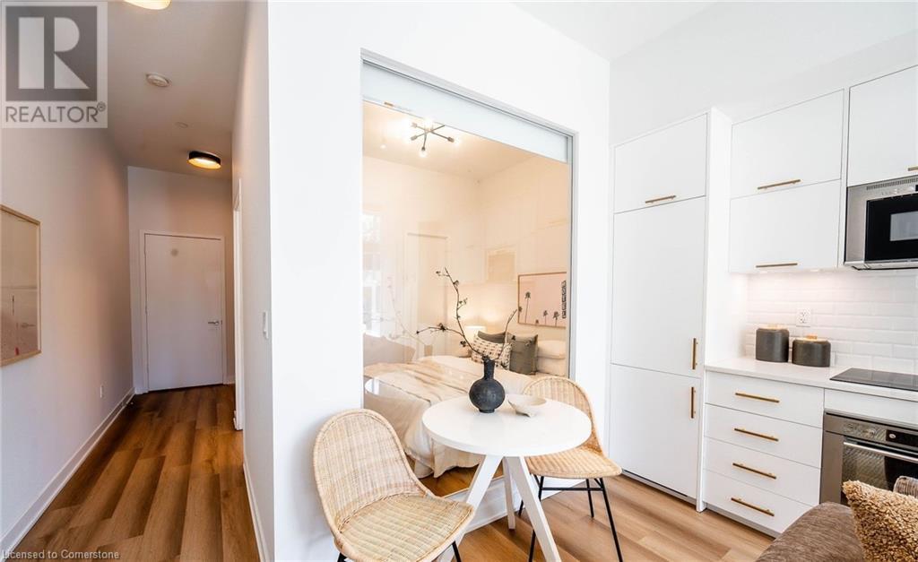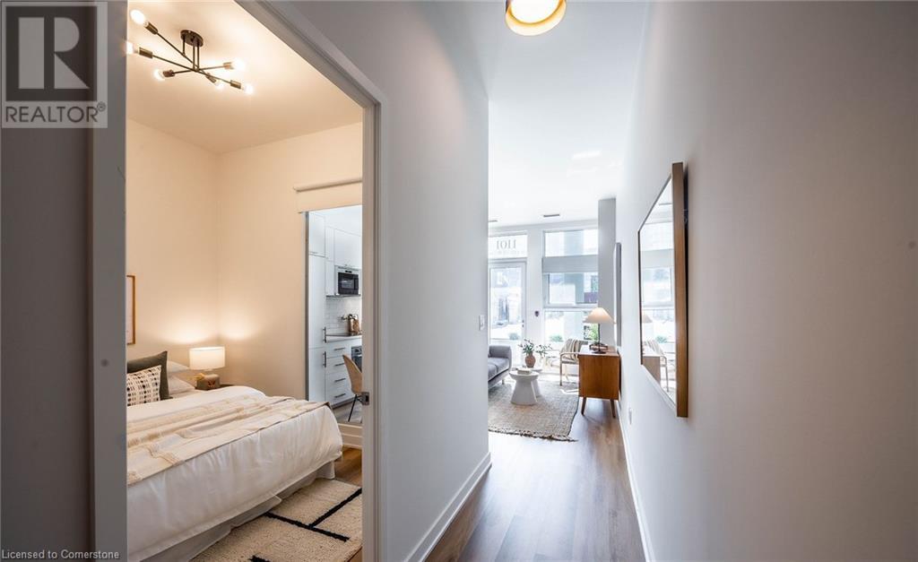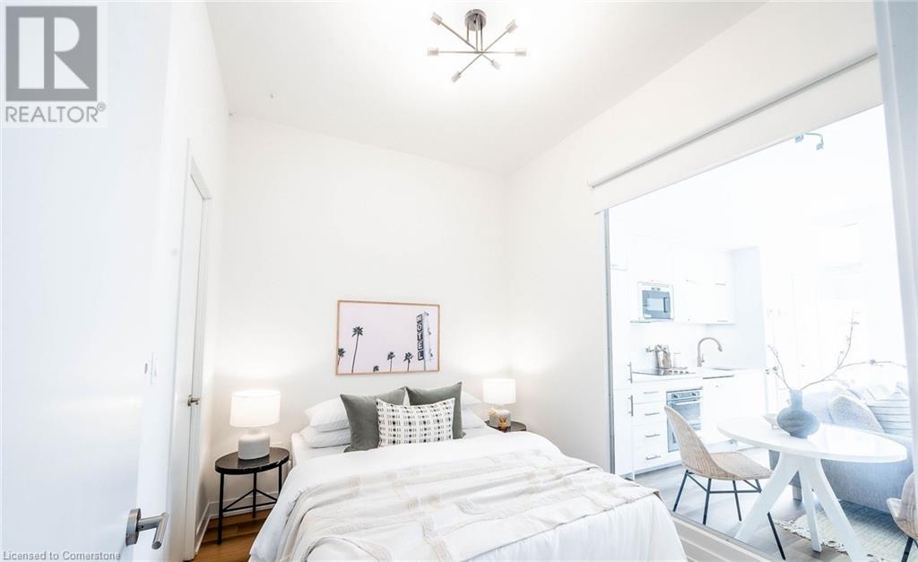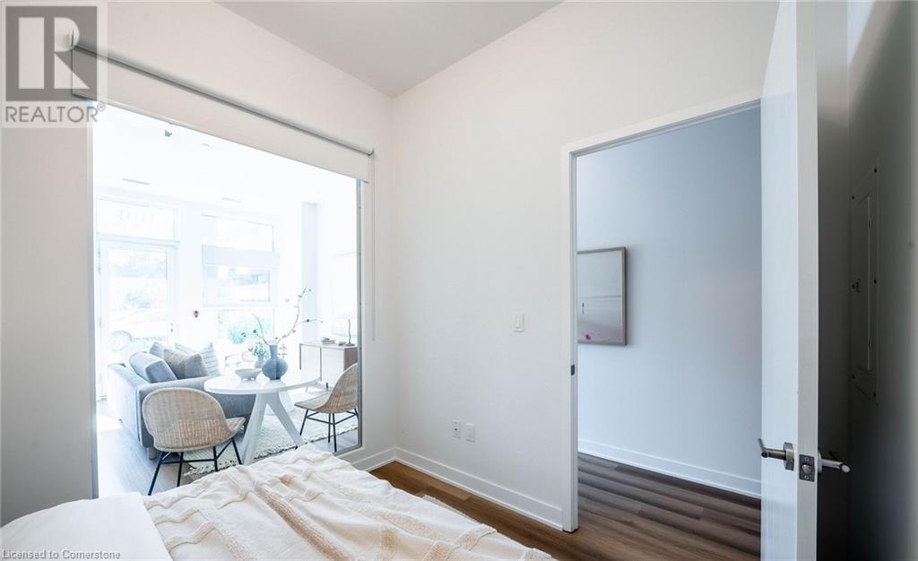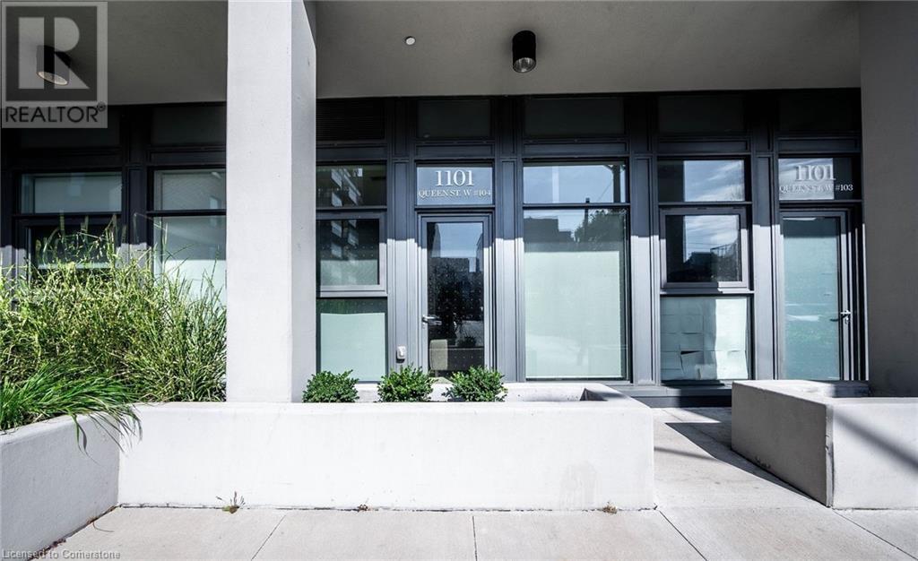106 Dovercourt Road Toronto, Ontario M6J 3C3
Interested?
Contact us for more information
1 Bedroom
1 Bathroom
535 sqft
Central Air Conditioning
$2,400 Monthly
Insurance, Water
Quintessential Queen West. Sun-Filled Live/Work 1 Bedroom Suite With 10 Foot Ceilings, Bespoke Kitchen With Built In Appliances, Quartz Countertops & Gold Accents. Brand New Floors Throughout. Bedroom With Walk In Closet. New Ambient Lighting Throughout. Beautifully Designed Bathroom With Subway Tiles, Soaker Tub. Unique Property With Two Entrances And Main Floor Walkout. Ensuite Laundry. (id:58919)
Property Details
| MLS® Number | 40732741 |
| Property Type | Single Family |
| Features | Southern Exposure |
| Parking Space Total | 1 |
Building
| Bathroom Total | 1 |
| Bedrooms Above Ground | 1 |
| Bedrooms Total | 1 |
| Amenities | Exercise Centre |
| Appliances | Window Coverings |
| Basement Type | None |
| Construction Material | Concrete Block, Concrete Walls |
| Construction Style Attachment | Attached |
| Cooling Type | Central Air Conditioning |
| Exterior Finish | Brick, Concrete |
| Heating Fuel | Electric |
| Stories Total | 1 |
| Size Interior | 535 Sqft |
| Type | Apartment |
| Utility Water | Municipal Water |
Parking
| Underground |
Land
| Acreage | No |
| Sewer | Municipal Sewage System |
| Size Total Text | Unknown |
| Zoning Description | Ixd5 |
Rooms
| Level | Type | Length | Width | Dimensions |
|---|---|---|---|---|
| Main Level | Laundry Room | 1'6'' x 1'6'' | ||
| Main Level | 4pc Bathroom | 6'6'' x 4'9'' | ||
| Main Level | Bedroom | 8'9'' x 8'8'' | ||
| Main Level | Living Room | 15'7'' x 11'3'' | ||
| Main Level | Kitchen | 15'7'' x 11'3'' | ||
| Main Level | Foyer | 3'0'' x 4'9'' |
https://www.realtor.ca/real-estate/28363749/106-dovercourt-road-toronto

