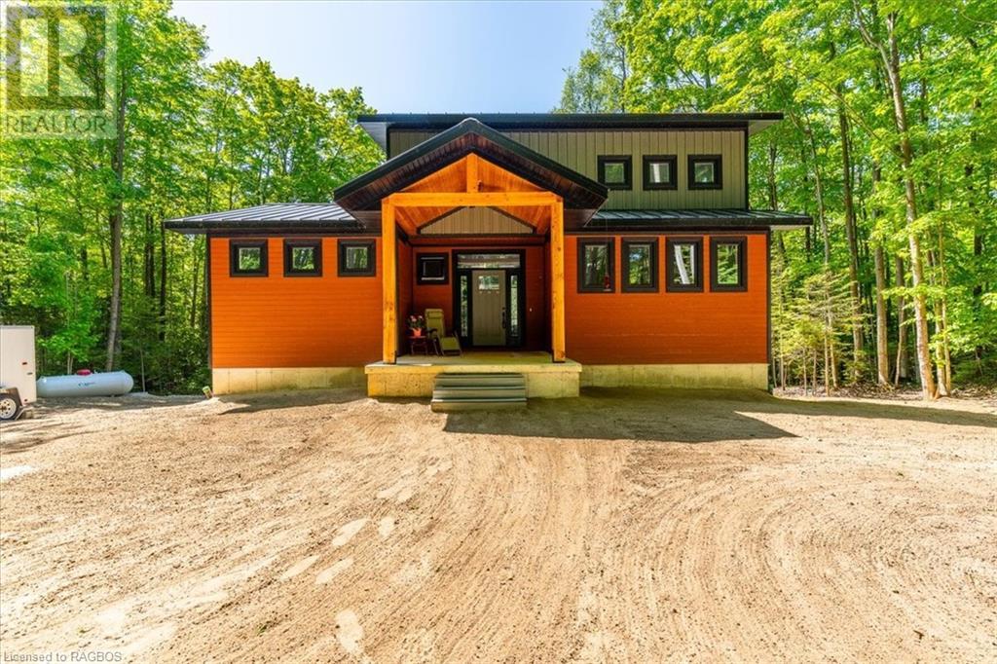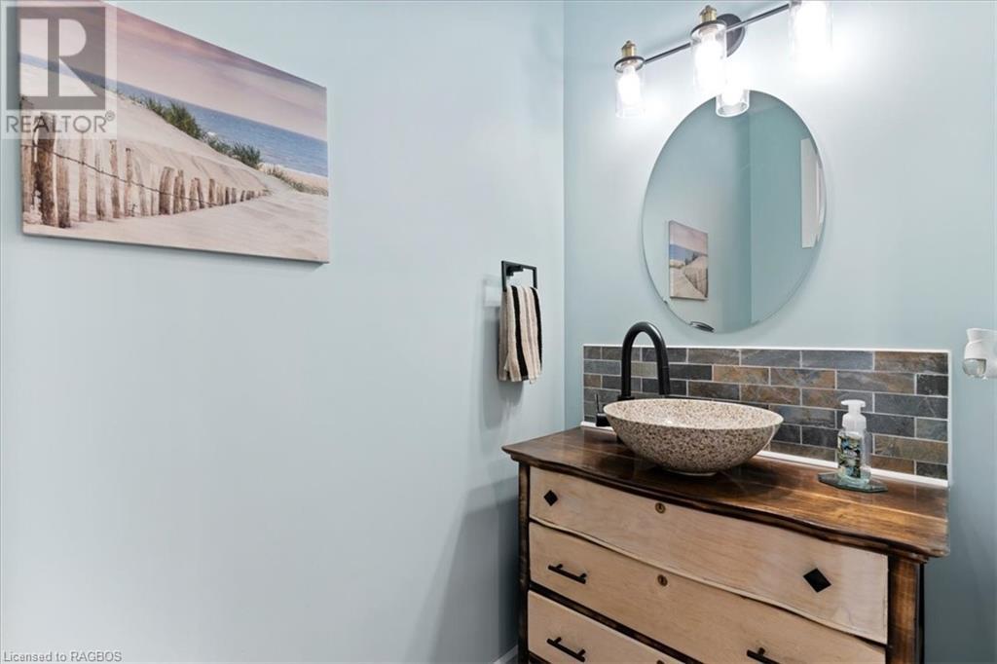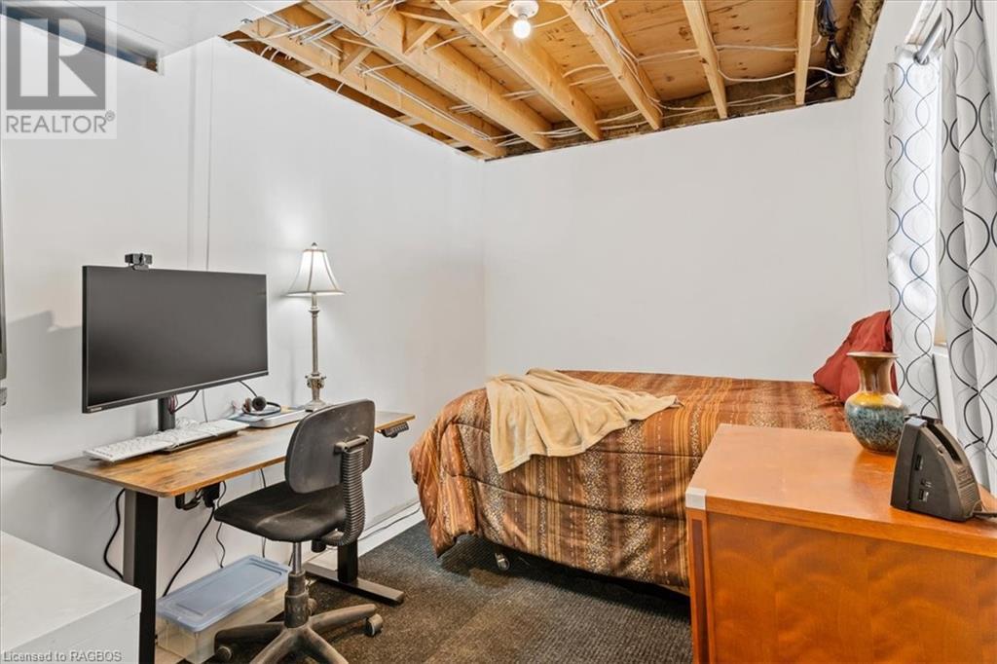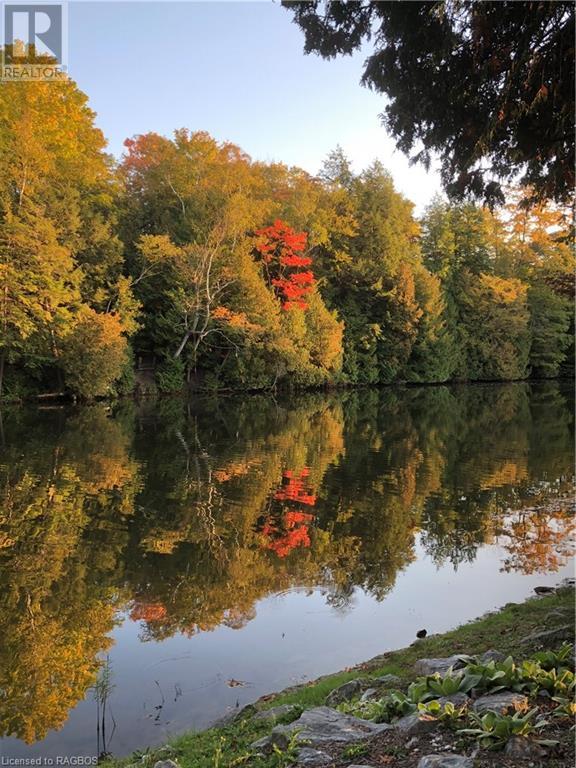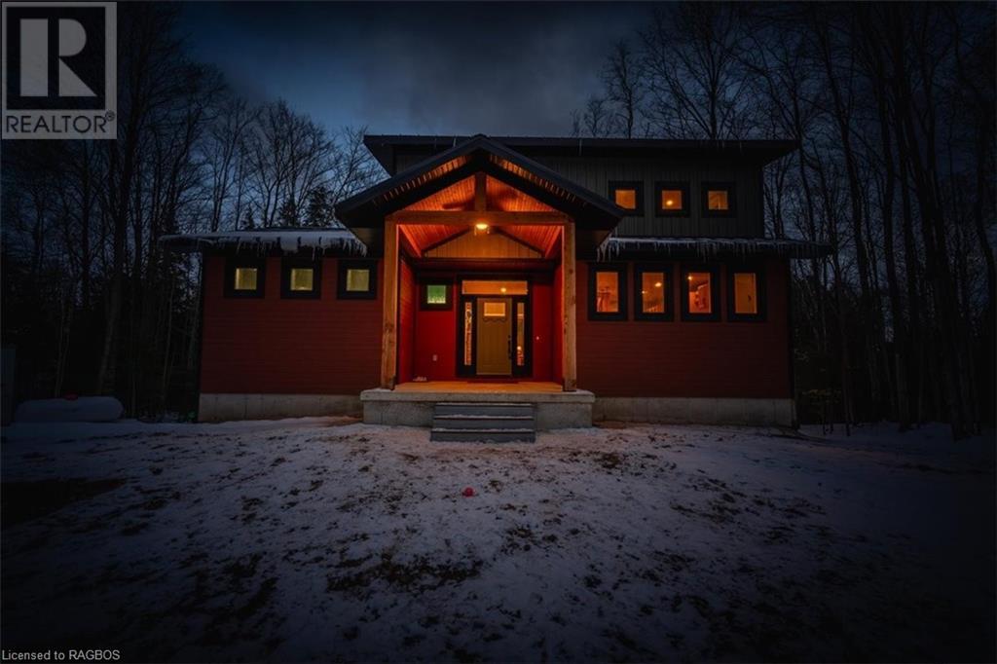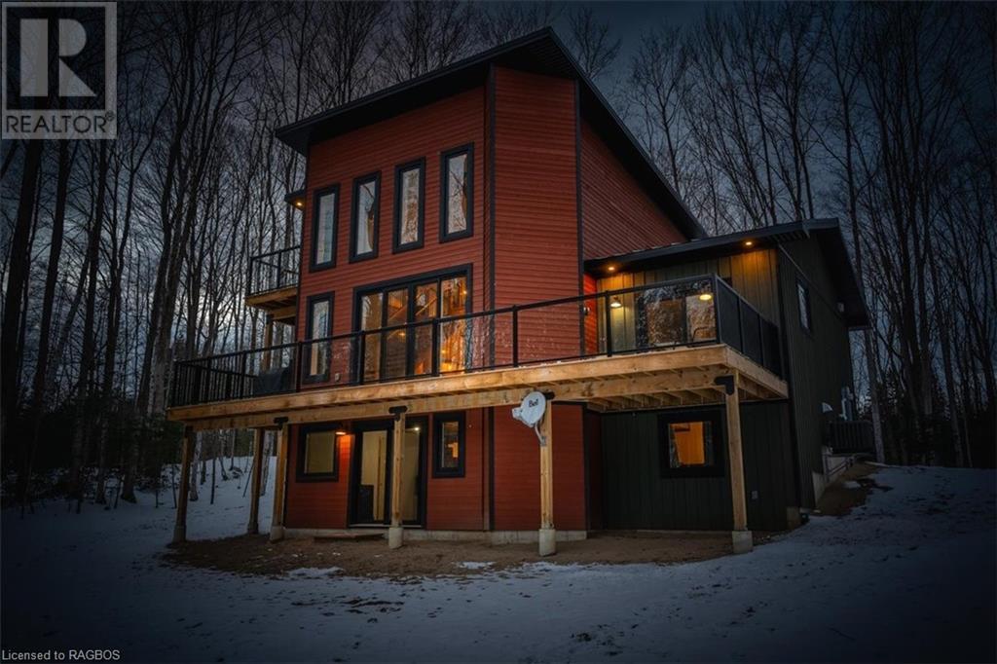3 Bedroom
4 Bathroom
1600.22 sqft
Central Air Conditioning
Forced Air
Waterfront On River
Acreage
$1,499,999
Discover a once-in-a-lifetime opportunity with this exceptional CUSTOM BUILT home set on approximately 10 ACRES of scenic landscape along the WATERFRONT of the Sauble River. Surrounded by tranquil woodlands and a myriad of enchanting natural elements, this property offers a unique blend of privacy and serenity. The residence exudes a charming allure, characterized by rustic wood accents, a striking fireplace, and an abundance of natural light streaming through the expansive windows. The walkout basement leads to a backyard oasis overlooking the river, perfect for unwinding and enjoying the peaceful surroundings. With 3 bedrooms and 4 bathrooms, this home is perfectly suited for those seeking a year-round retreat. Experience a sense of tranquility as you indulge in river activities such as swimming, fishing, and paddle boarding during the warmer months, and explore on-property adventures like hiking, snowshoeing, and cross-country skiing in the autumn and winter. Conveniently located near Sauble Falls, Sauble Beach, Wiarton, and the Bruce Trail, this property offers a harmonious balance between nature and modern amenities. Don't miss the opportunity to immerse yourself in the splendor of this immaculate new build. (id:58919)
Property Details
|
MLS® Number
|
40555095 |
|
Property Type
|
Single Family |
|
Amenities Near By
|
Beach, Marina, Park, Place Of Worship, Playground, Schools, Shopping |
|
Communication Type
|
High Speed Internet |
|
Community Features
|
Quiet Area, Community Centre |
|
Equipment Type
|
Propane Tank |
|
Features
|
Crushed Stone Driveway, Country Residential, Sump Pump |
|
Parking Space Total
|
6 |
|
Rental Equipment Type
|
Propane Tank |
|
Structure
|
Shed |
|
View Type
|
River View |
|
Water Front Name
|
Sauble River |
|
Water Front Type
|
Waterfront On River |
Building
|
Bathroom Total
|
4 |
|
Bedrooms Above Ground
|
2 |
|
Bedrooms Below Ground
|
1 |
|
Bedrooms Total
|
3 |
|
Appliances
|
Dishwasher, Dryer, Refrigerator, Washer, Gas Stove(s), Window Coverings |
|
Basement Development
|
Unfinished |
|
Basement Type
|
Full (unfinished) |
|
Constructed Date
|
2023 |
|
Construction Style Attachment
|
Detached |
|
Cooling Type
|
Central Air Conditioning |
|
Exterior Finish
|
Hardboard |
|
Fire Protection
|
Smoke Detectors |
|
Fixture
|
Ceiling Fans |
|
Foundation Type
|
Poured Concrete |
|
Half Bath Total
|
1 |
|
Heating Fuel
|
Propane |
|
Heating Type
|
Forced Air |
|
Stories Total
|
2 |
|
Size Interior
|
1600.22 Sqft |
|
Type
|
House |
|
Utility Water
|
Drilled Well |
Land
|
Acreage
|
Yes |
|
Land Amenities
|
Beach, Marina, Park, Place Of Worship, Playground, Schools, Shopping |
|
Sewer
|
Septic System |
|
Size Frontage
|
176 Ft |
|
Size Total Text
|
10 - 24.99 Acres |
|
Surface Water
|
River/stream |
|
Zoning Description
|
Ru1 Ru2 Eh |
Rooms
| Level |
Type |
Length |
Width |
Dimensions |
|
Second Level |
4pc Bathroom |
|
|
Measurements not available |
|
Second Level |
Bedroom |
|
|
10'1'' x 12'4'' |
|
Second Level |
Loft |
|
|
22'0'' x 12'1'' |
|
Lower Level |
Utility Room |
|
|
9'8'' x 11'1'' |
|
Lower Level |
Storage |
|
|
5'10'' x 11'4'' |
|
Lower Level |
Laundry Room |
|
|
7'11'' x 6'5'' |
|
Lower Level |
Cold Room |
|
|
5'6'' x 12'3'' |
|
Lower Level |
Bedroom |
|
|
8'0'' x 11'4'' |
|
Lower Level |
3pc Bathroom |
|
|
Measurements not available |
|
Lower Level |
Recreation Room |
|
|
30'0'' x 21'0'' |
|
Main Level |
5pc Bathroom |
|
|
Measurements not available |
|
Main Level |
Primary Bedroom |
|
|
12'2'' x 11'11'' |
|
Main Level |
Kitchen |
|
|
21'0'' x 14'5'' |
|
Main Level |
2pc Bathroom |
|
|
Measurements not available |
|
Main Level |
Living Room |
|
|
14'5'' x 19'6'' |
|
Main Level |
Foyer |
|
|
11'10'' x 8'8'' |
Utilities
|
Electricity
|
Available |
|
Telephone
|
Available |
https://www.realtor.ca/real-estate/26666351/78-indian-trail-sauble-beach


