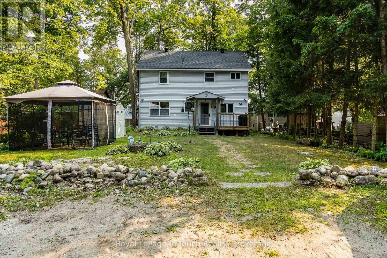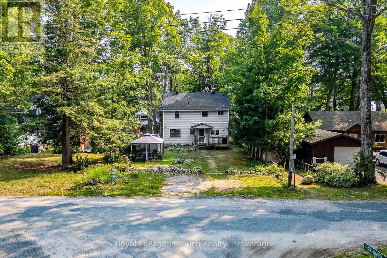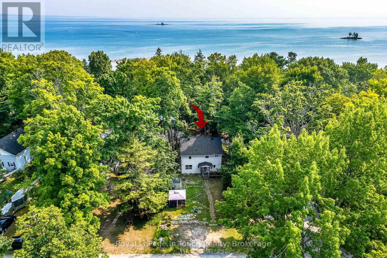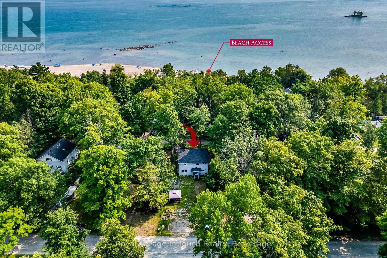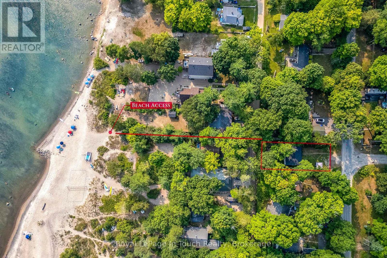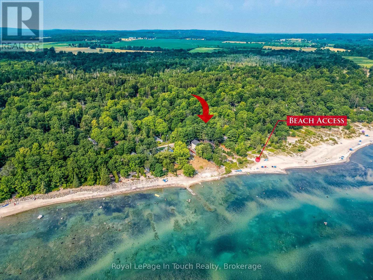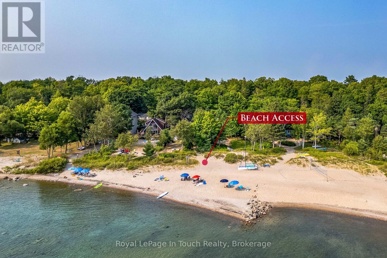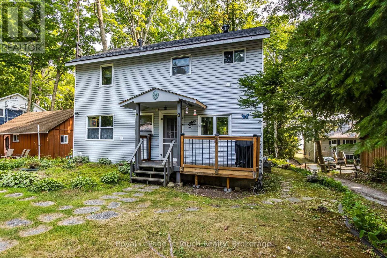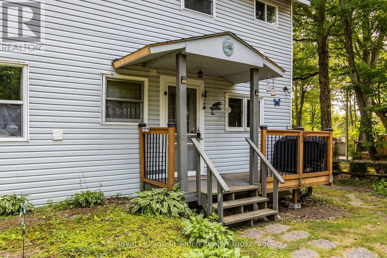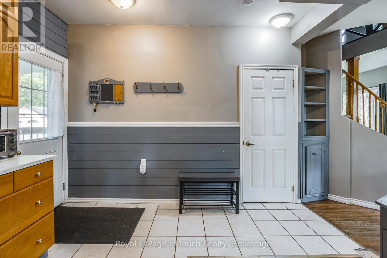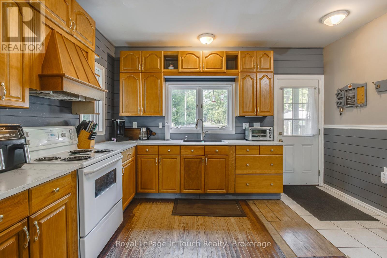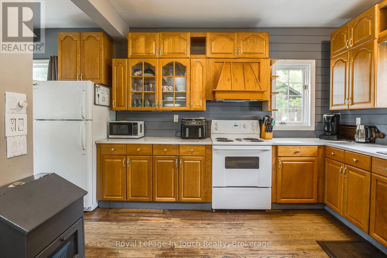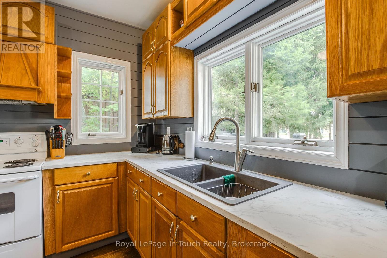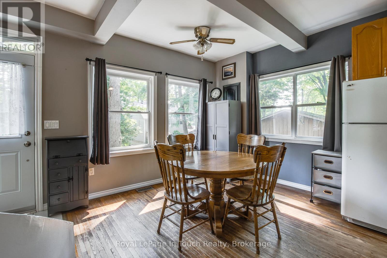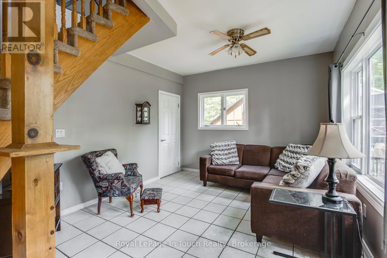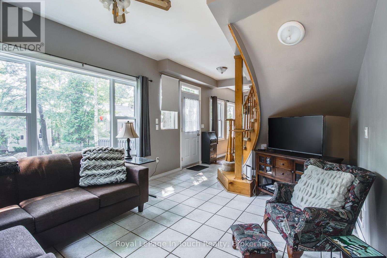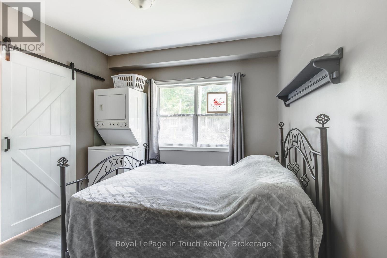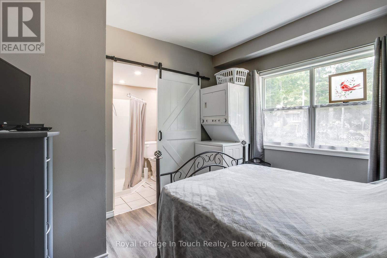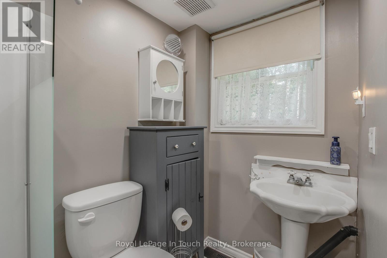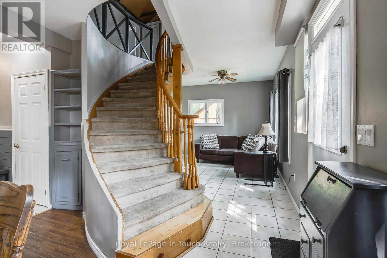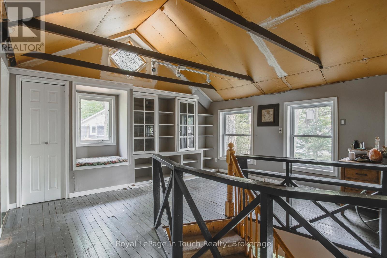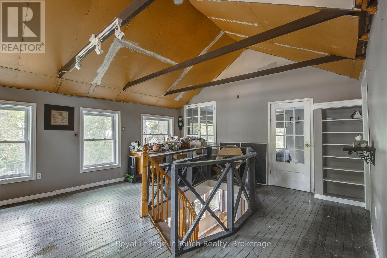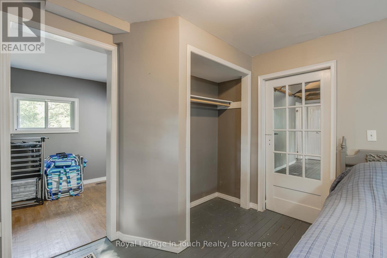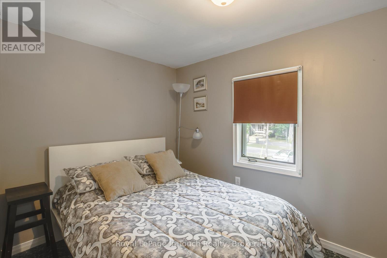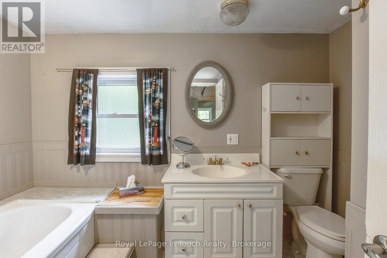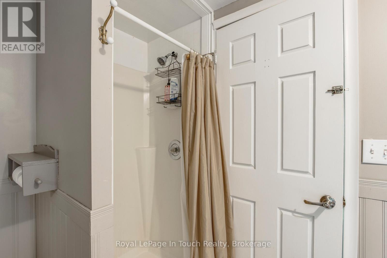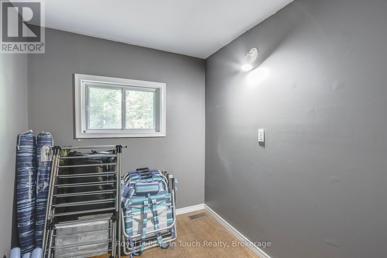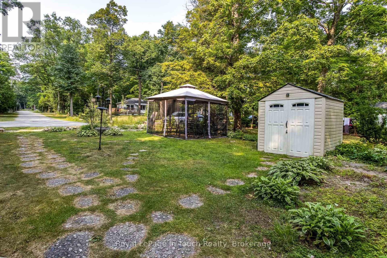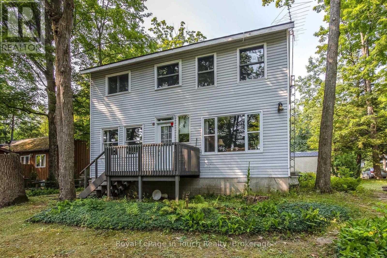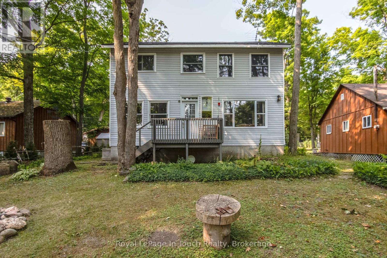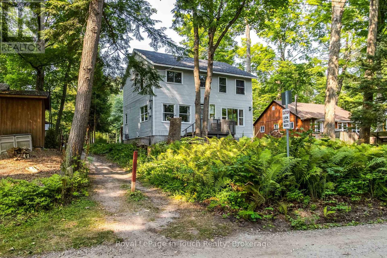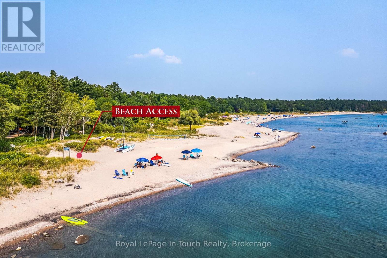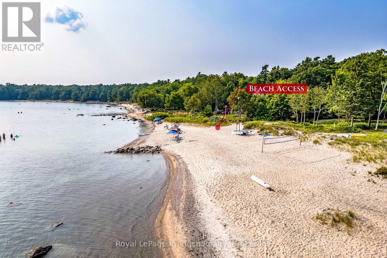3 Bedroom
2 Bathroom
1100 - 1500 sqft
Forced Air
$599,999
Dont miss an opportunity to own this 4-season property as a home or cottage, within minutes to the beautiful Wahnekewening beach & many others along the Georgian Bay shoreline. This 2-Storey home provides 3 bedrooms, 2 bathrooms, office, large kitchen/eat-in area and large windows providing lots of natural light. Large, treed property abuts 2 quiet roads with beach access only steps away to enjoy the clear waters, sandy beaches, and the best westerly sunsets possible. Only a 5 min drive to Balm Beach stores & restaurants and 15 minutes to Midland & Penetang. Property has parking for 4 cars and provides endless possibilities. This is your passport to have fun with family & friends. (id:58919)
Property Details
|
MLS® Number
|
S12331207 |
|
Property Type
|
Single Family |
|
Community Name
|
Rural Tiny |
|
Equipment Type
|
None |
|
Features
|
Level |
|
Parking Space Total
|
4 |
|
Rental Equipment Type
|
None |
|
Structure
|
Deck |
Building
|
Bathroom Total
|
2 |
|
Bedrooms Above Ground
|
1 |
|
Bedrooms Below Ground
|
2 |
|
Bedrooms Total
|
3 |
|
Appliances
|
Dryer, Stove, Washer, Refrigerator |
|
Basement Development
|
Unfinished |
|
Basement Type
|
N/a (unfinished) |
|
Construction Style Attachment
|
Detached |
|
Exterior Finish
|
Vinyl Siding |
|
Foundation Type
|
Block |
|
Heating Fuel
|
Natural Gas |
|
Heating Type
|
Forced Air |
|
Stories Total
|
2 |
|
Size Interior
|
1100 - 1500 Sqft |
|
Type
|
House |
|
Utility Water
|
Dug Well |
Parking
Land
|
Acreage
|
No |
|
Sewer
|
Septic System |
|
Size Depth
|
125 Ft |
|
Size Frontage
|
50 Ft |
|
Size Irregular
|
50 X 125 Ft |
|
Size Total Text
|
50 X 125 Ft|under 1/2 Acre |
|
Zoning Description
|
Sr Shoreline Residential |
Rooms
| Level |
Type |
Length |
Width |
Dimensions |
|
Second Level |
Loft |
5.85 m |
4.79 m |
5.85 m x 4.79 m |
|
Second Level |
Other |
2.1 m |
2.2 m |
2.1 m x 2.2 m |
|
Second Level |
Bedroom 2 |
3.07 m |
4.79 m |
3.07 m x 4.79 m |
|
Second Level |
Bedroom 3 |
3.227 m |
2.2 m |
3.227 m x 2.2 m |
|
Main Level |
Kitchen |
4.07 m |
3.76 m |
4.07 m x 3.76 m |
|
Main Level |
Dining Room |
4.07 m |
3.33 m |
4.07 m x 3.33 m |
|
Main Level |
Living Room |
4.95 m |
3.33 m |
4.95 m x 3.33 m |
|
Main Level |
Bedroom |
4.95 m |
3.33 m |
4.95 m x 3.33 m |
Utilities
|
Cable
|
Available |
|
Electricity
|
Installed |
https://www.realtor.ca/real-estate/28704663/68-quesnelle-drive-tiny-rural-tiny

