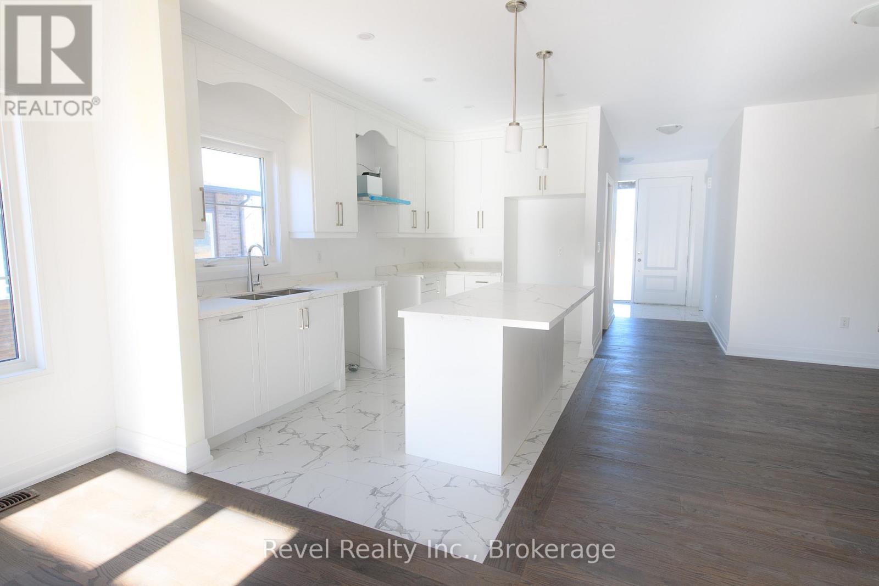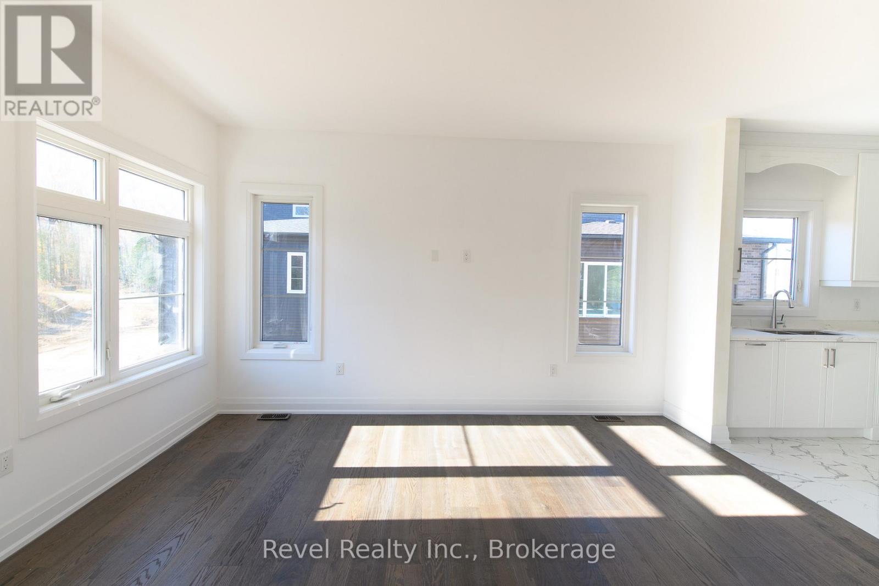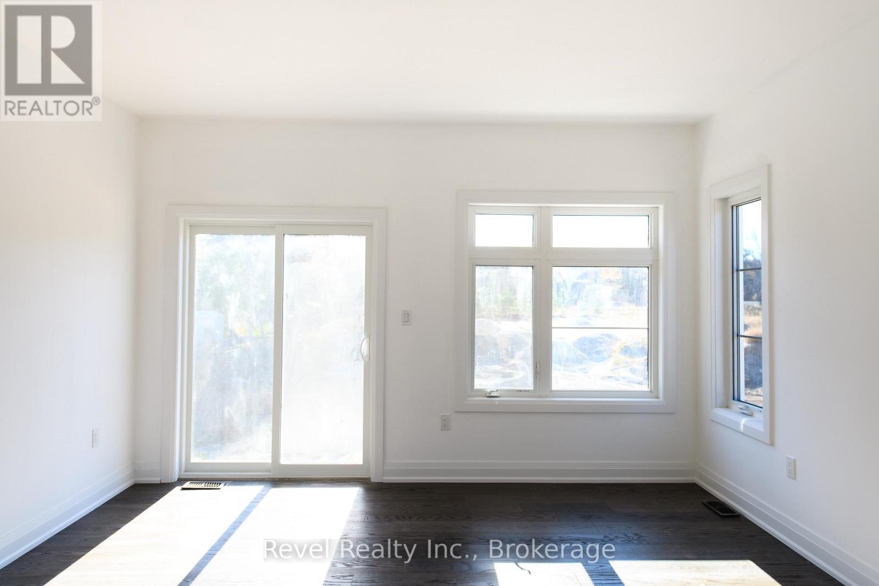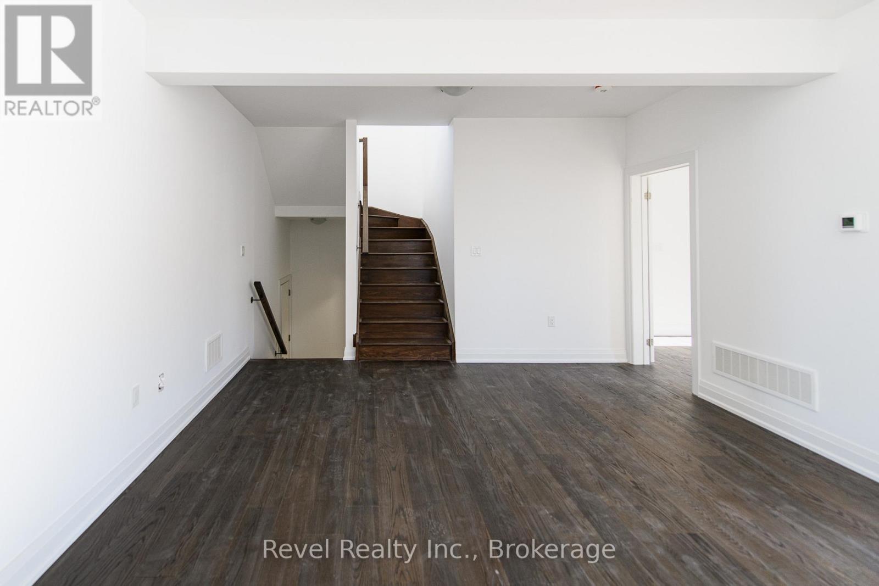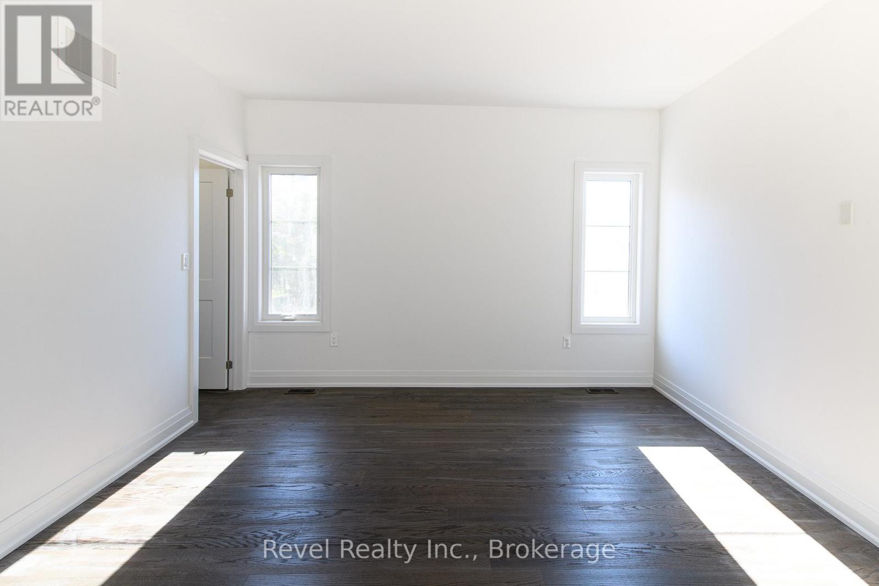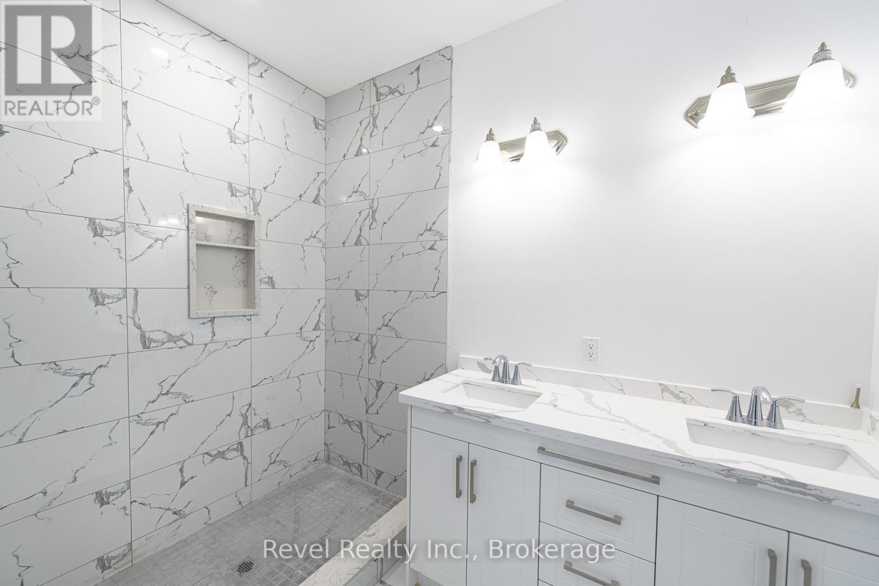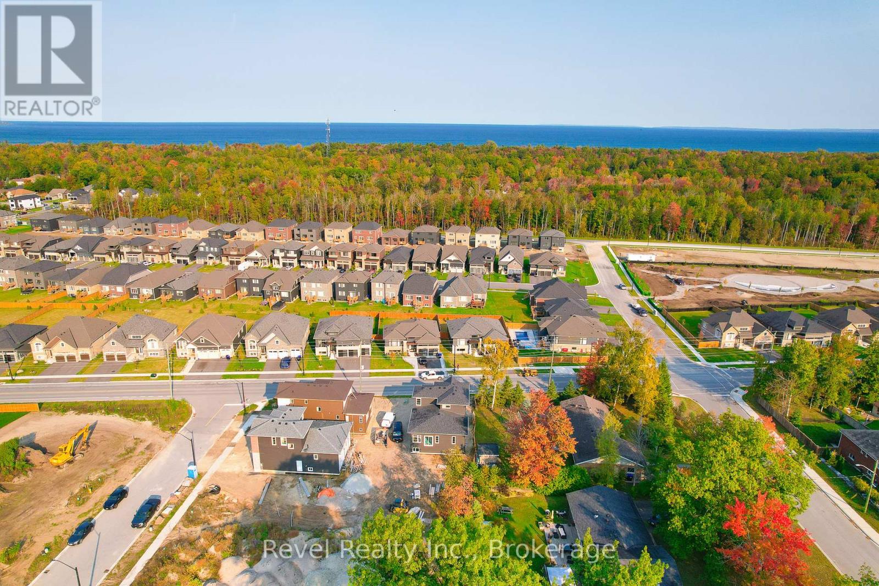3 Bedroom
2 Bathroom
1500 - 2000 sqft
Fireplace
Central Air Conditioning, Air Exchanger
Forced Air
$2,500 Monthly
Welcome to your bright new home in Wasaga Beach's West End! This modern Oaklands Model by Mamta Homes offers nearly 2,000 sq. ft. of stylish living close to Beach Area 6. Enjoy open-concept living with quartz countertops, extended cabinets, and a walk-in pantry-perfect for family gatherings. Upstairs features a spacious primary suite with ensuite and walk-in shower, plus two more bedrooms, a full bath, and convenient upstairs laundry. Close to schools, shopping, medical services, and minutes from the beach-this home offers relaxed coastal living just 20 minutes from Blue Mountain and 90 minutes from the GTA. The basement is currently un-finished and not part of the lease. Tenants are required to provide a rental application, 2x proof of income, credit check, 2 references. Prior to occupancy, tenant is to provide proof of Tenant Liability Insurance. The owner is a licensed Realtor. (id:58919)
Property Details
|
MLS® Number
|
S12542900 |
|
Property Type
|
Single Family |
|
Community Name
|
Wasaga Beach |
|
Amenities Near By
|
Beach, Golf Nearby, Hospital, Schools |
|
Community Features
|
Community Centre |
|
Equipment Type
|
Water Heater, Water Heater - Tankless |
|
Features
|
Flat Site, In Suite Laundry |
|
Parking Space Total
|
4 |
|
Rental Equipment Type
|
Water Heater, Water Heater - Tankless |
|
Structure
|
Porch |
|
Water Front Name
|
Georgian Bay |
Building
|
Bathroom Total
|
2 |
|
Bedrooms Above Ground
|
3 |
|
Bedrooms Total
|
3 |
|
Age
|
New Building |
|
Appliances
|
Dishwasher, Dryer, Stove, Washer, Refrigerator |
|
Basement Features
|
Separate Entrance |
|
Basement Type
|
N/a |
|
Construction Style Attachment
|
Detached |
|
Cooling Type
|
Central Air Conditioning, Air Exchanger |
|
Exterior Finish
|
Brick, Vinyl Siding |
|
Fireplace Present
|
Yes |
|
Foundation Type
|
Concrete, Poured Concrete |
|
Half Bath Total
|
1 |
|
Heating Fuel
|
Natural Gas |
|
Heating Type
|
Forced Air |
|
Stories Total
|
2 |
|
Size Interior
|
1500 - 2000 Sqft |
|
Type
|
House |
|
Utility Water
|
Municipal Water |
Parking
Land
|
Acreage
|
No |
|
Land Amenities
|
Beach, Golf Nearby, Hospital, Schools |
|
Sewer
|
Sanitary Sewer |
|
Size Frontage
|
47 Ft ,2 In |
|
Size Irregular
|
47.2 Ft |
|
Size Total Text
|
47.2 Ft|under 1/2 Acre |
Rooms
| Level |
Type |
Length |
Width |
Dimensions |
|
Second Level |
Bedroom |
3.96 m |
3.66 m |
3.96 m x 3.66 m |
|
Second Level |
Bedroom |
3.76 m |
4.24 m |
3.76 m x 4.24 m |
|
Second Level |
Sitting Room |
2.16 m |
1.55 m |
2.16 m x 1.55 m |
|
Second Level |
Laundry Room |
2.44 m |
1.83 m |
2.44 m x 1.83 m |
|
Main Level |
Foyer |
2.69 m |
1.68 m |
2.69 m x 1.68 m |
|
Main Level |
Kitchen |
3.89 m |
4.19 m |
3.89 m x 4.19 m |
|
Main Level |
Dining Room |
3.2 m |
4.22 m |
3.2 m x 4.22 m |
|
Main Level |
Living Room |
4.27 m |
4.57 m |
4.27 m x 4.57 m |
|
Main Level |
Bathroom |
1.07 m |
2.41 m |
1.07 m x 2.41 m |
|
Main Level |
Primary Bedroom |
3.96 m |
4.37 m |
3.96 m x 4.37 m |
|
Main Level |
Bathroom |
1.75 m |
1.7 m |
1.75 m x 1.7 m |
Utilities
|
Cable
|
Installed |
|
Electricity
|
Installed |
|
Wireless
|
Available |
https://www.realtor.ca/real-estate/29101364/289-ramblewood-drive-wasaga-beach-wasaga-beach



