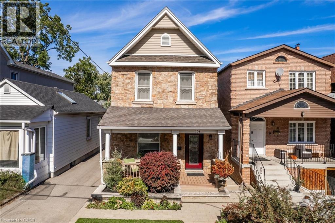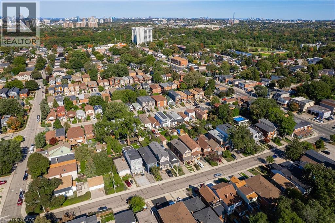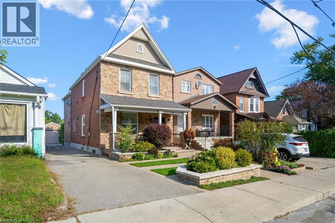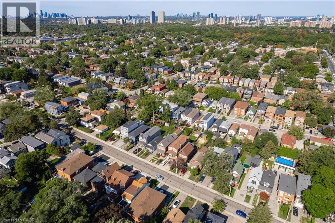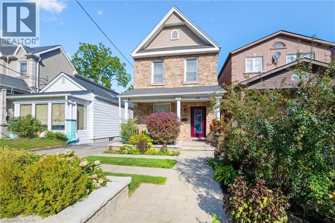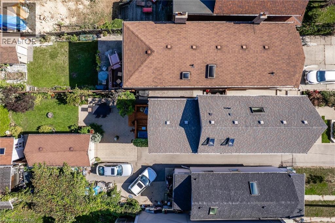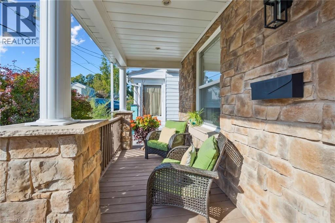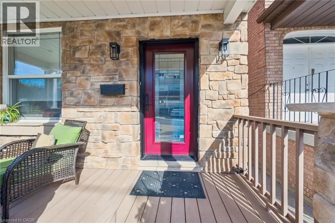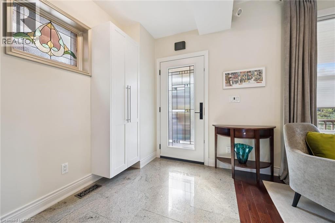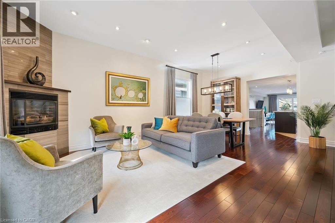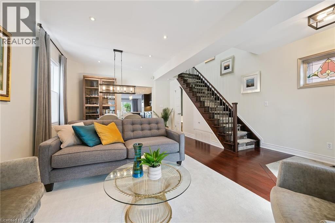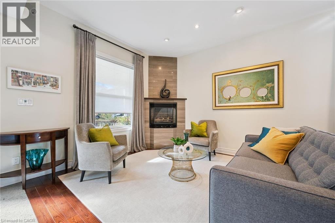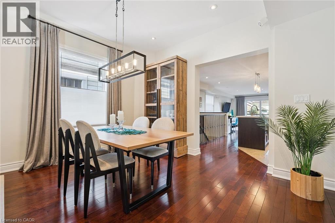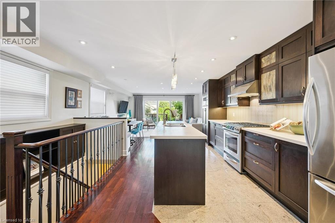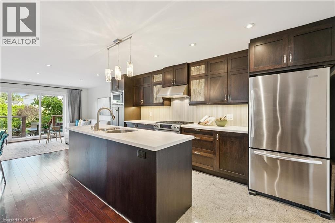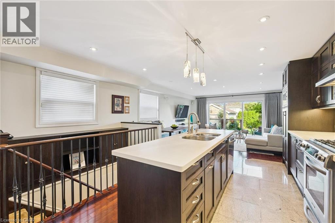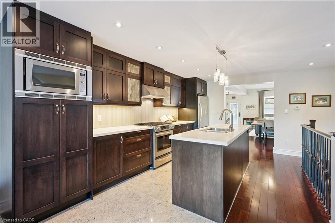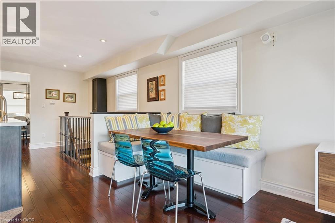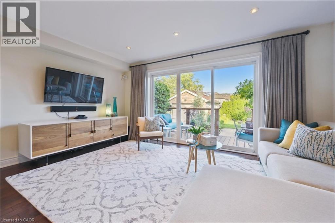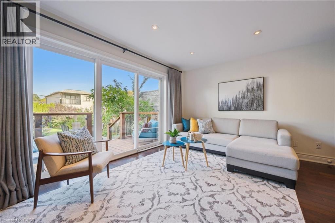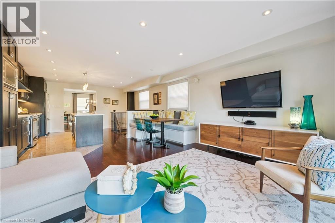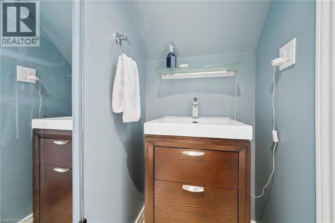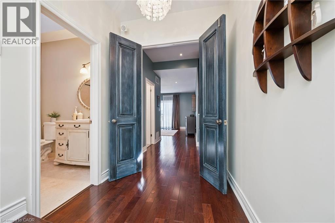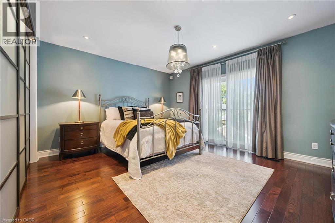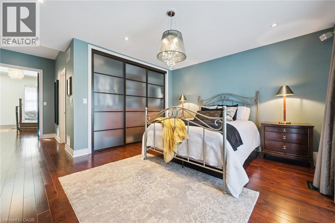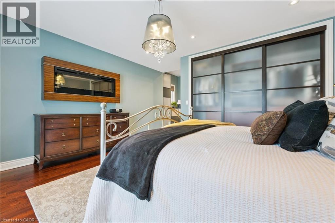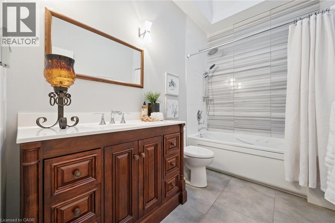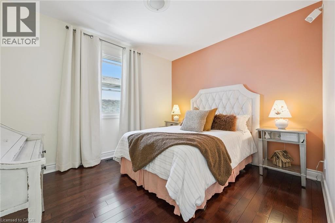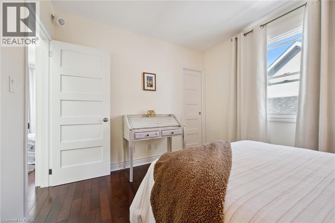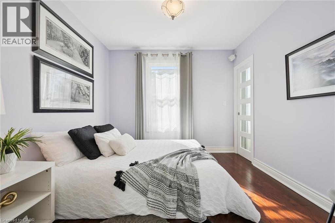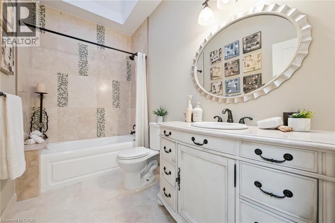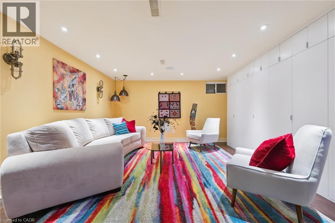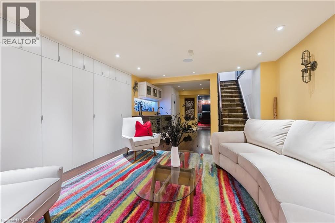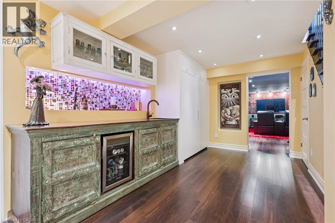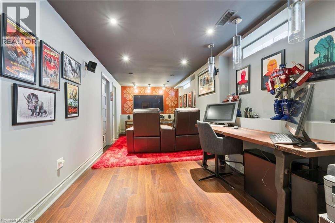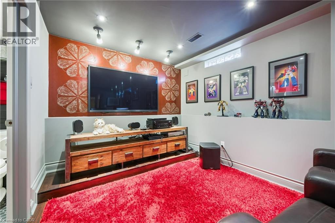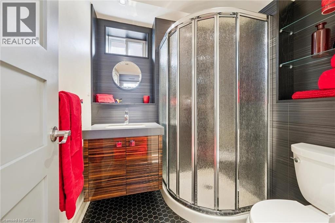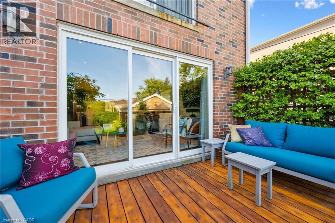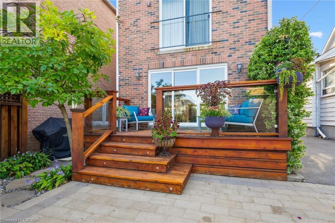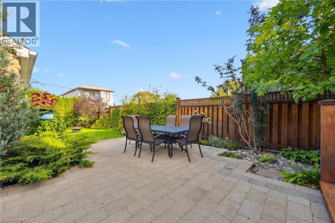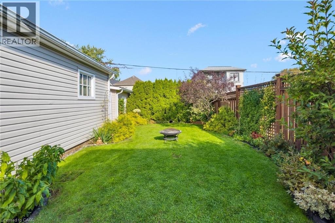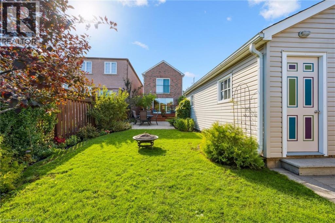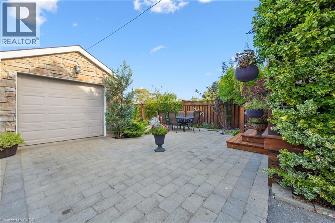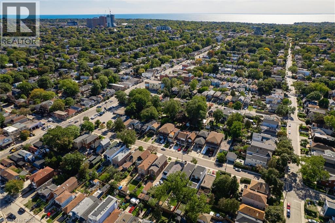108 Barker Avenue Toronto, Ontario M4C 2N9
Interested?
Contact us for more information
$1,725,000
Welcome to 108 Barker Avenue - beautifully rebuilt East York home where modern design, comfort, & convenience come together. Reimagined in 2011 from the foundation up, this 3-bed, 4-bath home offers approx 2,300 sq. ft. of finished living space w thoughtful upgrades throughout. The bright, open-concept main floor features a stylish kitchen w built-in seating and storage drawers, solid wood built-ins, and under-stairs cupboards to maximize every inch. Skylights fill the upper level w natural light, while heated floors in main and primary bathrooms add year-round comfort. Enjoy whole-home speakers, upgraded electrical (200-amp service), and a new A/C (2023). The fully finished, underpinned lower level includes an insulated foundation floor, sound-proofed ceilings, and sealed band-joists, making it ideal as a family room, gym, office, or guest suite. Step outside to a private, professionally landscaped backyard designed for low-maintenance enjoyment. Mature gardens, timed lighting, and a generous rear patio create a peaceful retreat. Driveway-to-patio grade allows rare 3-car parking with no winter shuffle. A large detached 1-car garage offers electricity, loft storage, and shelving; the 10x10 garden shed (2012) includes a skylight, operable window, and power. This home sits in a safe, family-friendly pocket close to everything East York is loved for. Walk to parks, splash pads, the S. Walter Stewart Library, East York Community Centre, and weekly farmers' markets at East Lynn Park. Stan Wadlow Park offers an outdoor pool, skating rink, and curling club, while Taylor Creek's expansive hiking and biking trails lead south to the Cherry Beach area or north to the Toronto Botanical Garden. You're less than a 10-minute drive to the DVP or a 10-minute walk to Woodbine Station. Stroll to the Danforth's shops and restaurants, or even walk to the beach or Pape/Danforth in under 40 minutes. Michael Garron Hospital is just minutes away. (id:58919)
Open House
This property has open houses!
2:00 pm
Ends at:4:00 pm
Property Details
| MLS® Number | 40788009 |
| Property Type | Single Family |
| Amenities Near By | Hospital, Public Transit, Schools |
| Parking Space Total | 3 |
| Structure | Porch |
Building
| Bathroom Total | 4 |
| Bedrooms Above Ground | 3 |
| Bedrooms Total | 3 |
| Appliances | Dishwasher, Dryer, Refrigerator, Stove |
| Architectural Style | 2 Level |
| Basement Development | Finished |
| Basement Type | Full (finished) |
| Constructed Date | 2011 |
| Construction Style Attachment | Detached |
| Cooling Type | Central Air Conditioning |
| Exterior Finish | Brick, Stone |
| Fireplace Fuel | Electric |
| Fireplace Present | Yes |
| Fireplace Total | 2 |
| Fireplace Type | Other - See Remarks |
| Foundation Type | Poured Concrete |
| Half Bath Total | 1 |
| Heating Type | Forced Air |
| Stories Total | 2 |
| Size Interior | 2341 Sqft |
| Type | House |
| Utility Water | Municipal Water |
Parking
| Detached Garage |
Land
| Acreage | No |
| Land Amenities | Hospital, Public Transit, Schools |
| Sewer | Municipal Sewage System |
| Size Depth | 135 Ft |
| Size Frontage | 30 Ft |
| Size Total Text | Under 1/2 Acre |
| Zoning Description | Rs |
Rooms
| Level | Type | Length | Width | Dimensions |
|---|---|---|---|---|
| Second Level | 4pc Bathroom | Measurements not available | ||
| Second Level | Bedroom | 10'1'' x 9'11'' | ||
| Second Level | Bedroom | 10'0'' x 11'4'' | ||
| Second Level | Full Bathroom | Measurements not available | ||
| Second Level | Primary Bedroom | 16'7'' x 22'7'' | ||
| Basement | Utility Room | 6'2'' x 14'6'' | ||
| Basement | 4pc Bathroom | Measurements not available | ||
| Basement | Living Room | 9'3'' x 20'2'' | ||
| Basement | Recreation Room | 13'6'' x 28'0'' | ||
| Main Level | 2pc Bathroom | Measurements not available | ||
| Main Level | Dining Room | 15'2'' x 16'8'' | ||
| Main Level | Living Room | 16'9'' x 21'6'' | ||
| Main Level | Kitchen | 15'2'' x 16'8'' |
https://www.realtor.ca/real-estate/29099427/108-barker-avenue-toronto

