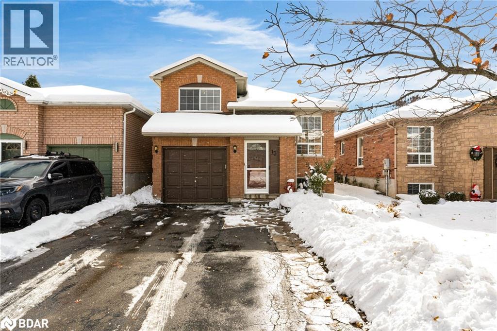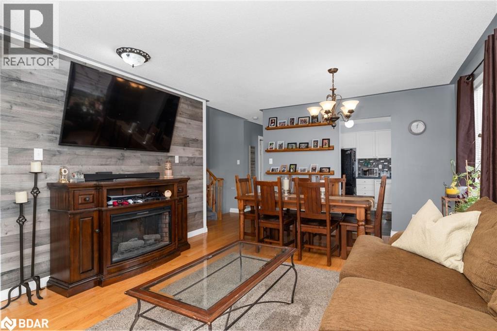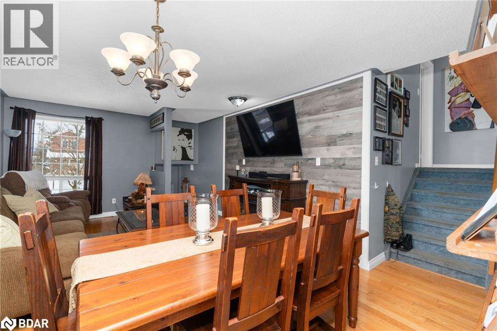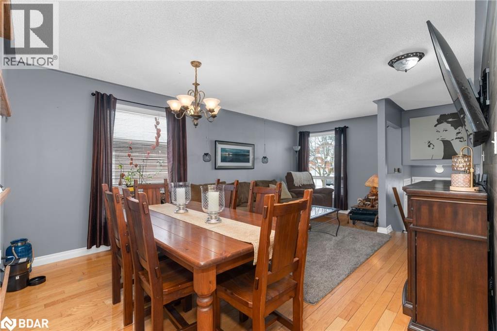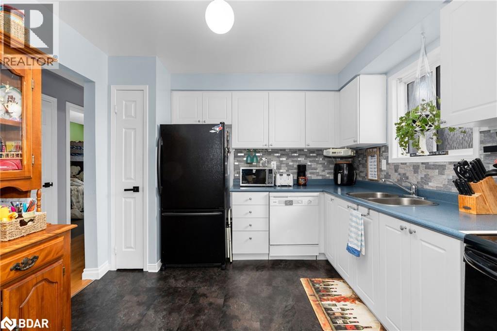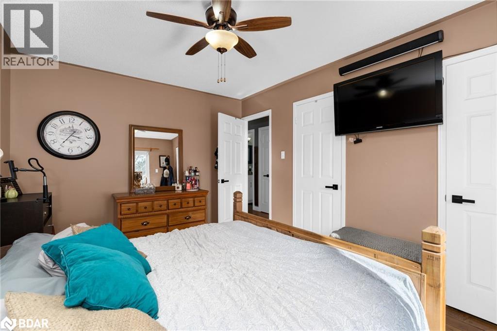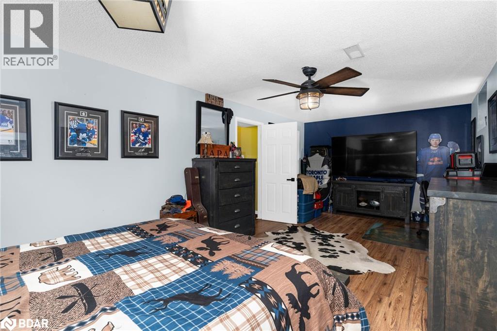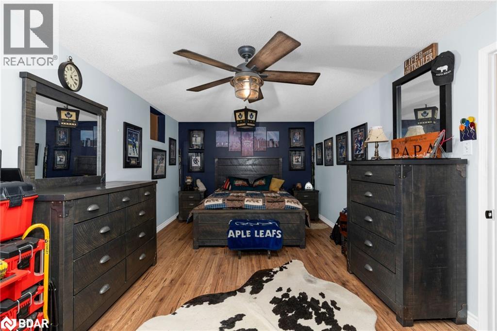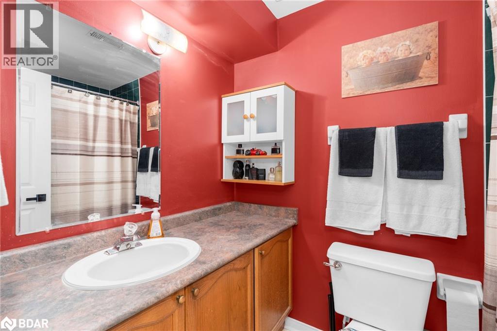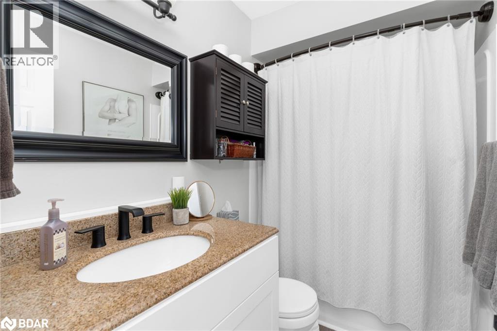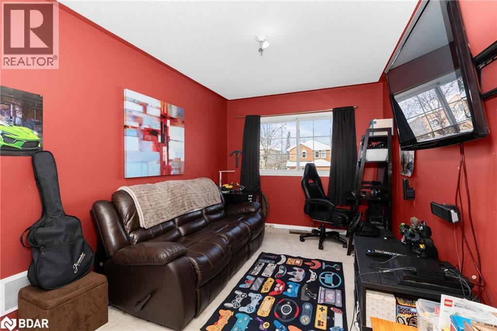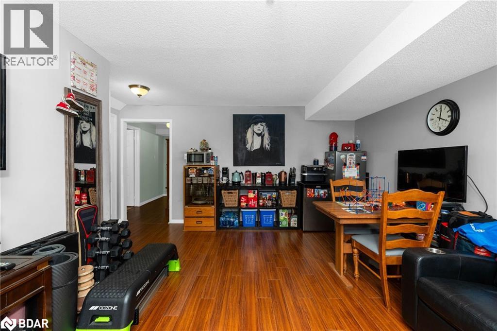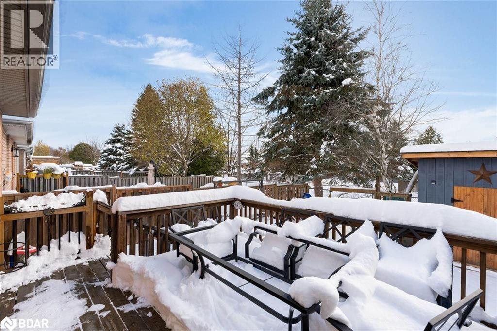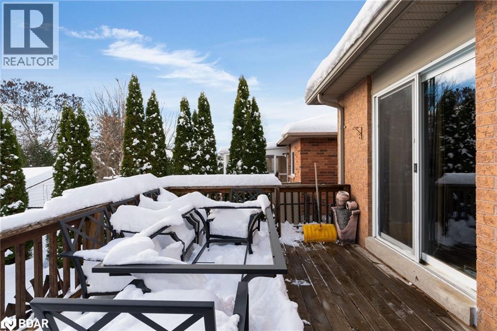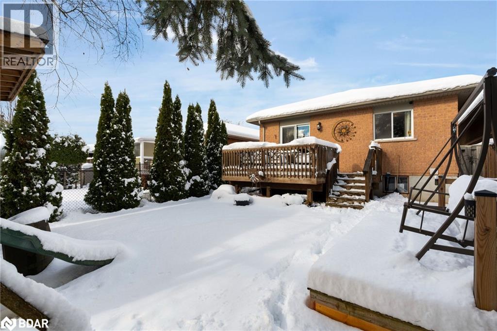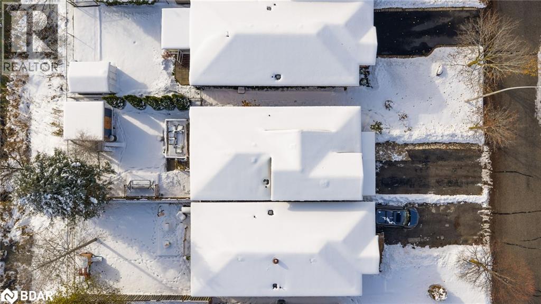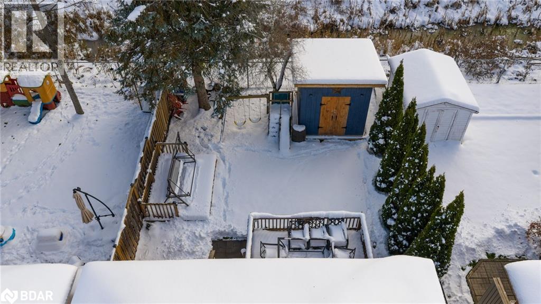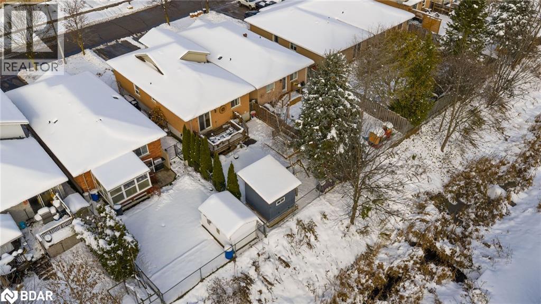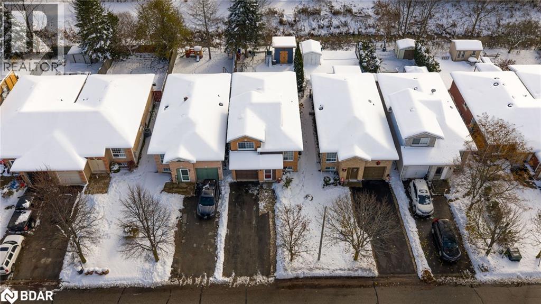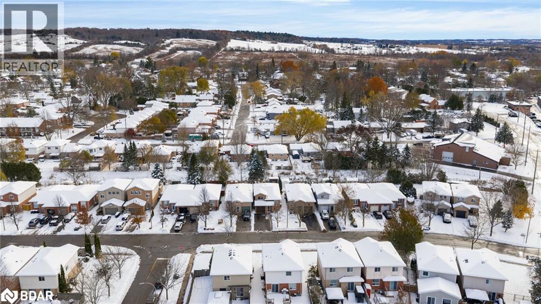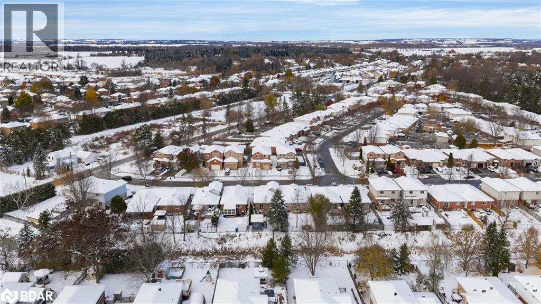13 Kate Aitken Crescent New Tecumseth, Ontario L0G 1A0
Interested?
Contact us for more information
$715,000
Welcome to this charming home in the heart of Beeton, offering the perfect blend of small-town charm and modern convenience. Located in a family-friendly neighbourhood just steps from schools, parks, and local amenities, this 3 plus 1 bedroom home is ideal for growing families. Enjoy the extra space of a fully finished basement, perfect for a recreation room, home office, or guest suite. The fully fenced backyard provides a safe and private outdoor area for kids and pets to play, or for hosting summer barbecues. With Beeton’s warm community feel and easy access to nearby cities, you’ll love the balance of peaceful living and everyday convenience. This is a home where comfort, location, and lifestyle come together beautifully. (id:58919)
Open House
This property has open houses!
1:00 pm
Ends at:3:00 pm
Property Details
| MLS® Number | 40788020 |
| Property Type | Single Family |
| Amenities Near By | Golf Nearby, Park, Place Of Worship, Playground, Schools |
| Community Features | School Bus |
| Features | Sump Pump, Automatic Garage Door Opener |
| Parking Space Total | 4 |
Building
| Bathroom Total | 2 |
| Bedrooms Above Ground | 3 |
| Bedrooms Below Ground | 1 |
| Bedrooms Total | 4 |
| Appliances | Central Vacuum, Dishwasher, Dryer, Stove, Washer |
| Basement Development | Finished |
| Basement Type | Full (finished) |
| Construction Style Attachment | Link |
| Cooling Type | Central Air Conditioning |
| Exterior Finish | Brick, Vinyl Siding |
| Fixture | Ceiling Fans |
| Foundation Type | Poured Concrete |
| Heating Fuel | Natural Gas |
| Heating Type | Forced Air |
| Stories Total | 2 |
| Size Interior | 1742 Sqft |
| Type | House |
| Utility Water | Municipal Water |
Parking
| Attached Garage |
Land
| Access Type | Road Access |
| Acreage | No |
| Land Amenities | Golf Nearby, Park, Place Of Worship, Playground, Schools |
| Sewer | Municipal Sewage System |
| Size Depth | 112 Ft |
| Size Frontage | 31 Ft |
| Size Total Text | Under 1/2 Acre |
| Zoning Description | R2 |
Rooms
| Level | Type | Length | Width | Dimensions |
|---|---|---|---|---|
| Second Level | Bedroom | 8'11'' x 14'11'' | ||
| Basement | Foyer | 4'1'' x 4'2'' | ||
| Basement | Family Room | 13'6'' x 22'3'' | ||
| Basement | Utility Room | 11'1'' x 10'11'' | ||
| Basement | Bedroom | 21'9'' x 11'0'' | ||
| Basement | 4pc Bathroom | 5'3'' x 8'0'' | ||
| Main Level | Living Room | 12'3'' x 11'8'' | ||
| Main Level | Dining Room | 12'3'' x 7'6'' | ||
| Main Level | Kitchen | 9'10'' x 10'9'' | ||
| Main Level | 4pc Bathroom | 7'10'' x 5'1'' | ||
| Main Level | Bedroom | 9'10'' x 14'2'' | ||
| Main Level | Bedroom | 8'11'' x 14'4'' |
https://www.realtor.ca/real-estate/29100276/13-kate-aitken-crescent-new-tecumseth

