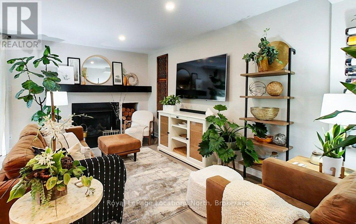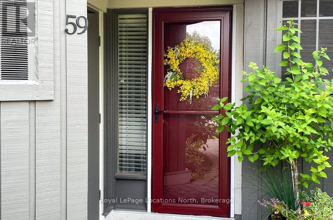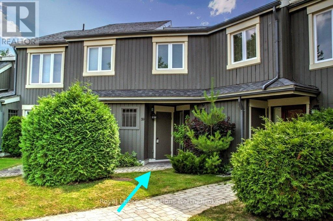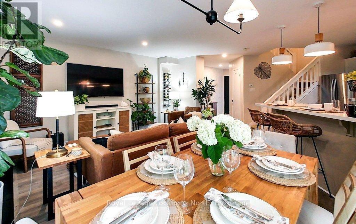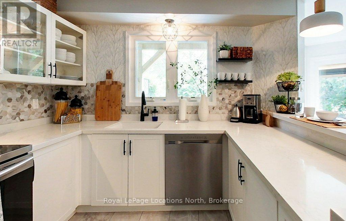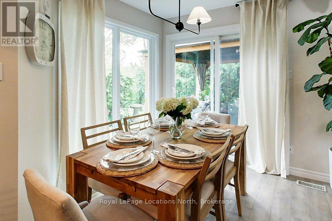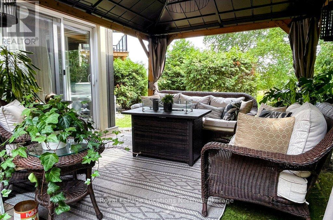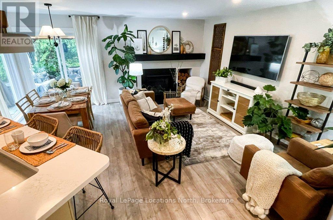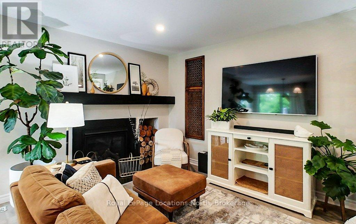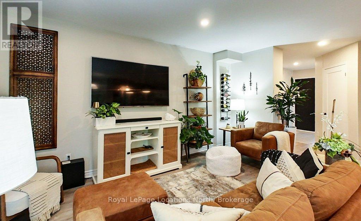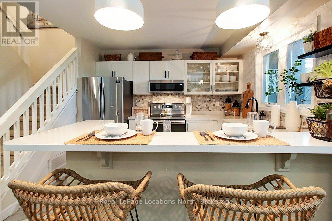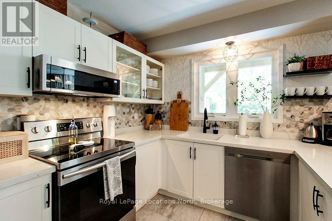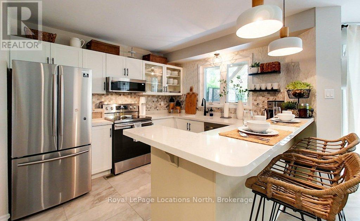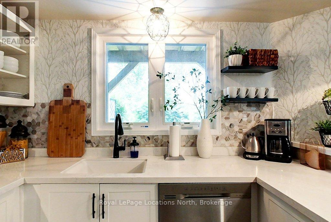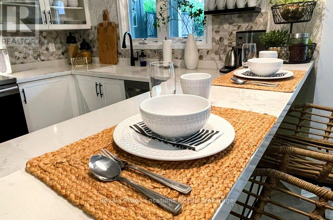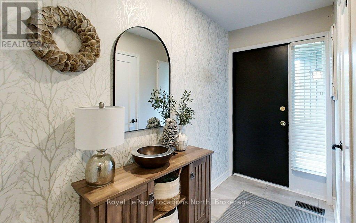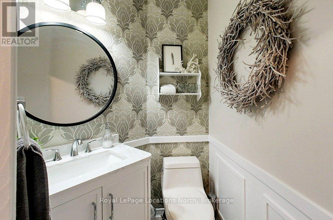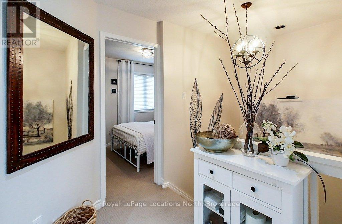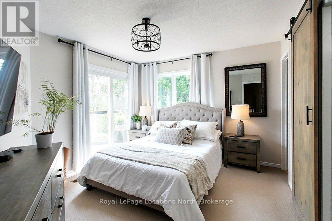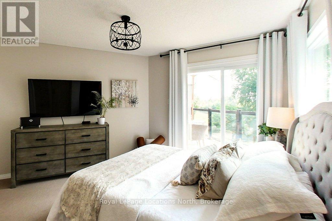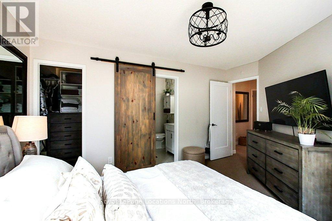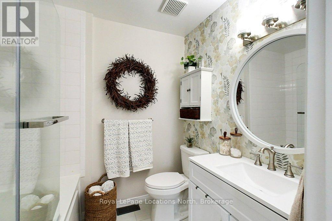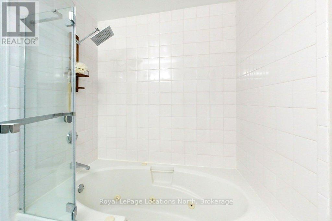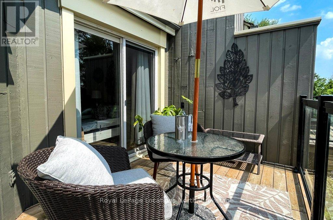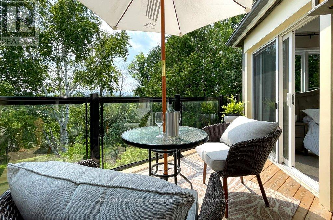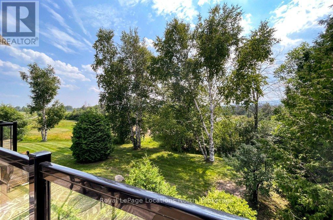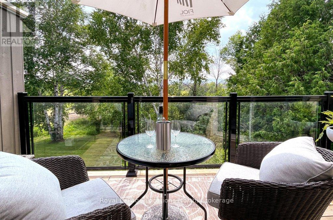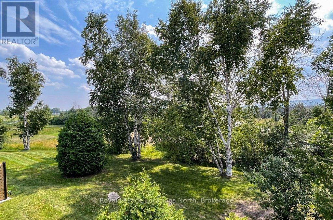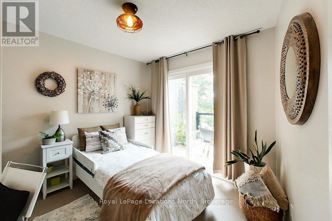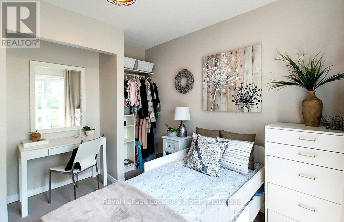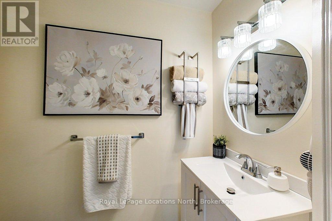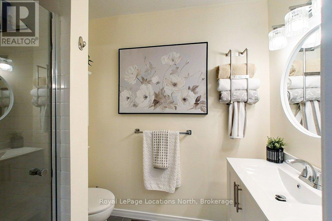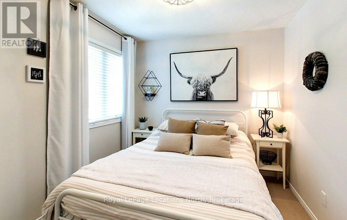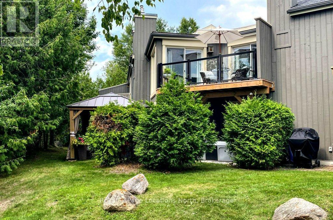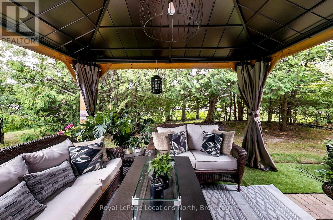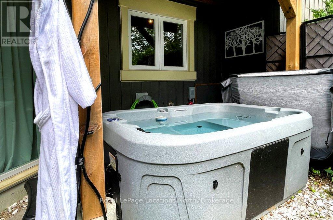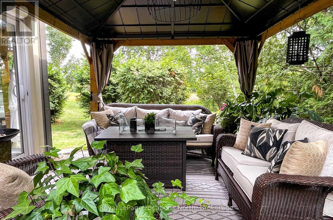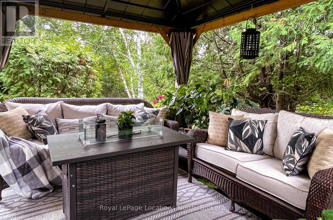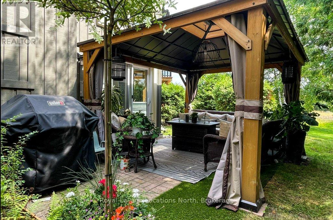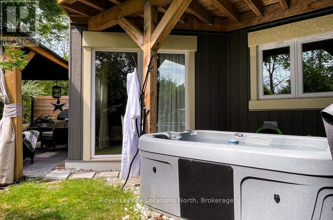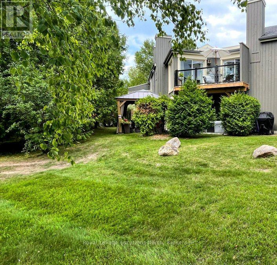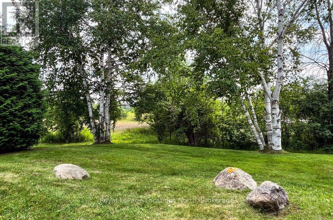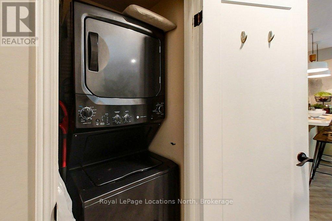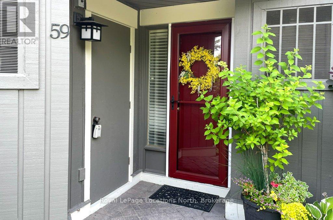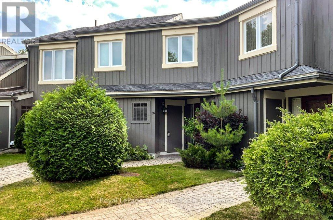59 - 145 Fairway Crescent Collingwood, Ontario L9Y 5B4
Interested?
Contact us for more information
$635,000Maintenance, Common Area Maintenance, Parking, Insurance, Cable TV
$674.20 Monthly
Maintenance, Common Area Maintenance, Parking, Insurance, Cable TV
$674.20 MonthlyWelcome to this well appointed, tastefully decorated, TURNKEY, two-storey townhouse with open concept living and walk outs on both levels. This stunning three bedroom home comes fully furnished and fully stocked including decor items, linens and kitchenware. There is nothing to do but move in and unpack your clothes. All you have to do is decide is whether to relax on the covered outdoor patio, in the hot tub, on the upper deck with views of the golf course and Blue Mountain or in the living room by the gas fireplace. The living area is inviting and functional with main floor laundry and a two-piece washroom. The primary bedroom offers a walk in closet, four-piece bathroom with soaker tub and a walk out to the new deck with exceptional views and privacy. The two additional bedrooms and shared bathroom are well set up for guests, including a walk out from the second bedroom. Highlights include: new flooring throughout, new kitchen, updated bathrooms, exclusive hot tub, new fireplace, new doors, new hydro panel, freshly painted (including removal of stucco ceiling on main level), new pot lights and fixtures, washer/dryer 2021, fridge/stove/microwave 2020, new upper deck and glass railing, outdoor hard cover gazebo, Endy mattresses, high efficiency furnace/AC 2018, fully furnished. This condo has parking located just outside the front door and additional guest parking. There is an exterior storage cupboard outside the front entry. Enjoy the nearby amenities in Collingwood, trails, Blue Mountain Village/Skiing and golf. Note: Extremely rare to have a personal hot tub however, this one was grandfathered in by the board. INTERNET/TV COST INCLUDED IN CONDO FEES (id:58919)
Property Details
| MLS® Number | S12294596 |
| Property Type | Single Family |
| Community Name | Collingwood |
| Amenities Near By | Beach, Golf Nearby, Ski Area, Hospital, Schools |
| Community Features | Pet Restrictions, Community Centre |
| Equipment Type | Water Heater |
| Features | Balcony |
| Parking Space Total | 1 |
| Rental Equipment Type | Water Heater |
| Structure | Deck, Patio(s) |
| View Type | Mountain View |
Building
| Bathroom Total | 3 |
| Bedrooms Above Ground | 3 |
| Bedrooms Total | 3 |
| Amenities | Visitor Parking, Fireplace(s), Separate Heating Controls, Storage - Locker |
| Appliances | Hot Tub, Dishwasher, Dryer, Furniture, Microwave, Stove, Washer, Refrigerator |
| Basement Type | Crawl Space |
| Cooling Type | Central Air Conditioning |
| Exterior Finish | Wood |
| Fireplace Present | Yes |
| Fireplace Total | 1 |
| Foundation Type | Concrete |
| Half Bath Total | 1 |
| Heating Fuel | Electric |
| Heating Type | Forced Air |
| Stories Total | 2 |
| Size Interior | 1000 - 1199 Sqft |
| Type | Row / Townhouse |
Parking
| No Garage |
Land
| Acreage | No |
| Land Amenities | Beach, Golf Nearby, Ski Area, Hospital, Schools |
| Landscape Features | Landscaped |
Rooms
| Level | Type | Length | Width | Dimensions |
|---|---|---|---|---|
| Second Level | Primary Bedroom | 4.32 m | 3.35 m | 4.32 m x 3.35 m |
| Second Level | Bedroom | 3.27 m | 3.23 m | 3.27 m x 3.23 m |
| Second Level | Bedroom | 3.95 m | 3.34 m | 3.95 m x 3.34 m |
| Second Level | Bathroom | 2.17 m | 1.85 m | 2.17 m x 1.85 m |
| Second Level | Bathroom | 2.45 m | 1.83 m | 2.45 m x 1.83 m |
| Main Level | Bathroom | 1.63 m | 1.56 m | 1.63 m x 1.56 m |
| Main Level | Dining Room | 2.84 m | 2.05 m | 2.84 m x 2.05 m |
| Main Level | Kitchen | 4.09 m | 3.29 m | 4.09 m x 3.29 m |
| Main Level | Living Room | 6 m | 3.24 m | 6 m x 3.24 m |
https://www.realtor.ca/real-estate/28626280/59-145-fairway-crescent-collingwood-collingwood

