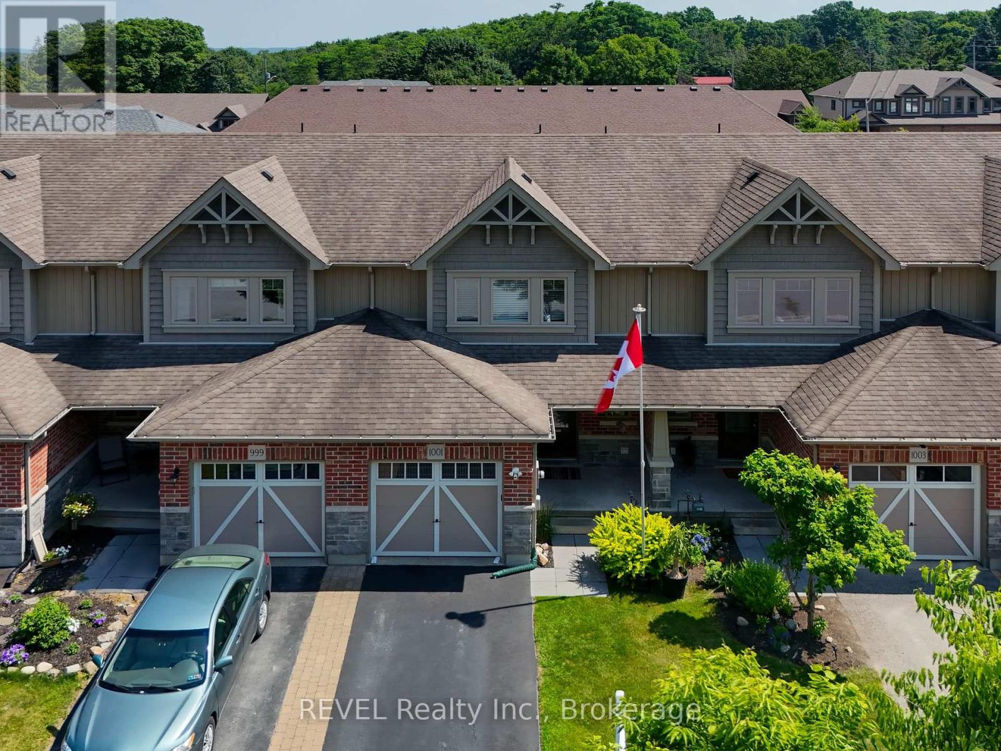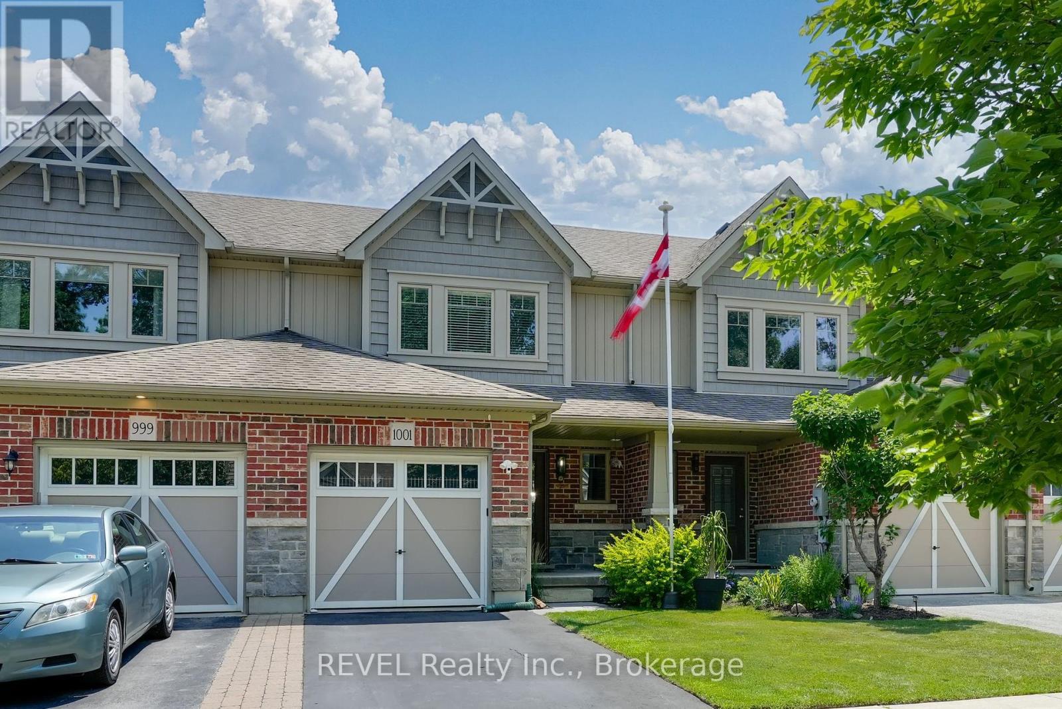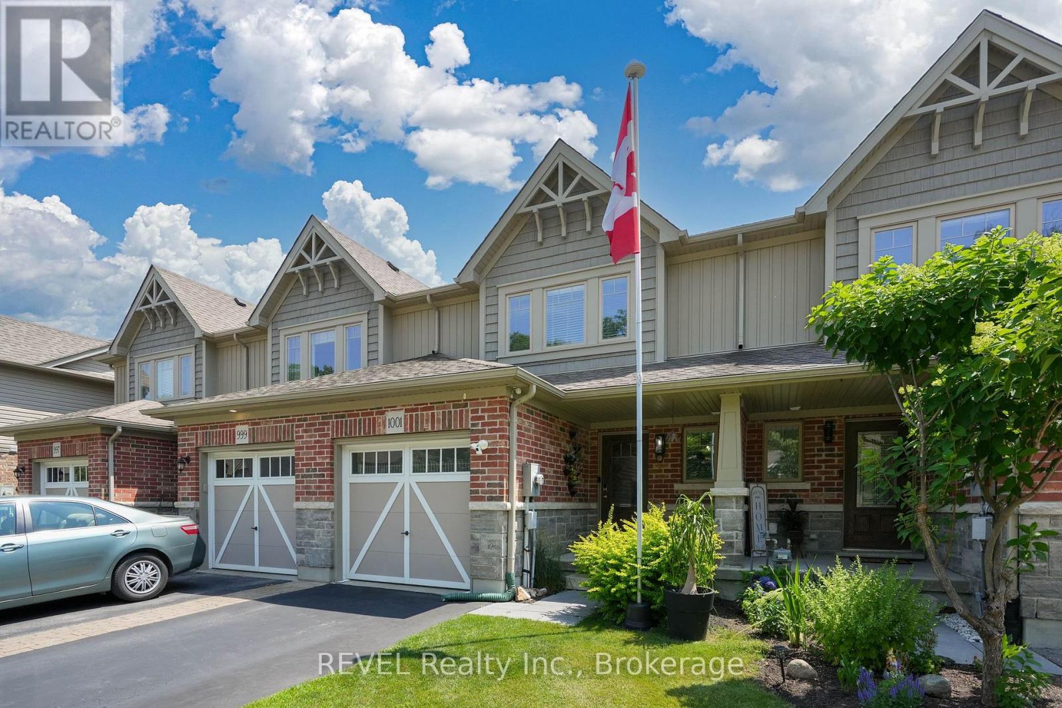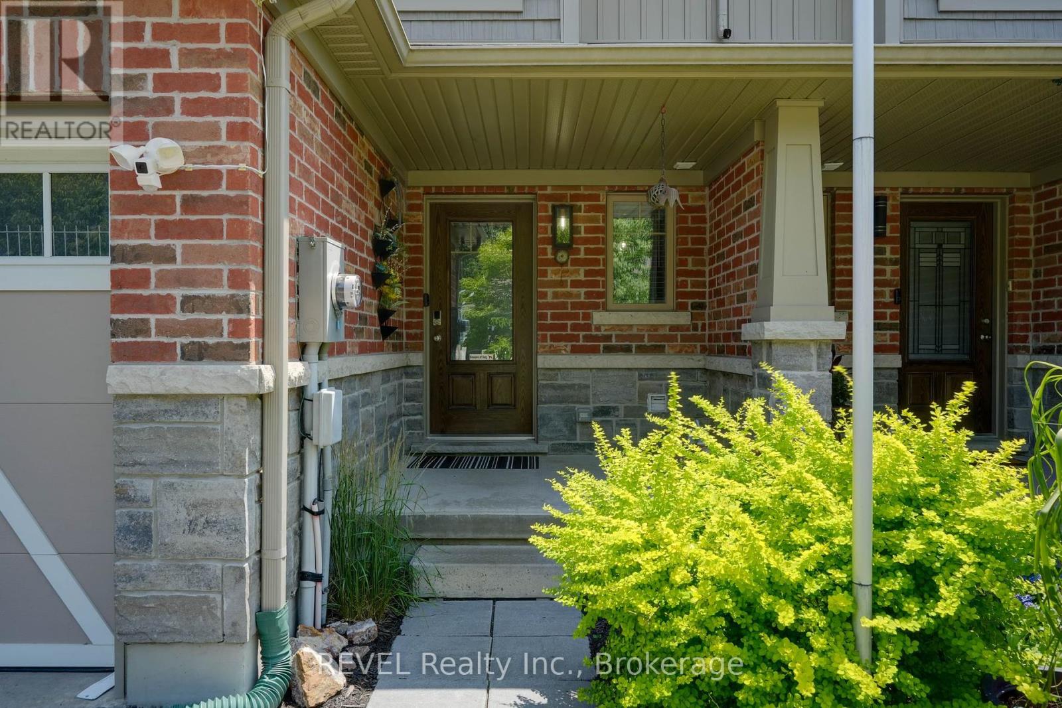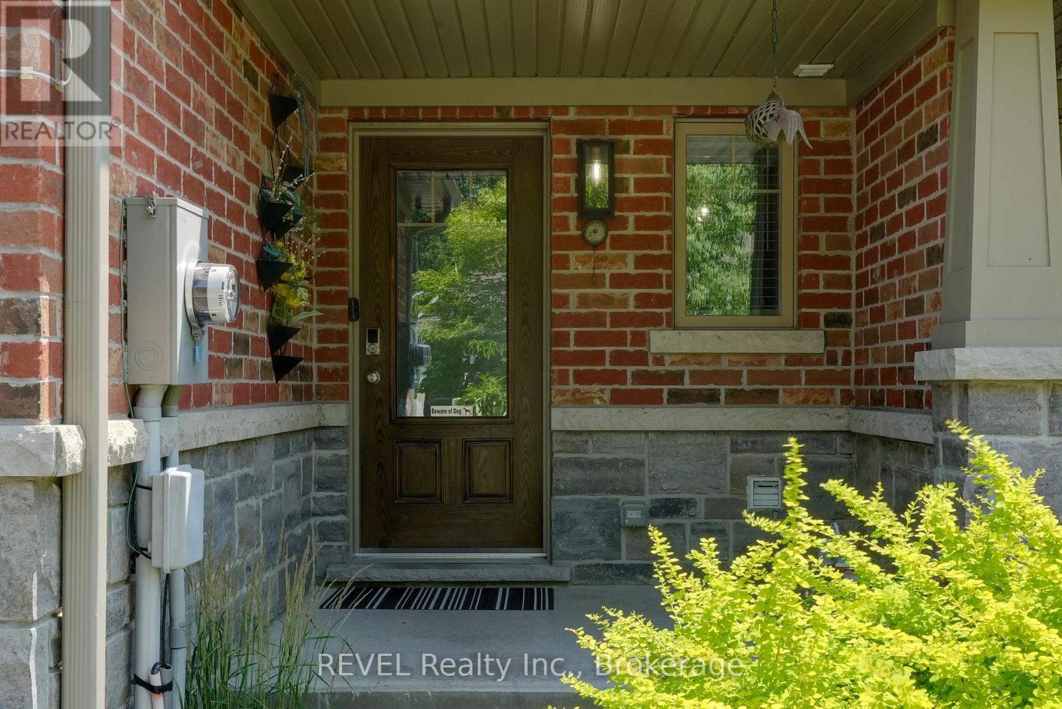1001 Cook Drive Midland, Ontario L4R 0E4
Interested?
Contact us for more information
$544,000
Discover the perfect blend of community living and convenience in this charming two-story townhome. Boasting 3 bedrooms and 1.5 baths, the main level welcomes you with a spacious living room flowing into an open kitchen and dining areaideal for hosting friends. Step out to your attached single-car garage directly from the kitchen.Downstairs, a framed three-piece bathroom awaits your personal touch, alongside a generous unfinished rec room primed for transformation into a home theatre, playroom, or cozy family lounge. Outside, the fully fenced backyard offers a safe haven for kids or pets, with a playground just steps away. With no condo fees and a competitive price in today's market, these nearly new townhomes present a fantastic opportunity to stake your claim in real estate - don't miss out! (id:58919)
Open House
This property has open houses!
7:00 pm
Ends at:8:30 pm
1:00 pm
Ends at:2:30 pm
Property Details
| MLS® Number | S12291622 |
| Property Type | Single Family |
| Community Name | Midland |
| Amenities Near By | Beach, Golf Nearby, Hospital |
| Equipment Type | Water Heater |
| Features | Sump Pump |
| Parking Space Total | 3 |
| Rental Equipment Type | Water Heater |
| Structure | Porch, Shed |
Building
| Bathroom Total | 2 |
| Bedrooms Above Ground | 3 |
| Bedrooms Total | 3 |
| Age | 6 To 15 Years |
| Appliances | Garage Door Opener Remote(s), Water Heater, Water Softener, Blinds, Dishwasher, Dryer, Garage Door Opener, Stove, Washer, Refrigerator |
| Basement Development | Unfinished |
| Basement Type | Full (unfinished) |
| Construction Style Attachment | Attached |
| Cooling Type | Central Air Conditioning, Air Exchanger |
| Exterior Finish | Brick Facing, Vinyl Siding |
| Fire Protection | Smoke Detectors |
| Foundation Type | Concrete |
| Half Bath Total | 1 |
| Heating Fuel | Natural Gas |
| Heating Type | Forced Air |
| Stories Total | 2 |
| Size Interior | 1100 - 1500 Sqft |
| Type | Row / Townhouse |
| Utility Water | Municipal Water |
Parking
| Attached Garage | |
| Garage |
Land
| Acreage | No |
| Land Amenities | Beach, Golf Nearby, Hospital |
| Landscape Features | Landscaped |
| Sewer | Sanitary Sewer |
| Size Depth | 90 Ft ,4 In |
| Size Frontage | 19 Ft ,8 In |
| Size Irregular | 19.7 X 90.4 Ft |
| Size Total Text | 19.7 X 90.4 Ft |
| Zoning Description | Rs1 Rs2 |
Utilities
| Cable | Installed |
| Electricity | Installed |
| Sewer | Installed |
https://www.realtor.ca/real-estate/28619871/1001-cook-drive-midland-midland

